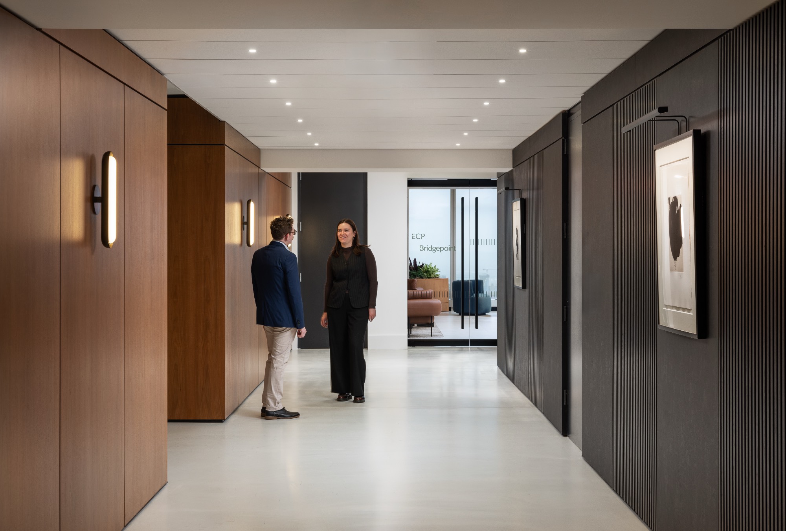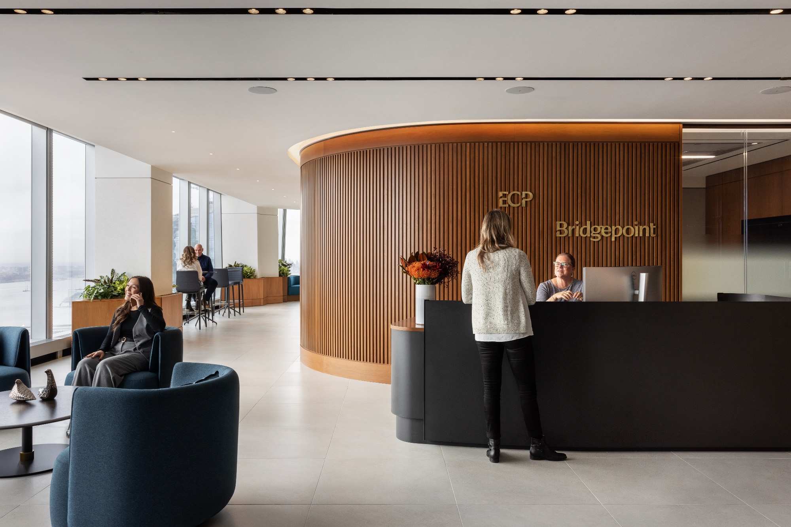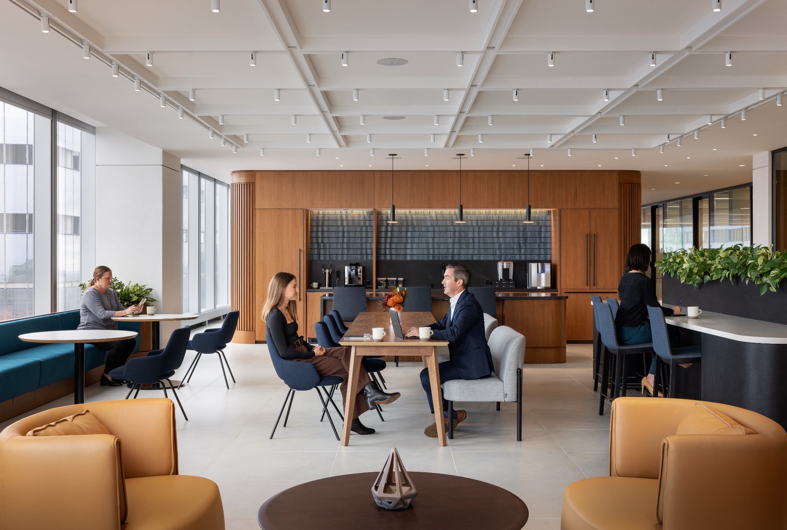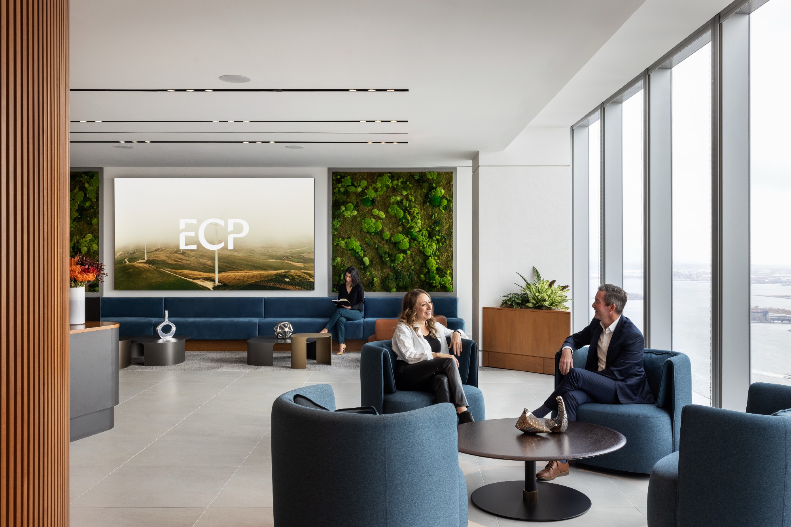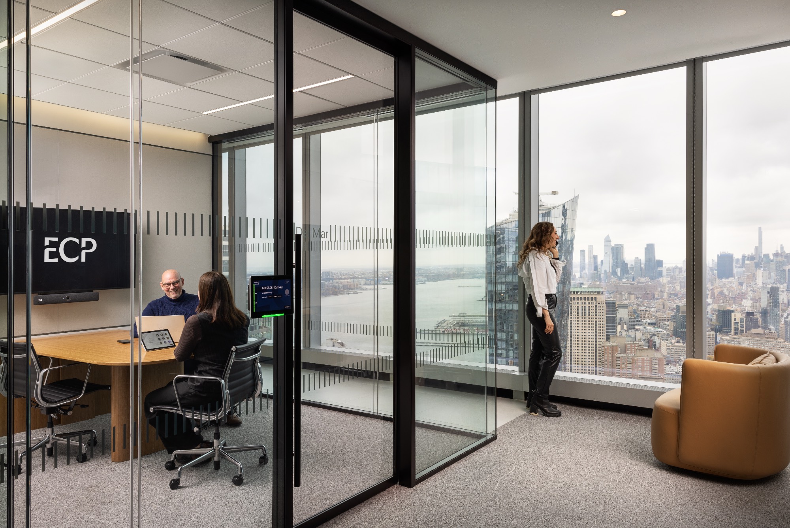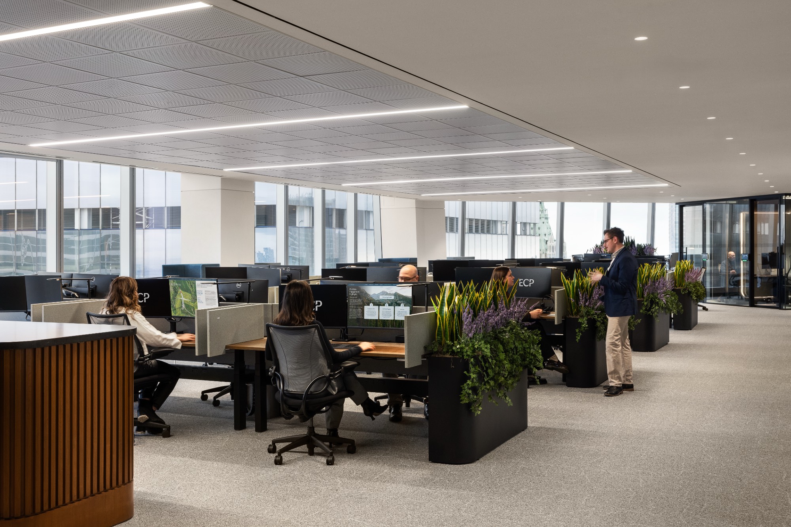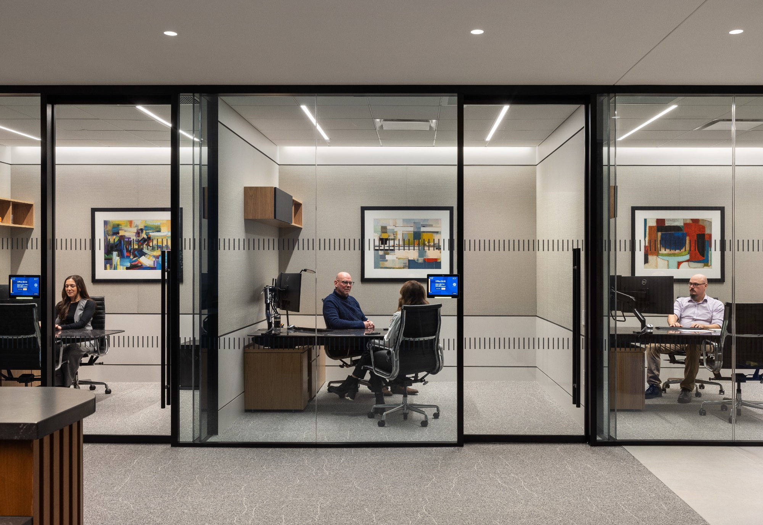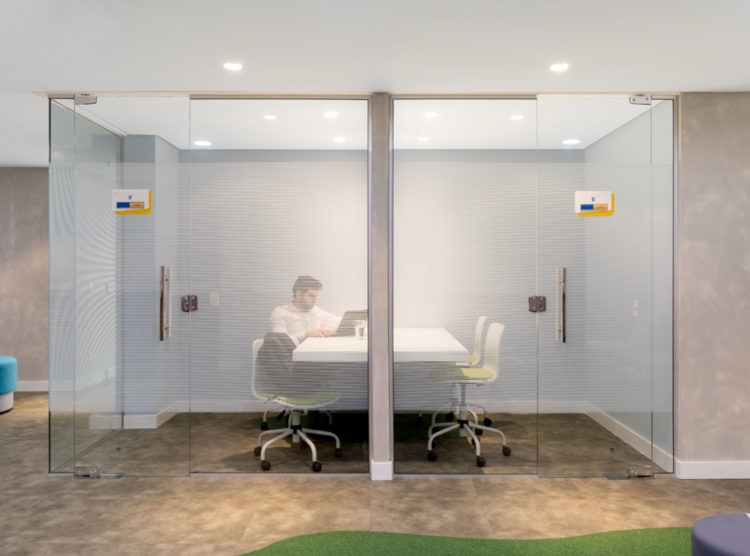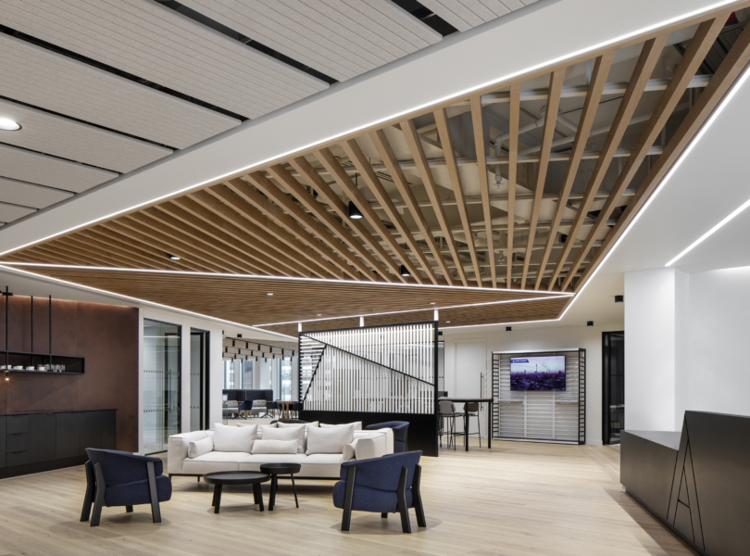A Tour of ECP’s New NYC Office
Investment firm ECP hired architecture and interior design firm HLW to design their new office in New York City, New York.
“ECP aimed to create a refined and sophisticated space for client servicing that reflected their position as a leader in financial investments. Their goal was to balance elegance and professionalism without being overly ostentatious, ensuring a welcoming yet prestigious environment.
True to the mission of ECP, this new fitout celebrates investment in sustainability, achieving LEED Silver certification. The open perimeter promotes enhanced views and ample daylight while allowing for various space types within the rest of the floorplate, including collaborative spaces and a large cafe for firm meetings. This office space is also home to an executive boardroom and pantry, as well as numerous interactive conference rooms, seamlessly blending form and function to create an elevated atmosphere for employees and visiting clientele.The design is defined by rich materiality that creates a warm yet sophisticated atmosphere. Wood paneling was used for wall treatments, millwork, and reception areas, lending a sense of timelessness. A combination of walnut and black wood tones creates a striking contrast, defining different zones within the office. The design team used various blues, from deep navy upholstered booth seating to plush statement chairs in meeting spaces and lounges—blue area rugs anchor conference rooms and executive spaces, reinforcing cohesion. Dark accents in black metal framing, custom furniture, and workstation dividers add a modern touch, ensuring the space remains sleek and contemporary.
Designers utilized the latest tech and furniture to provide the most functional space, using pure real materials with textural and color contrast to create a rich, warm environment for all. These materials were also vetted by the design and sustainability team to ensure occupants’ safety and wellness. The reception area is marked by a curved black reception desk and a wood-paneled backdrop, setting the tone for the office’s refined aesthetic. The corridors are equally considered, featuring contrasting wood and dark paneling for a dramatic yet inviting passage between work zones.Open-plan workstations are arranged in clusters of six, designed to support team-based work. Sweeping views complemented by planters with lush greenery and accent florals reflect biophilic design principles. Booths positioned along the perimeter offer semi-private areas for focused conversations, while the placement of glass-walled meeting rooms, private offices, and phone booths at the plan’s core ensures that quiet, enclosed workspaces remain visually accessible. The plan also incorporated a wellness/mother’s room to accommodate additional privacy when necessary. The executive boardroom features a polished stone table, leather chairs, and a wood-paneled accent wall, projecting an understated luxury. Smaller meeting rooms include wood details, blue area rugs, and modern artwork.
The large communal café is a central gathering space, designed with a hospitality-inspired approach. Wood cabinetry, a dark tile backsplash, and thoughtful lighting create a warm and inviting setting, while varied seating options encourage both casual meetings and informal collaboration. A curved wood-paneled wall divides this social space from dedicated work areas.The spaces were meticulously designed to balance sophistication and functionality, with curated art displayed throughout, including pieces from the owner’s collection, such as works by Motherwell. Additionally, carefully placed greenery enhances the environment, creating a peaceful and welcoming atmosphere for all who enter.”
- Location: New York City, New York
- Date completed: 2025
- Size: 26,000 square feet
- Design: HLW
