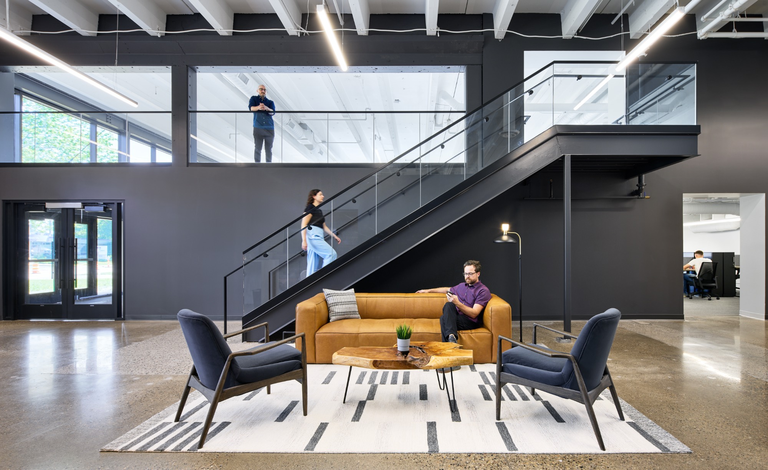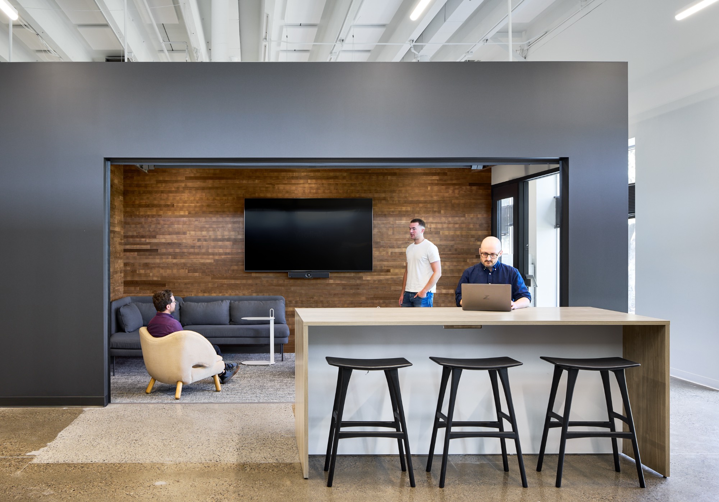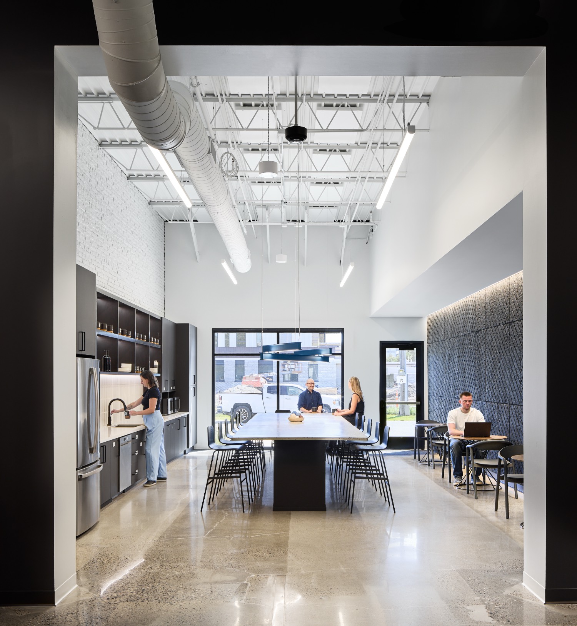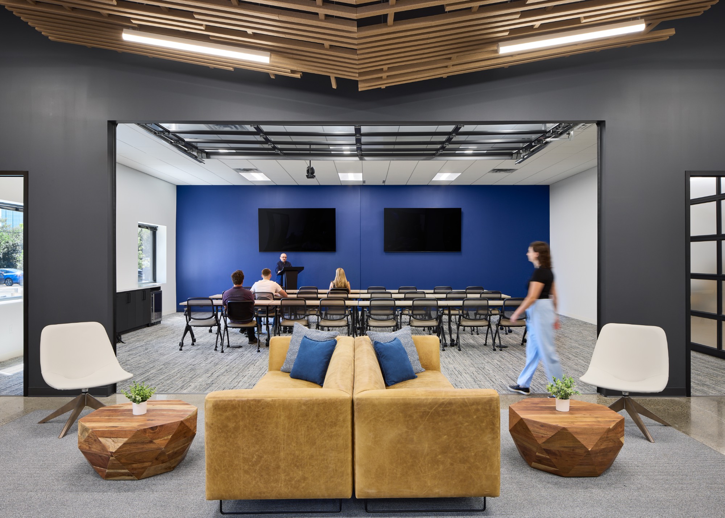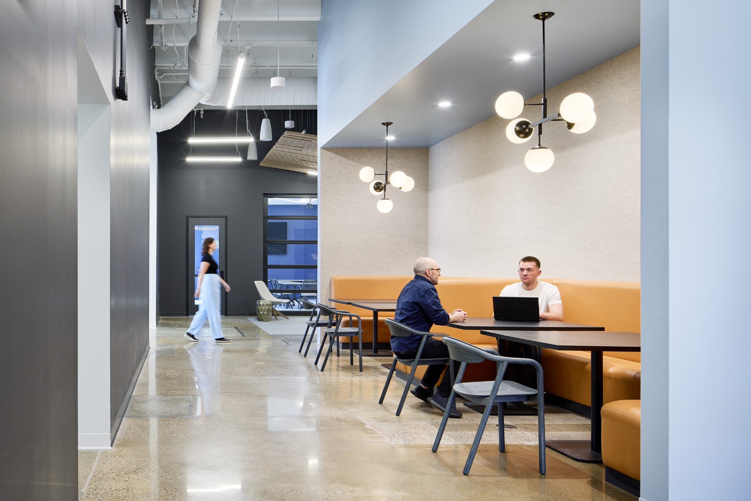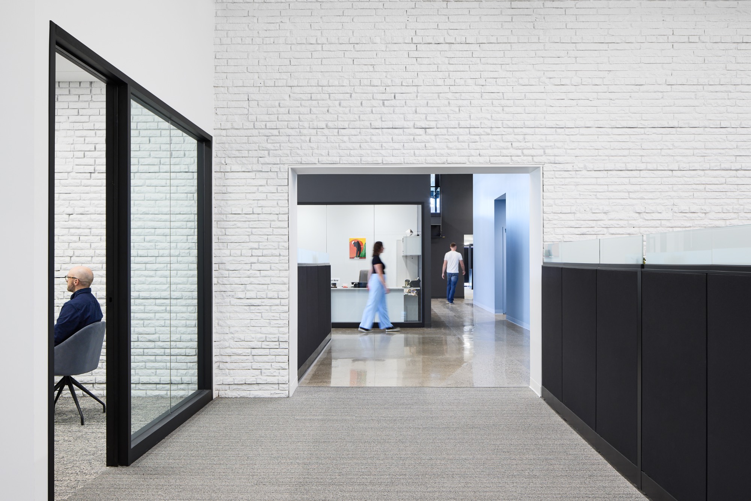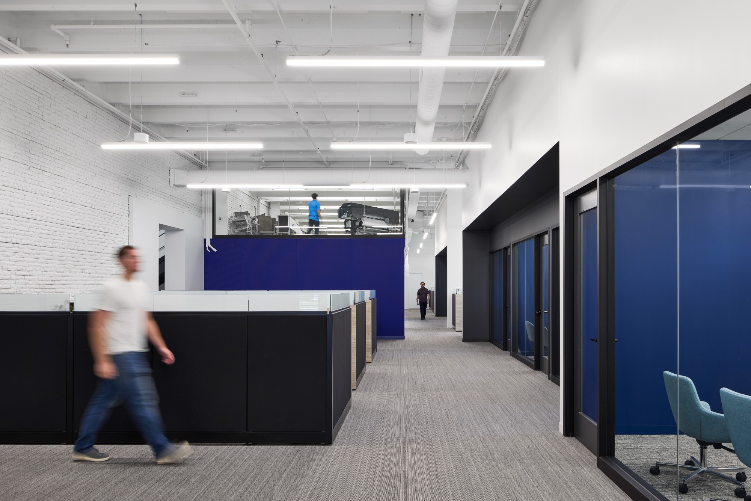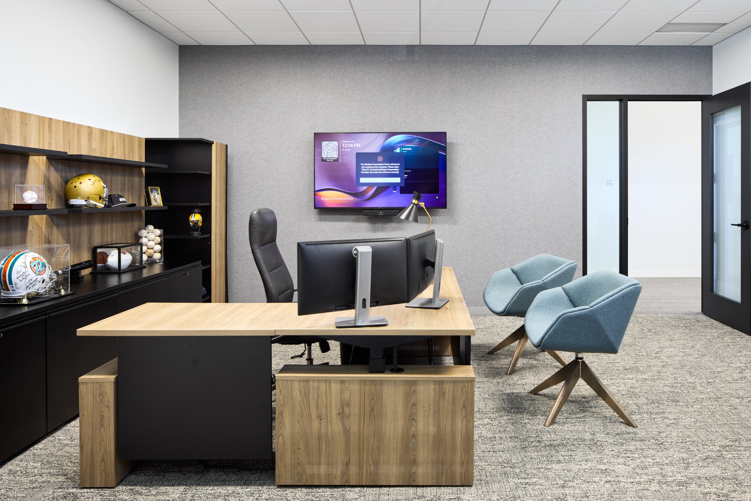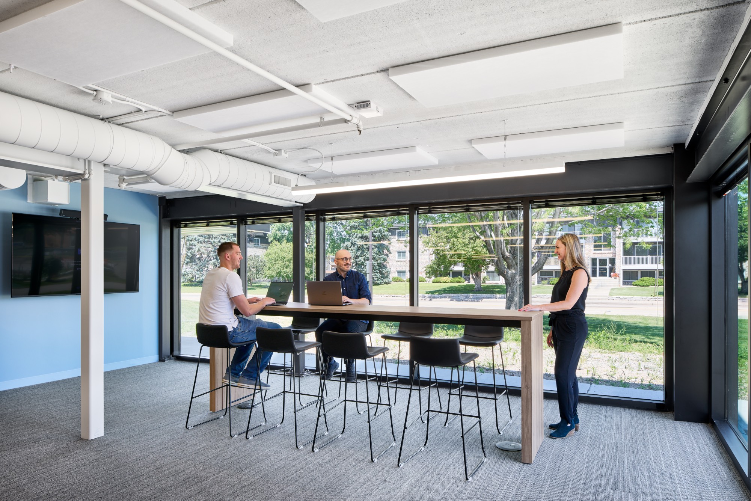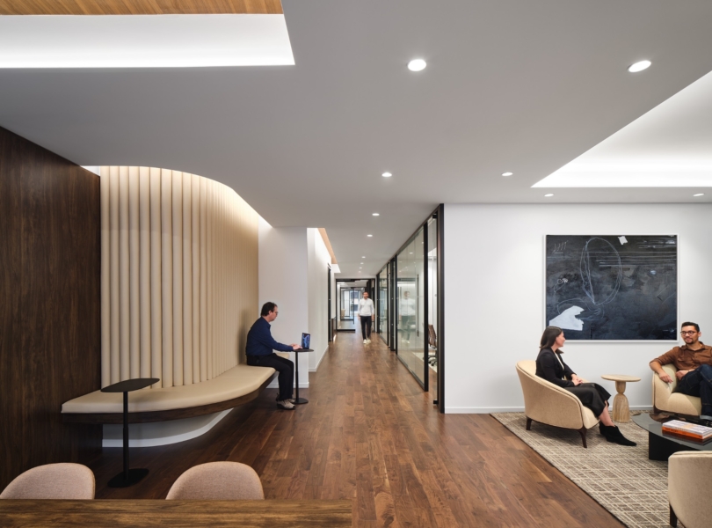A Tour of Front Row’s New Edina Office
Marketing agency Front Row hired architecture and interior design firm Studio BV to design their new office in Edina, Minneapolis.
“Front Row is passionate about their clients and the people that come together to make their organization what it is. Individuals on the Front Row team are encouraged to innovate and collaborate to propel their clients towards success. The drive and confidence that is fostered with each client relationship is echoed back in the drive and confidence that the Front Row team has. “The design approach for this project focuses on Front Row’s comradery, expertise, and the forward momentum of those key elements created for Front Row’s clients,” said Betsy Vohs, Studio BV Founder and CEO. “Front Row works with a variety of clients in retail and digital settings to help amplify sales.”
The existing building purchased by Front Row had great potential to offer gathering space for larger events and unique workspace for employees with its tall ceilings and multiple mezzanine levels. To better allow daylight into the building, a large portion of the exterior façade was removed and replaced with two story curtain walls, and several individual punched openings were created to add additional daylight in key areas of the workspace.
The design framework remains largely neutral to push client’s products and brands to the forefront. Space is organized to welcome visitors and Front Row employees. Contrast in materials and attention to detail brings refinement and energy to the space. The end result is a space that clients and employees know is home to a winning team.
A large flexible meeting room is close to the café space and to the demo areas for clients. This is the center of the office and helps to support internal and external gatherings.Flexibility is important so the design team used booths, sliding doors and garage doors to help allow the teams to transform spaces to meet their needs. The industrial modern aesthetic is both simple but sophisticated in a simple industrial space.”
- Location: Edina, Minnesota
- Date completed: 2025
- Size: 16,000 square feet
- Design: Studio BV
- Photos: Corey Gaffer
