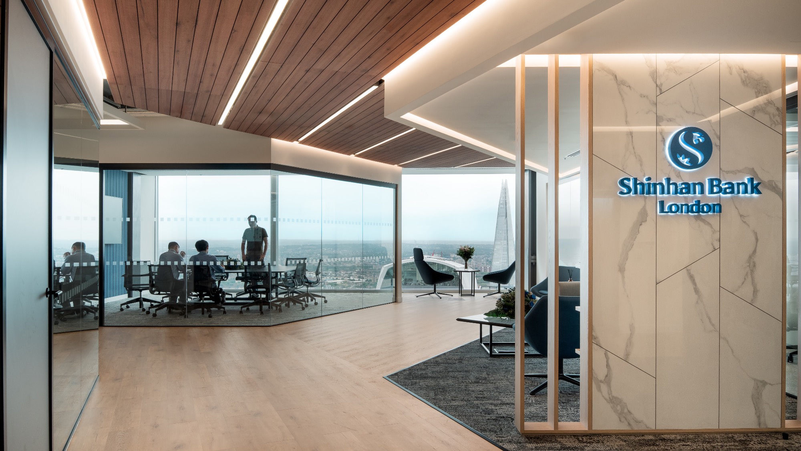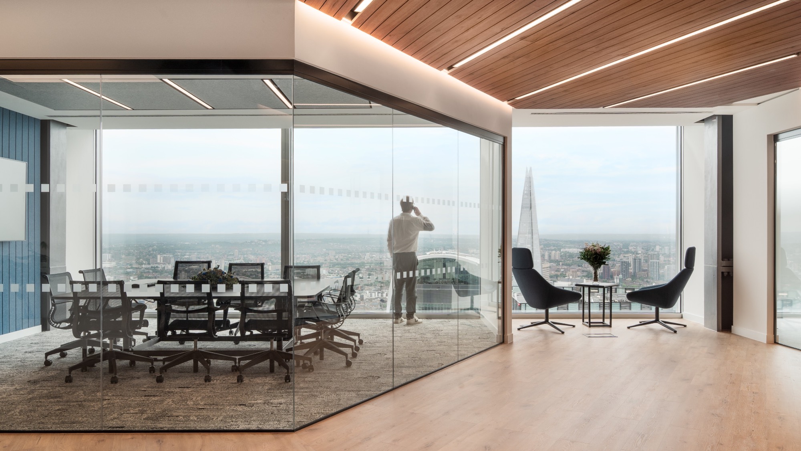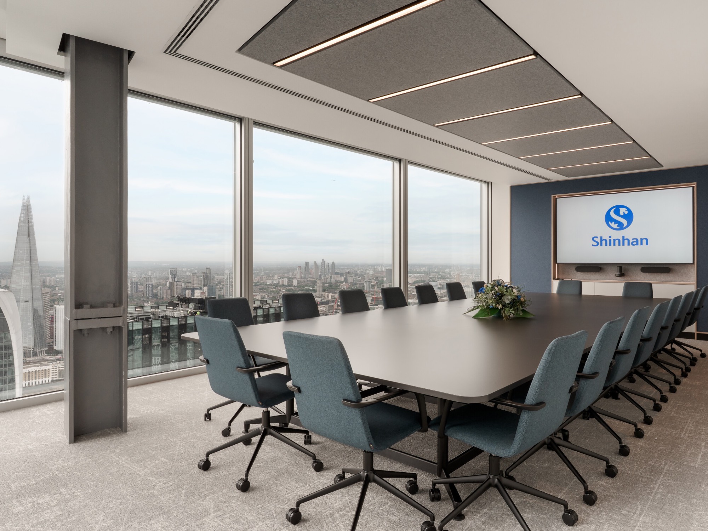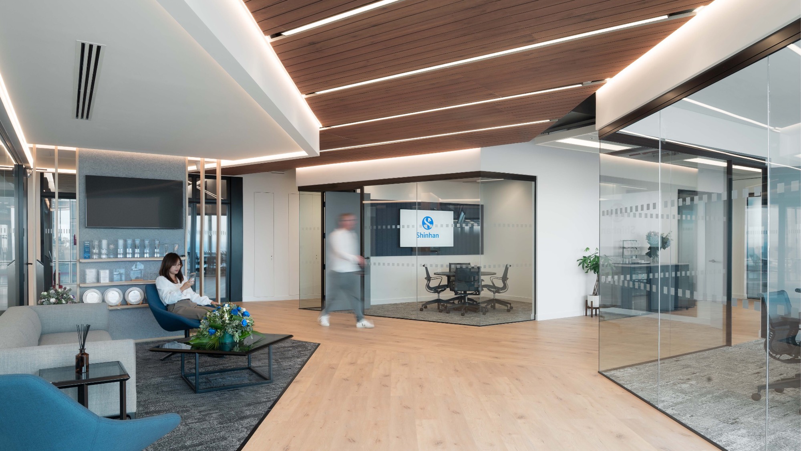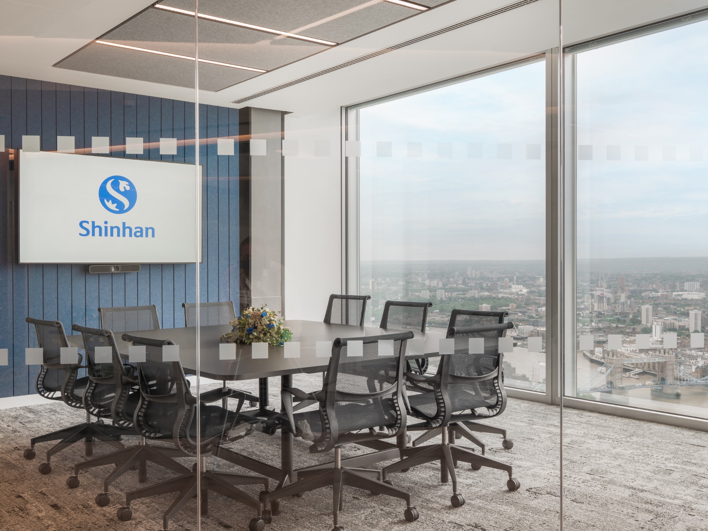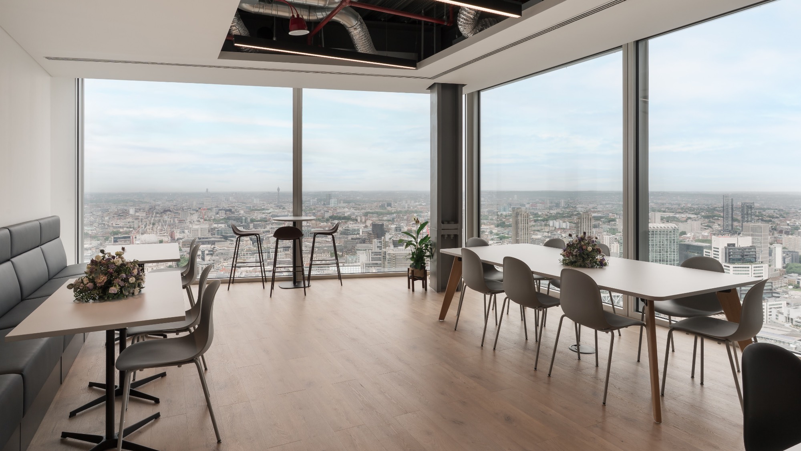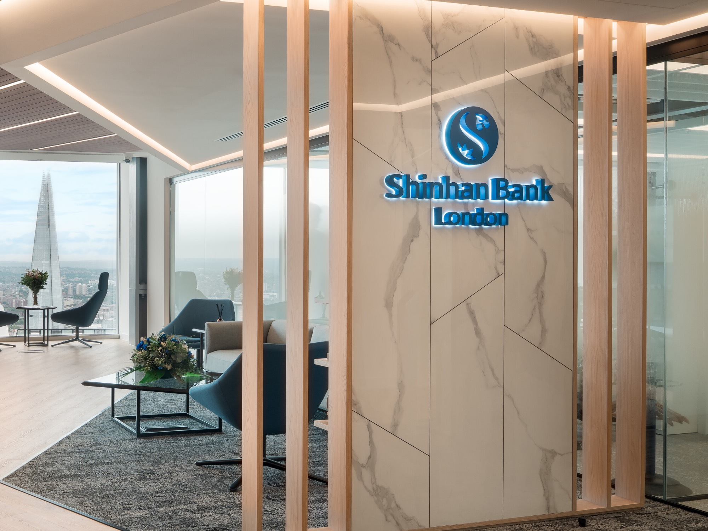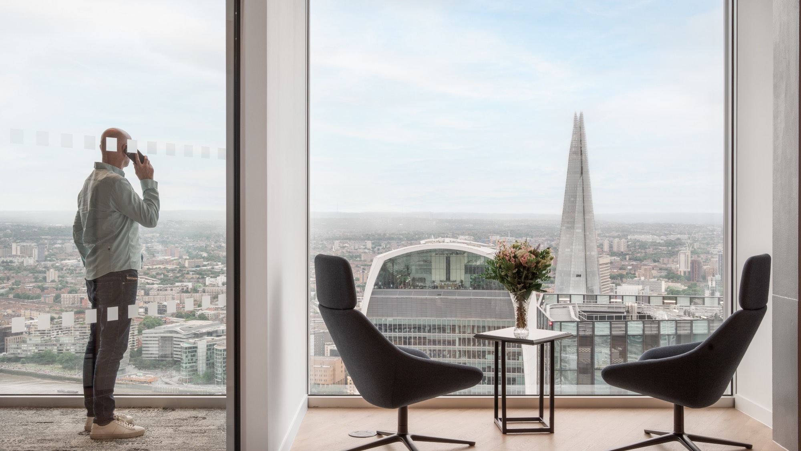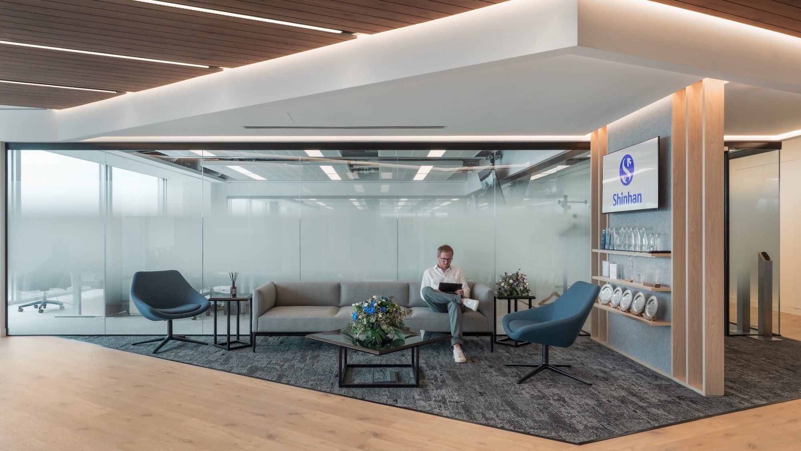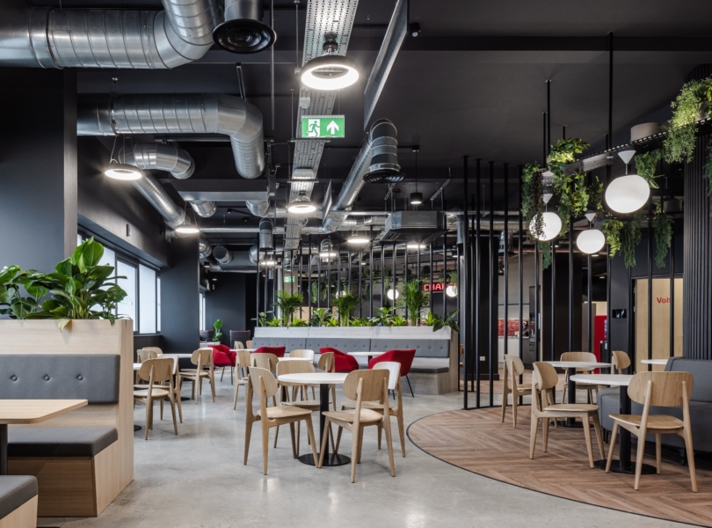A Tour of Shinhan Bank’s New London Office
Banking institution Shinhan Bank hired workplace design firm Oktra to design their new office in London, England,
“South Korea’s oldest and one of the largest banking firms, Shinhan Bank, sought a new workplace to support its ambitious UK expansion, including a commitment to facilitate £2 billion of investment into the country’s financial services sector by 2030. Their new office on the 44th floor of 8 Bishopsgate is designed to embody this vision, creating a prestigious environment that supports growth, encourages collaboration, and enhances client engagement.
With just ten weeks to deliver, Shinhan turned to Oktra for our expertise in complex, high-rise design and build solutions, and our proven track record of helping international clients establish their UK presence and strengthen their position in London’s financial market.
Working on the 44th floor of one of the City’s tallest towers brought unique challenges. Operating at height demanded precision and coordination, while the setting provided an extraordinary opportunity to translate the building’s stature into the workplace design. Our approach embraced this context, ensuring the workplace responded to the architectural standards of 8 Bishopsgate while creating a journey that is as memorable as it is functional.
Shinhan’s previous London office was dated and disconnected, lacking the central hub and collaborative layout needed for a growing financial institution. The move to Bishopsgate presented the opportunity to create a contemporary, open-plan workplace that aligns with their international brand and long-term growth. By translating Shinhan’s values into architectural experiences, the space facilitates their ambition while enabling a more connected and productive way of working.
The workplace was designed in line with 8 Bishopsgate’s BREEAM Outstanding and EPC A standards, with sustainability embedded throughout the scheme. Existing furniture was reused where possible, acoustic ceilings were constructed from PET material digitally printed to resemble timber, and all carpets and flooring were selected for their strong sustainability credentials. Combined with natural light, premium acoustics, and a restrained colour palette, these choices create a calm, healthy environment that enhances employee wellbeing.
Shinhan’s new office is a professional trading environment that balances functionality with client-facing sophistication. The scheme incorporates corporate suites with AV-enabled meeting rooms to support seamless international communications and integrated security systems aligned with landlord requirements. Drawing on our experience delivering projects in London’s landmark towers, we ensured the design met stringent landlord conditions while maximising both efficiency and usability.
By fusing brand, ambition, and place, Shinhan Bank now has a workplace that reflects its global identity and positions the business for sustained success and growth in the UK market.”
- Location: London, England
- Date completed: 2025
- Size: 16,000 square feet
- Design: OOktra
- Photos: Julia Sperling
