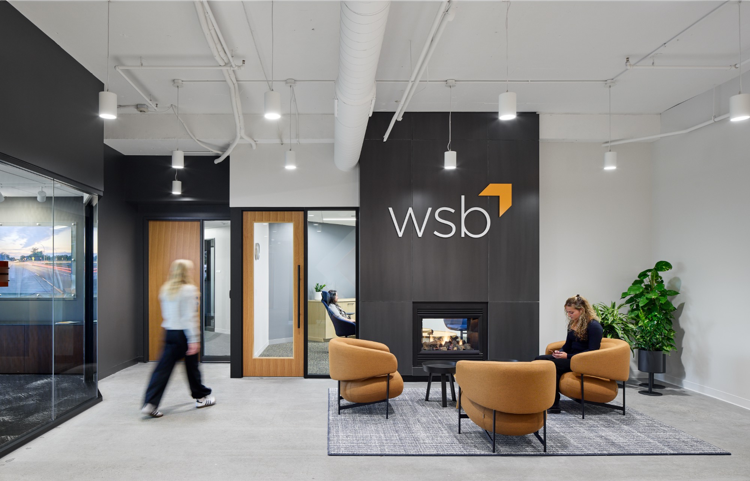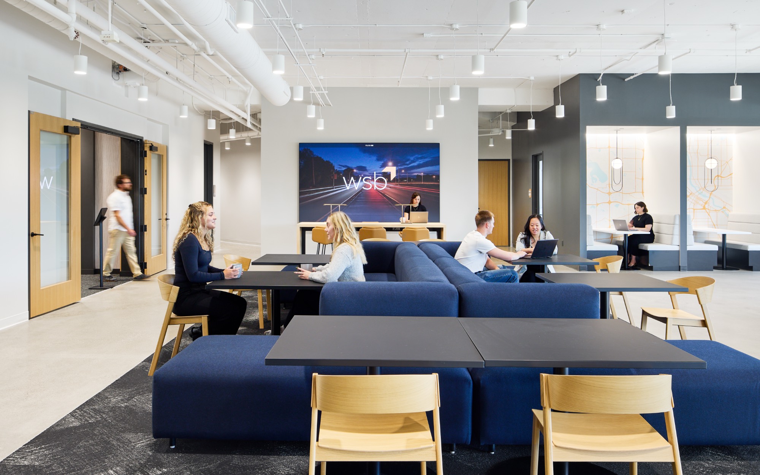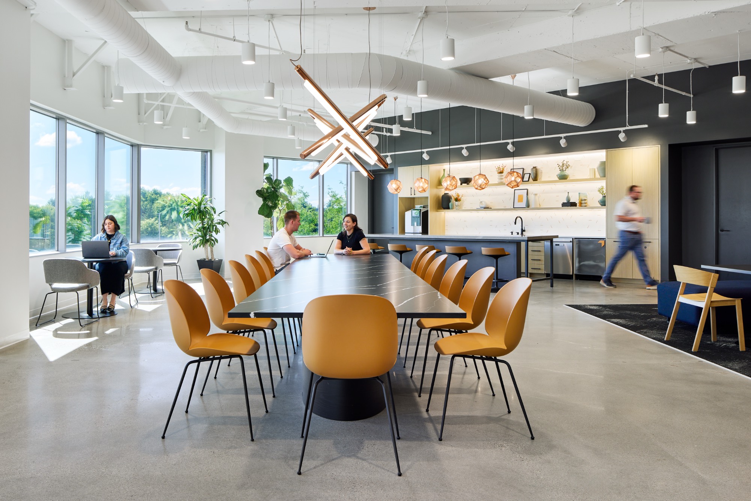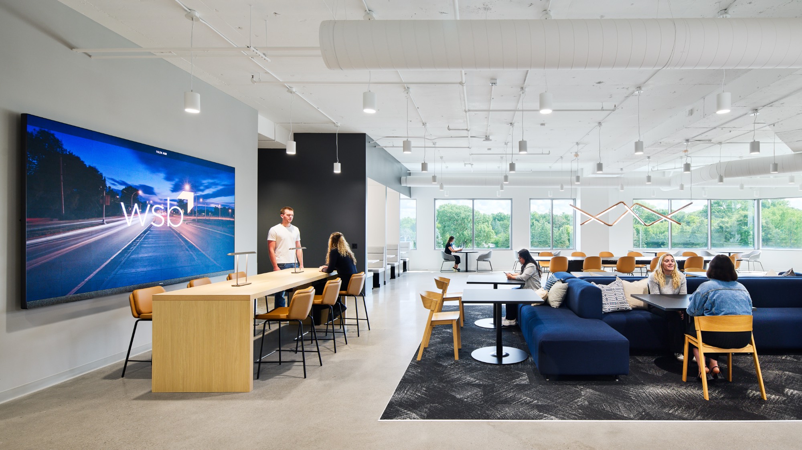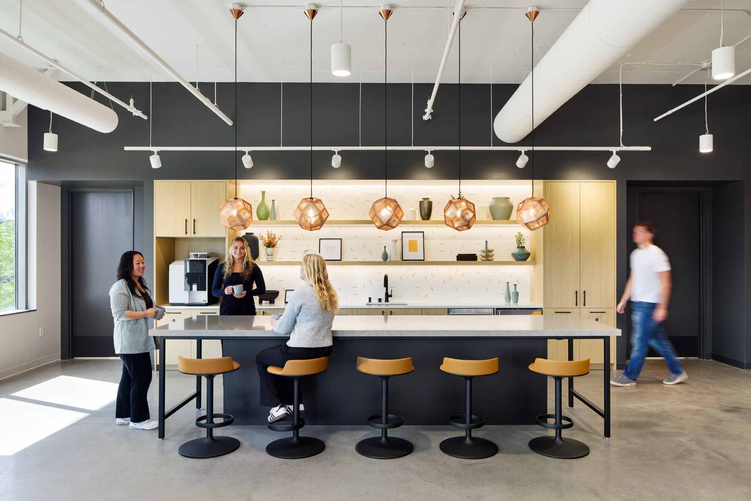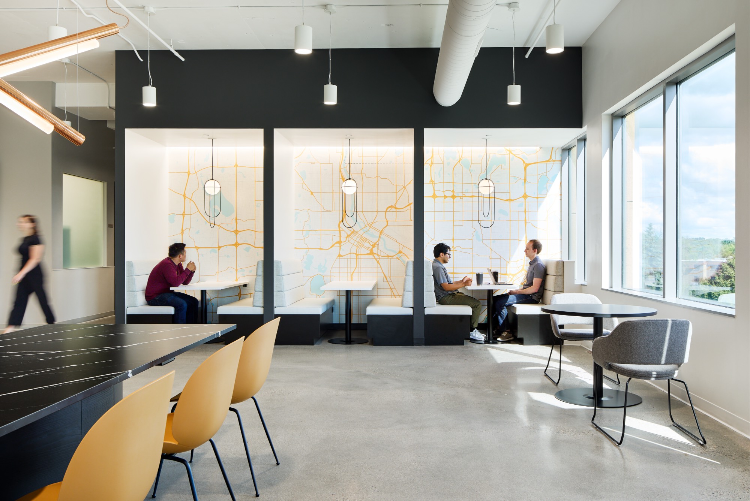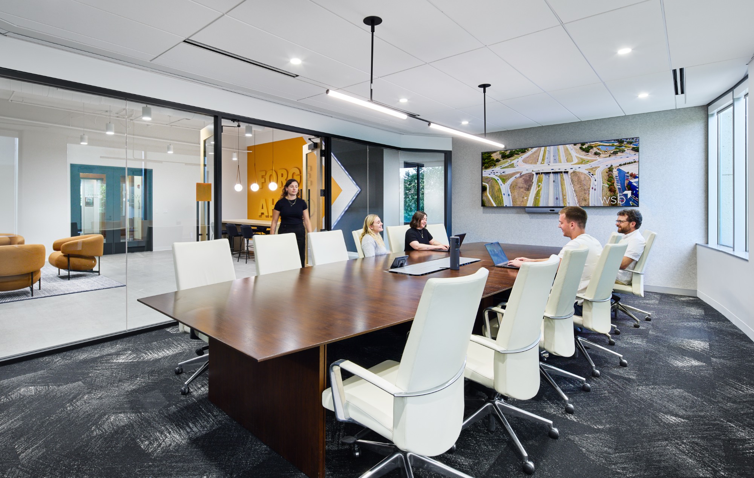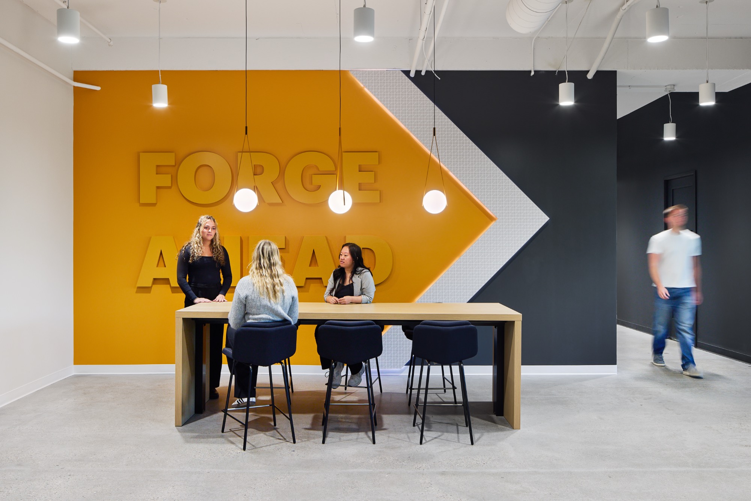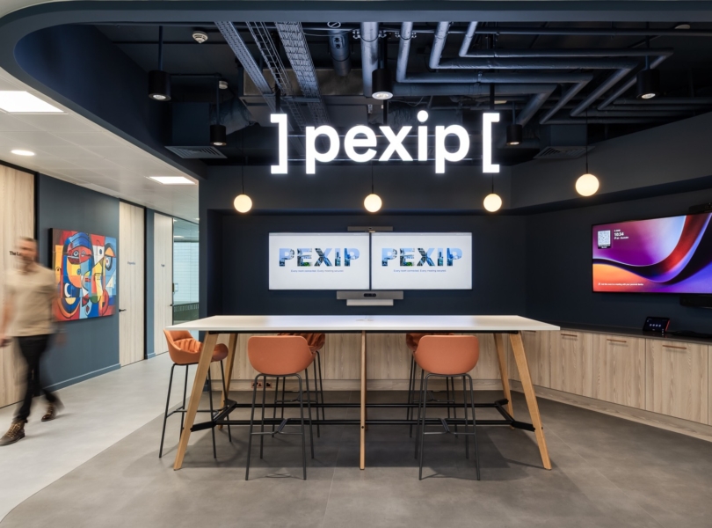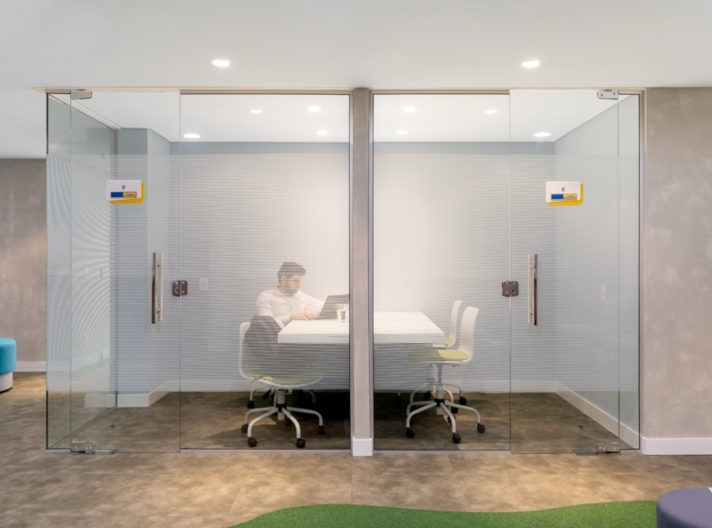A Tour of WSB’s New Minneapolis Office
Consulting firm WSB hired architecture and interior design firm Studio BV to design their new office in Studio BV.
“Studio BV collaborated with WSB over a three-year period to reimagine their headquarters, during a time of significant growth and change for the firm. Following a merger with another national engineering company, WSB’s size doubled, prompting a fresh look at how their workplace could evolve to support a larger, more dynamic team. After exploring multiple options, renovation in place proved to be the most sustainable and strategic choice.
“The design challenge was to create a new story for the office—one that matched WSB’s vibrant brand and reflected their progressive approach to civil, transit, environmental, and municipal engineering,” said Betsy Vohs, Studio BV Founder and CEO. “The previous space no longer represented who they had become: innovative, collaborative, and community-focused. We centered the redesign on the idea of the office as “idea infrastructure”—a place that supports the people behind the work, just as WSB’s engineering supports the communities they serve.”
The most transformative shift was in the building’s arrival experience. The old formal entry, reception desk, and boardroom were replaced with a lively, welcoming hub filled with movement and connection. The new entry features a coffee bar, booth seating, and flexible gathering areas where employees and visitors can collaborate or recharge. A large digital display showcases WSB’s latest news and project stories, transforming the lobby into a living reflection of the company’s energy and culture.
Throughout the space, meeting rooms and collaboration zones are designed to support hybrid work and spontaneous interaction. The design team reused key infrastructure such as existing offices and large meeting rooms but completely reimagined how they function.
The result is a vibrant, modern workplace that embodies WSB’s brand promise—innovative, community-driven, and built for connection. This is a space that not only supports how WSB works today but also inspires how they’ll grow tomorrow.”
- Location: Minnepolis, Minnesota
- Date completed: 2025
- Size: 50,000 square feet
- Design: Studio BV
- Photos: Corey Gaffer
