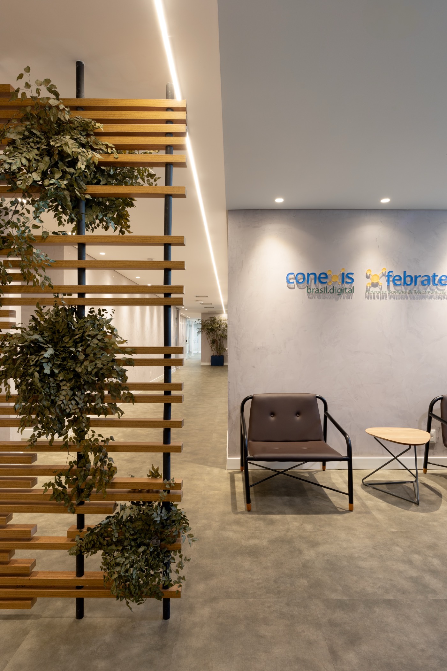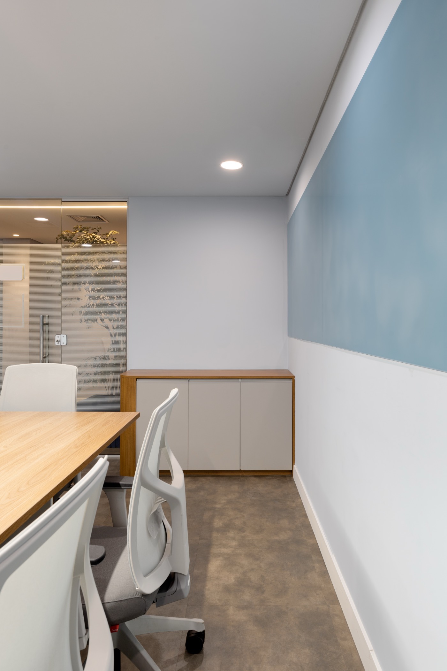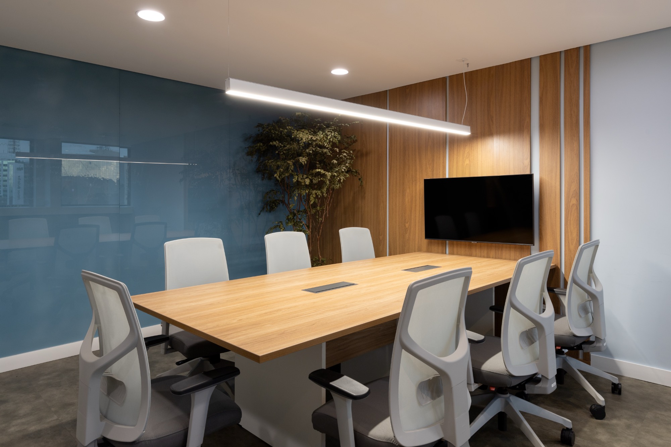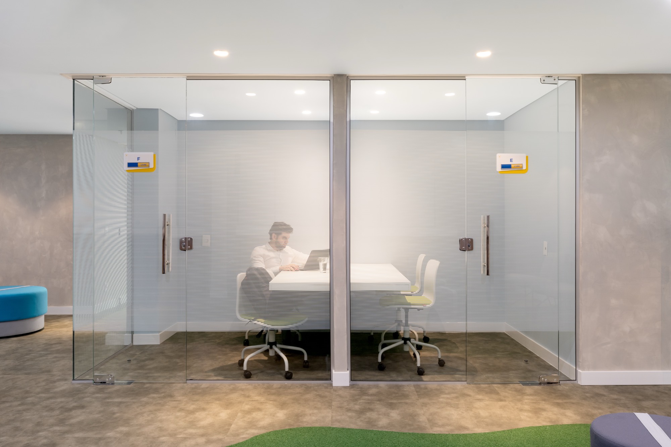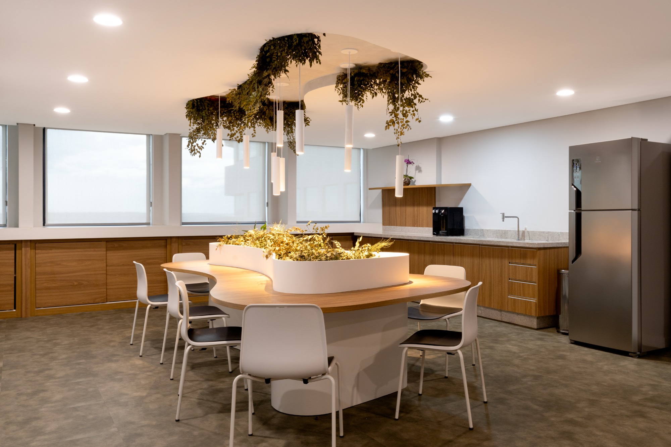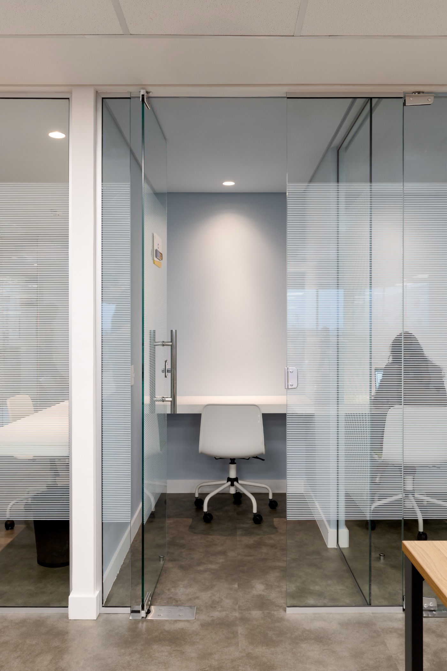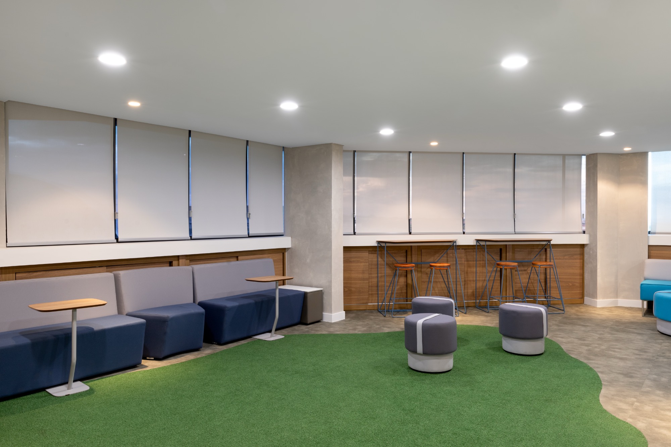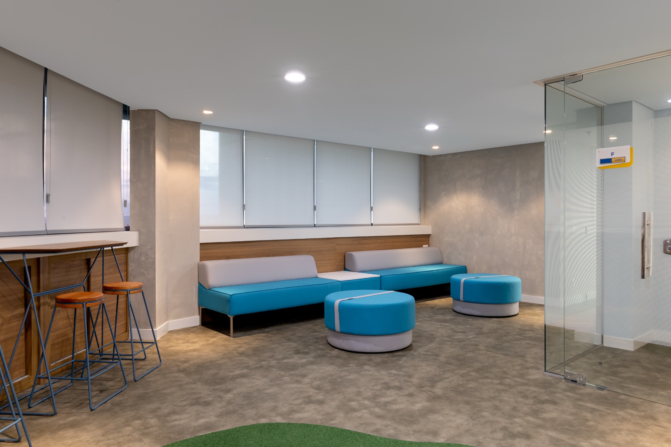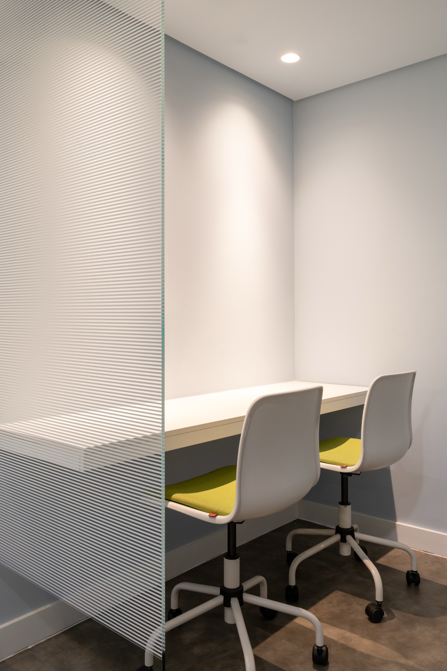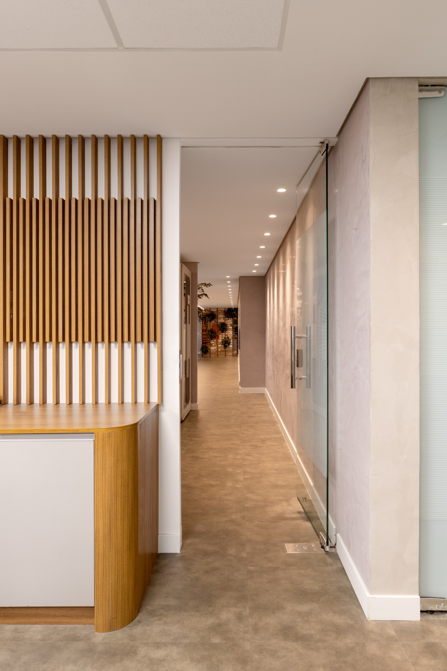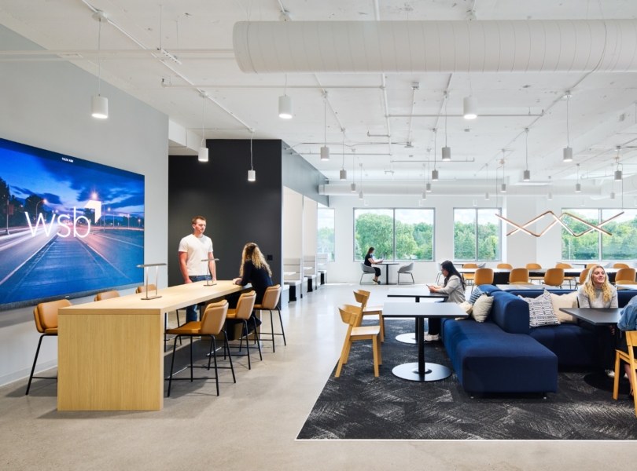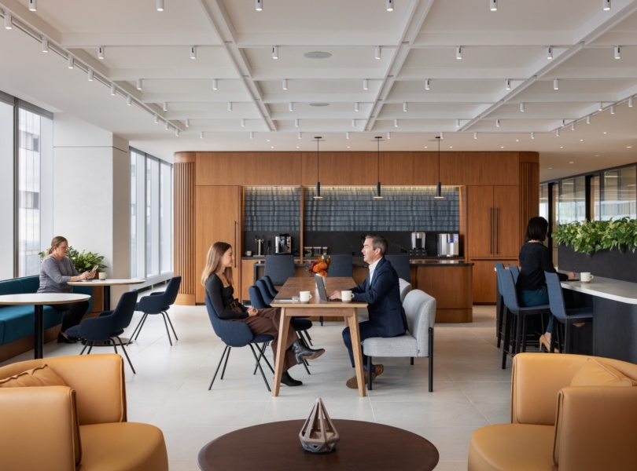Inside Conexis’ New Brasilia Office
Telecommunication company Conexis hired architecture and interior design firm SkBorges to design their new office in Brasilia, Brazil.
“SKBorges was invited to design the new Conexys office, creating a space that combines elegance, functionality, and a minimalist aesthetic. The palette is predominantly composed of light tones, combining white, soft gray, and wood, with strategic touches of blue — featured on walls, upholstery, and accent elements — aligned with the company’s visual identity. The biophilic concept stands out in the lounge area, where a curved table houses natural arrangements at its center. This design is mirrored on the ceiling, with a cutout that follows the shape of the table, from which suspended greenery gently descends, enhanced by ambient lighting. This set is located in the support area, which integrates functions such as meal preparation and coffee breaks, serving as a meeting point and a place for relaxation within the corporate environment.
The layout organizes private meeting rooms, individual booths, and collaborative areas, promoting a balance between focus and interaction. Wood, present in furniture and finishing details, adds to the sense of comfort, while blue elements reinforce the visual identity and bring vibrancy to the space. The result is a bright, organized, and inviting corporate environment, where the neutral palette, biophilia, and blue accents come together to create a balanced, comfortable, and visually harmonious space.”
- Location: Brasilia, Brasil
- Date completed: 2025
- Size: 6,781 square feet
- Design: SkBorges
- Photos: Paula Caruso
