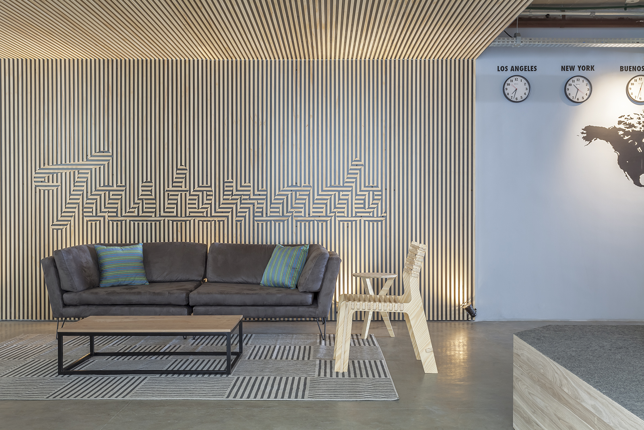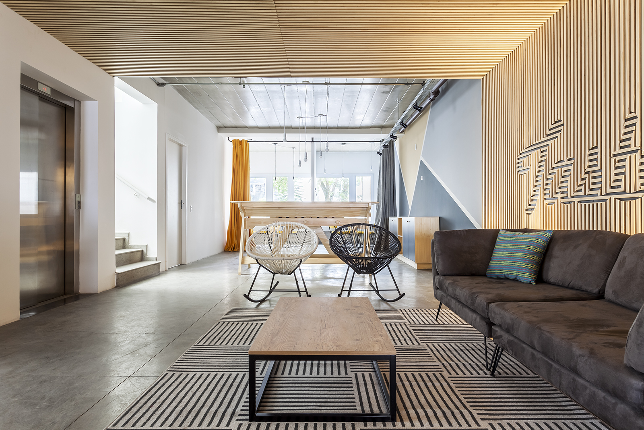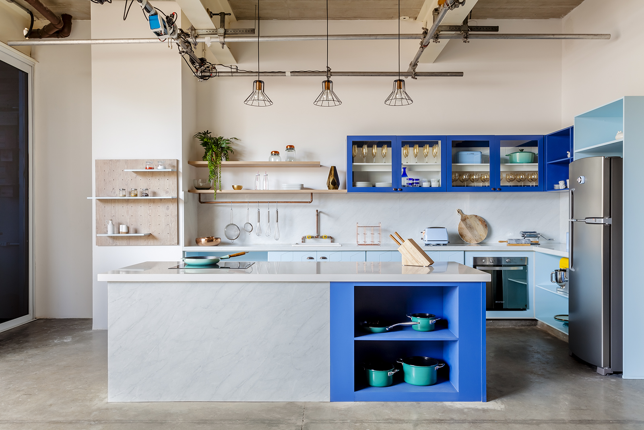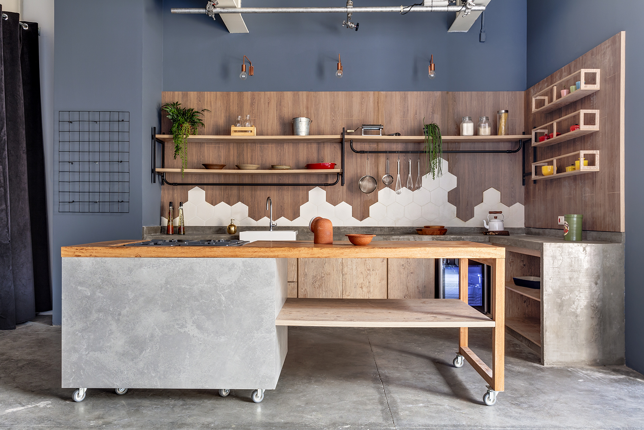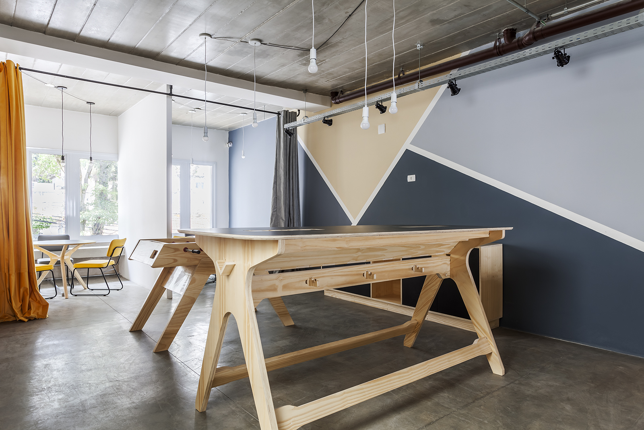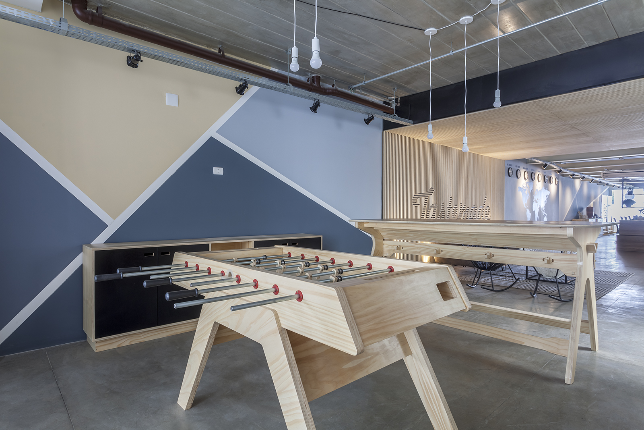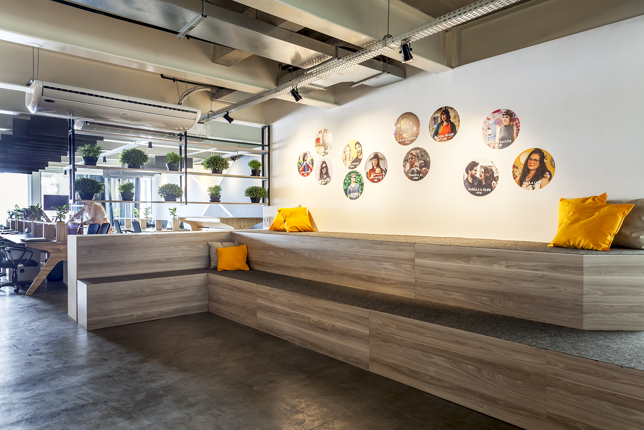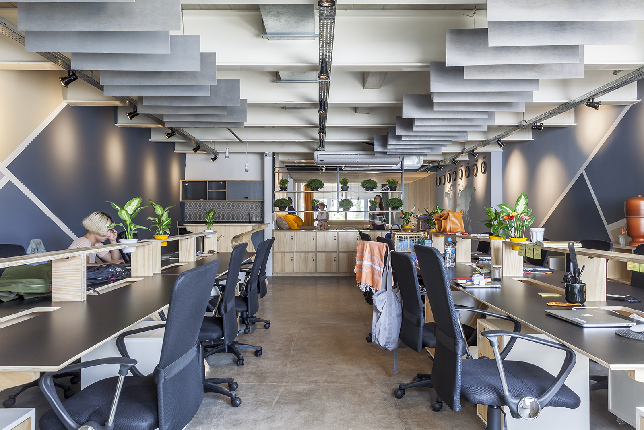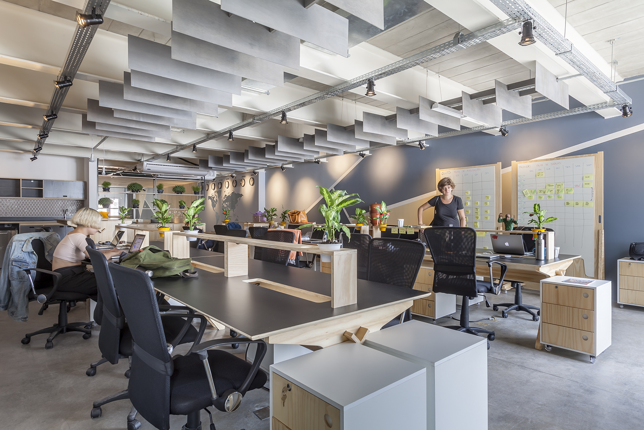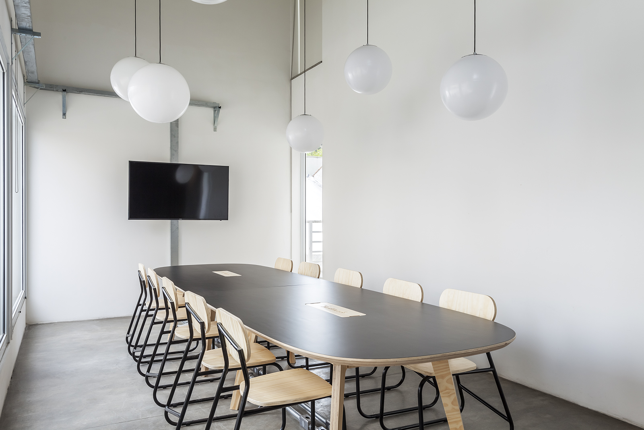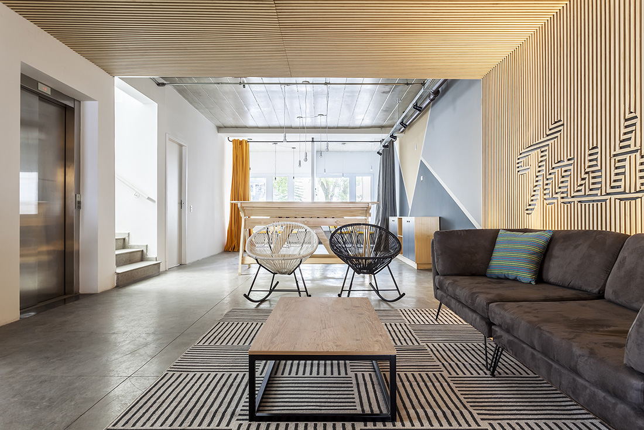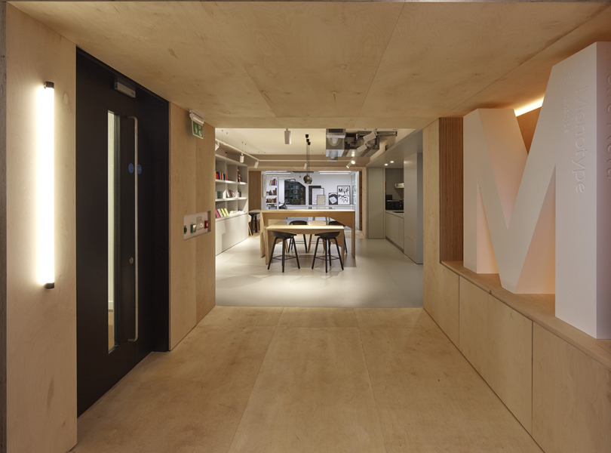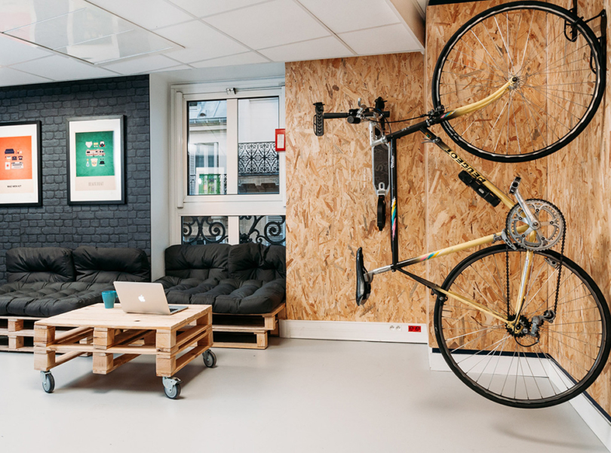Inside Tastemade’s Sleek Sao Paulo Office
Tastemade, an online food network that connects people around the world through great food and travel videos, recently opened a new office in Sao Paulo, which was designed by interior design firm: Studio dLux.
“Studio dLux was the architecture office chosen to carry out the project, which has two scenographic kitchens, where the recipe videos are recorded, a bar, the company offices and a cafe open to the public. The office is located at the first floor of the office, in a very cool environment with the walls covered with geometric graphics. As you enter the space, your attention is caught by a large wood panel, which covers one of the walls and the ceiling. The vertical orientation of the pine slats becomes horizontal to form the logo of the company. This same pattern of wood repeats throughout the office on the desks, chairs and cabinets. The table top were made of black Formica and central ducts were installed to hide the wires, as well as a stand that can support plant vases and other objects. The lighting of the space has been left apparent and is made by perforated cable trays where spot-type luminaires are distributed. It was decided not to have plaster lining, but on the tables was built a wood liner that works as a sound hitter, improving the acoustics of the workstations. The floor also has meeting rooms and a space for relaxation, with a foosball table made of plywood.”
- Location: Sao Paulo, Brazil
- Date completed: 2016
- Design: Studio dLux
- Photos: Alessandro Guimarães
