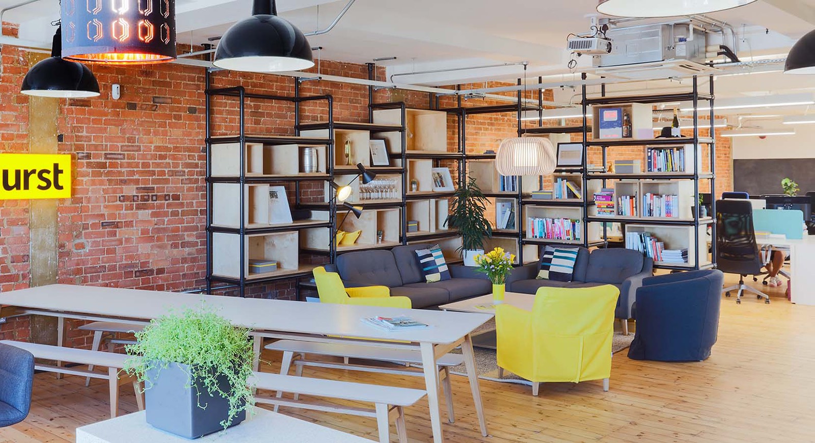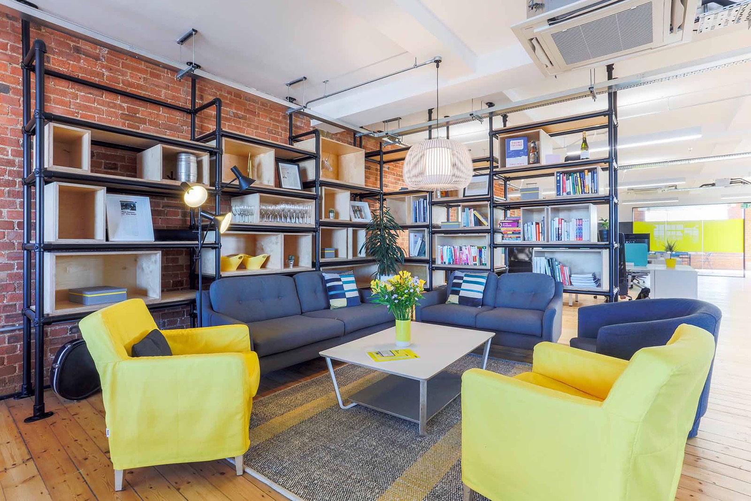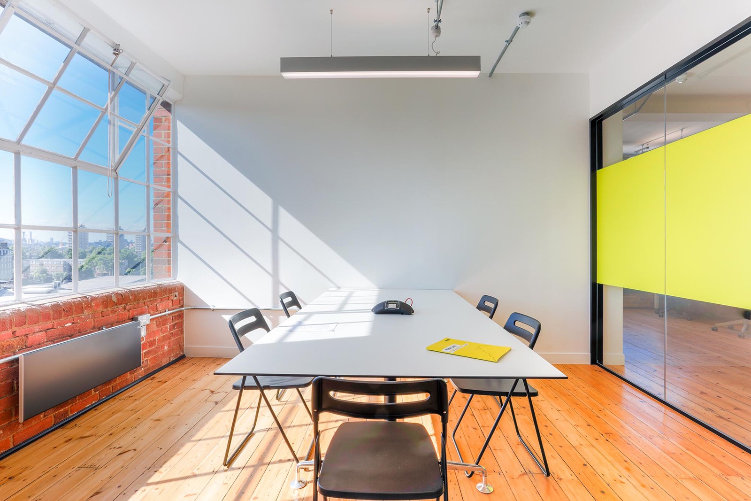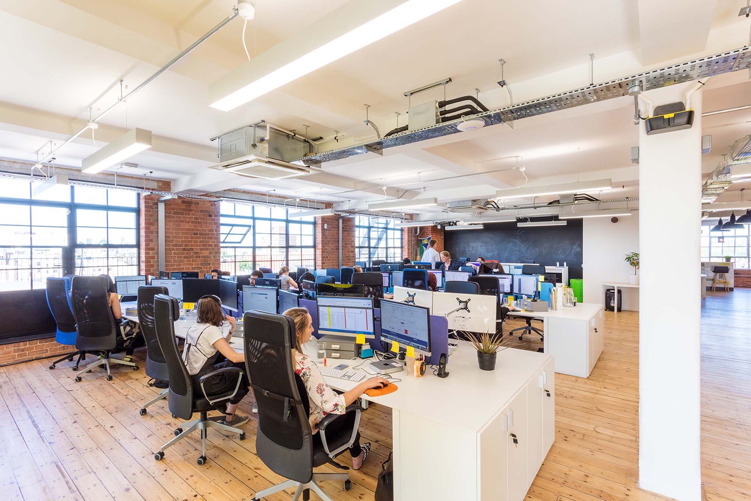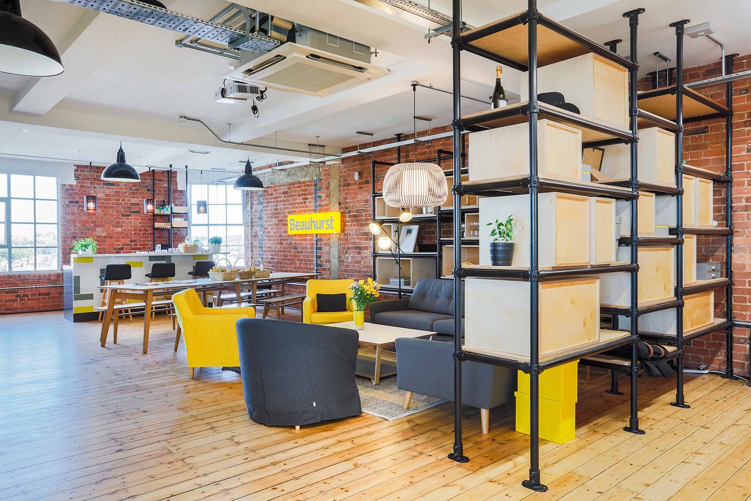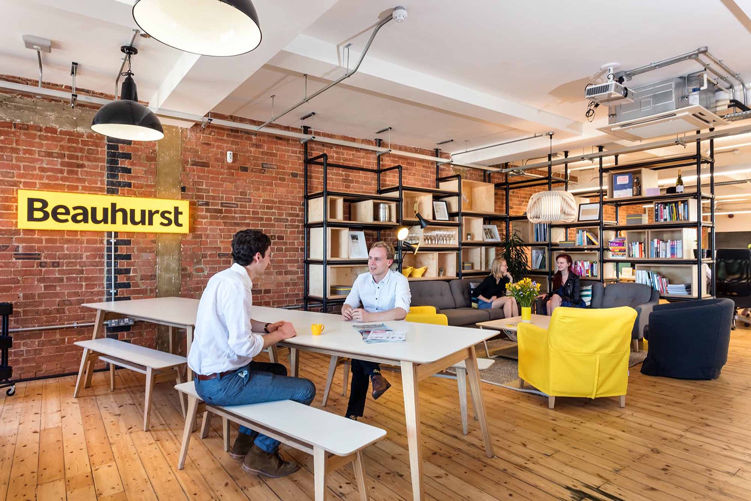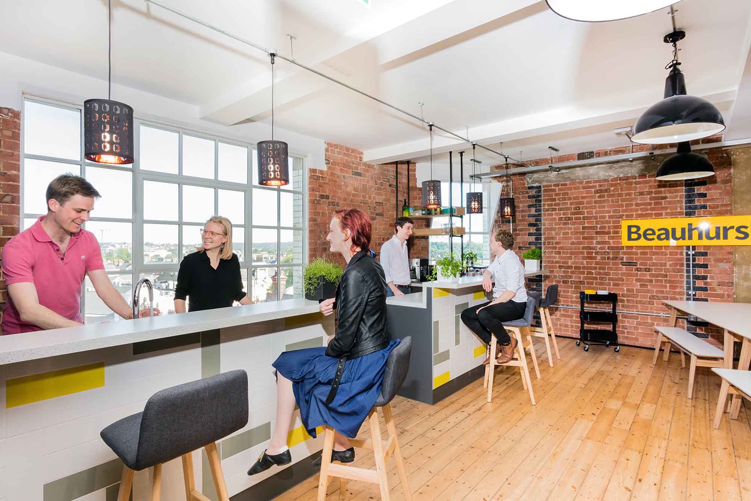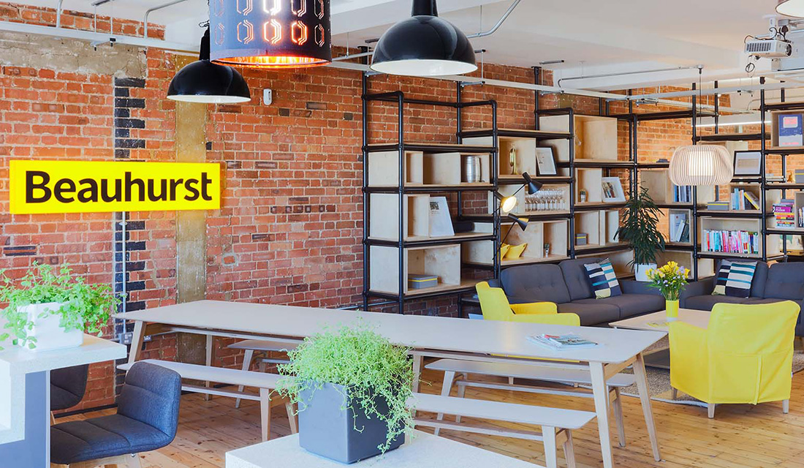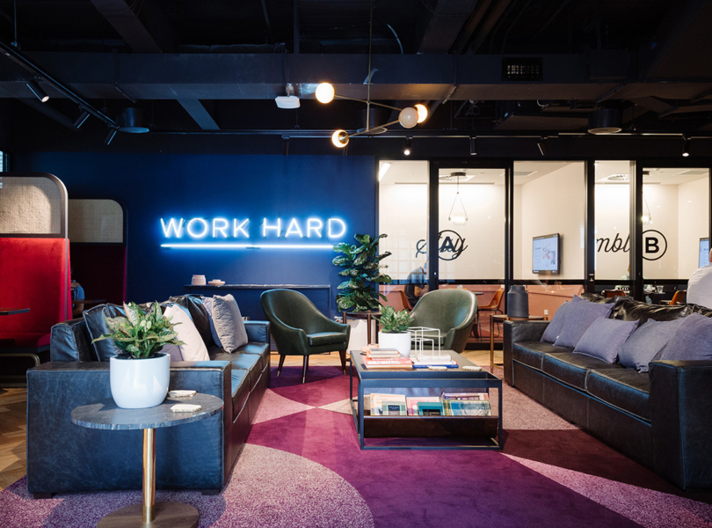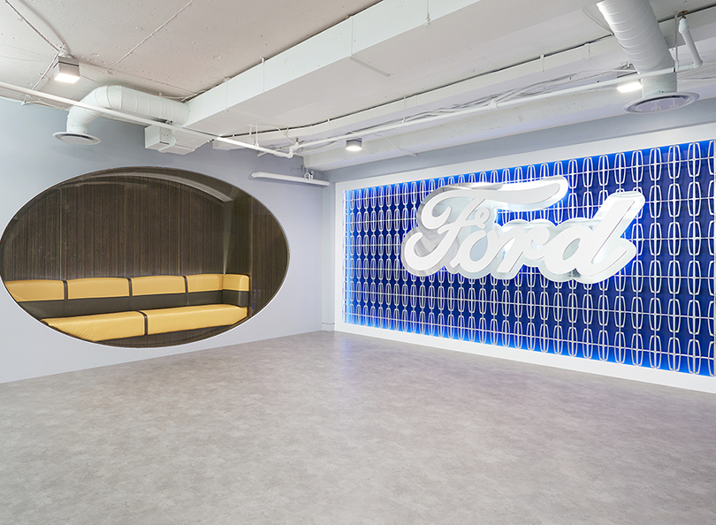A Peek Inside Beauhurst’s Industrial London Office
Beauhurst, a technology company that operates a technology platform allowing people to access rich information on UK high-growth companies hired office design firm Peldon Rose, to design their new offices located in London’s Brixton district.
“Having previously worked in Piano House with our client Intrepid Travel, our services were recommended to Beauhurst who were taking the fifth floor of the quirky property in Brixton. Knowing the limitations and the options available to us within the building, we worked efficiently with our understanding of the property to quickly to deliver Beauhurst’s office refurbishment. The new office is more energetic and employees can easily move around the space to communicate and collaborate. A communal bench enables staff to eat lunch together and break away from their desks. We added more functional meeting rooms and installed blackboards around the office to allow for more presentations and meetings to be held without limitations. We have also added a projector near the reception area so Beauhurst can have presentations in a comfortable environment. Reuniting staff onto one floor instead of two has improved communication and the open office layout has created a platform to build more of a shared culture and better working environment in the office. The lounge area at the front of house helps to break up the space but also gives a warm, comfortable welcome to the space. We created a bespoke storage unit to match the raw industrial style of the office, making it a more striking feature,” says Peldon Rose
- Location: Brixton – London, England
- Date completed: 2017
- Design: Peldon Rose
