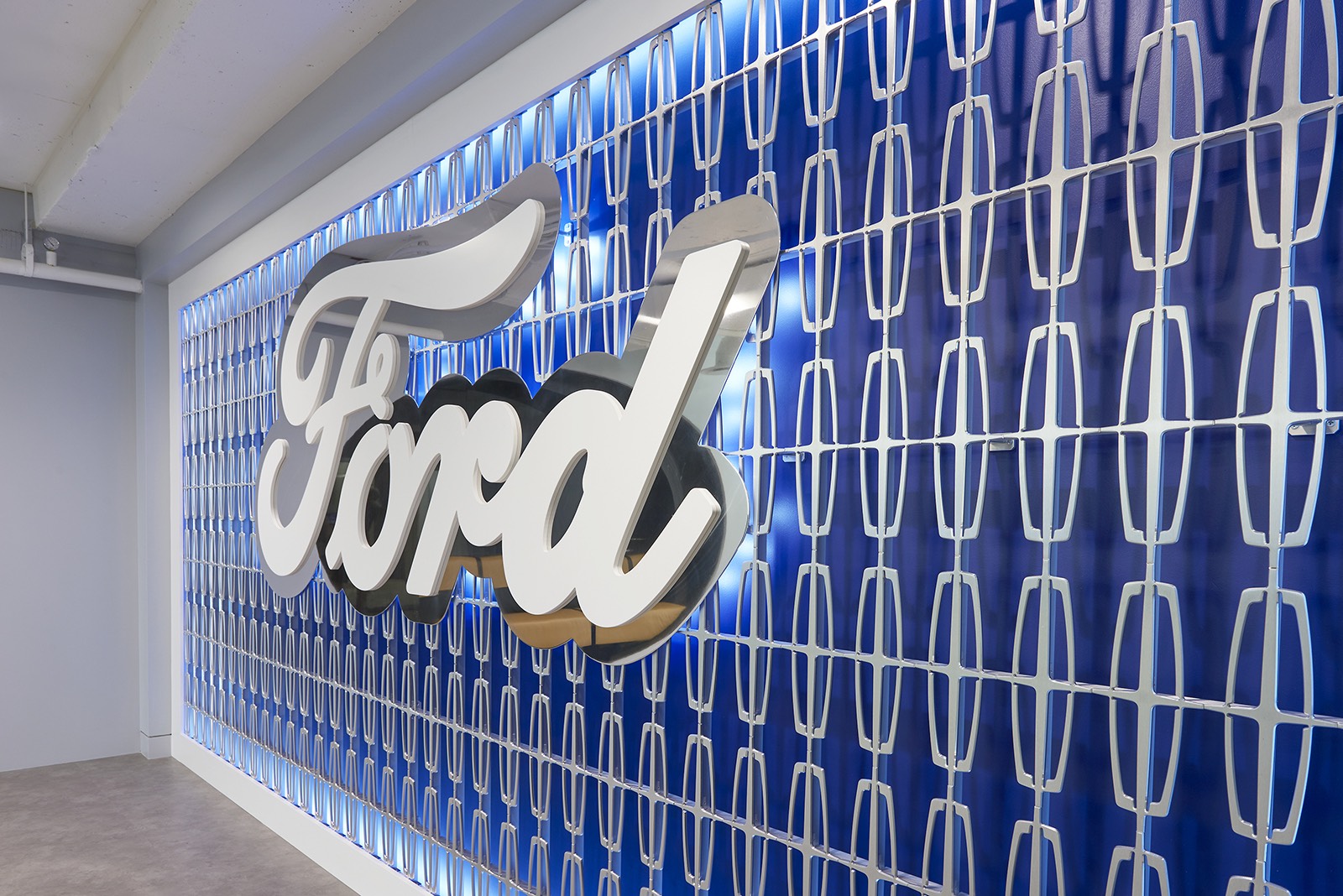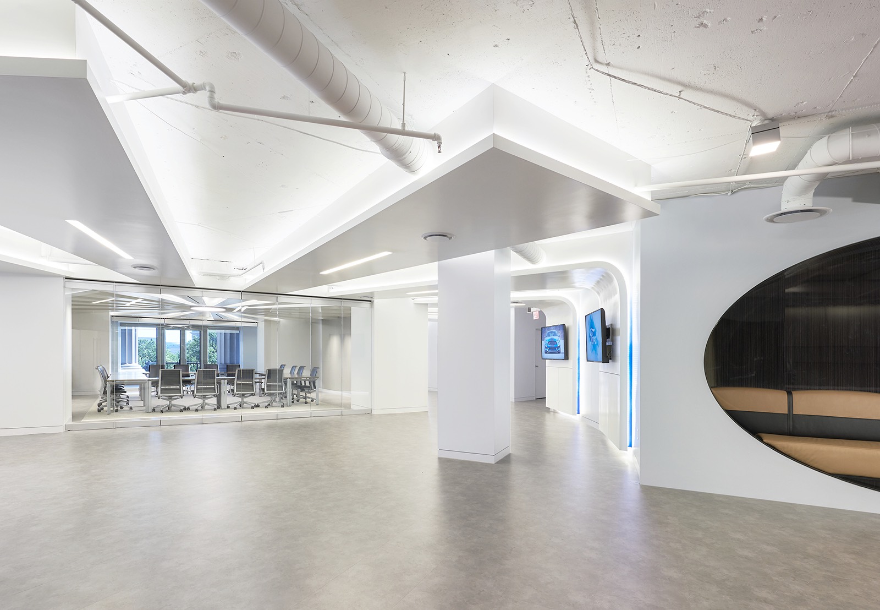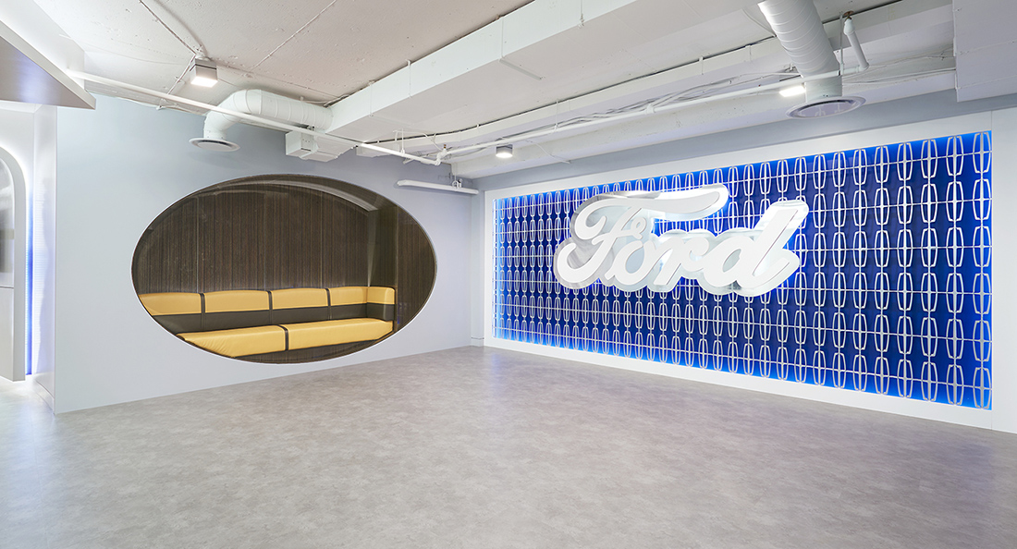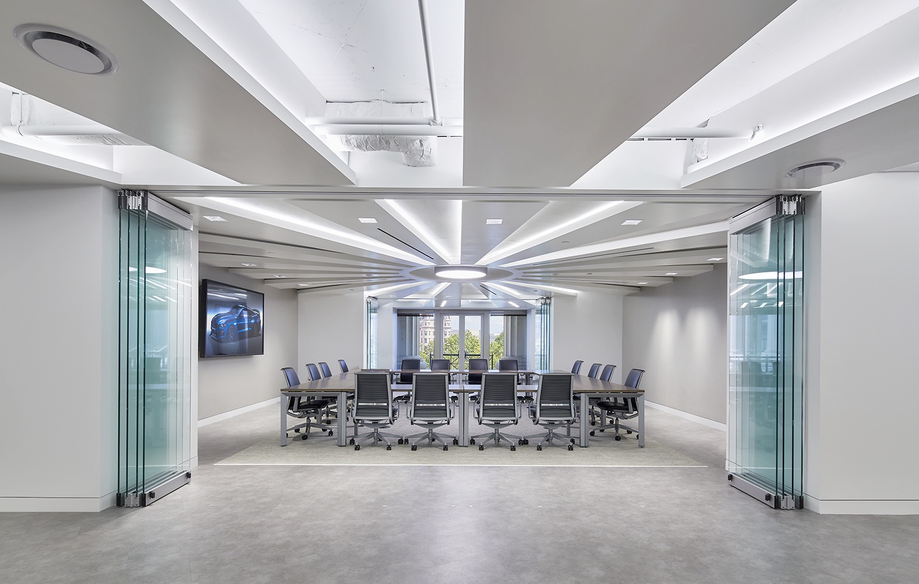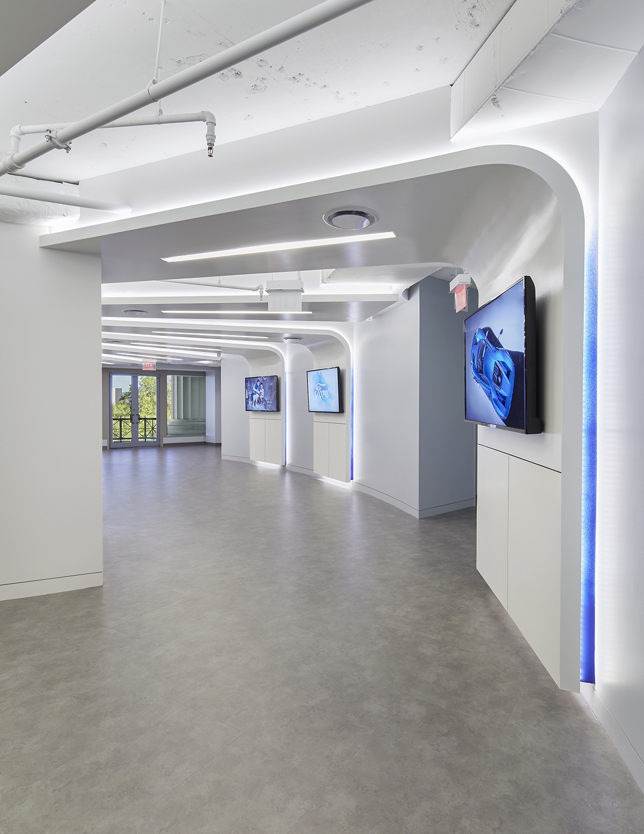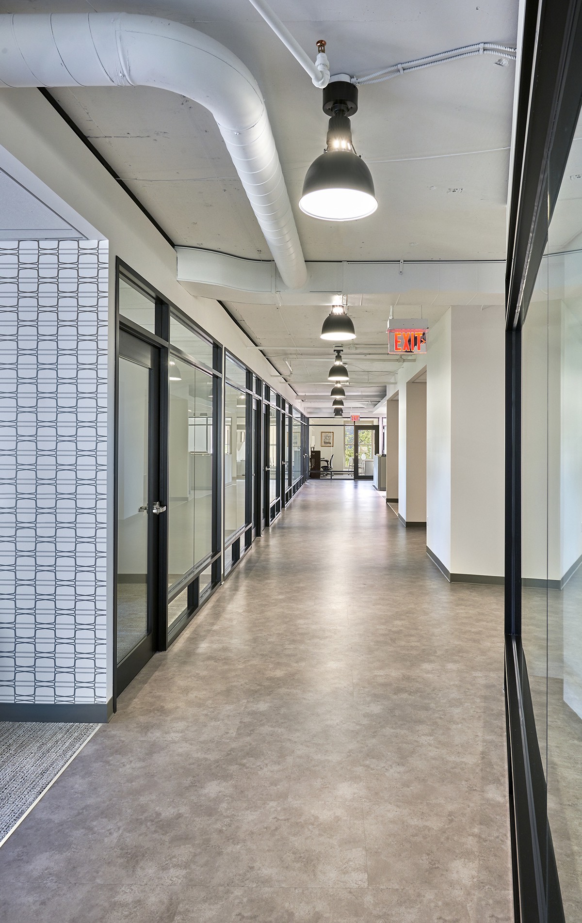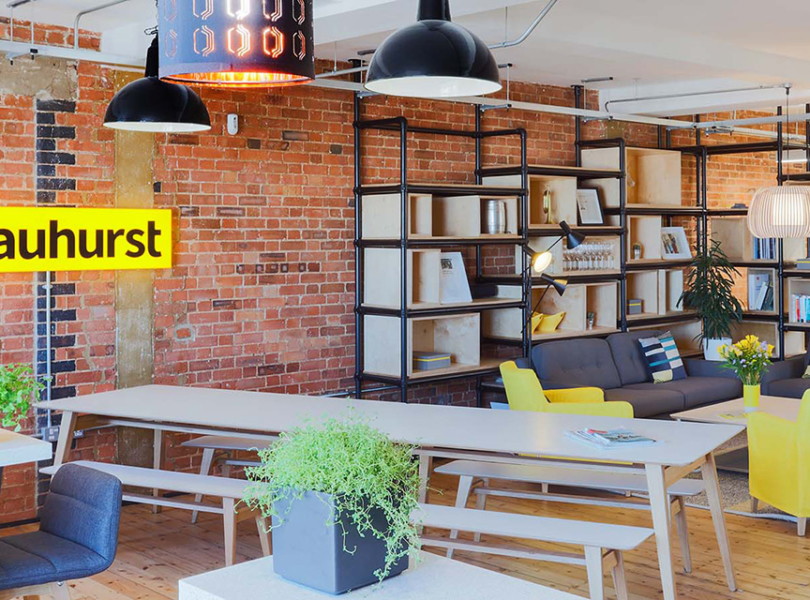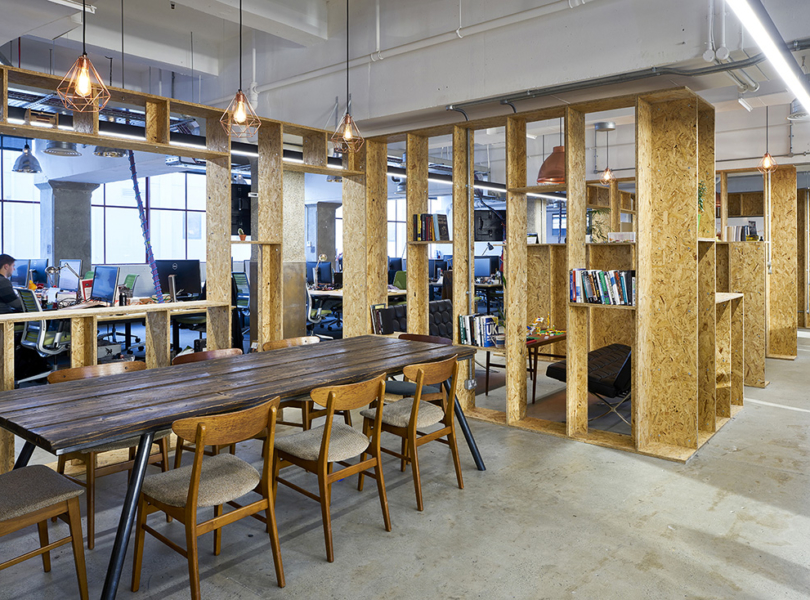Inside Ford Motor Company’s New Washington D.C. Office
Ford Motor Company, an American multinational automaker that manufactures and distributes automobiles, recently hired architecture firm Wingate Hughes Architects to design their new office government affair offices, located in Washington D.C.
“The office design pays homage to Ford Motor Company and Lincoln Motor Company’s iconic branding, starting with the entrance’s 3-D, Ford-blue feature wall. The custom LED lit millwork wall showcases a floating aluminum, satin-finish Ford logo anchored in an interlocked Lincoln-logo mesh grid. The reception area’s throwback, banquette and alcove bench seating conveys rich, nostalgic memories of Ford’s 1950’s cars, known for luxury and comfort, and assimilates an actual Ford seat, complete with stitching. Ford’s drive towards the future is seen in the radial ceiling that stretches 360 degrees across the floating conference room and event space, expanding and brightening the area. Equally important as Ford’s history, is their drive toward the future. Automotive culture is social and active, and this momentum is designed into the innovation areas left and right of the floating island conference space. The corridor’s dropped walls are bordered with dashboard inspired cove lighting, highlighting interactive zones for events. This space is also used to host numerous events. In the back-of-house, the private offices’ black-framed glass storefront system evokes the industrial roots of the automotive industry, expands the breadth of the corridor, and lets sunlight and views of Pennsylvania Ave into the work space. Shout outs to Ford and Lincoln Motor Companies are included in symbolic strokes like the office’s lounge wall coverings and the Mustang wall graphics used in the restroom areas,” said Wingate Hughes Architects
- Location: Washington D.C.
- Date completed: 2016
- Size: 18,000 square feet
- Design: Wingate Hughes Architects
- Photos: Anice Hoachlander, Hoachlander Davis Photography
