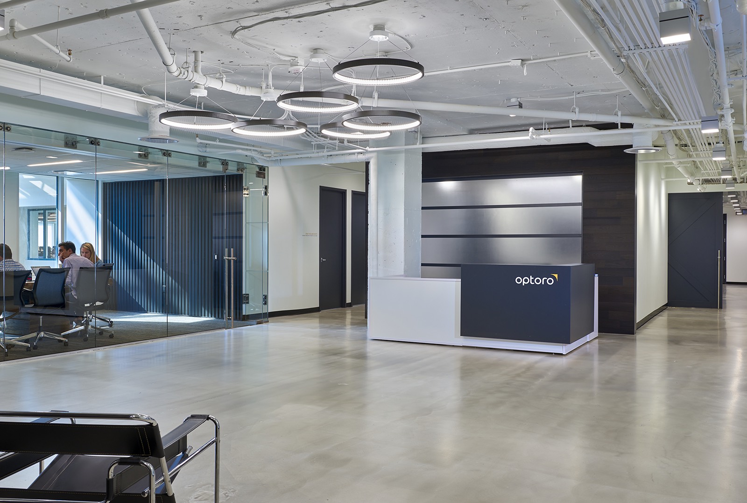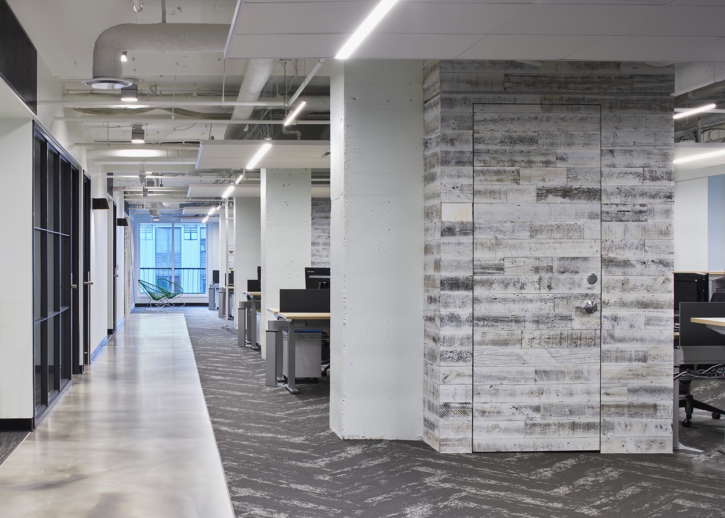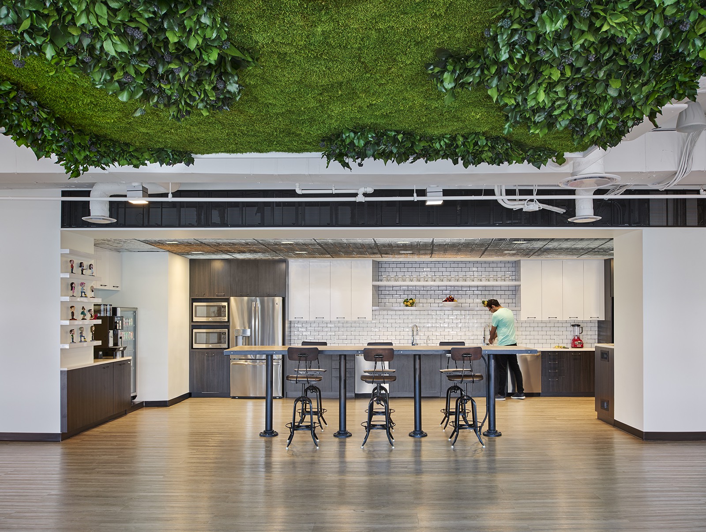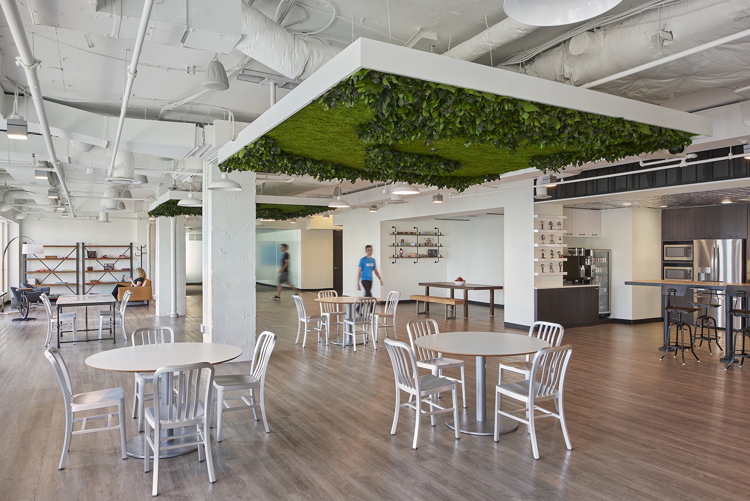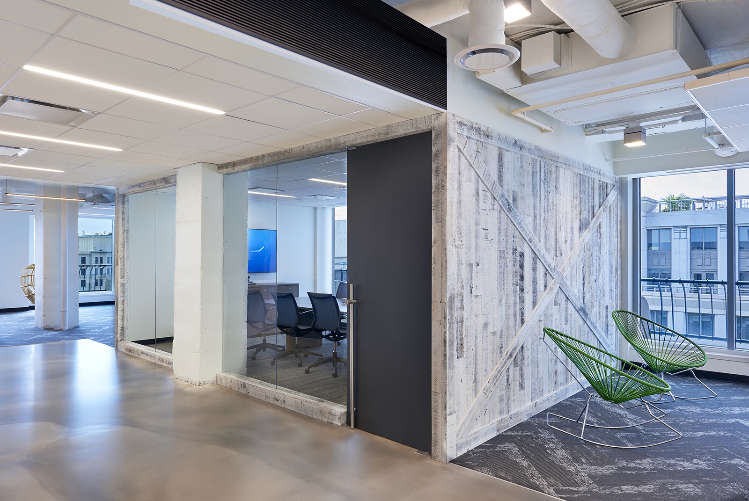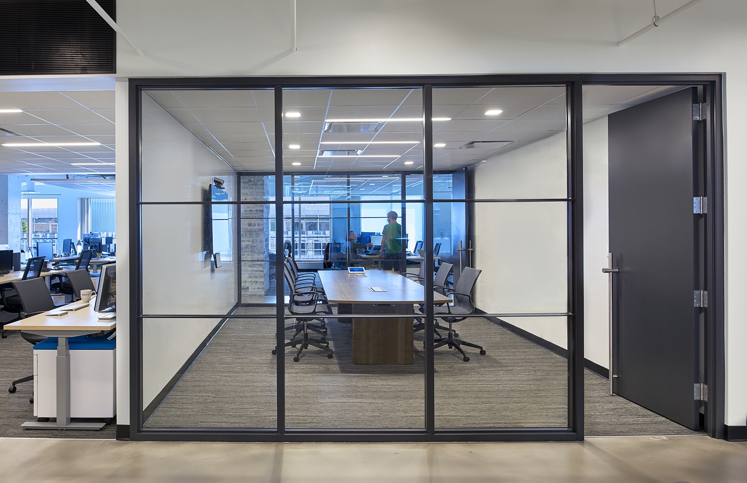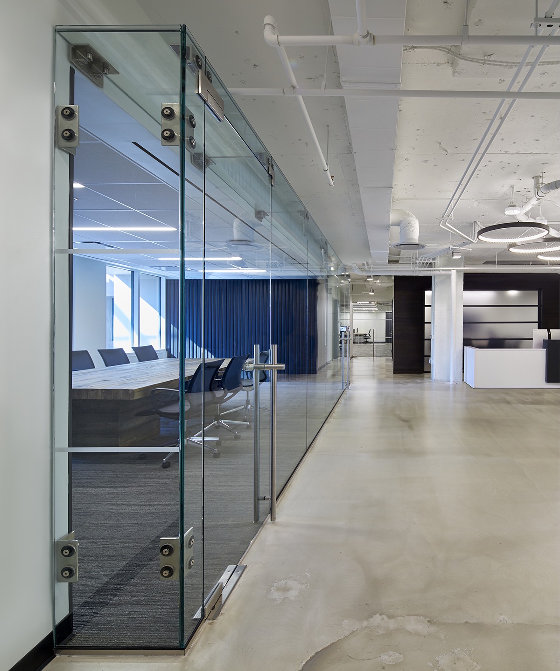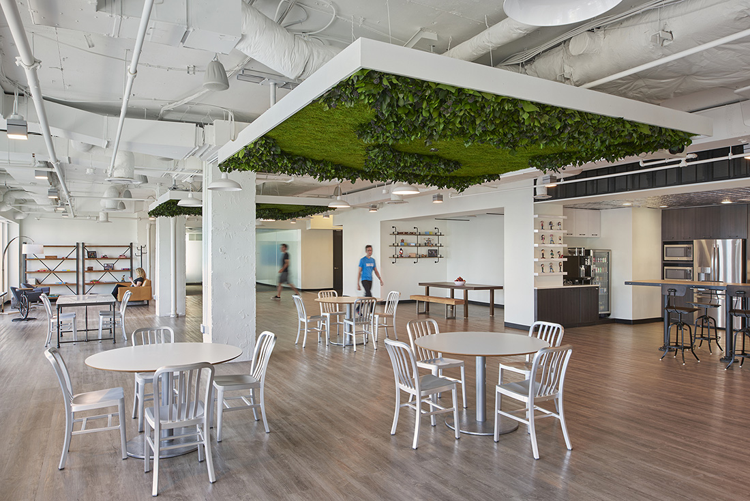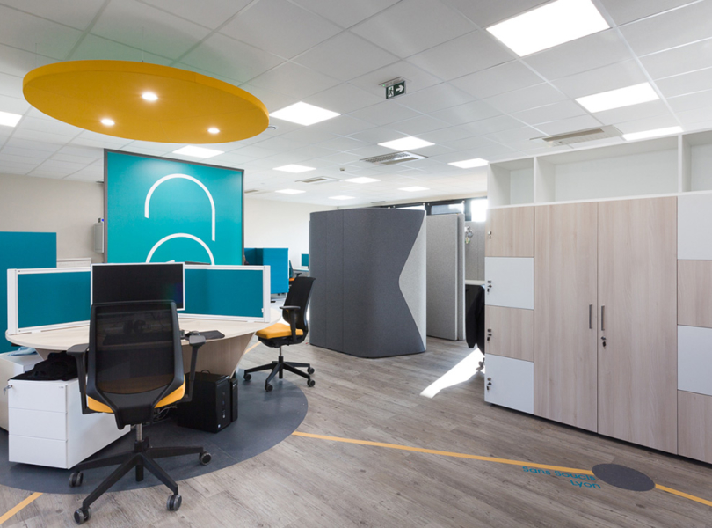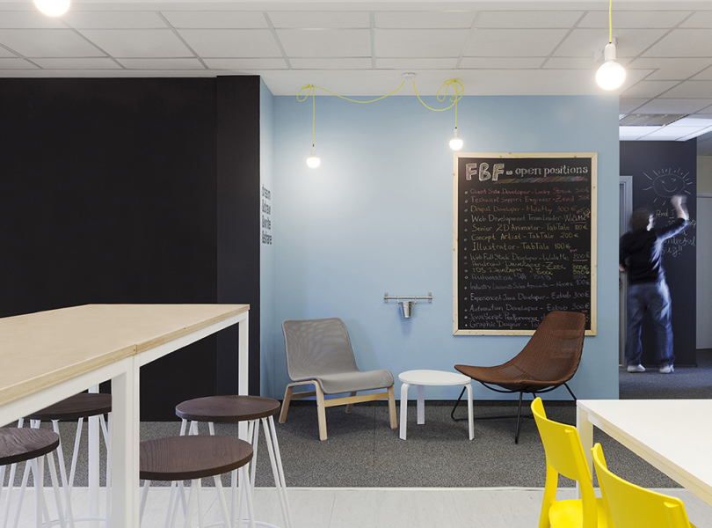A Look Inside Optoro’s Elegant Washington D.C. Office
Optoro, a Washington D.C-based software technology company that helps retailers optimize the management of returned and excess inventory in a more efficient and cost-effective way, recently moved into a new, 27,500-square-foot office, which was designed by architecture and commercial interiors firm Wingate Hughes.
“Optoro’s new 27,500 SF office is centrally located in Washington, DC’s Metro Center neighborhood and is designed by Wingate Hughes Architects, the go-to firm for leading entrepreneurial, high-growth companies in the region. Optoro’s four brand pillars of vanguard, sustainability, transparency and value serve as the foundation for the office design, and they are reflected in all design choices. The design also accommodates more than 200 employees while maintaining an acoustically viable environment in a docile work and event space. Strokes of Optoro’s industrial and green roots weave throughout the class A office and reinforce the importance of sustainability, authenticity, and shared environments. Examples include architectural materials like exposed concrete floors and ceiling slab and the standout preserved greenery ceiling in the multi-use pantry and event lounge. The show-stopping ceiling symbolizes the importance Optoro places on the environment and engaging spaces. To support Optoro’s current LEED Gold certification pursuit, chosen finishes mirror their style and are also cost-effective, sustainable and use high-recycled content. Standards consist of low-energy appliances and LED light fixtures. Optoro expresses transparency with shared meeting spaces and fourteen conference rooms that alternate open space with glass. The reception’s bookended conference rooms feature Lumicor panels to illuminate and abstract transparency, and the feature conference room showcases a glass roof and wall, maximizing openness. A final important design focus for Optoro centers on the cohabitating lounge and open pantry and their accessibility and separation to the open work environment. The kitchen and lounge flow into and are integral to each other, adding copious opportunities for dining, collaboration, relaxation and events. The central reception’s dual, oversized sliding doors provide easy entry for employees from desk to lounge and secure work areas from the community space during events open to the public,” says Wingate Hughes
- Location: Washington D.C.
- Date completed: 2017
- Size: 27,500 square feet
- Design: Wingate Hughes
- Photos: Anice Hoachlander, Hoachlander Davis Photography
