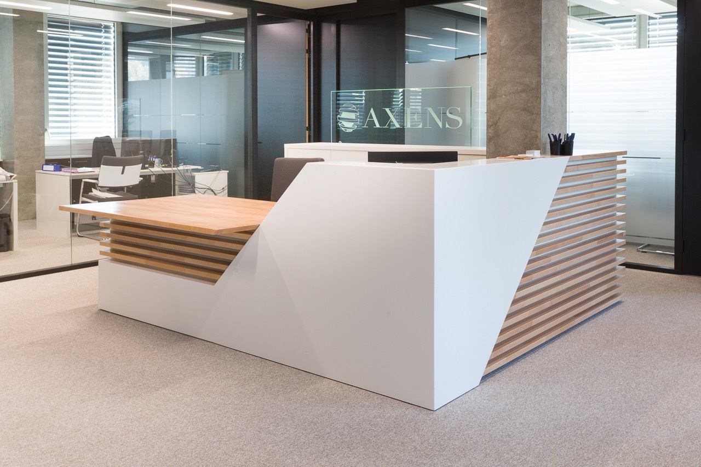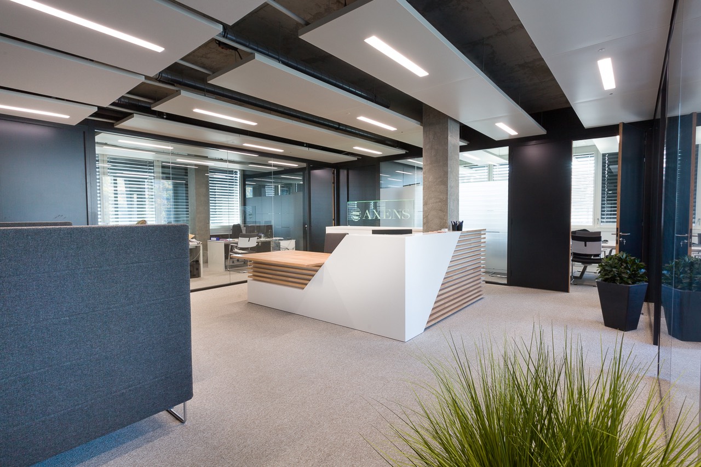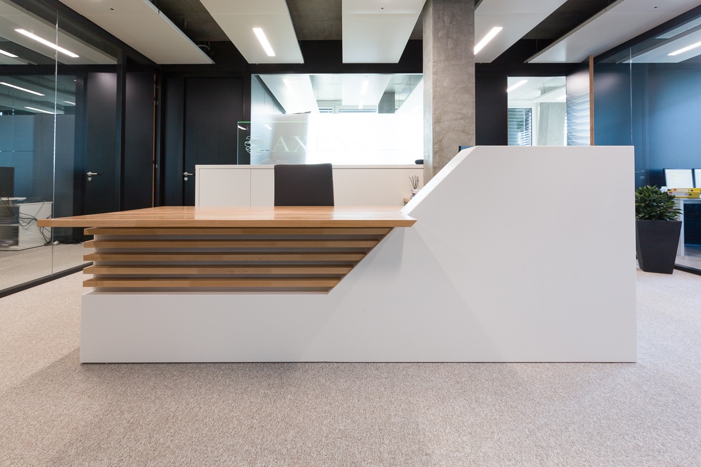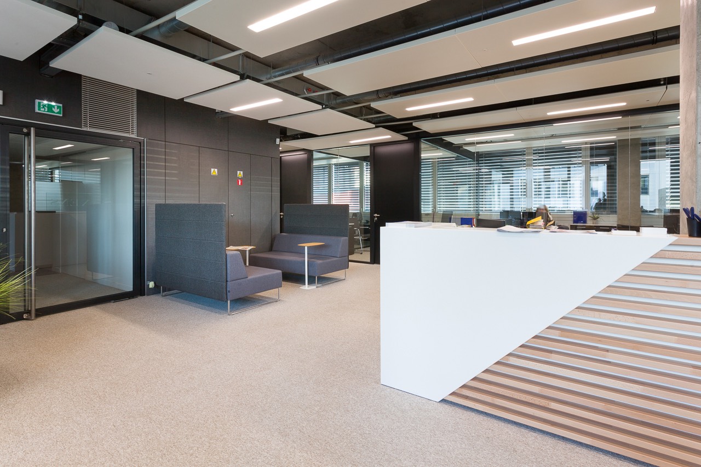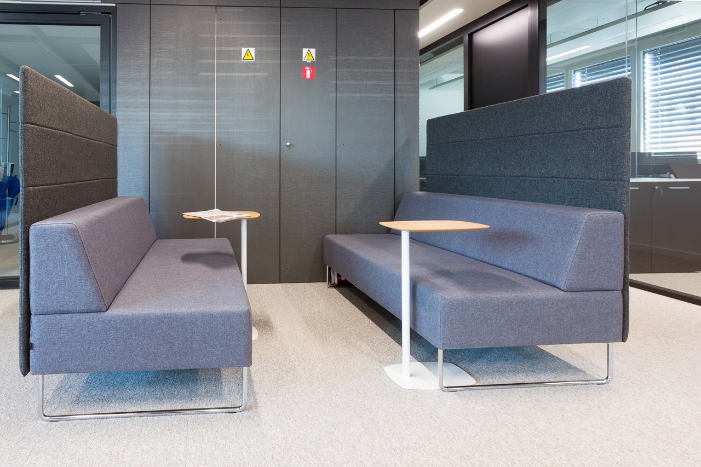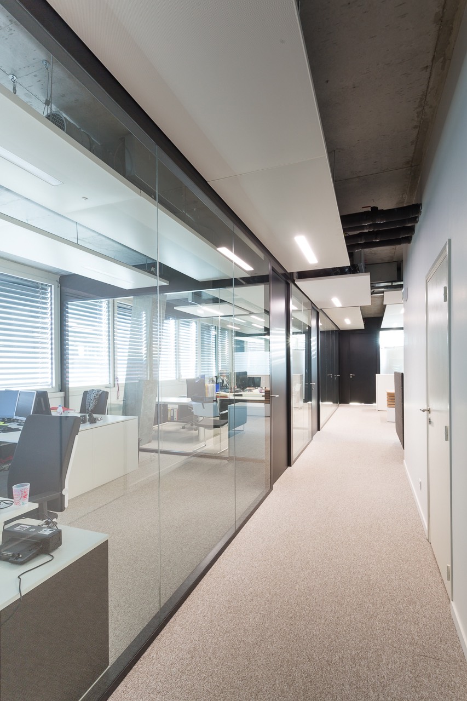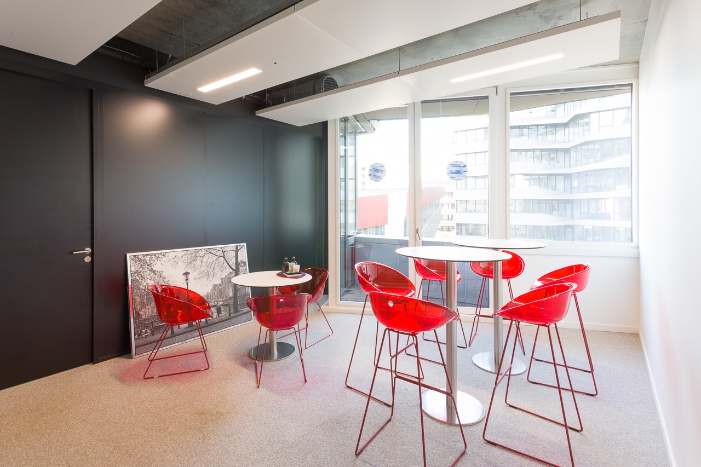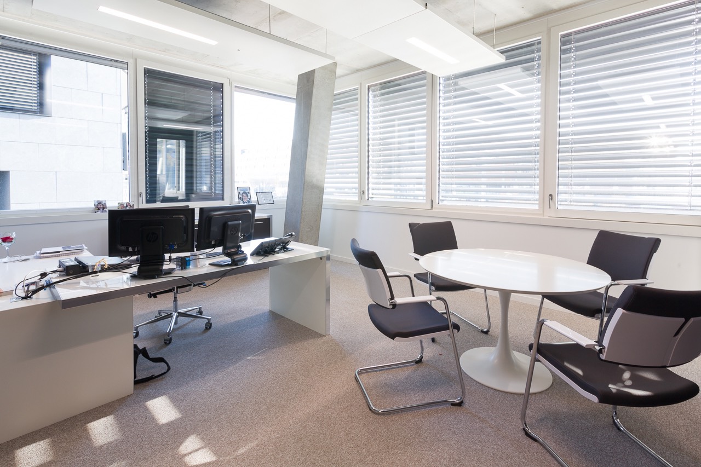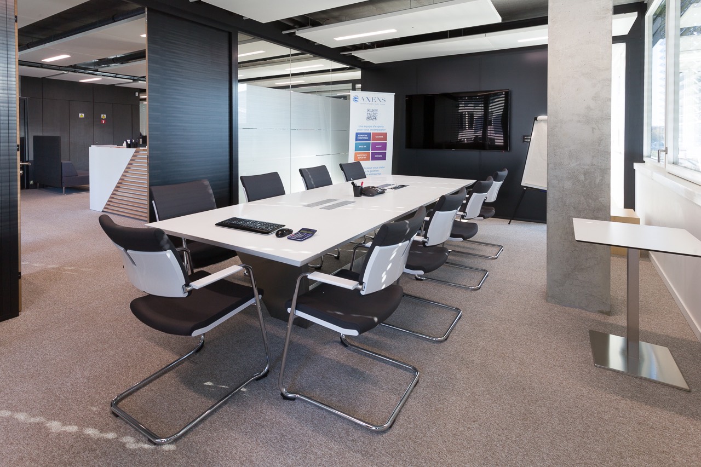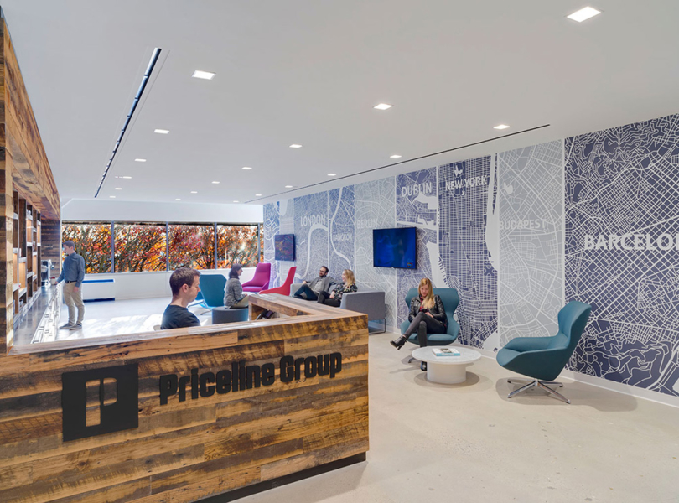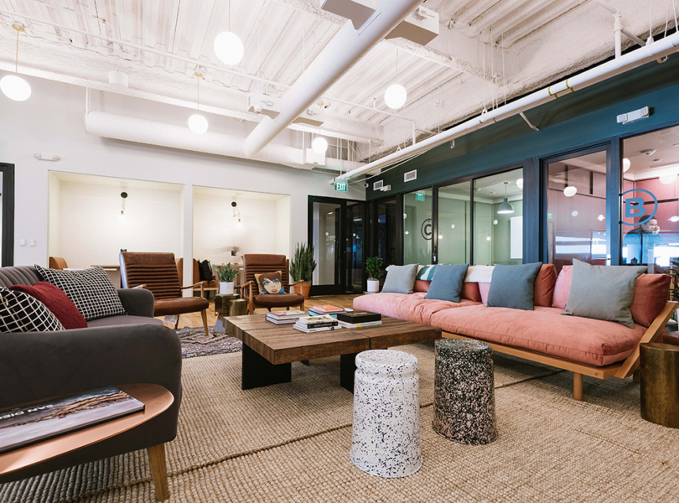A Look Inside Axens’ New Lyon Office
Axens, an accounting company that focuses on legal audits, financial audits and accounting and consulting services recently moved, into a new office in Lyon, France, which was designed by office design firm Office Concept.
“With the help of Office Concept the goal was to design a totally new office for conveying a new company image. Axens chose then to work in semi-open space environment for their new offices. They wanted quality products with a unique design, they also were concerned on ergonomics, and on the well-being of each employee. This project combine’s meeting rooms, reception desk, kitchen, and semi-shared desk. The semi-open work area is totally a truly perfect response to the employees demand, facilitating communication for achieving their goal. Our team of architects, designers, space planner and ergonomics have optimized the environment, in using their skills in engineering and sustainability expertise in every details. Delivered on time, this office is a truly a unique modern and design area to work in,” says Office Concept
- Location: Lyon, France
- Date completed: 2017
- Size: 4,736 square feet
- Design: Office Concept
- Photos: Frederic CHILLET
