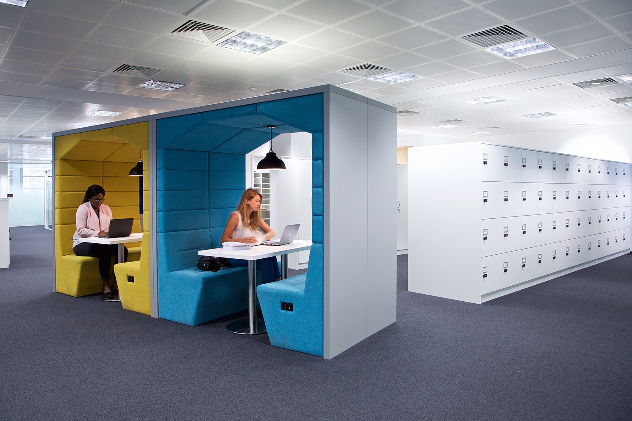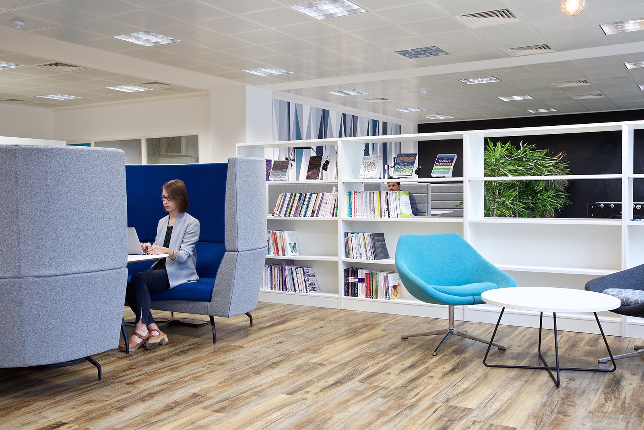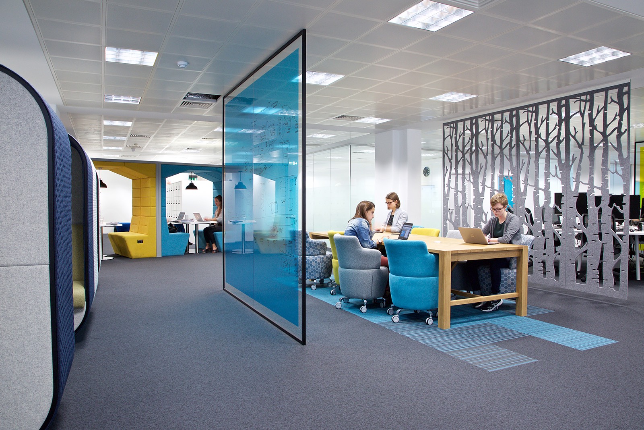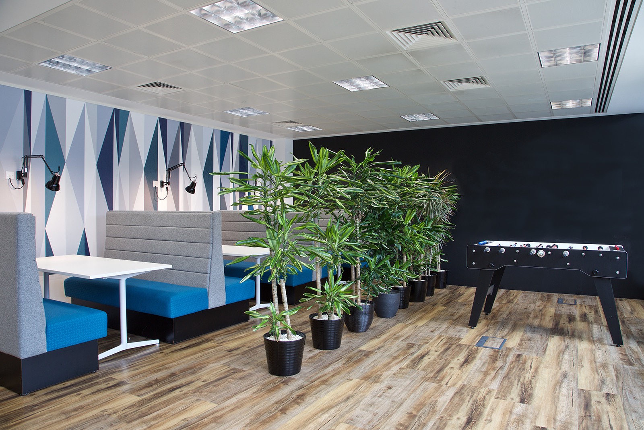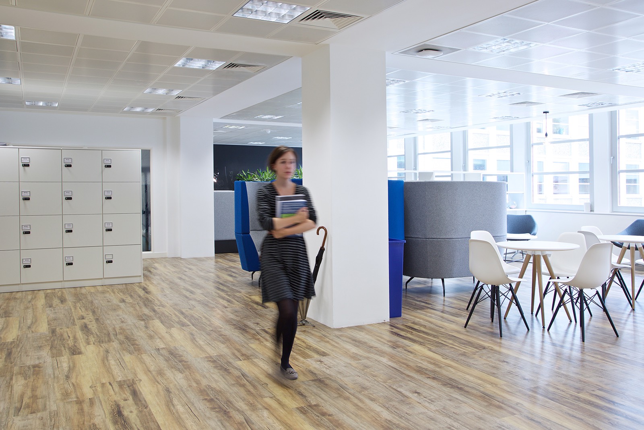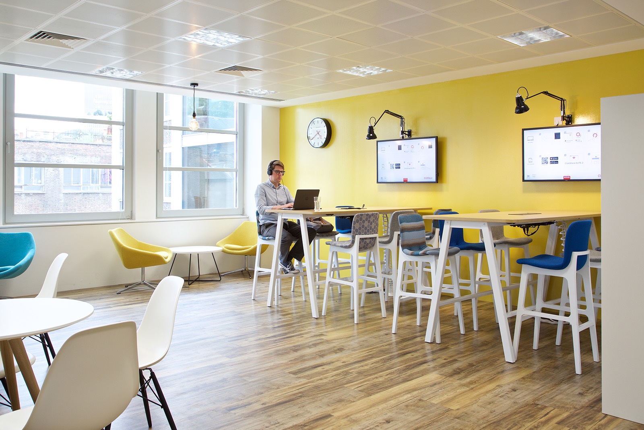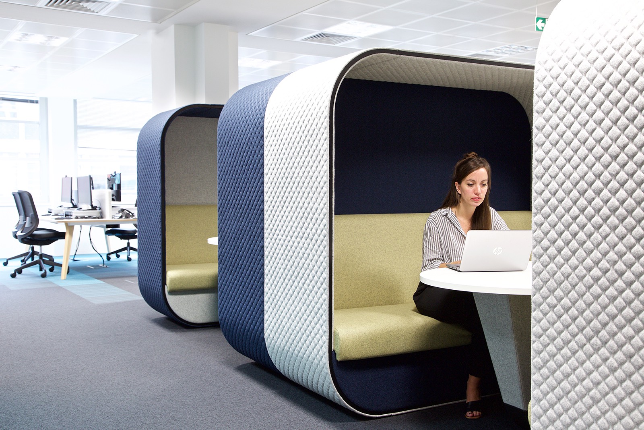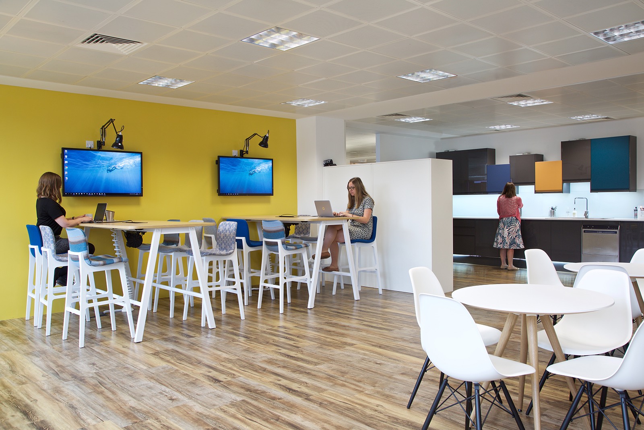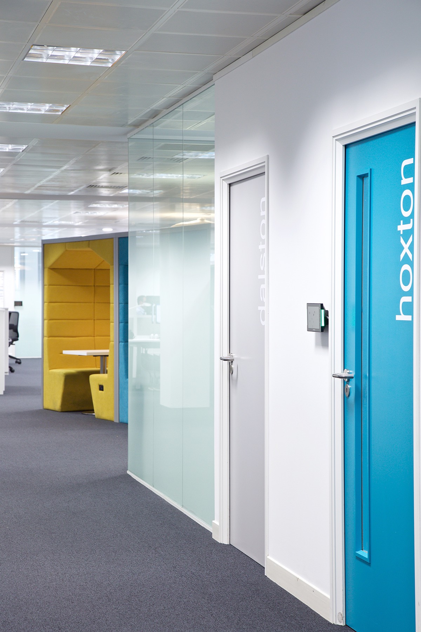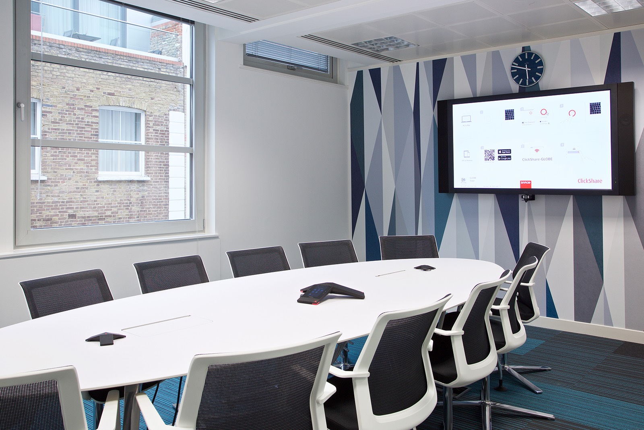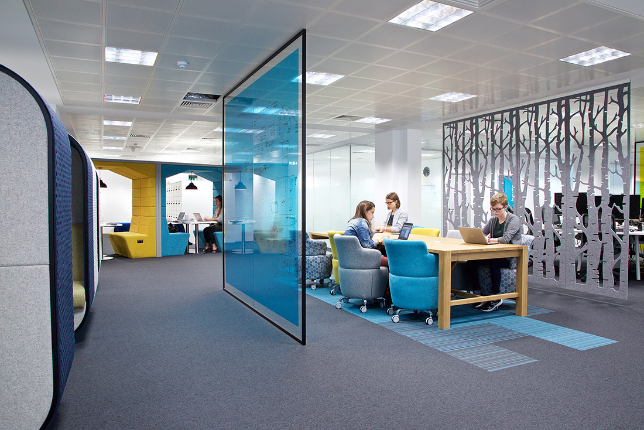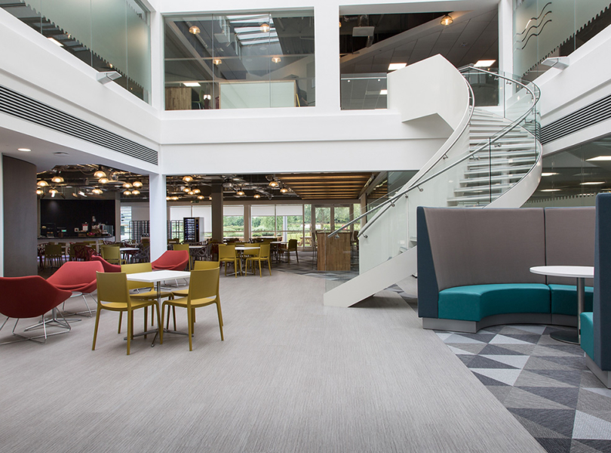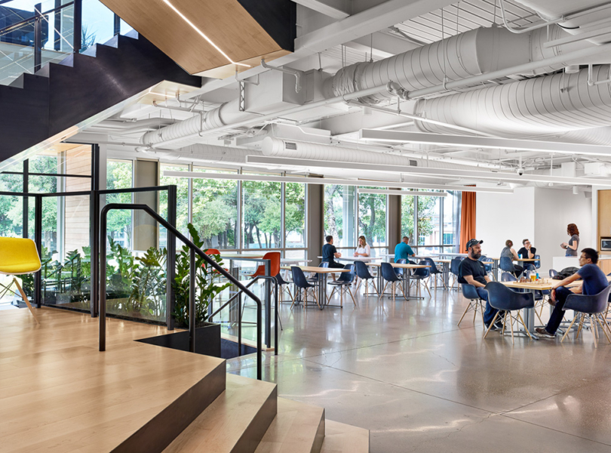Inside SAGE Publishing’s New London Office
SAGE Publishing, a company engaged in publishing books, journals, and electronic media for academic, educational, and professional markets, recently hired interior design studio WK.space, to redesign their London offices.
“The new space has been specifically designed to reflect the range of activities and tasks being undertaken by our staff at our diverse London office. The space is agile and open, supporting team work and collaboration, be that on paper or on our glass wall, as well as providing secluded areas for private work. There are standing desks, team spaces, individual pods and booths, as well as a range of meetings rooms– each space is intuitively designed to support the different working processes of a publisher’s day. The office is also fully intuitive as far as technology goes, with ports for video conference, teleconferencing, podcast recording etc, situated around the office – again to support the different working styles and needs of the publishing workflow,” says SAGE Publishing
- Location: Shoreditch – London, England
- Date completed: 2017
- Size: 12,957 square feet
- Design: WK.space
- Photos: James Robinson
