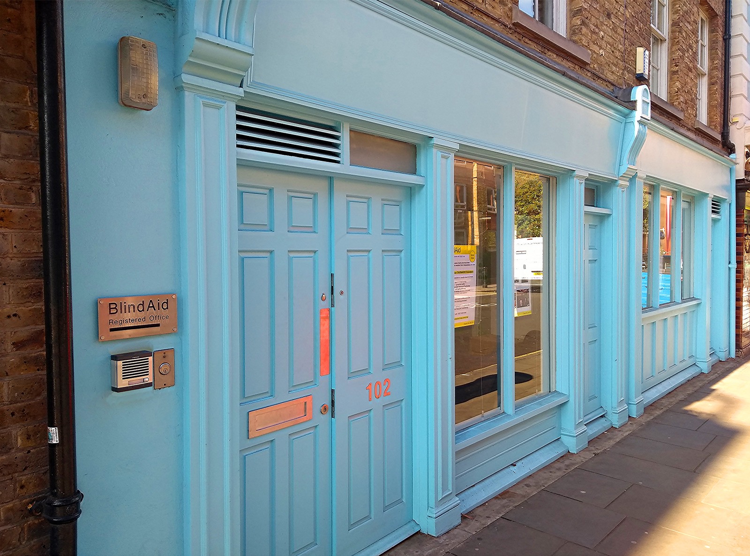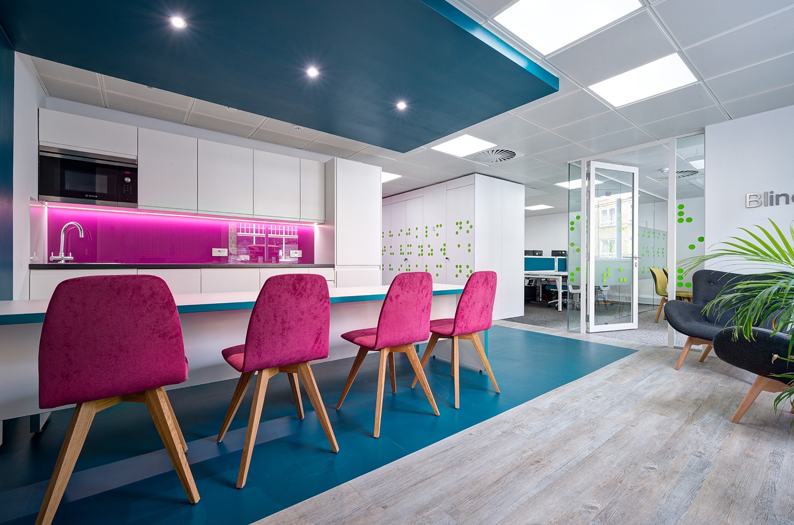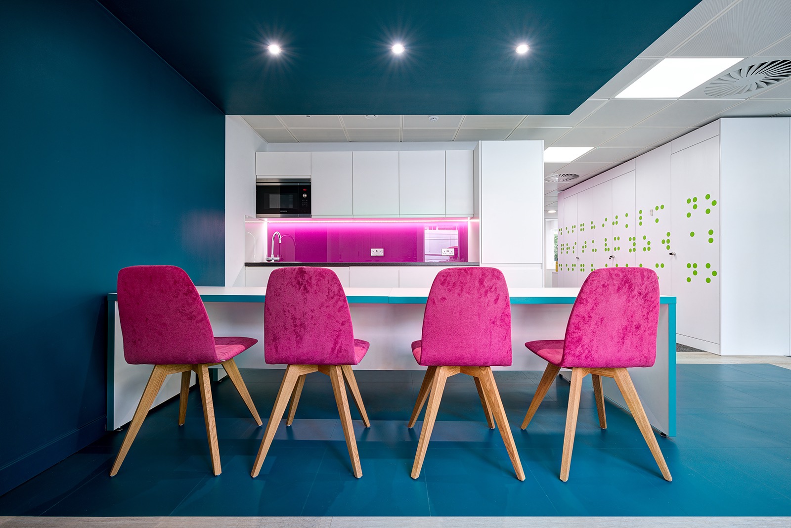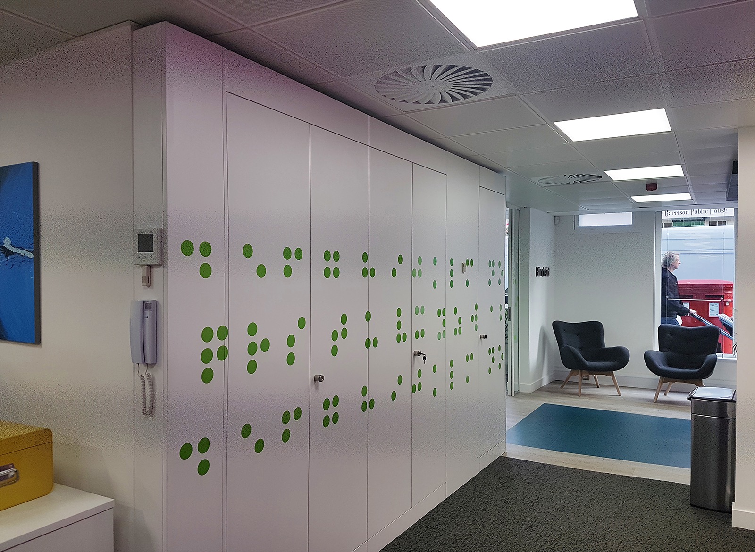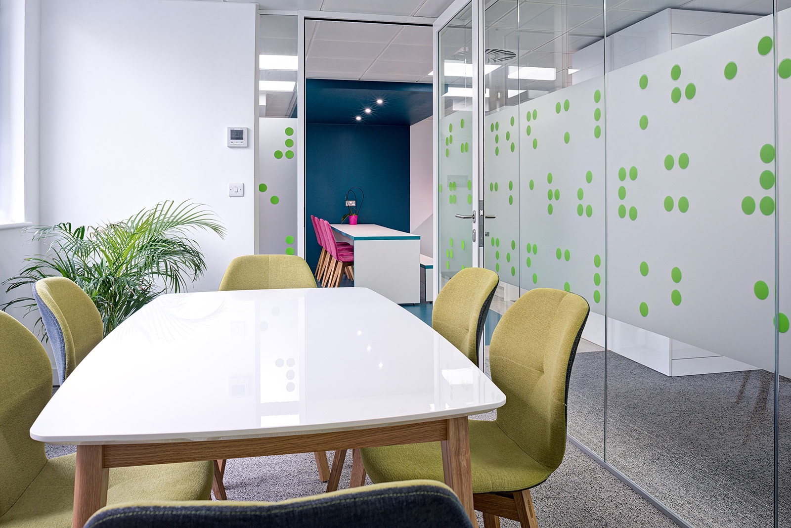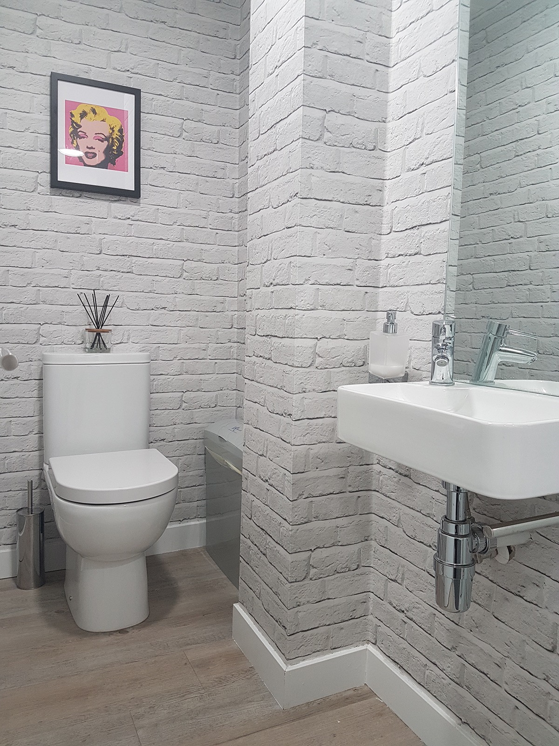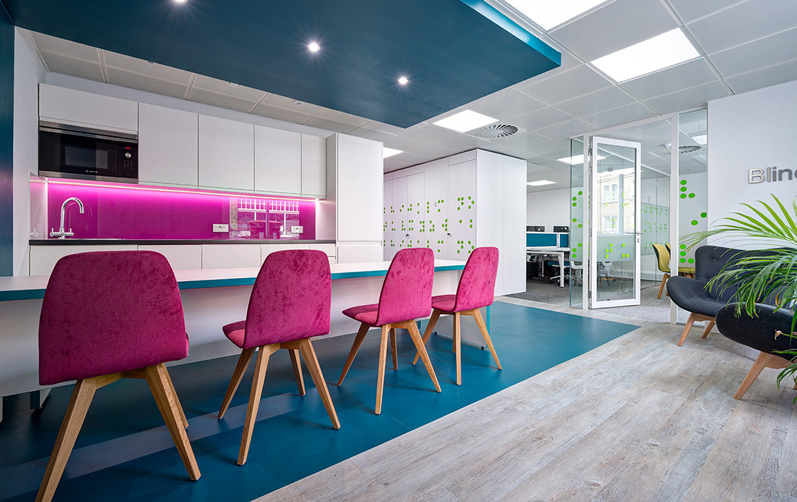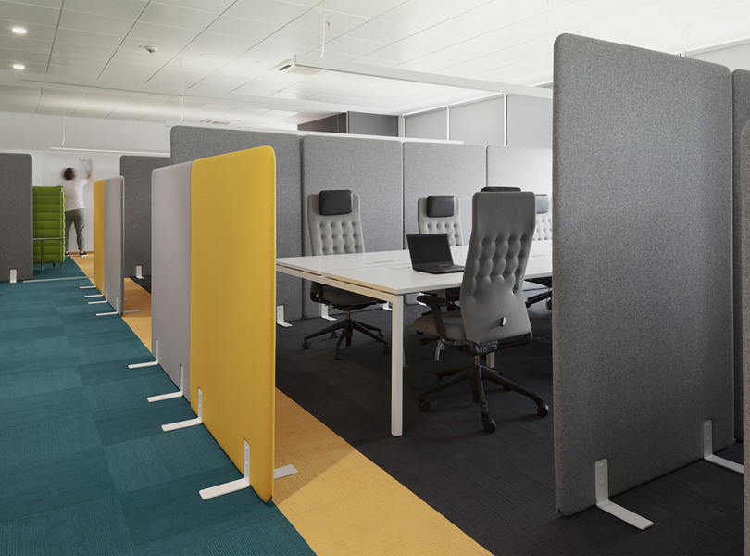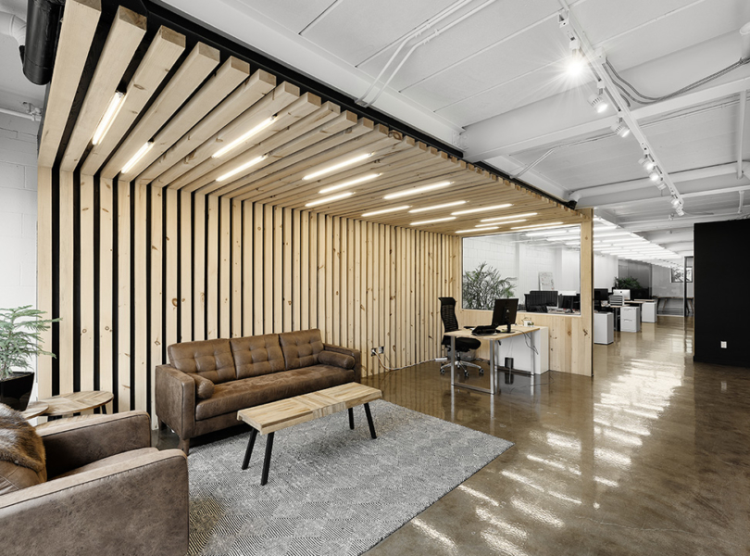A Peek Inside BlindAid’s New London Office
BlindAid, a non-profit organization that delivers emotional and practical support to blind and visually impaired people, recently reached out to office fit-out firm CCWS Interiors, to refurbish their offices in London, England.
“The office refurbishment had the building stripped back to the core structure and the concrete foundations excavated. Thereafter, an all new HVAC and MEP engineering systems, new fully compliant washroom facilities and a full office fit-out were completed to give the charity a bright and colourful office interior. In the open plan, long bench-style desks and individual height adjustable desks were chosen to maximise sit-stand working. A system of full-height full-width storage wall was installed around the central core structure to maximise storage in a very small footprint. These units take all the charities oversized storage items, deliveries and paper filing and are finished in white with green coloured brail-inspired graphics. We also opened out the front of the building, creating a bright new light-filled entrance café space and meeting spaces, where splashes of Magenta inside contrast sharply with the all new sky-blue coloured frontage”, said CCWS Interiors
- Location: London, England
- Date completed: 2017
- Size: 2,500 square feet
- Design: CCWS Interiors
- Photos: Thierry Cardineau
