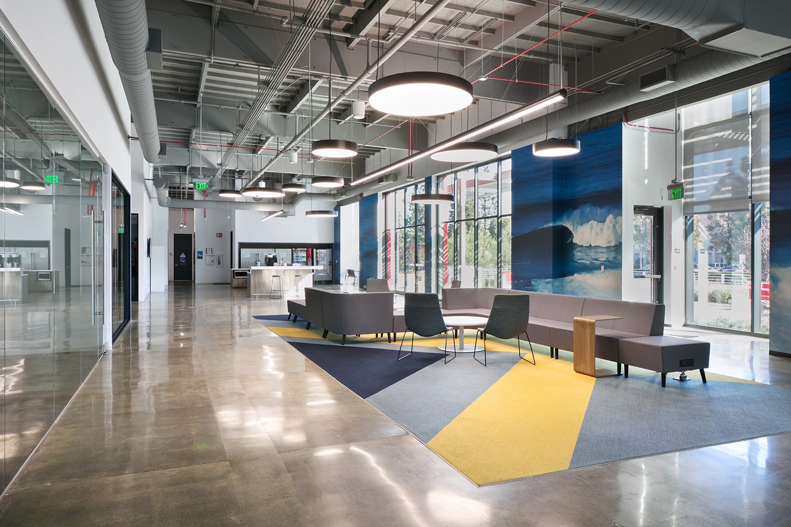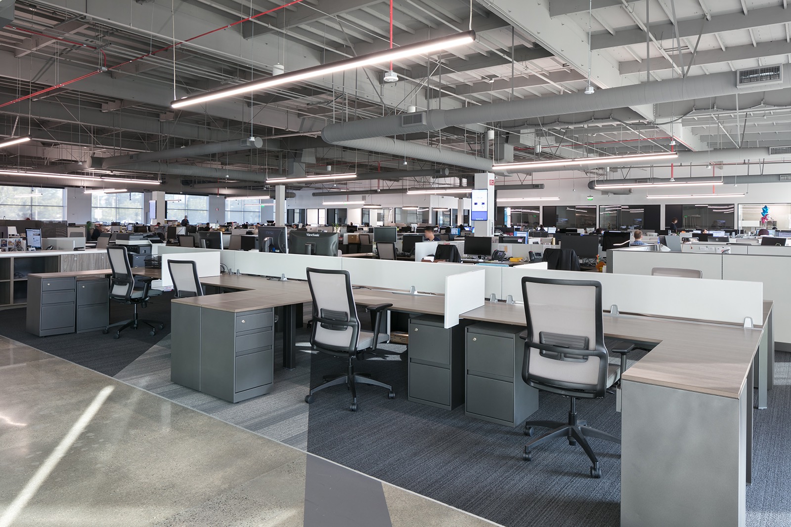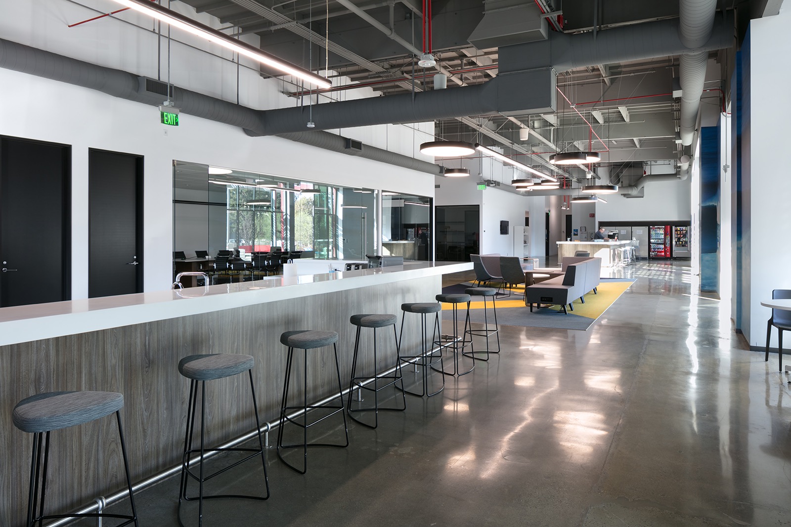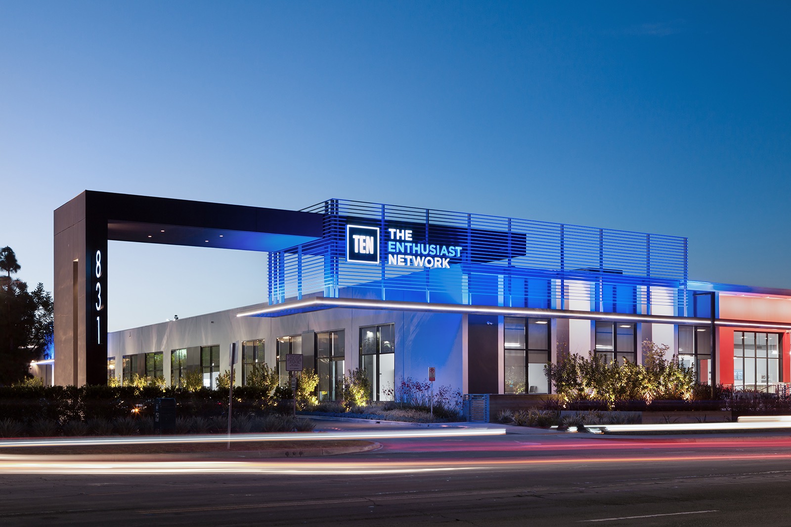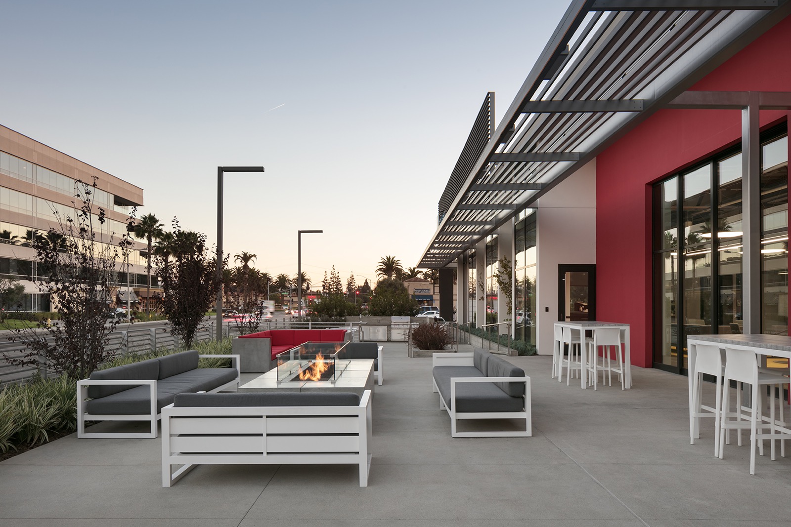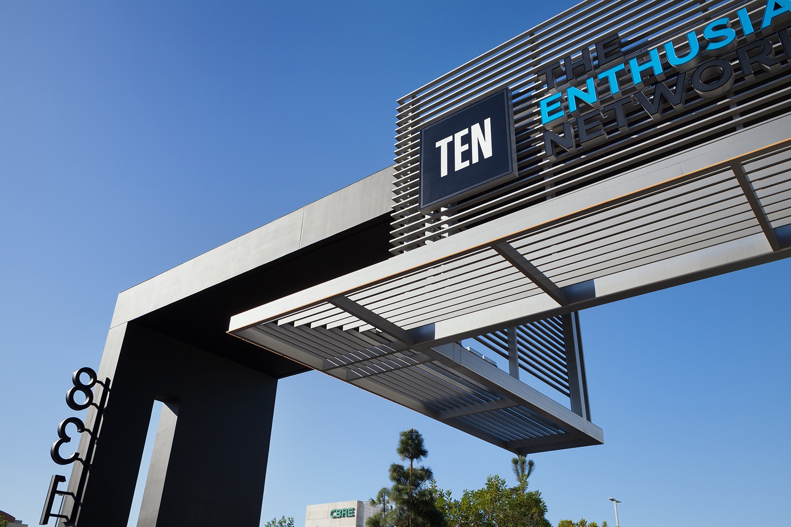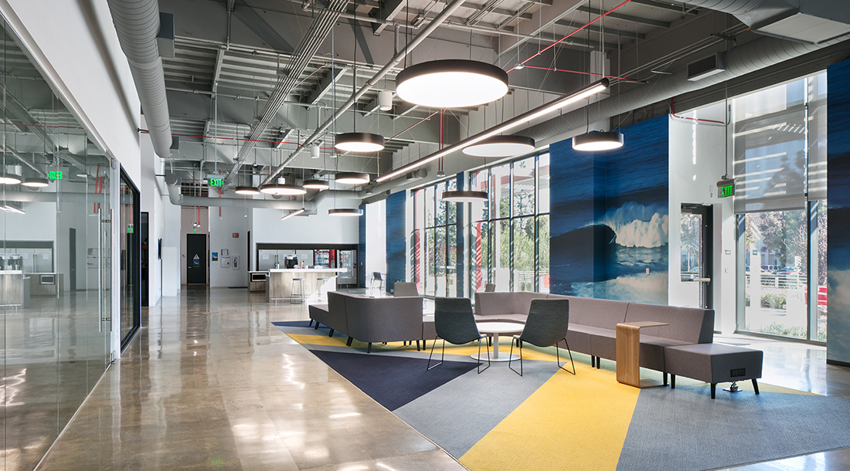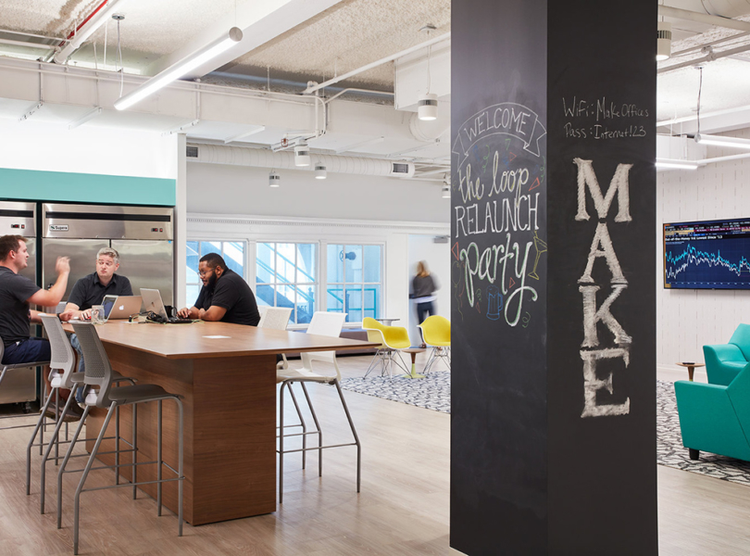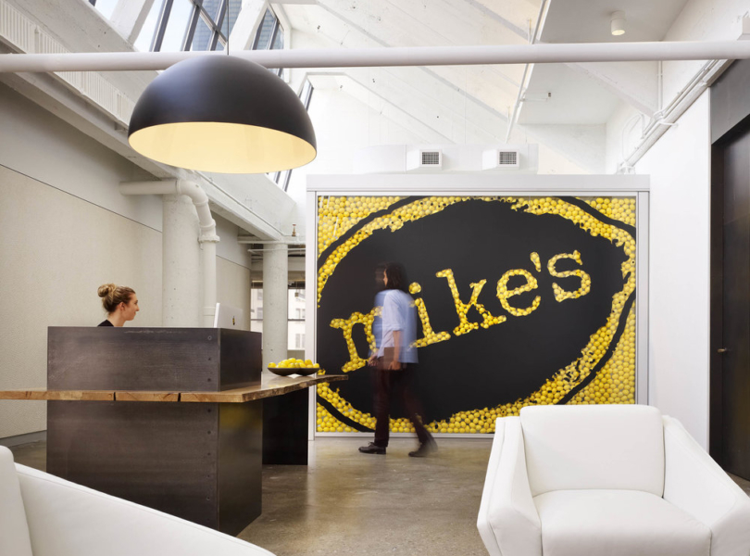A Peek Inside TEN’s New El Segundo Office
TEN: A Discovery Communications Company, is one of the largest automotive media companies that creates content for automotive enthusiasts from around the world. Recently, TEN hired architectural design firm Nadel Architects to design their new offices located in El Segundo, California.
“Our design incorporates eye-catching features, including a 32-foot-tall, gate-like element to create a major presence for the building all the way to adjacent Rosecrans Boulevard. The newly completed office also highlights TEN’s desire to provide a nature-focused environment for employees by the addition of a multi-use patio accessible through a series of tall sliding glass panels. Offering a third place to collaborate, relax and experience a change of pace, the multi-use patio includes an outdoor kitchen, break area and landscaped recreation space. “TEN is at the forefront of developing content and media solutions for the automotive enthusiast lifestyle,” said Patrick Winters, principal and design director. “Our goal with 831 Douglas was to express the network’s energy in the design of the exterior.” Additional noteworthy design elements of the project include newly installed large windows in the building’s existing tilt-up panels, optimizing the amount of natural light for interior spaces; a series of tall projected bays along the Douglas Street elevation, creating dynamic rhythm and an added presence; and tall aluminum screen and canopy structures wrapping the southeast corner and repeated to create a pronounced entrance. At night, strong architectural lighting for the canopy and trellis structures creates a distinct signature for the building. For accessibility, the public entrance was also shifted to the side of the building, adjacent to visitor parking and directly across from the neighboring building, which TEN also occupies,” said Nadel Architects
- Location: El Segundo – Los Angeles, California
- Date completed: 2017
- Size: 60,000 square feet
- Design: Nadel Architects
- Photos: Chang Kim
