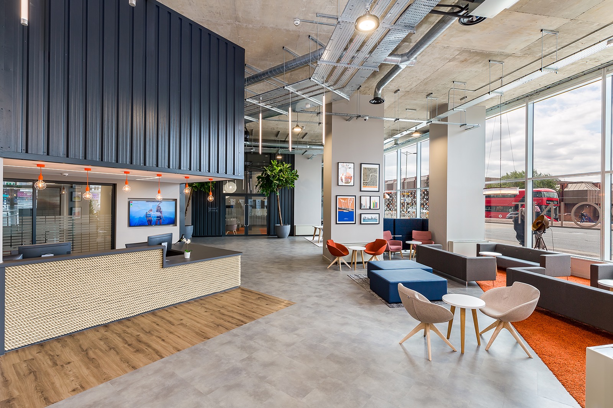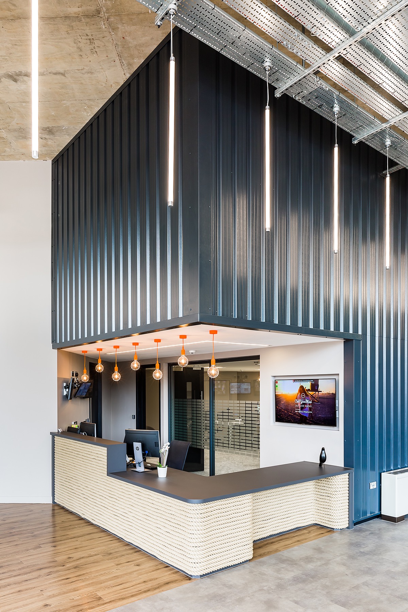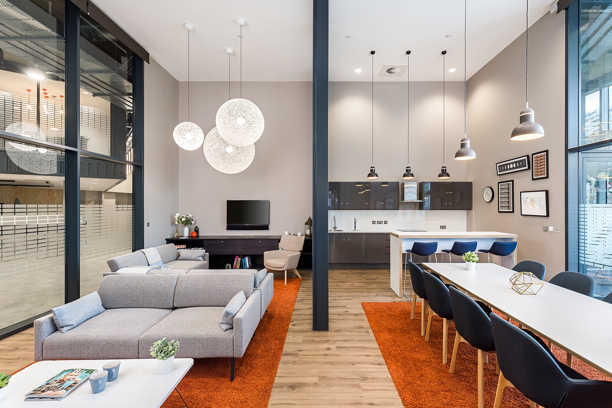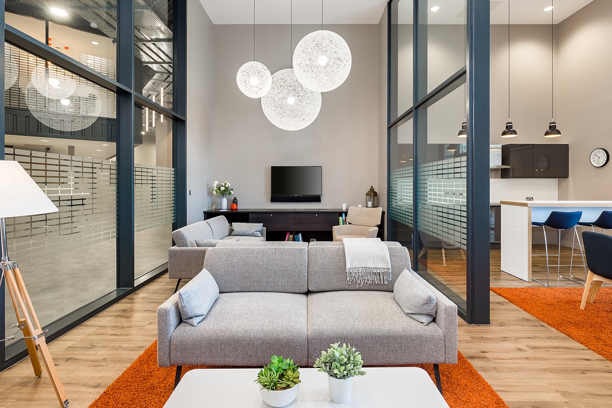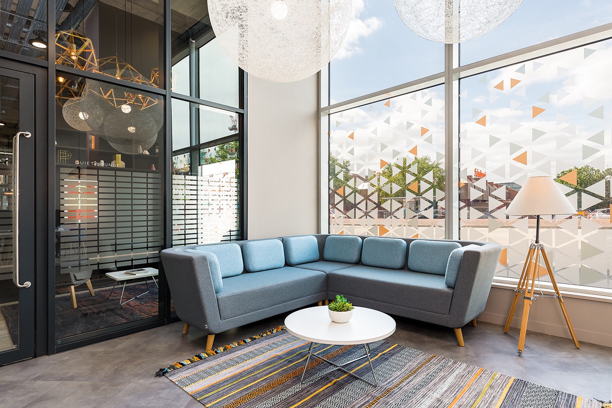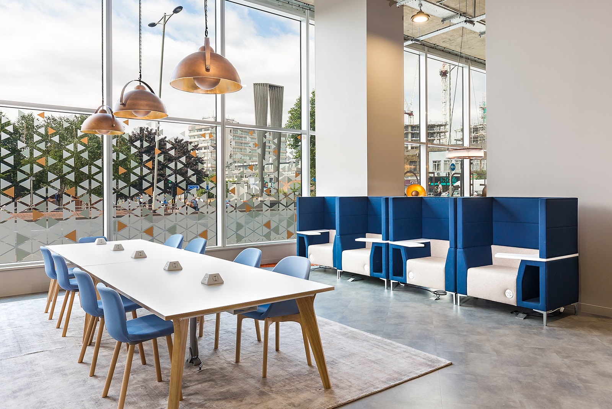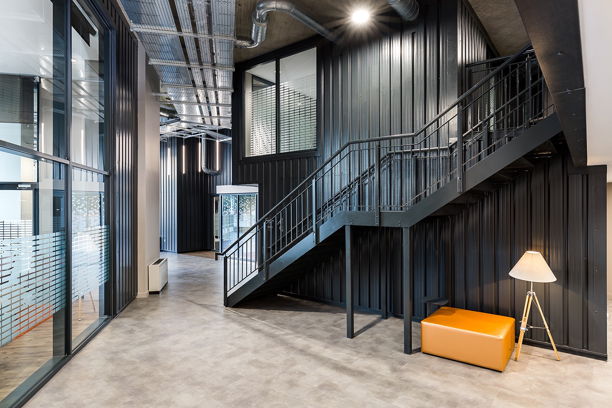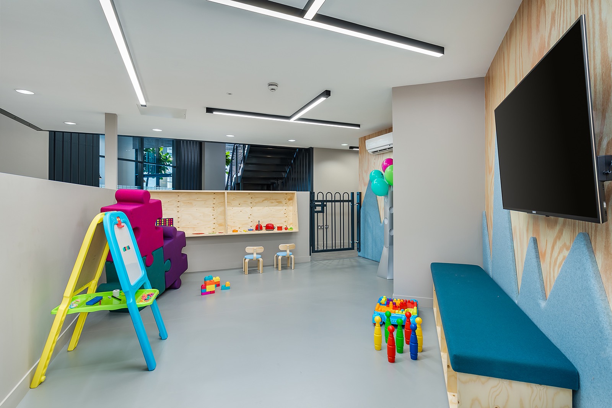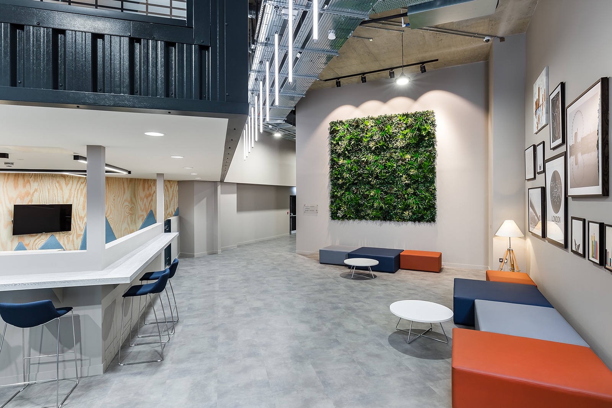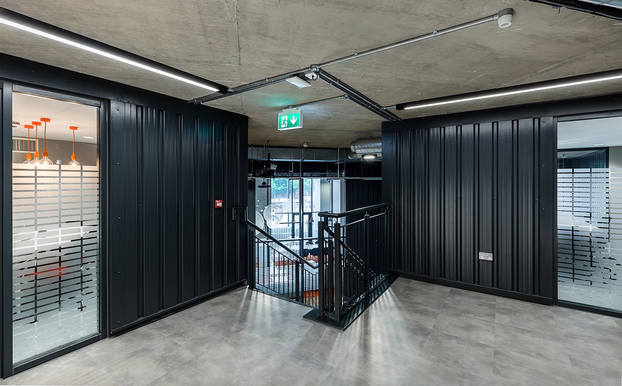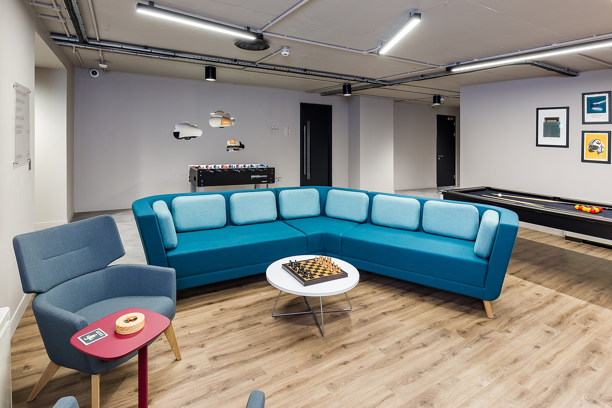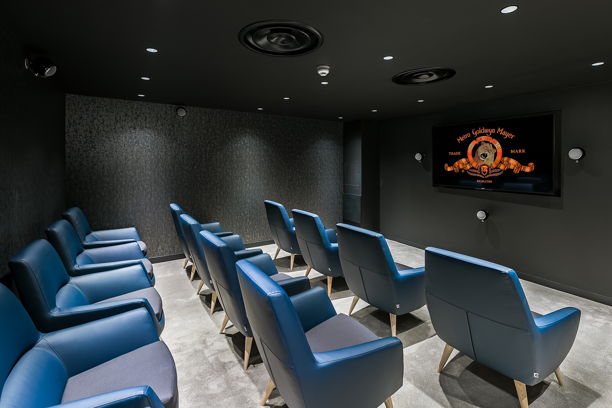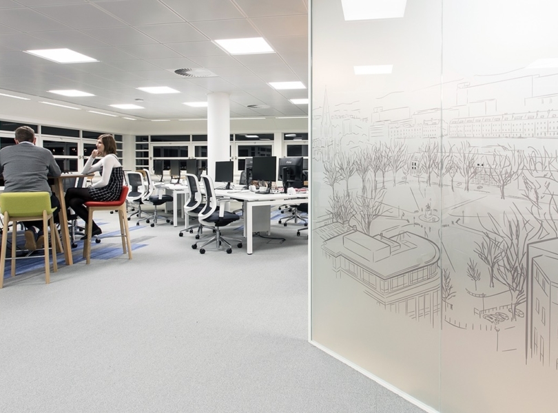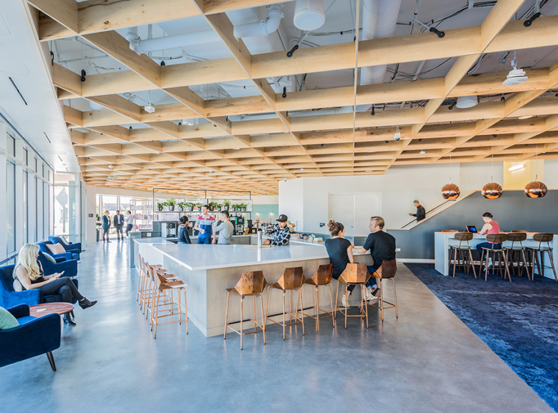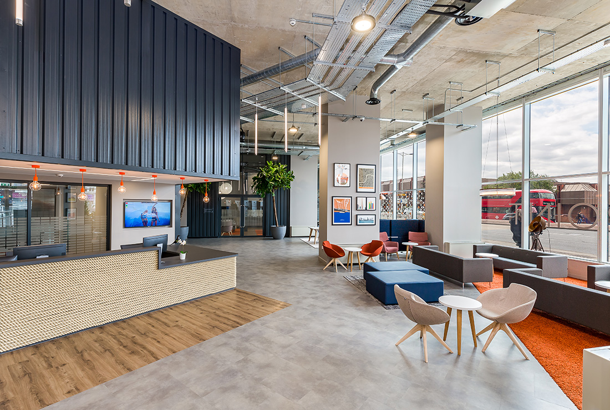
A Look Inside Pioneers Point’s London Campus
Pioneers Point is a multi-functional tenant amenity space in East London that offers one & two bedroom furnished apartments and also workspace amenities such as work pods, lounges, hot desk stations, meeting rooms, game rooms and kids’ zones. The interior of the building was recently refurbished by London-based workplace design firm Oktra.
“The brief required us to produce a multi-functional tenant amenity space. Ongoing design discussions with the client were held to ensure the final product embraced their vision and successfully created a space that connected the two residential towers together. A full Cat A and Cat B fit out was carried out in order to meet the requirements. Through innovative design we created an environment that benefits all individuals, realising Kennedy Wilson’s vision for Pioneer Point. The main challenge faced during the refurbishment process was to ensure all fire strategy regulations were fully met. To guarantee this, we employed a fire strategy consultant from the very beginning to assist with the design and safety measures. The final project includes; new meeting rooms, coworking spaces, multiple tea points, a cinema room, and a kitchen area with break out spaces available to residents for private events”, says Oktra
- Location: Ilford – London, England
- Date completed: 2018
- Size: 10,000 square feet
- Design: Oktra
- Photos: Oliver Pohlmann
