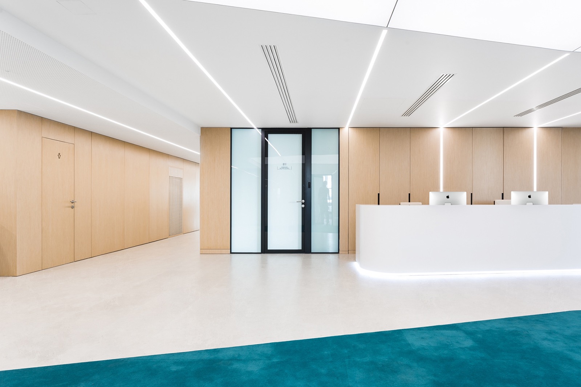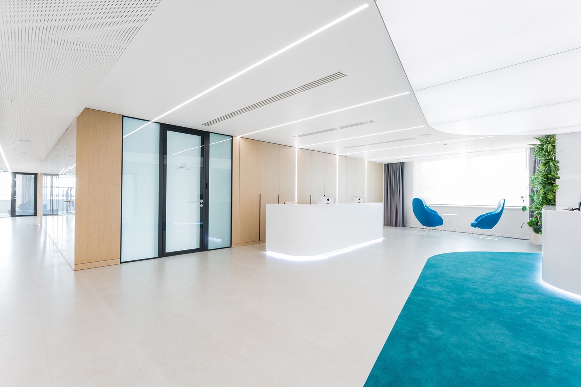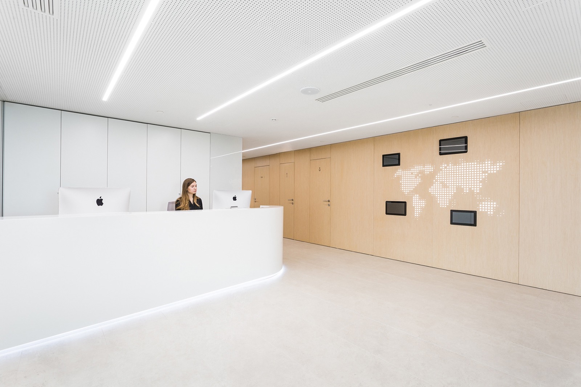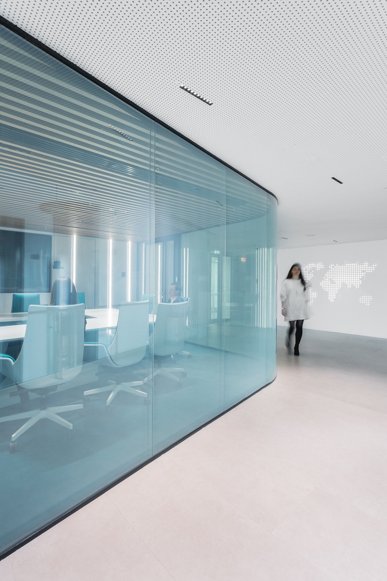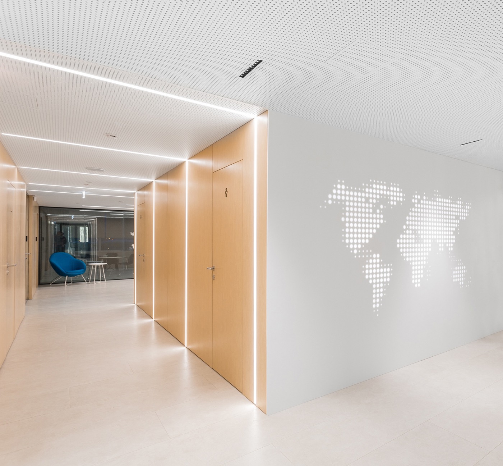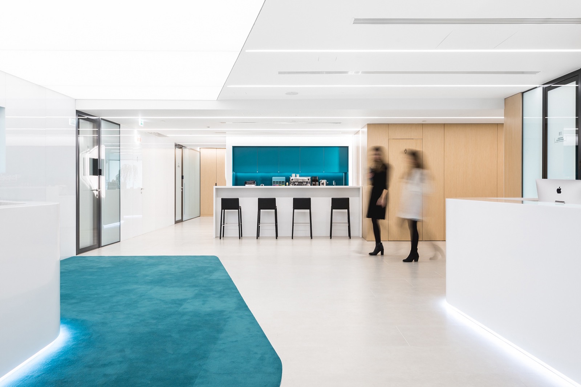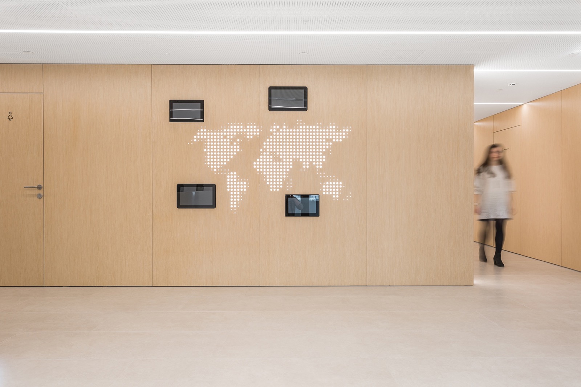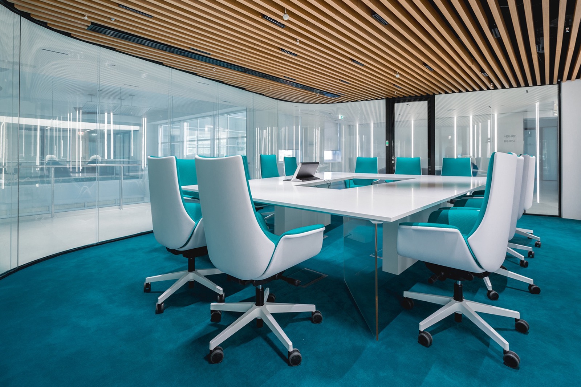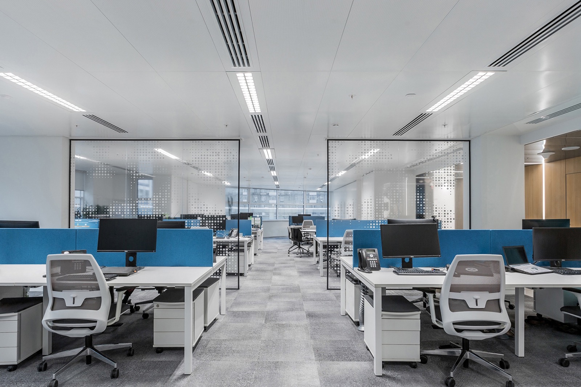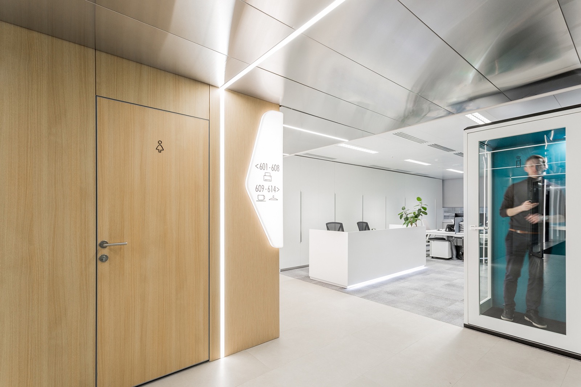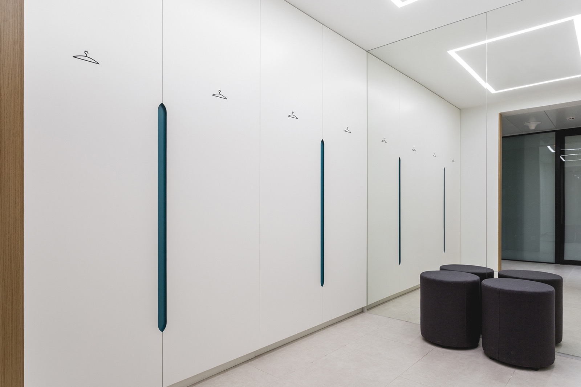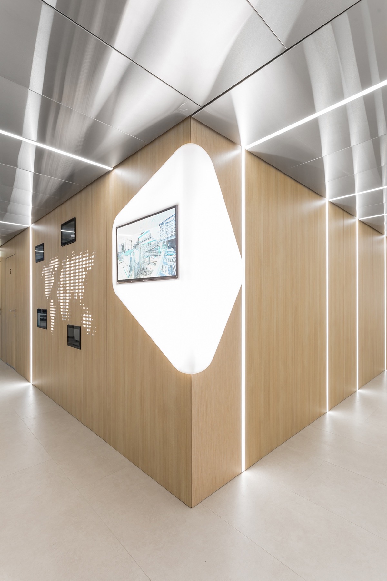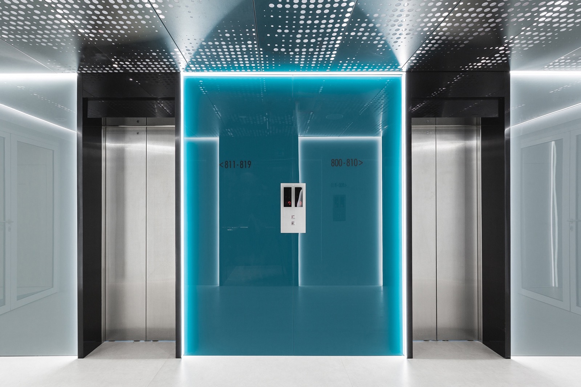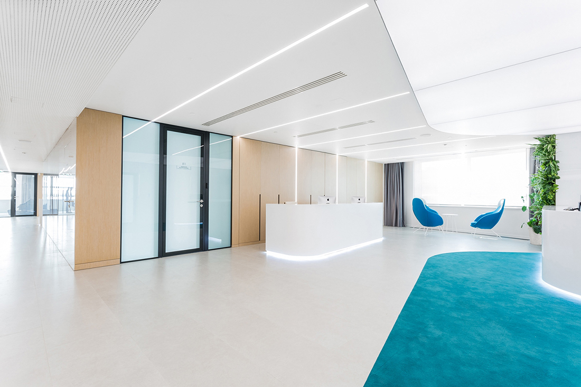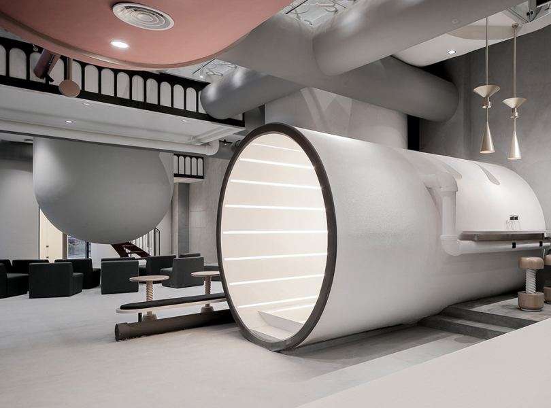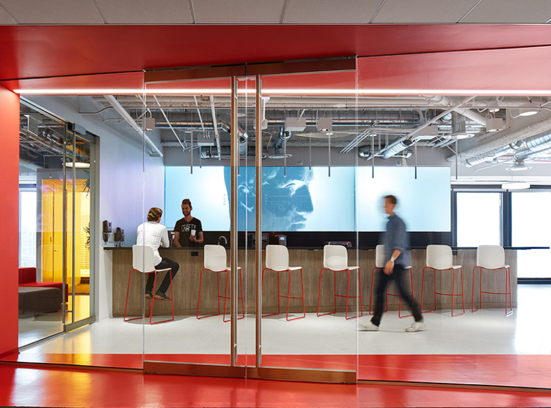A Tour of Sibur’s New Moscow Office
Sibur, a gas processing and petrochemicals company that processes natural resources in an environmentally sustainable way, recently hired architecture and interior design firm Ind Architects to design their new offices in Moscow, Russia.
“Creating the new office for Sibur, we sought to transform not only interiors, but also to contribute to transformation of the work organization, to help to improve and simplify working interactions between the company staff, to make those most comfortable and effective. All these by design and architecture methods. The new modern office provides high mobility of space, existence of zones for informal communication, a huge number of places for meetings and negotiations including in places, not intended for this traditionally – for example, in a corridor. By March, 2018 finishing of the office two floors is completed — on first one the open-space for employees who are engaged in the central management of holding is located, on another — the company administration. The new design has completely changed the office structure, having transformed cabinet system to the open-space,” said Ind Architects
- Location: Moscow, Russia
- Date completed: 2018
- Size: 23,680 square feet
- Design: Ind Architects
