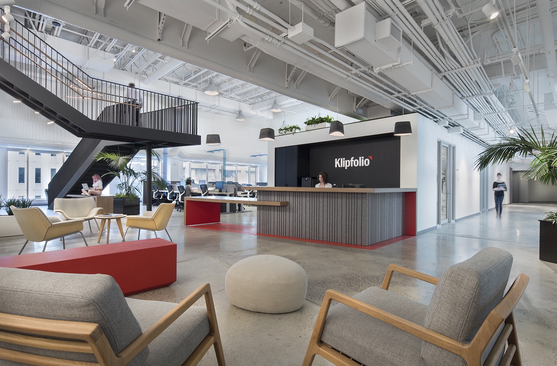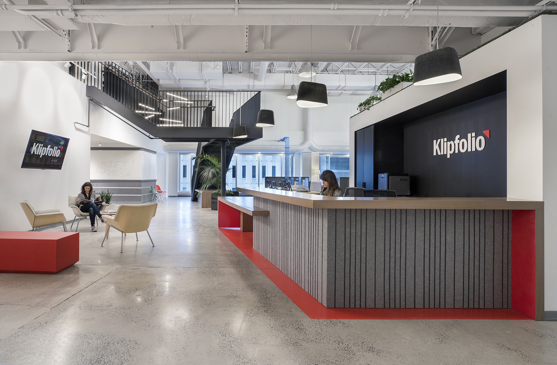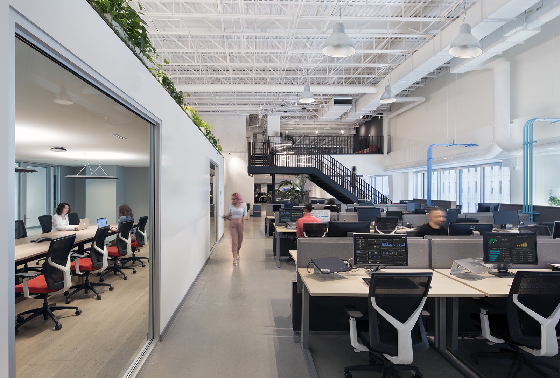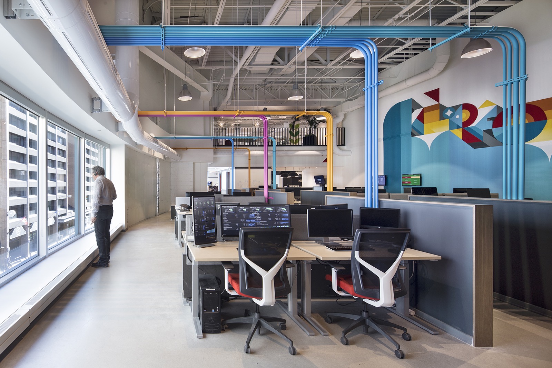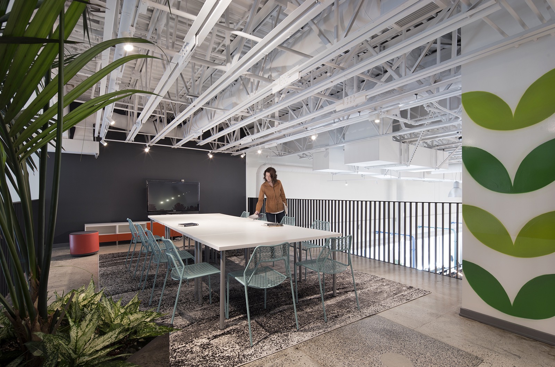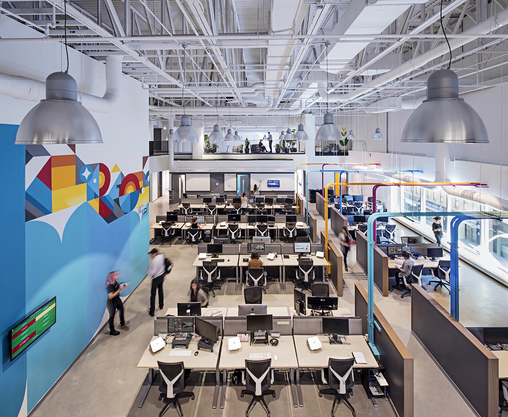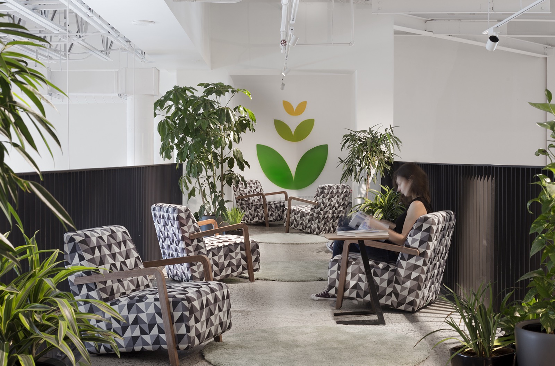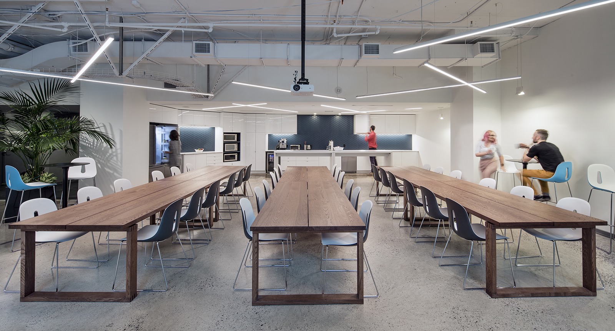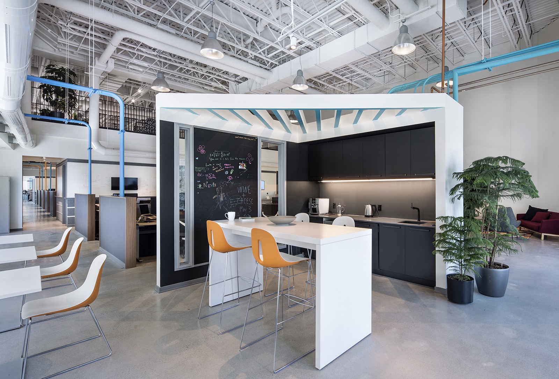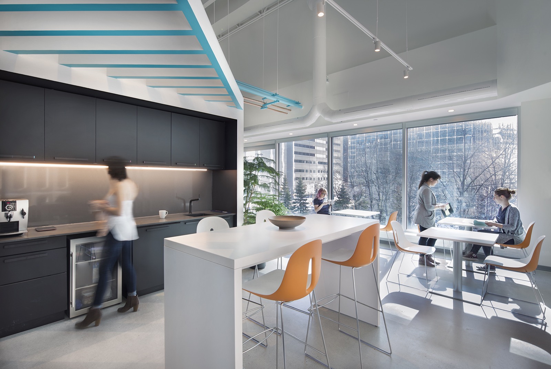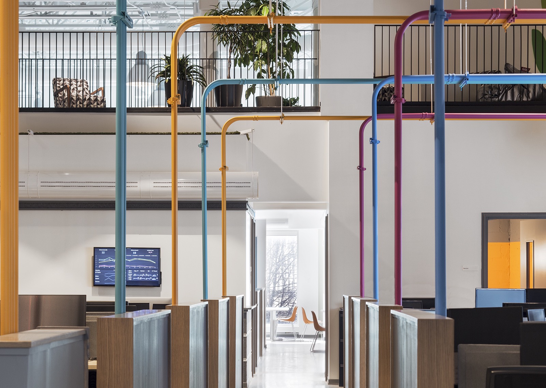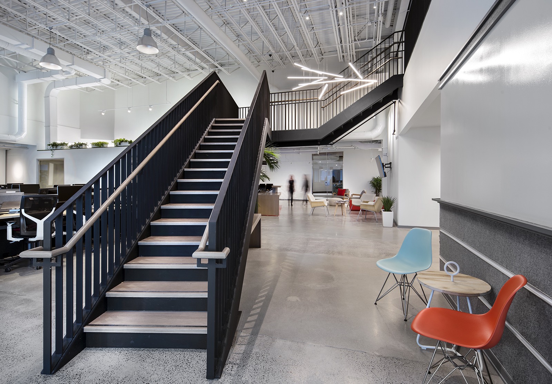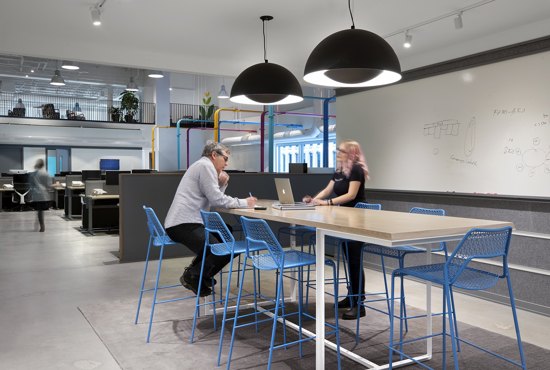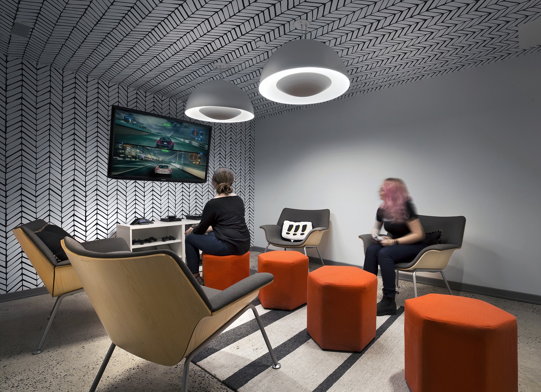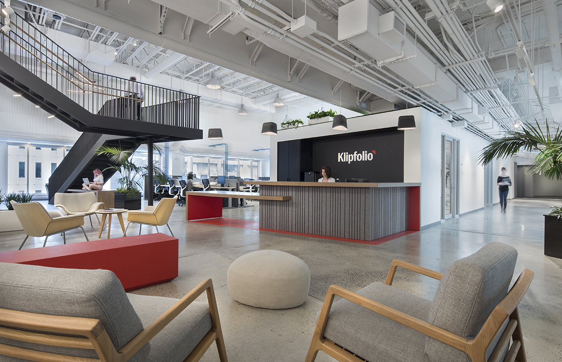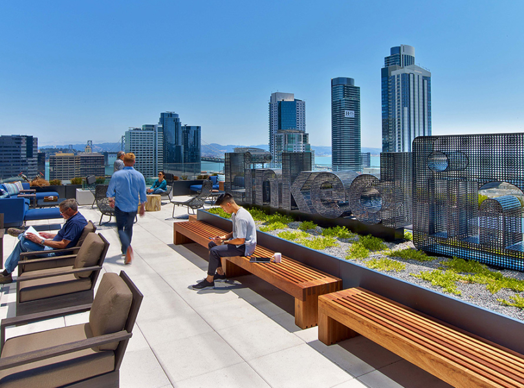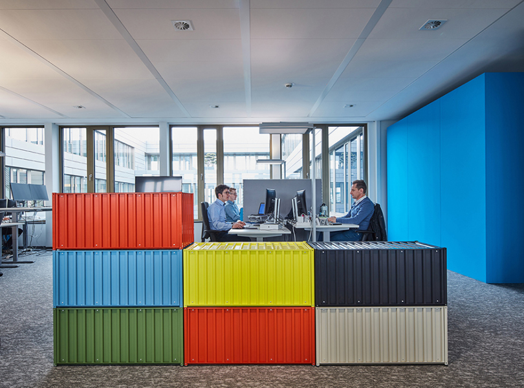Inside Klipfolio’s Sleek New Ottawa Office
Klipfolio, a Canadian software company that operates a platform for building powerful real-time business dashboards, recently hired architectural firm Linebox Studio to design their new offices in Ottawa, Canada.
“The company has realized some impressive growth recently and their current office space is too small to accommodate their rapidly growing team. For some time, Klipfolio had their eye on a very unique property in Ottawa’s downtown core, a defunct movie theatre in the World Exchange Plaza. In 2017 a lease was signed and we were very excited to begin work on the unusual space featuring impressive double-height ceilings, open volumes and mezzanine catwalks. For Klipfolio it was important that the new office space suit their current staffing numbers but also accommodate a larger team. It needs to be something they can grow into without needing to construct yet again.One of the features of the new office is its kitchen and eating area plus coffee/espresso bar. The kitchen has a very unique shape and is the result of its dual purpose of a functional kitchen and sound barrier between the overhead mechanical. This area also has been planned to allow for future growth, which means locating the cafeteria so that an expansion would allow it to be located centrally in the office. The height of the space also requires a means for easy vertical circulation. A custom central metal staircase with wooden treads will be angeled and work to facilitate circulation and connect the areas above and below. There will also be a custom wood reception desk where staff will be able to welcome guests and visitors. The fun for Linebox has been in how to work with the existing space and find ways to celebrate the height and drama that comes with working in this unusual space. The high ceilings, although dramatic and beautiful pose some practical challenges that need to be addressed. Providing optimal lighting for workstations and areas is something we are looking at very carefully. Sound and echo attenuation are also being carefully considered and will be addressed through the use of materials, textiles, furniture and plants. We feel privileged in working with the amazing Klipfolio team. Their design background makes for a fun and energized collaboration. We all appreciate the value in ‘less is more’ and are truly looking forward to seeing the end results of our collaboration,” says Linebox Studio
- Location: Ottawa, Canada
- Date completed: Janury 2018
- Size: 15,833 square feet
- Design: Linebox Studio
- Photos: Claude-Simon Langlois
