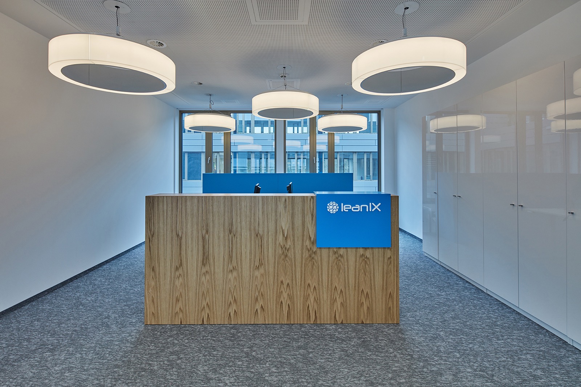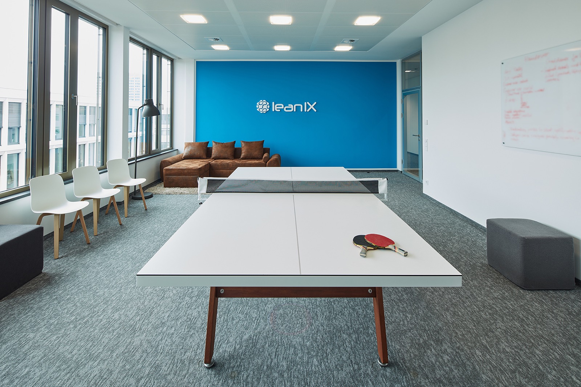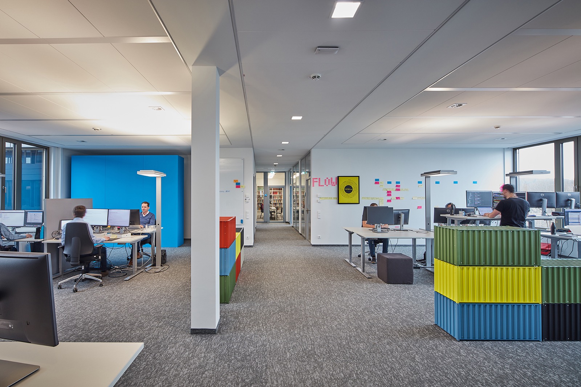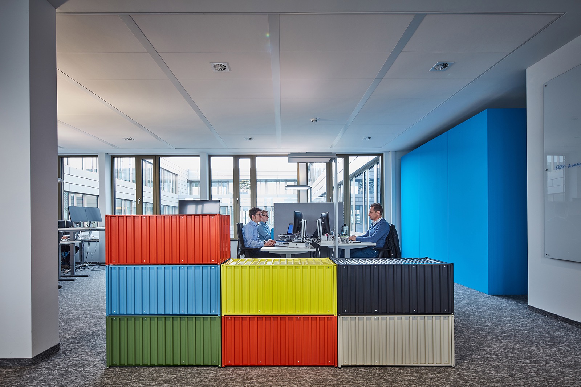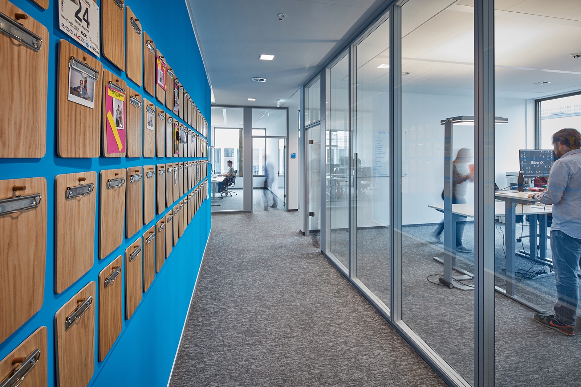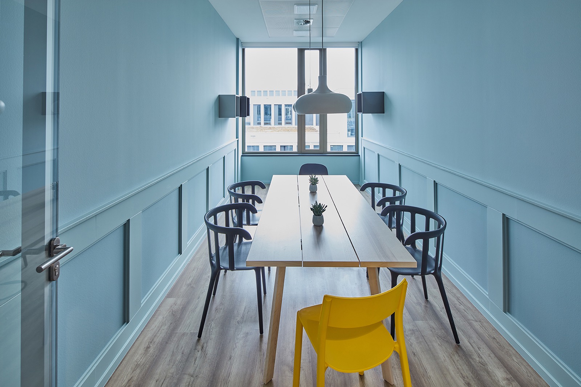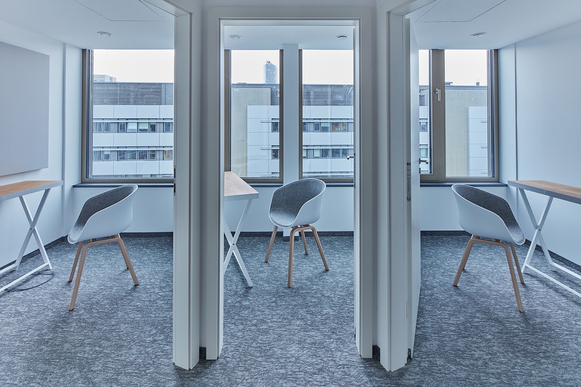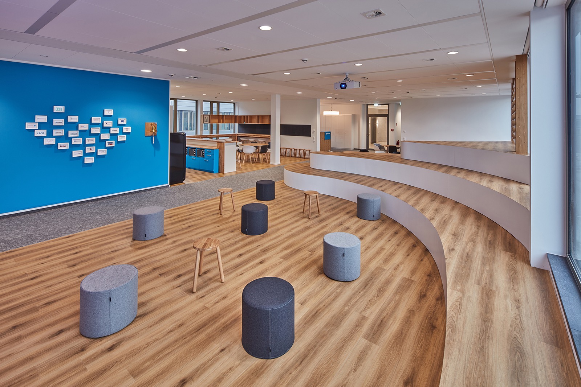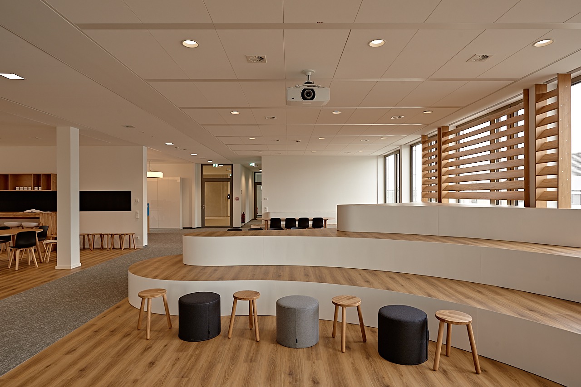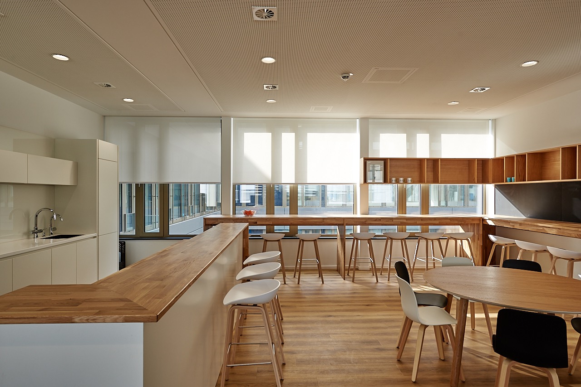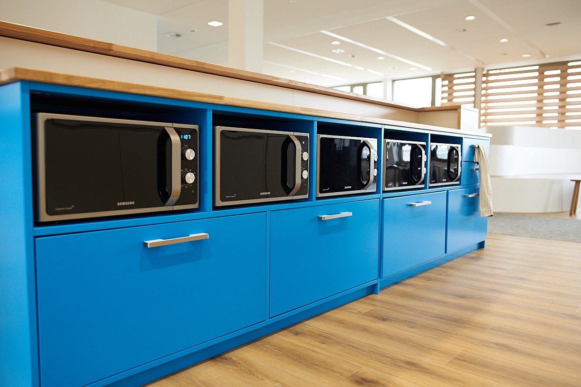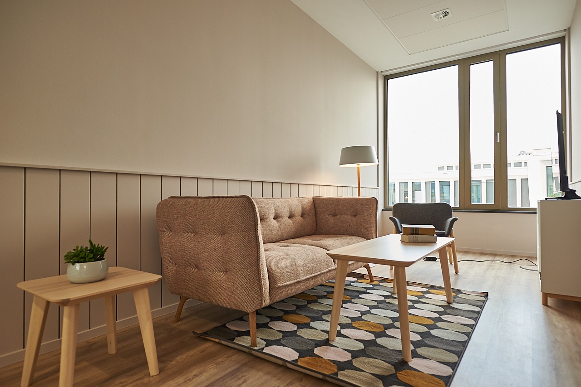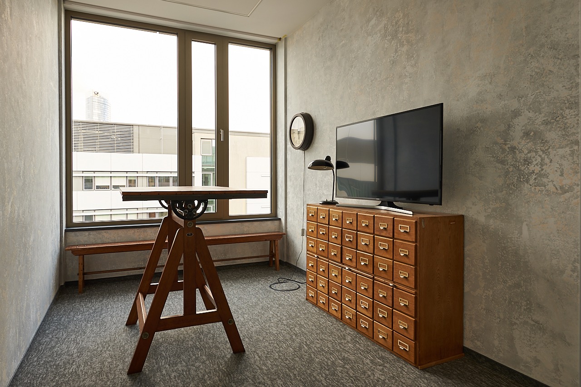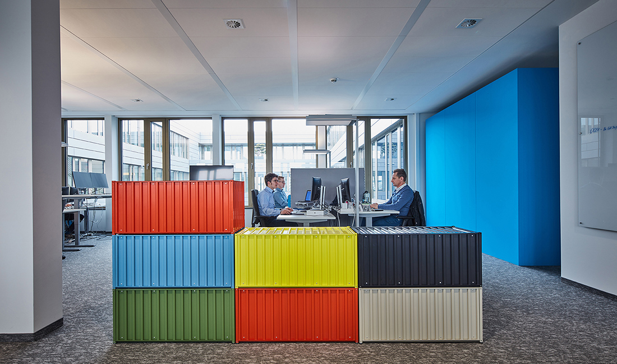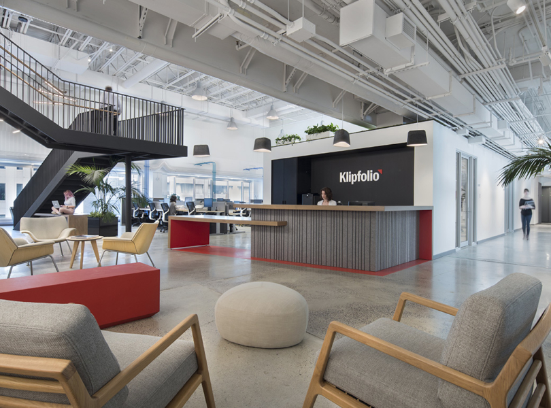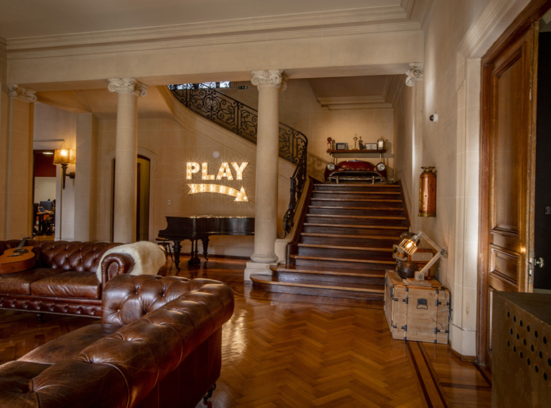Inside the New Offices of LeanIX in Bonn
LeanIX, a technology company that provides software as a service solutions for enterprise architecture management, recently relocated into a new office in Bonn, Germany, built by architecture firm DDJ Architekten.
“The construction of the new building, named BONNJOUR, was designed and completed by Düsseldorf-based architect firm, Döring, Dahmen & Joeressen (DDJ Architekten) — who created a modern, open space for the growing team of 75. Upon completion of the construction, the interior design team around managing director of the Nelson Artz Group, Marcel Michel, took the 1,400 square meter space to next-level sleekness. The centrally located “all hands area” is an open-concept room combining a kitchen, lounge, and meeting room. LeanIX’s logo is the center-piece of attention, with it’s signature branding beautifully incorporated throughout the entire space. Additionally, and at the request of LeanIX founders André Christ and Jörg Beyer, the space branches off into conference rooms, including 5 smaller meeting rooms for team members to easily gather and collaborate. The IT company’s decor centers around strategically placed shelves in the form of ocean-bound containers, resembling LeanIX’s container-based software.”
- Location: Bonn, Germany
- Date completed: 2018
- Size: 15,069 square feet
- Architekture: DDJ Architekten
- Design: Nelson Artz Group
- Photos: Christian Palm, Gereon Holtschneider
