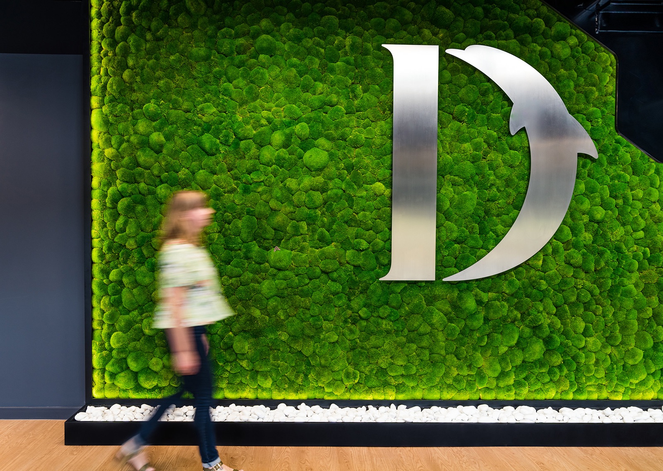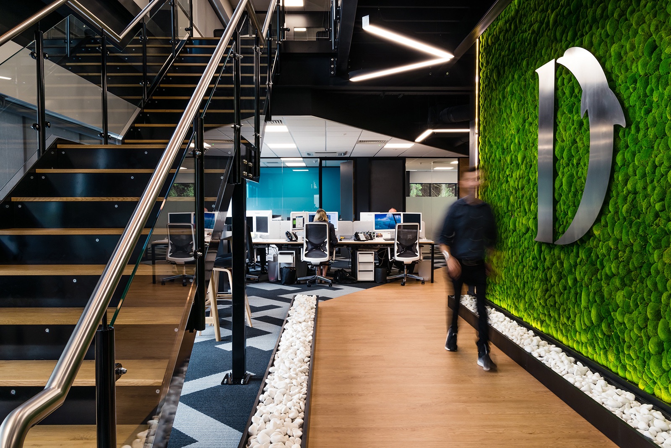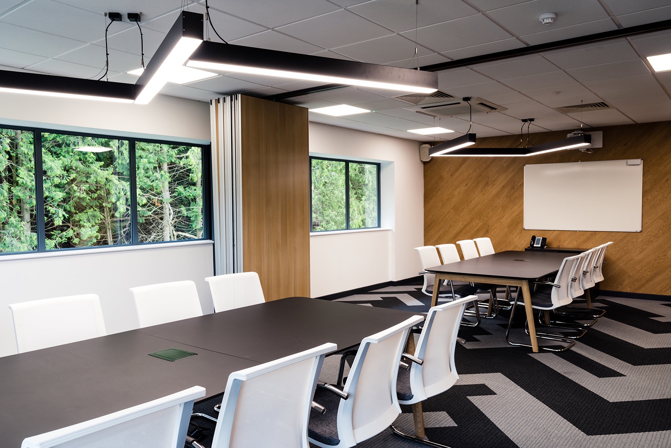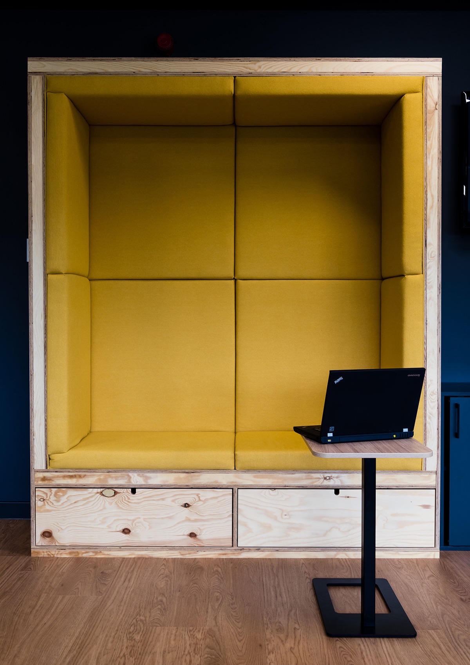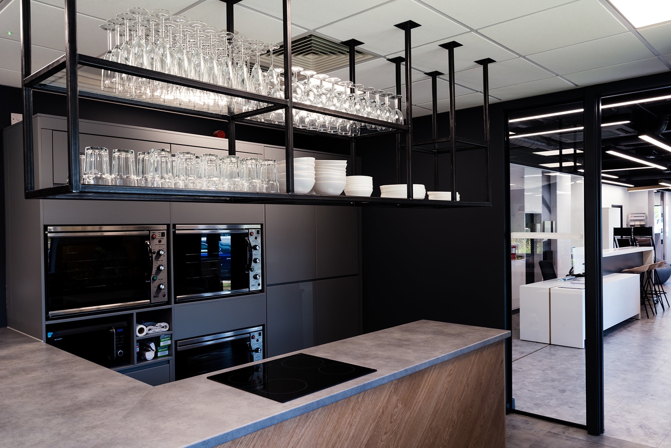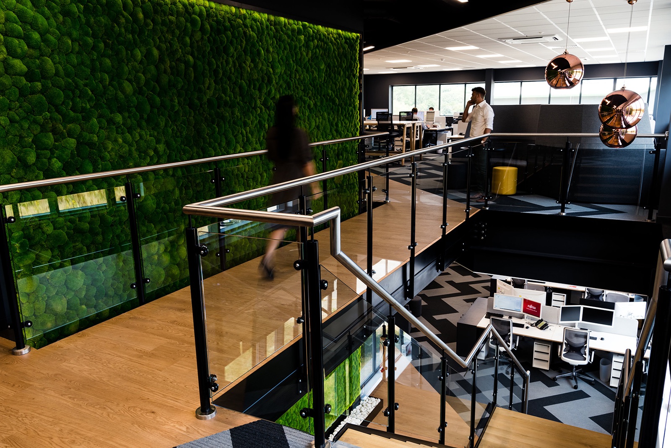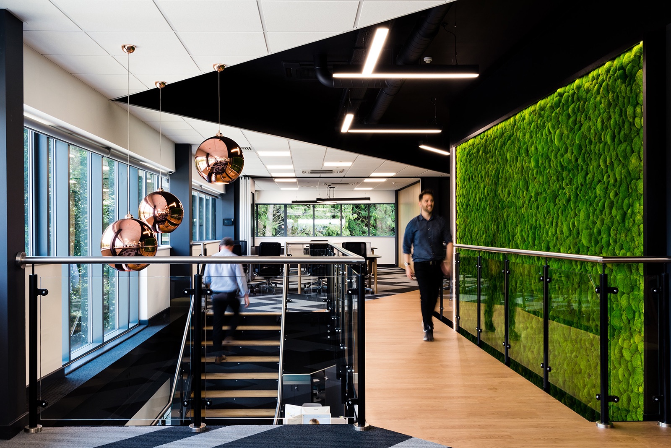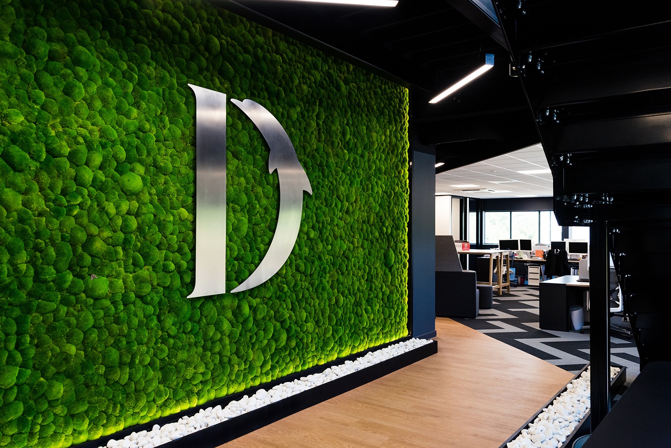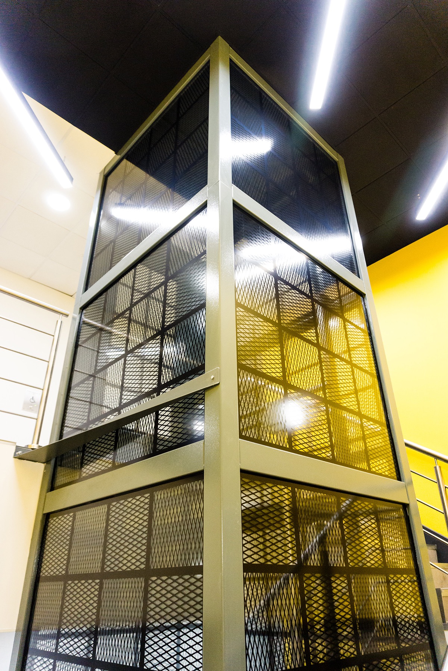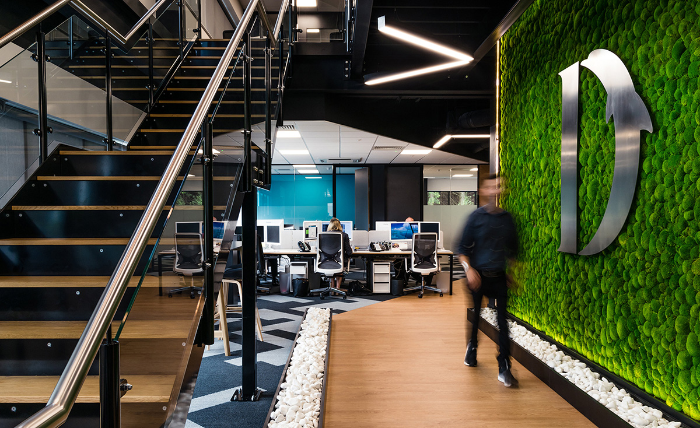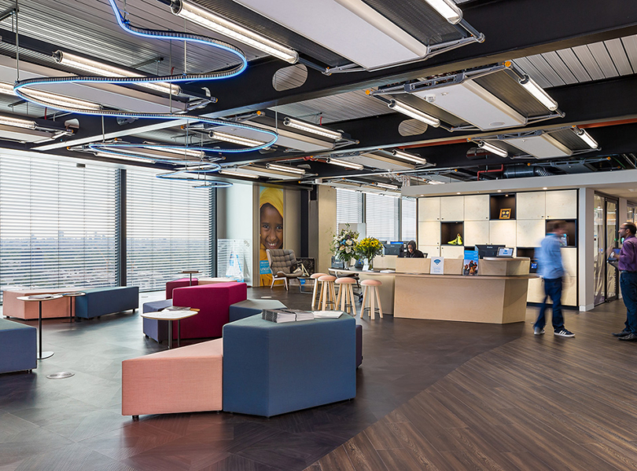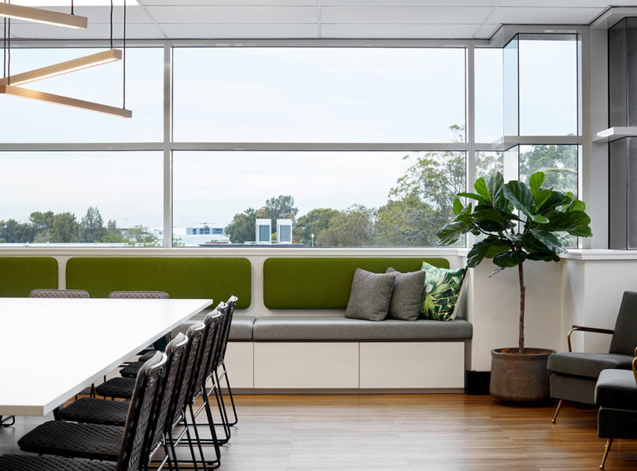Take a Look Inside Dolphin Solutions’ New Sussex Office
Dolphin Solutions, a manufacturing company that manufactures modern washroom accessories, hired workplace design firm Action Workspace to design their new office in Sussex, England.
“The client brief was for a complete overhaul of the existing space, with the main objective of giving staff a great multi-functional workspace which would engender more interaction and collaboration between teams. The main central staircase is at the core of improving collaboration. As well as linking the floors it serves as the main artery for navigating your way around the space. Full height external windows frame the stairs and adjoining walkways, giving users of the space great vistas and a feeling of light and openness as they move around the space. Downstairs the outside is brought in by the kitchen and dining area, which opens onto a secluded patio area. Upstairs the focus is on work, where traditional desking is combined with soft seating for informal catch ups and soundproofed booths for high concentration tasks and collaboration. Using lighting and materials the space carries a theme of contrasting dark with light throughout, and pops of colour in furniture and fabrics refine the design. Other key parts of the project include a large breakout area to act as an event and entertaining space, a substantial kitchen area with a large breakfast bar and flexible furniture to allow parts of the workspace to be multi-functional,” says Action Workspace
- Location: Sussex, England
- Date completed: 2018
- Design: Action Workspace
