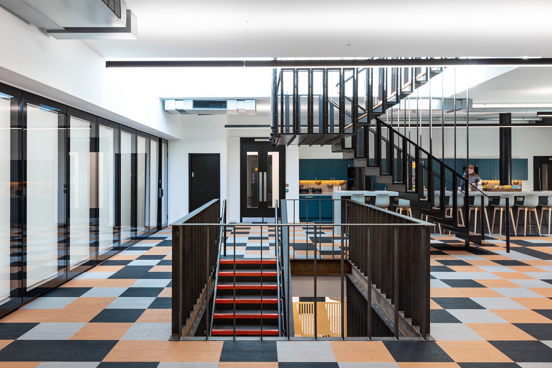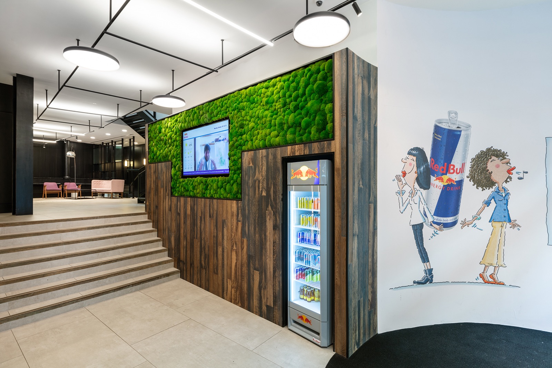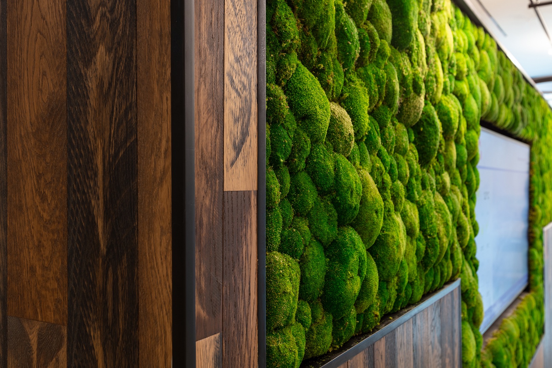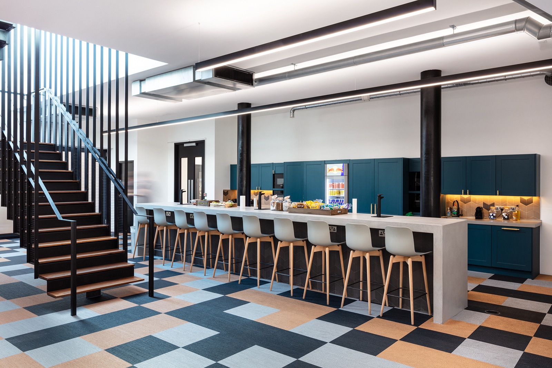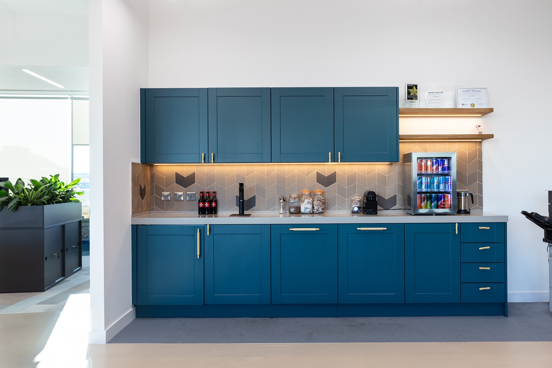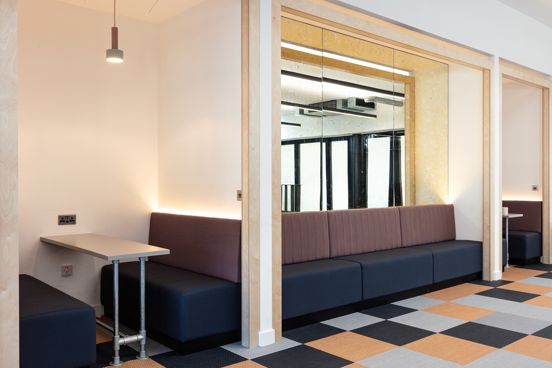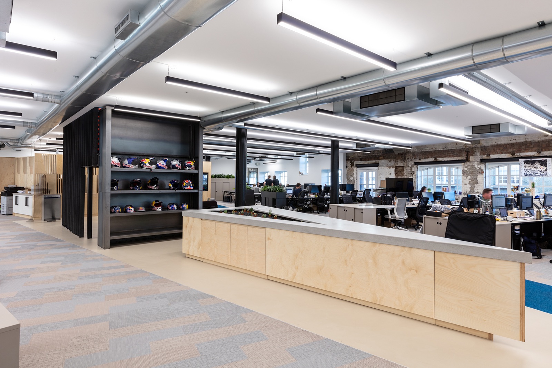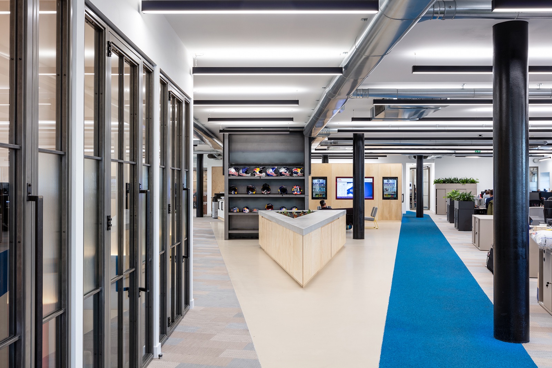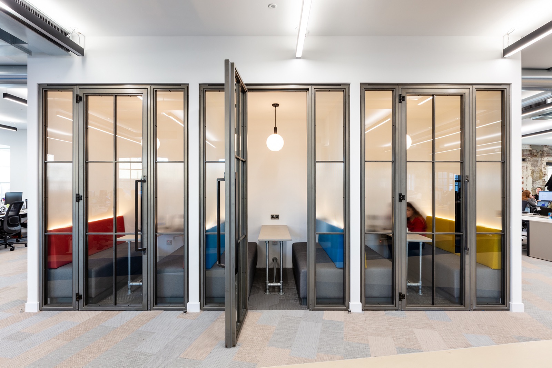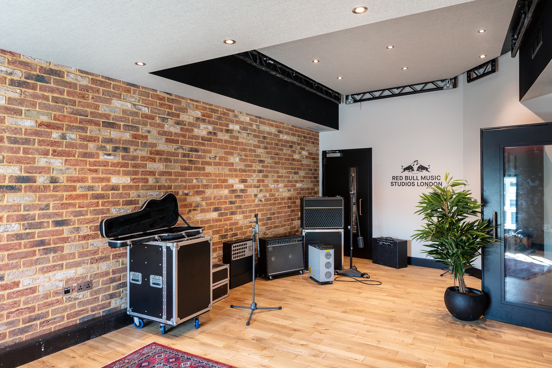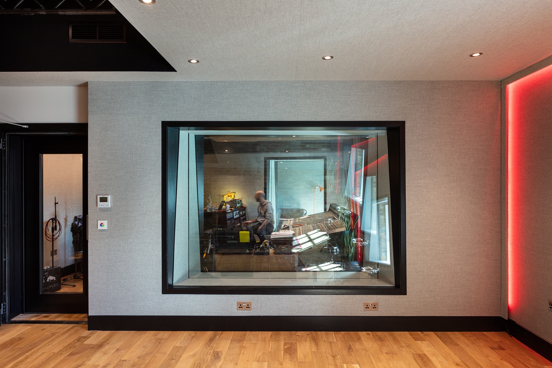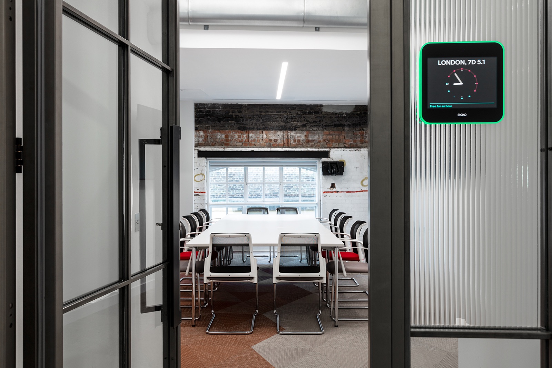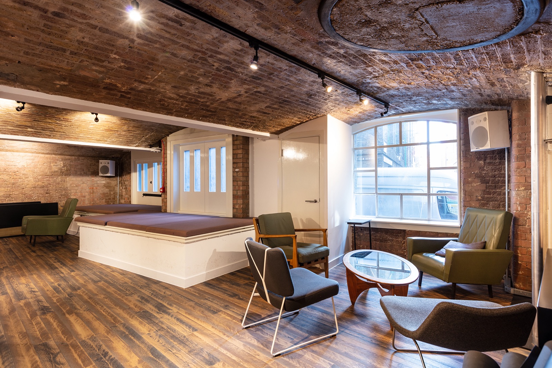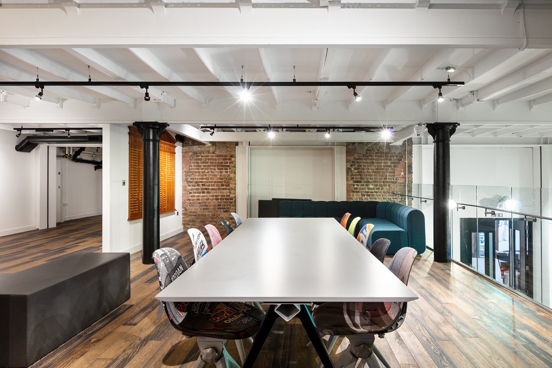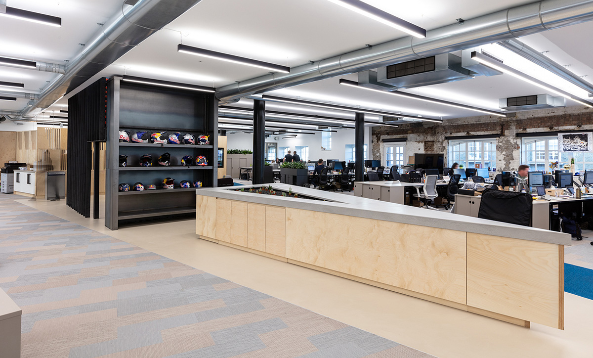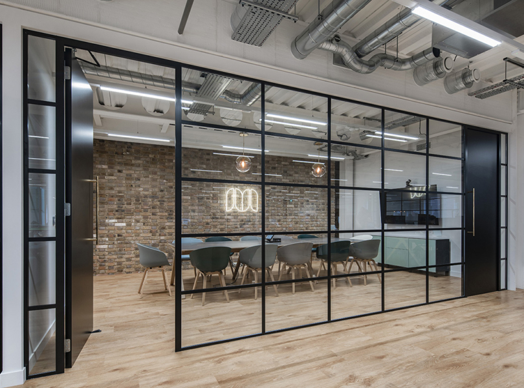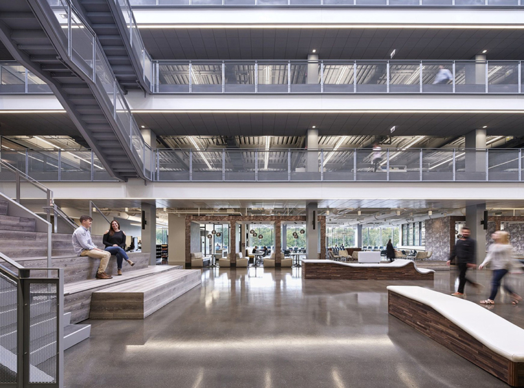A Tour of Red Bull’s New London Office
Red Bull, an Austrian company that manufactures and sells the world’s most popular energy drink, recently hired interior design firm Dthree Studio to design their new office in London, England.
“The global giant, Red Bull recently acquired space for its new London Headquarters in the heart of the city. The space had to reflect the brand, but the brand is so much more than just the can of Red Bull that initially springs to mind. The ethos of the business as a whole, which includes investing and supporting truly ambitious and remarkable people, bringing people together and supporting charities, needed to come through. As part of the design process the entire Dthree project team spent time in the Red Bull office, working across different parts of the building to observe and understand first-hand the genuine Red Bull feeling. The Red Bull management and leadership teams provided an overall umbrella brief. Dthree then set about engaging with Red Bull department champions, which played a pivotal role in the process. The Red Bull senior team didn’t necessarily want the whole place to be branded; it wasn’t about shouting about the fact that Red Bull’s landed. They wanted the space to land in the area, and for the people who worked there to talk about it and their presences to be spread by word of mouth. The challenge of this led to some clever and creative design features that really imprint the Red Bull brand on the subconscious. Another subtle nod to the brand is by way of a specially-designed bleacher that wraps around the corner space of the room – the side edge of which is at the exact same 12.7-degree angle as the Red Bull rhombus. The use of creative and interesting textures also modernise & elevate the existing Grade I listed building. The new design offers a variety of spaces which are suitable for anything from workspaces & presentations through to live music & gaming events. A key feature of the new office and a differentiator from their previous location, is that it offers a truly connected space. Both horizontally and vertically, the building interior offers fluid movement, accessibility and a feeling of cultural connectedness. To help enable this, a newly-installed staircase at the ‘buzzy’ side of the building give the fourth and fifth floors a secondary connection. This allows the vibrancy and energetic atmosphere of the area to flow between floors. In contrast, at the other end of the fifth floor is another semi-enclosed working space. This is intentionally kept separate as a focused working area for teams that generally are very quiet. The connected nature of the space has created an extremely positive social environment in the building. There’s a really nice social and working relationship between anybody regardless of their team because people have places to go. The approach to future proofing the office space has been to provide an elegant blank canvas that can be reconfigured in almost any way desired. The five-floor nature of the building lends itself well to achieving this. Dthree are confident that the configuration of the floors provides easy flexibility and a number of options for the future. For instance, if in the future the team decided that the board room should be on the lower floors, there’s enough space and infrastructure to do it.”
- Location: London, England
- Date completed: 2018
- Size: 30,000 square feet
- Design: Dthree Studio
