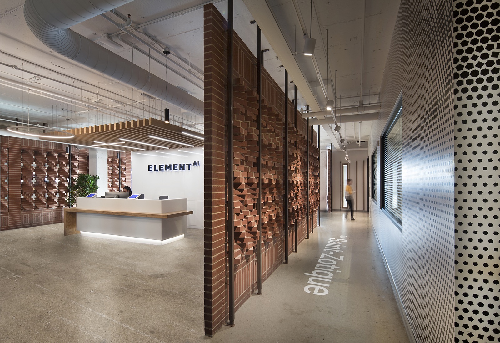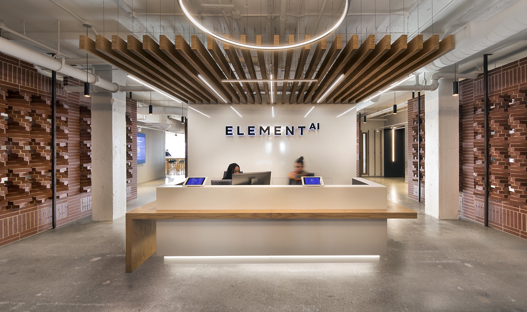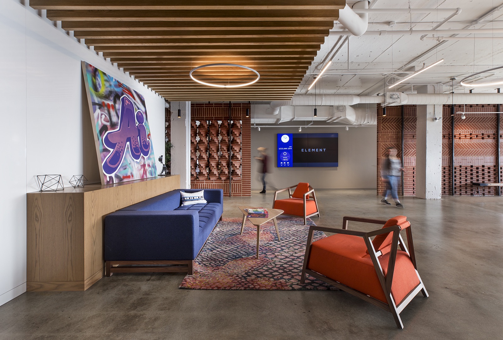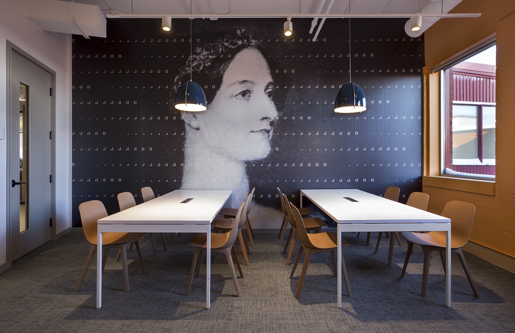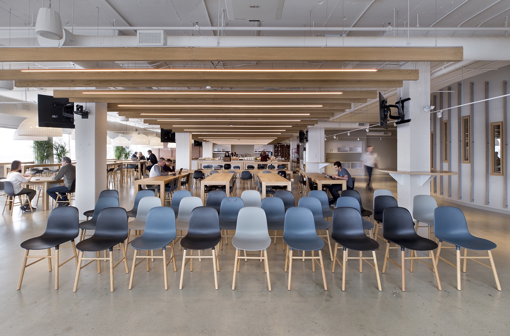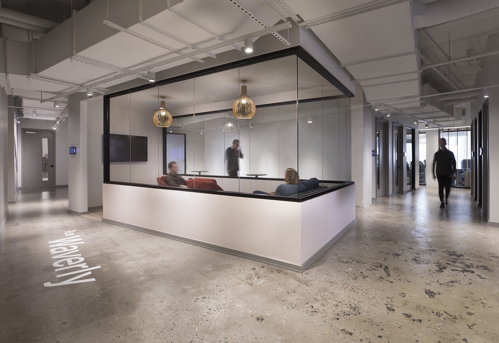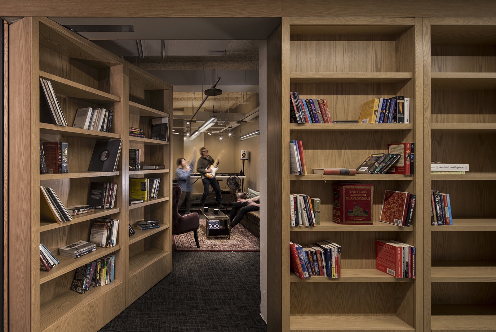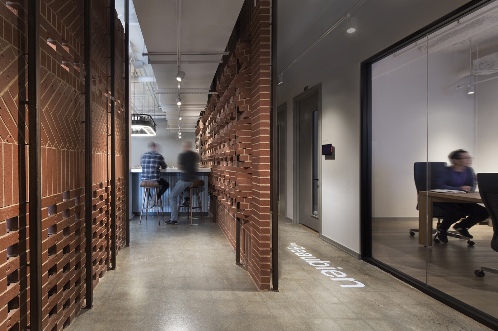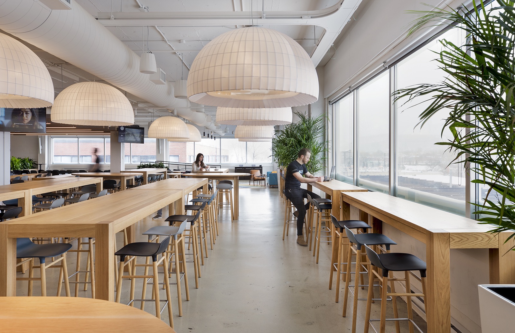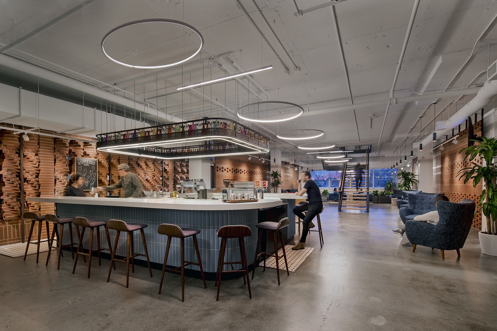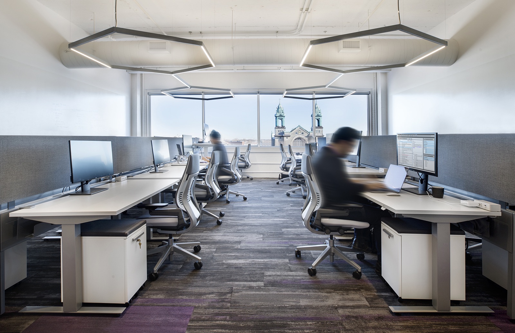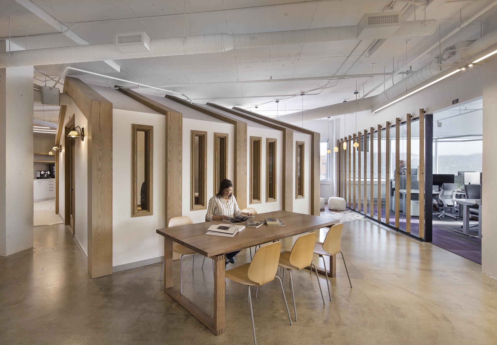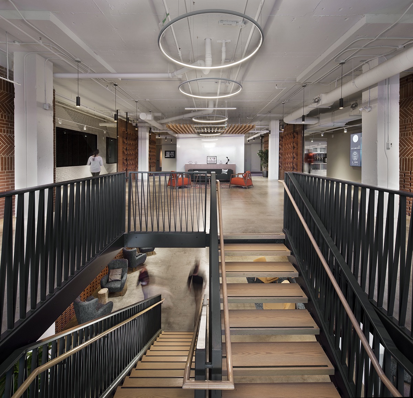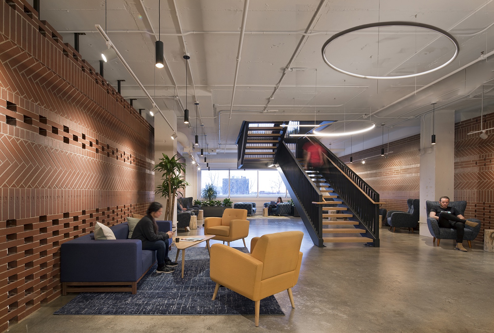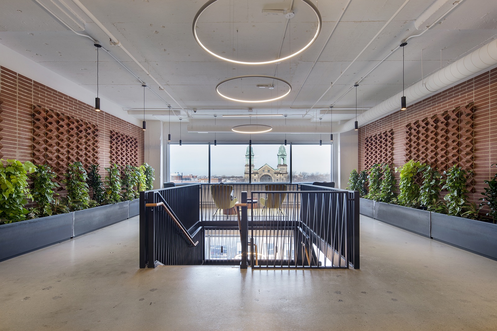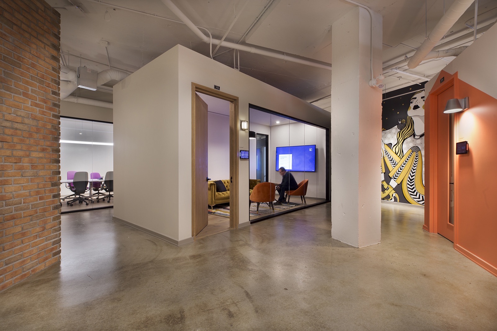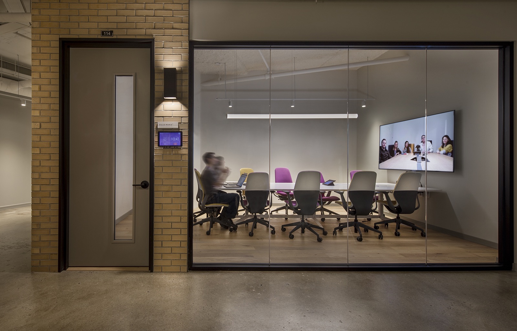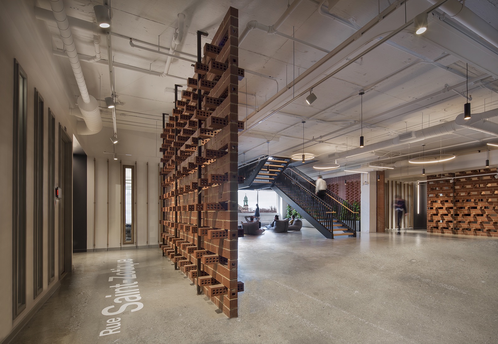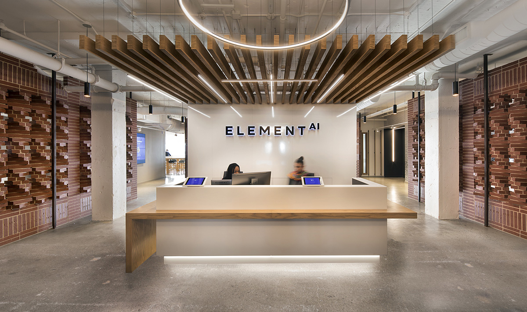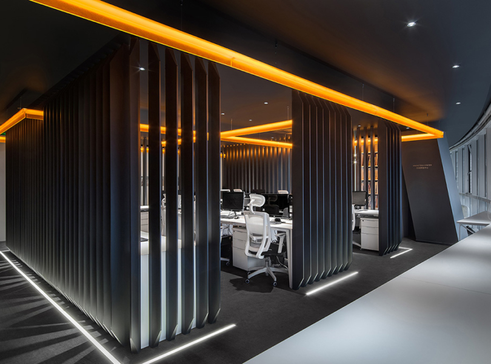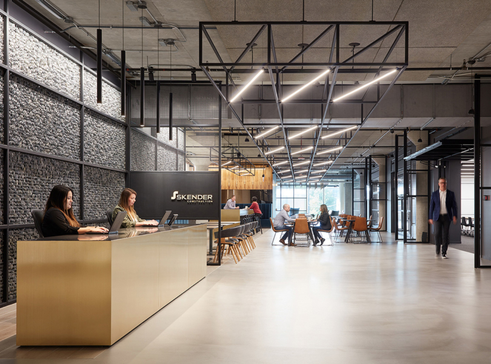Inside The New Offices of Element AI in Montreal
Element AI, a technology company that provides advanced AI software products, recently hired architecture firm Linebox Studio to design their new office in Montreal, Canada.
“Element AI’s new 65,000 sq.ft office space is designed around 3 themes: Montreal, the democratization of artificial intelligence (AI), and the accommodation and support of Element AI’s unique culture. The primary goal of this project was to show how AI is the contrast between humans and technology – taking human thoughts and ideas and turning it into computer intelligence. EAI have called Montreal home for many years and deciding to establish their Head Office there was meaningful. This decision was reflected through the design of the office. We drew from the culturally rich city as a muse through materials like the brick and metal stairs – materiality that is quintessentially Montreal. Additionally, priority was given to local makers and crafters who contributed custom lighting, finishes, millwork and furniture throughout the project. We worked closely with local masons to design and create innovative brickwork that appears throughout the public space. Similar to how 1’s and 0’s are building blocks of computer code, bricks represent building blocks or thoughts which come together to form something amazing. The extraordinary brickwork pulls and extrapolates from traditional bricklaying technique and serves as a beautiful backdrop for everyday life at EAi. Present in both floors, the public area, called the “spine”, is a space that serves as a general circulation loop, connected at both ends by two custom internal staircases to foster human interactions and connections. Secondly, the Robot Laboratory, Element Ai’s internal testing and experimentation facility is located front and centre in the public area. Because one of EAi’s company goals is to democratize AI, placing the testing room adjacent to the Main Reception desk versus hidden away manifests this in a tangible way. The largest area in the office, the kitchen and lounge area, serves dual purposes as both an eatery and a presentation area. This is the main gathering hub for all EAi staff and where they come together to eat, work and discuss. The duality of function played an important role in hosting the G7 Conference on Artificial Intelligence mid-December of 2018. Two other areas are significant to the internal community of the office space: the Espresso and Kombucha bar and the Tea Bar. Both spaces are located away from the main Lounge, on Level 4, to generate movement through the two floors and large floor plate. The objective was to create “watering holes” providing different products and services that would draw people at different moments and so creating accidental encounters and sparking discussions. Being one of the leading companies in the field of artificial intelligence, Element AI draws on the global talent pool and recruits the top researchers from around the world. To support their way of life, we’ve added a laundry room, showers, a nursing room, a yoga room and a nap room as amenities to support weary, global travellers so that these researchers and intellectuals can focus on their work. Full of challenges and intricacies, this space is truly unique and has hidden gems at
every turn,” says Linebox Studio
- Location: Montreal, Canada
- Date completed: October 2018
- Size: 65,000 square feet
- Design: Linebox Studio
- Photos: Claude-Simon Langlois
