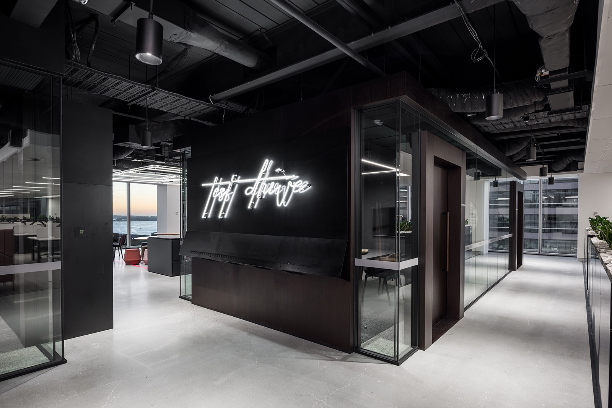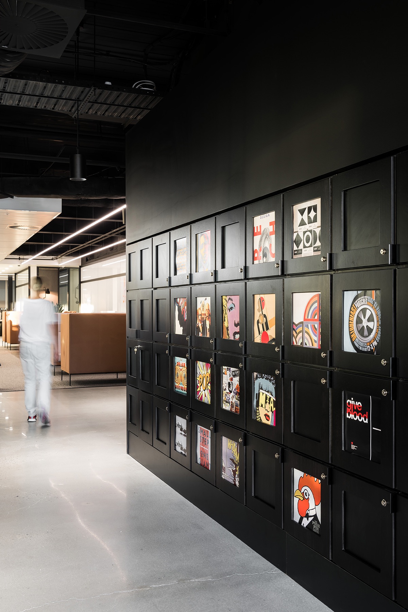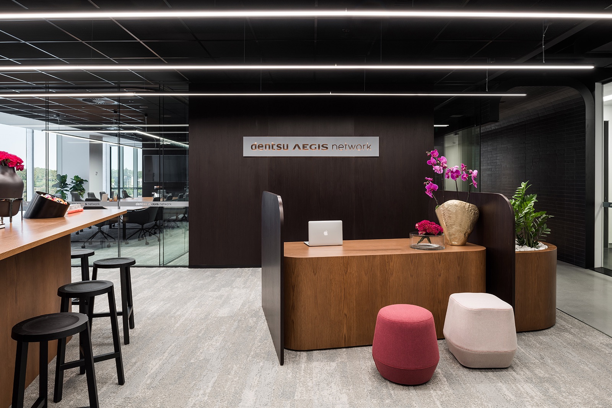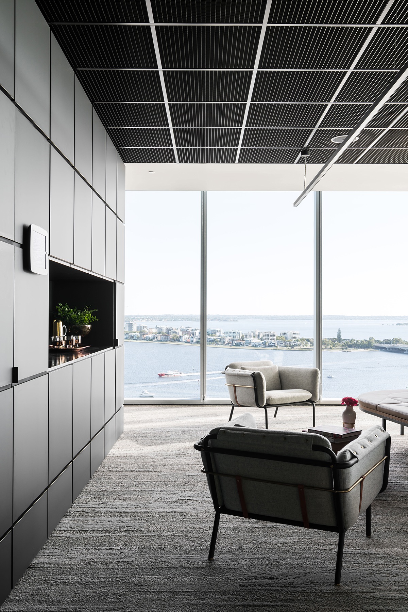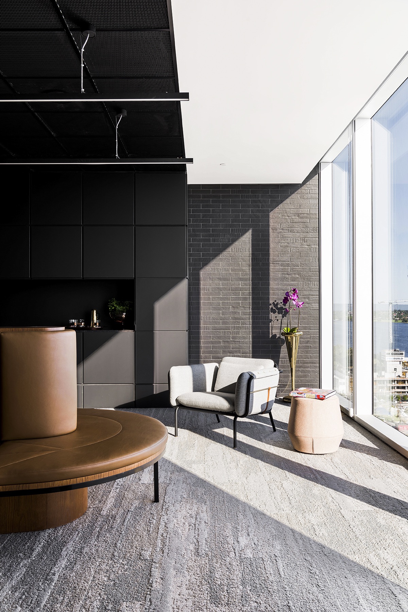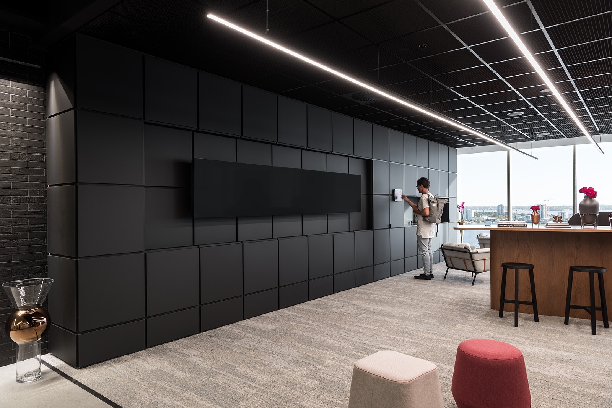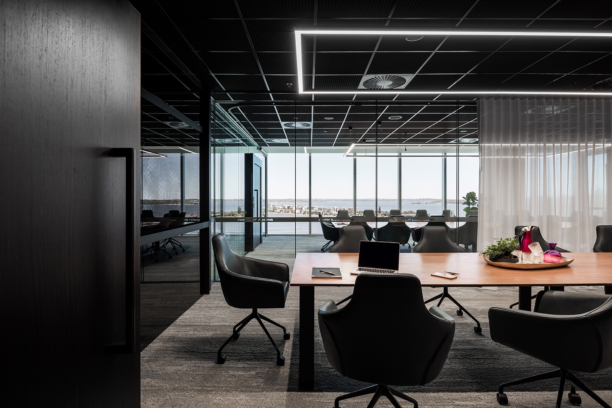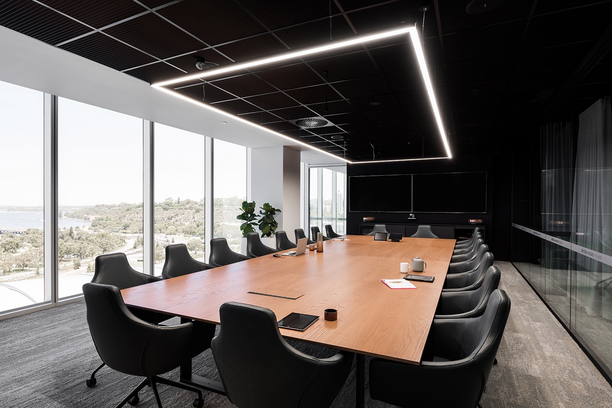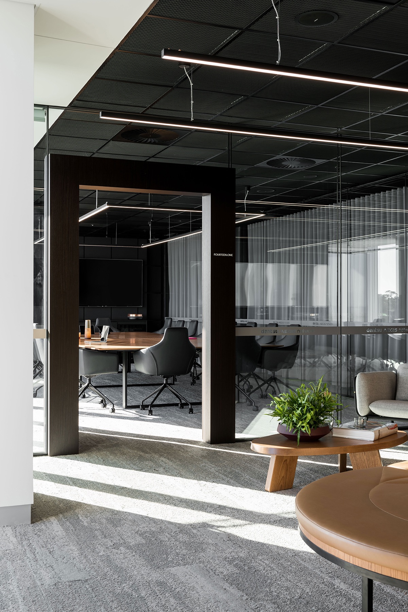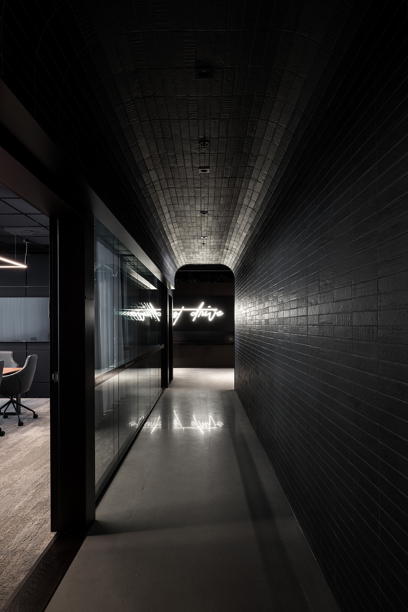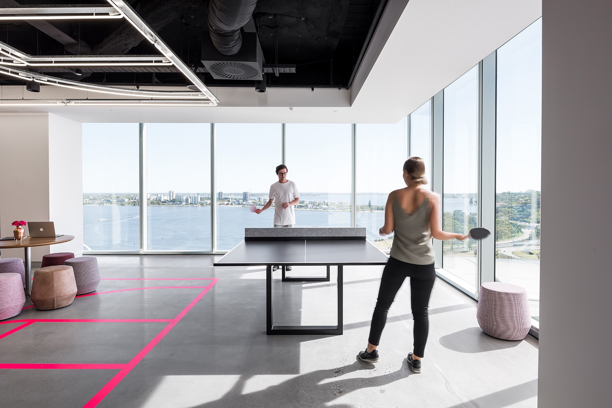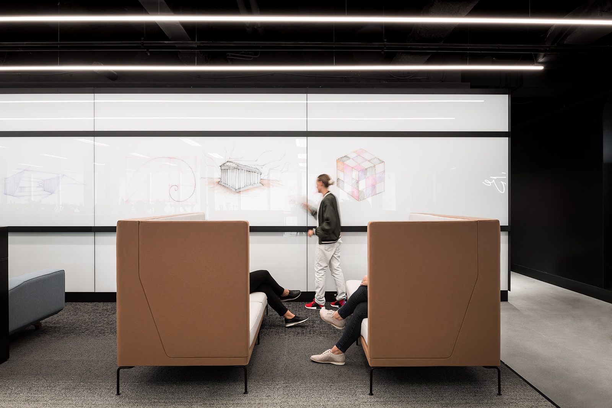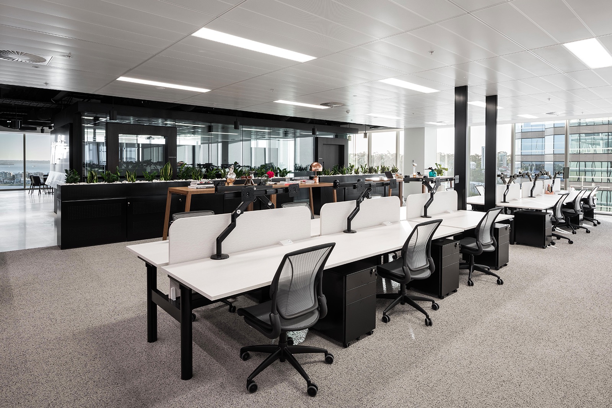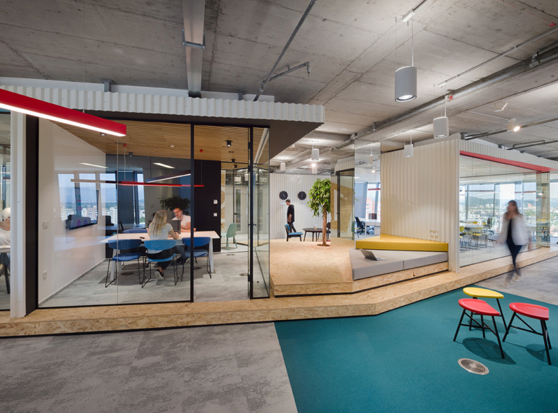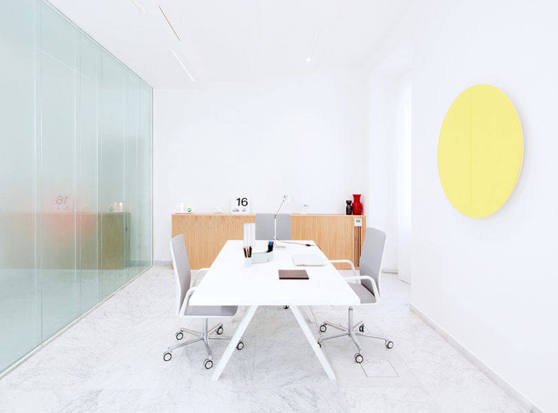Inside Dentsu Aegis Network’s Perth Office
Dentsu Aegis Network, a global media company specialized in media, digital and creative communications services, hired architecture and interior design firms Schiavello Construction, and Woods Bagot to design their new office in Perth, Australia.
“The arrival to Dentsu Aegis Network’s (DAN) new tenancy is signaled by unadulterated views of the Swan River. Framed in panoramic floor to ceiling windows, the enlivened views are as much a part of the tenancy as the built space. Designed by Schiavello Construction and Woods Bagot, the custom front of house ceiling is characterized by black metal pan mesh tiles with acoustic felt paneling, and complemented by feature textured carpet. Designed to not only control reverberated sound from the exposed services, it also mitigates echoing within the open layout. Suspended LED lights echo the lines of the ceiling tiles, drawing focus back towards the sweeping river views. These striking LED lights reappear in the meeting rooms where they mirror the size and shape of the tables below. The Portal, a subway-tiled corridor leading to the back of house, is reminiscent of venturing underground. The black of the reception area echoes heavily here, dominating the space and resulting in an intriguing arrival experience. Throughout the office, doors ‘float’ within the transparent glass walls. Timber veneer clad, and built of structural steel; they create intriguing focal points at each space. All meeting rooms feature sheer and blackout curtains to afford varying levels of privacy; the curtains are fully motorised and designed to conceal behind the joinery when not in use. The final project is proof that a built space of a corporate office can increase staff satisfaction, and encourage a culture of collaboration and innovation. Schiavello Construction and Woods Bagots’ design response to the need for an enhanced workplace culture is elegant and refined. Innovation and collaboration are key brand values; the newly built space is tailored to create a calm inviting space that directly engages clients and inspires creativity among staff.”
- Location: Perth, Australia
- Date completed: December 2017
- Size: 10,764 square feet
- Design & architecture: Schiavello Construction, Woods Bagot
- Builder: Schiavello Construction
- Photos: Shannon McGrath
