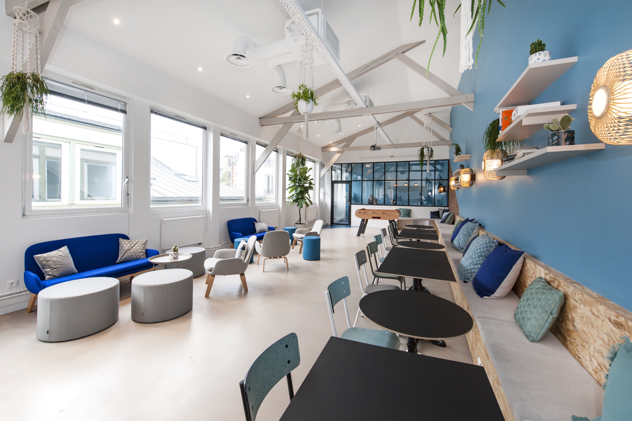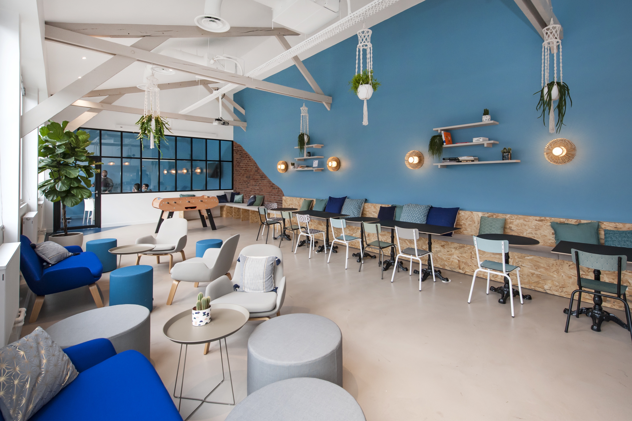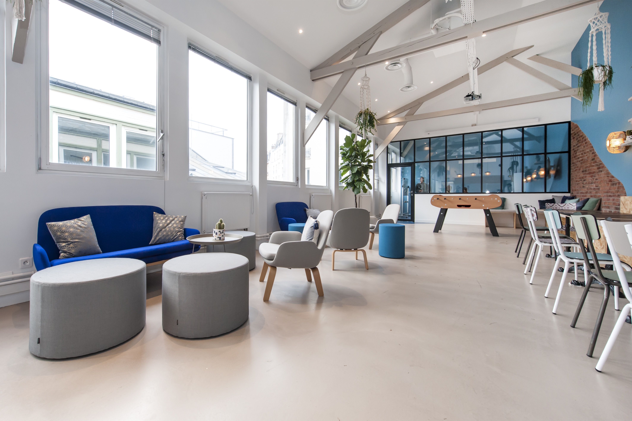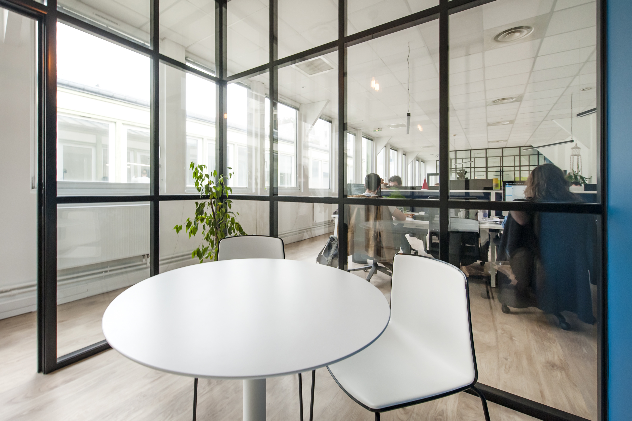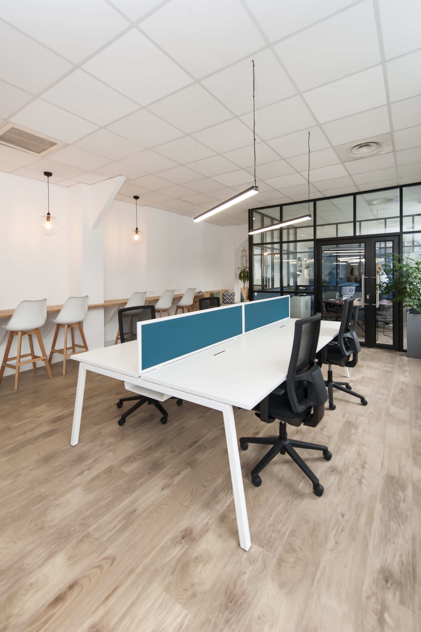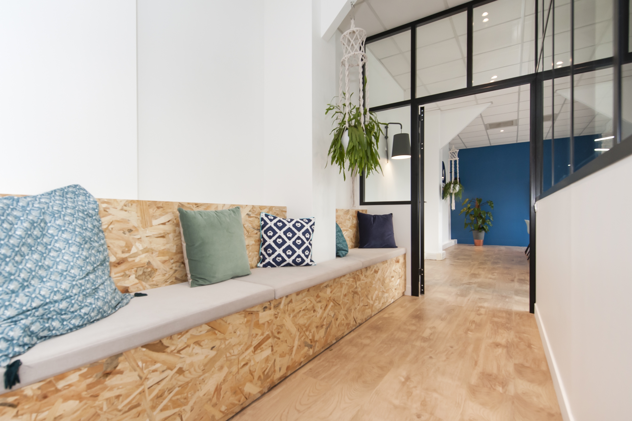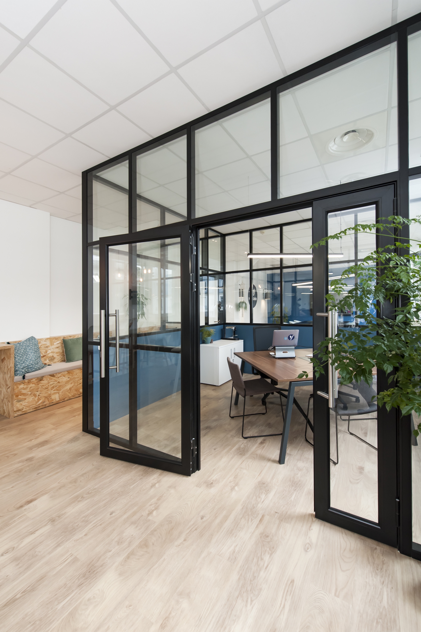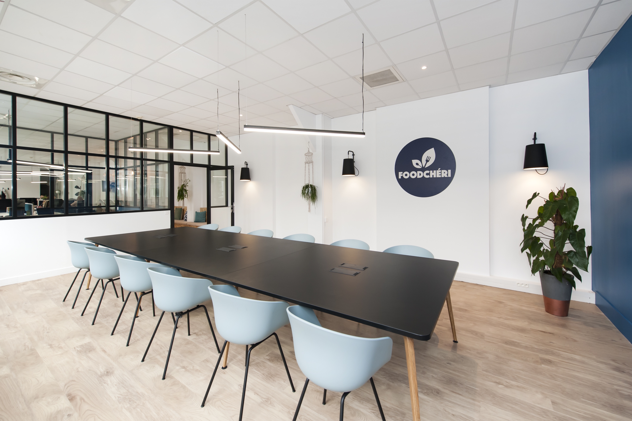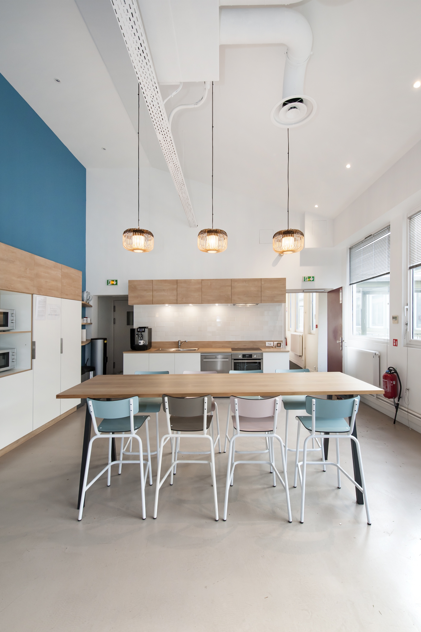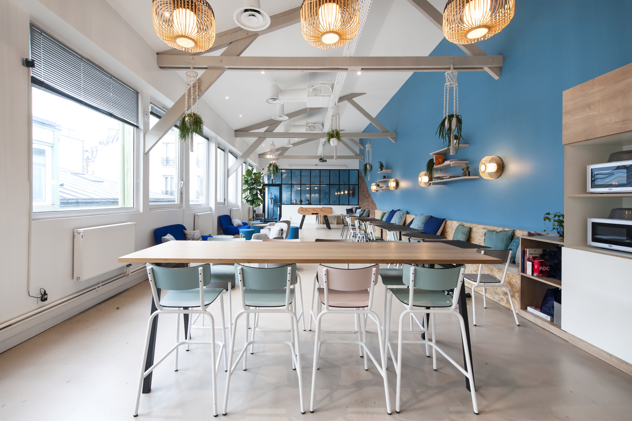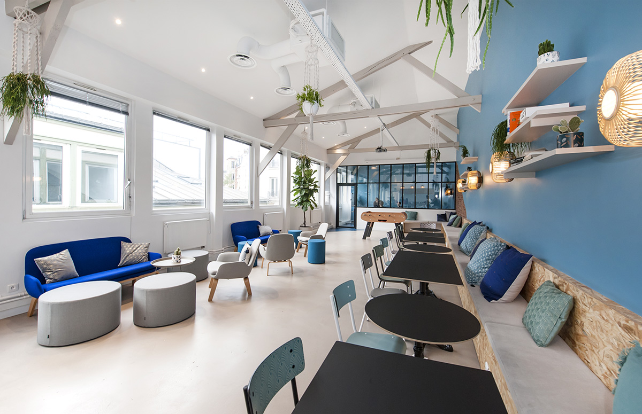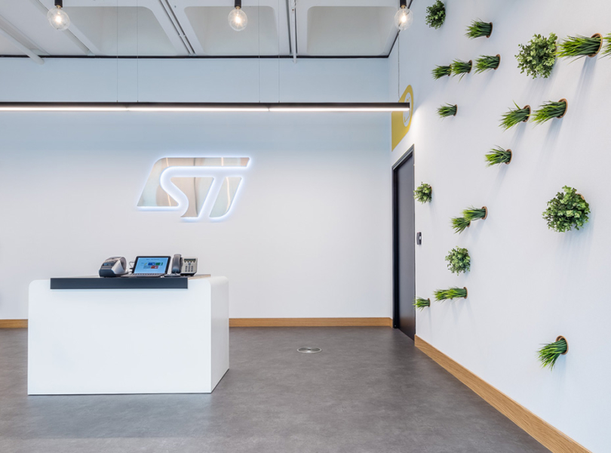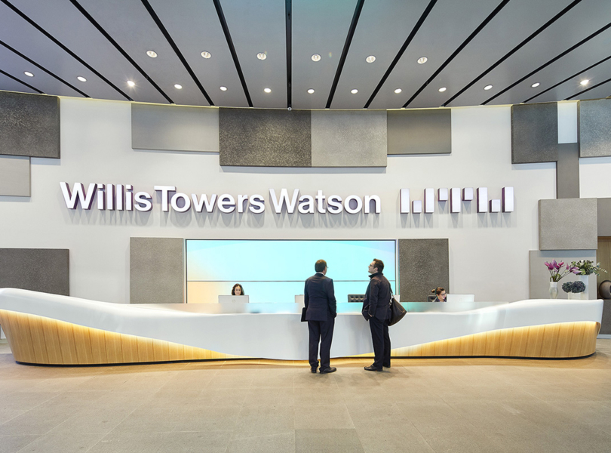A Look Inside FoodChéri’s New Paris HQ
FoodChéri, a French food technology company specialized in the production and the delivery of healthy, homemade meals, recently moved into a new office in Paris, designed by interior design firm Factory Aménagement.
“The decoration of the premises was designed in line with FoodChéri’s brand image. A very beautiful monochrome of blues around a dominant Klein blue brings color to living spaces. The core of the building stays preserved with the use of raw materials such as bricks and waxed concrete, which brings an industrial touch to the office. Decorated in this way, the space is fun and favourable to creativity. For its premises, FoodChéri wanted a flexible space adapted to the needs of its employees. Many informal areas have been set up, for the greatest comfort of the teams. In a flex office perspective, modular bench desks designed for 4 to 6 people replace the traditional desks. The installation of glass partitions brings luminosity and warmth to the premises, benefiting from a beautiful natural light. In this way, they optimize space while facilitating team collaboration. A fully equipped cafeteria, with a cathedral ceiling, was custom-made. Employees meet there for lunch and can share a friendly moment together. Finally, they can relax in the chill area, on the stage or around a game of table football,” says Factory Aménagement
- Location: Paris, France
- Date completed: 2018
- Design: Factory Aménagement
