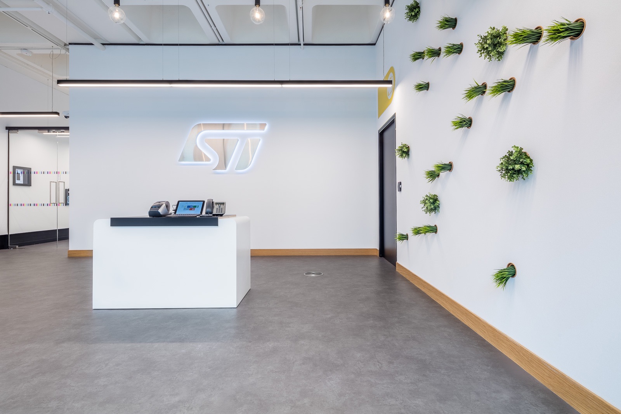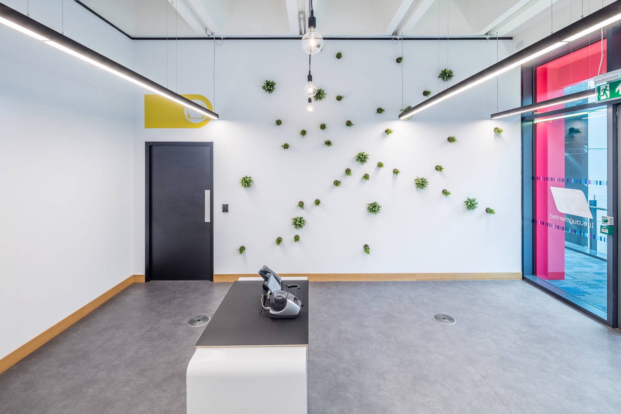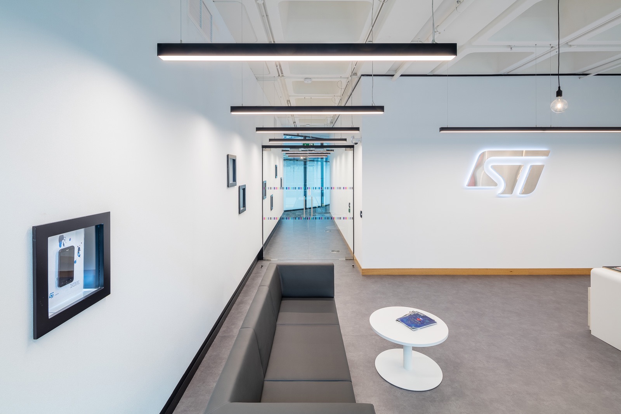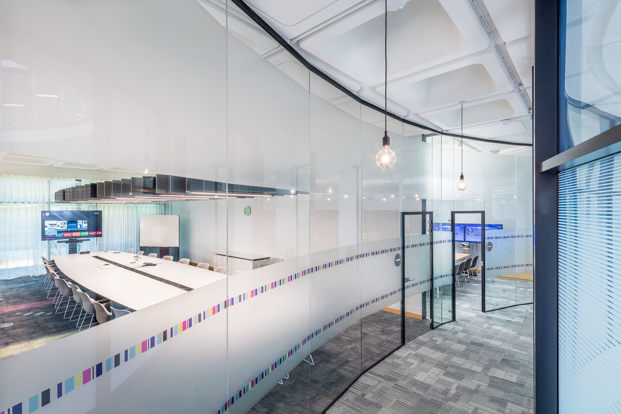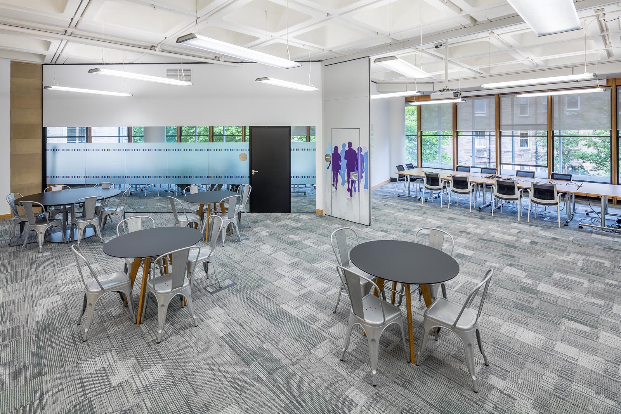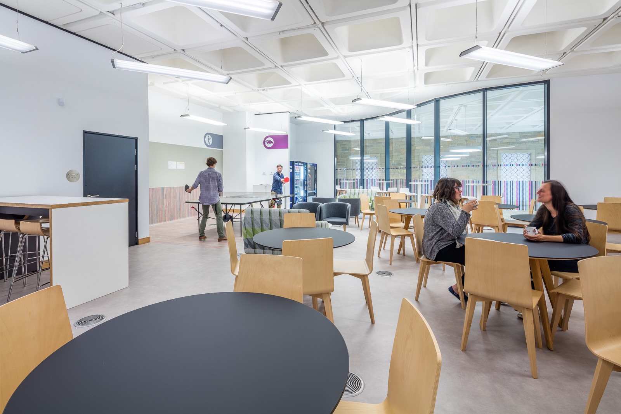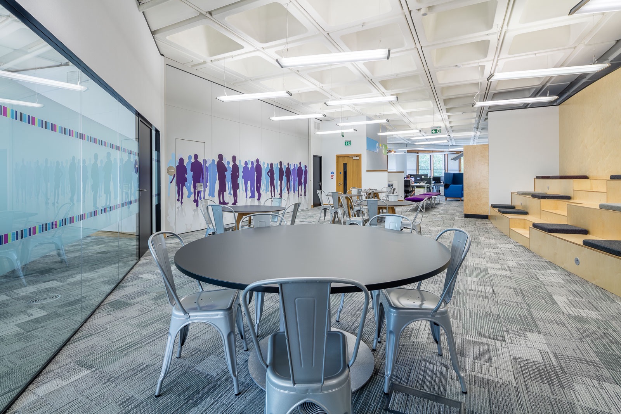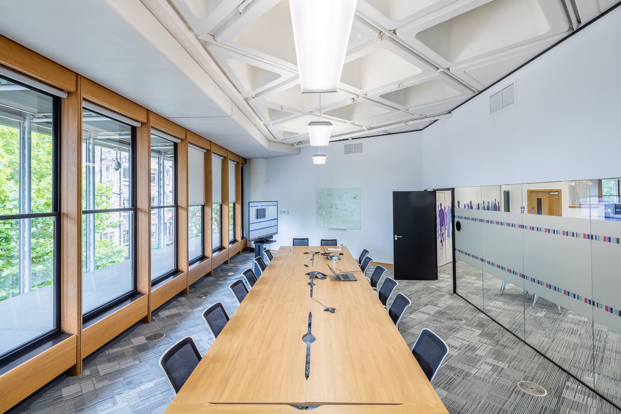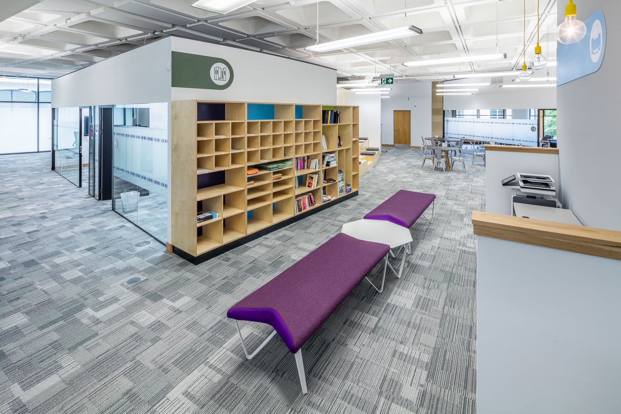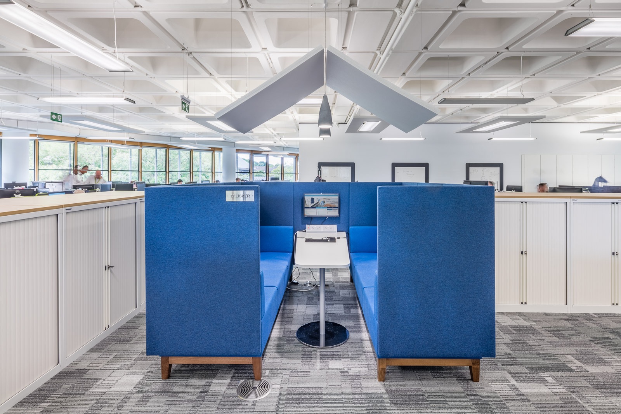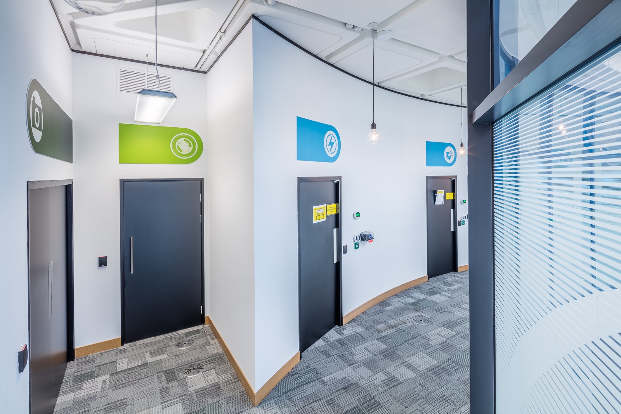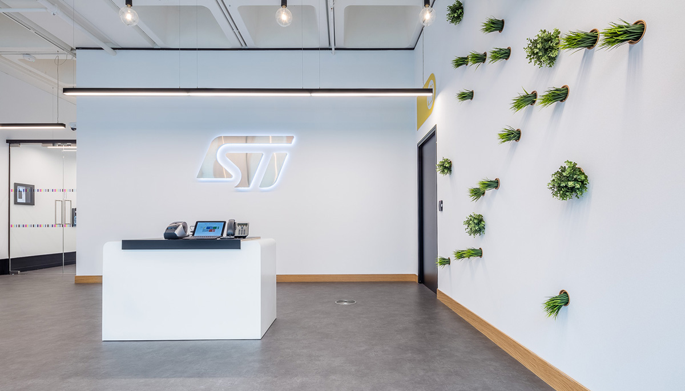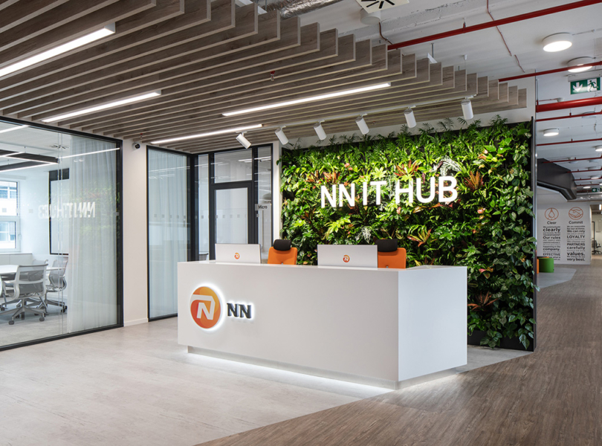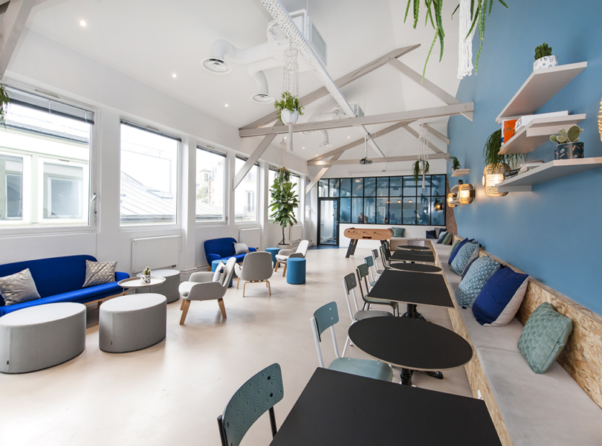A Tour of STMicroelectronics’ Minimalist Edinburgh Office
STMicroelectronics, a global manufacturing company that develops semiconductor solutions for smart driving and IoT, hired interior design firm Amos Beech to design their new office in Edinburgh, Scotland.
“Key to the interior design of the project was that the new environment delivered on prospective employees’ vision of what a hi-tech firm like ST should look like. A large portion of the available space was carefully designed around the laboratory and dark room requirements. The entrance to the space creates a sense of intrigue, inviting the visitor to discover what lies beyond the opening. And then it all opens out, the large atrium allowing natural light to flood the central office space and providing an open aspect to the lab areas. Wherever you are working, natural daylight permeates the space and creates an ambience that reflects the use of light in the technology that ST is working with and developing. The main boardroom adds the sense of occasion and provides the right environment for welcoming global clients and show casing work. The opportunity to open the space up for townhall type events will improve communication with the entire team and other use for the larger space may well come to light as staff become more connected with each other in this new environment. From here the space flows into a fusion of break-out and meeting/eating space where staff can match their work patterns to their social interactions. Smaller meeting rooms and flexible paces allow for multi-use of the space whilst the acoustic enhancements will make it comfortable for all to work without intrusion from colleagues or equipment. Using a vibrant and metallic colour palette in conjunction with subtle corporate overtones, a comfortable mix of quality, technology and energy is achieved. The spread of informal and formal meeting spaces that have been incorporated into the design allows staff to meet and discuss projects much more informally in a selection of spaces. Given the variety of spaces, both in terms of location and style, staff are much more likely to benefit both in terms of communication and positive outcomes,” says Amos Beech
- Location: Edinburgh, Scotland
- Date completed: August 2017
- Size: 22,000 square feet
- Design: Amos Beech
- Photos: STUDIOVHF
