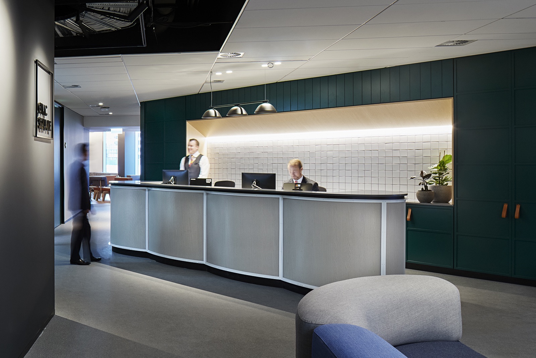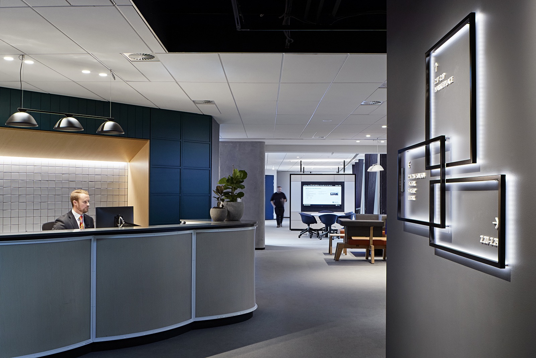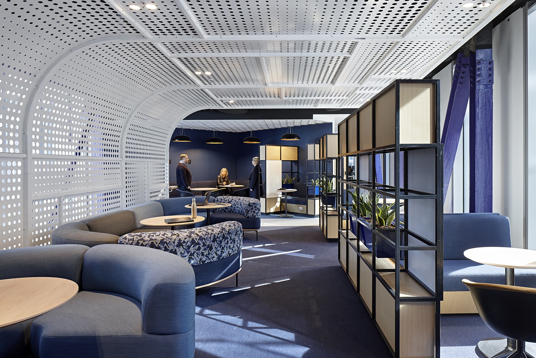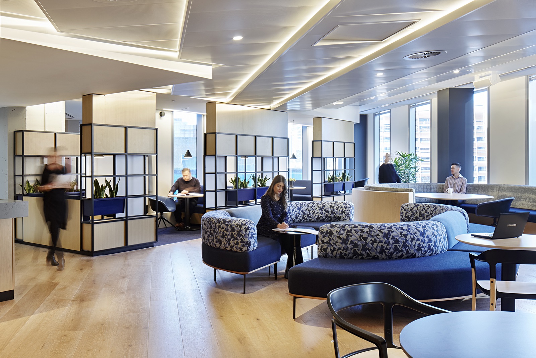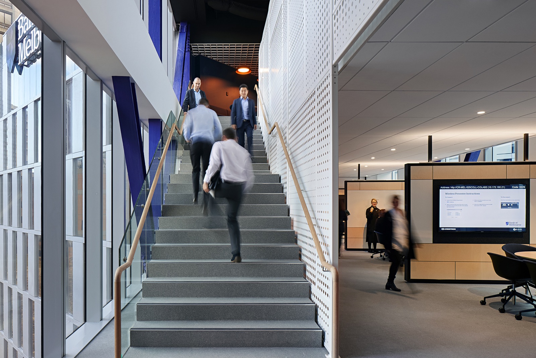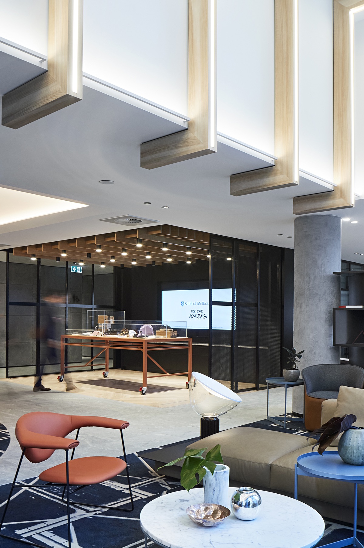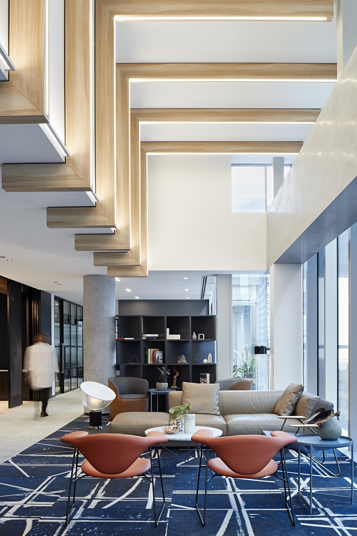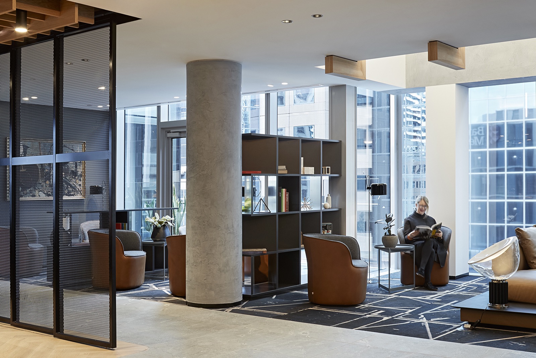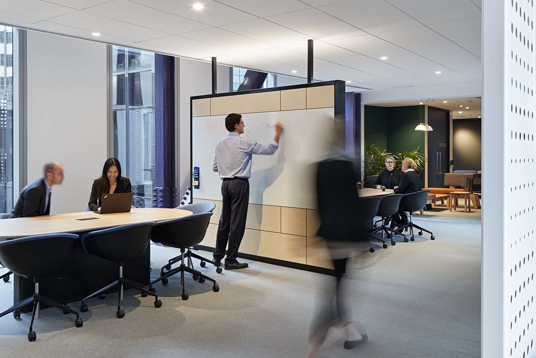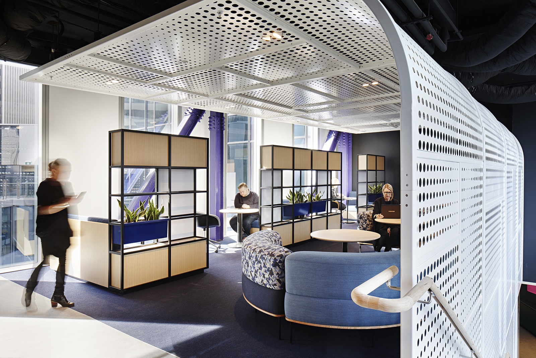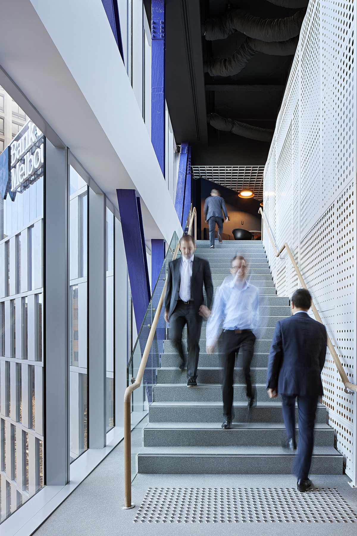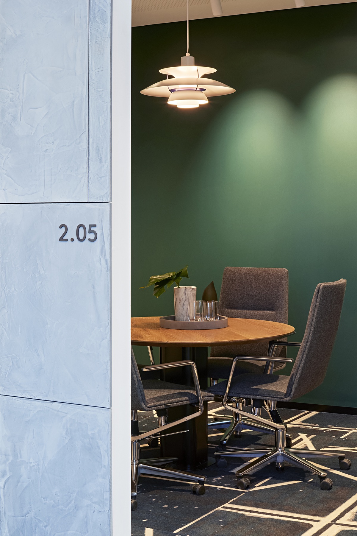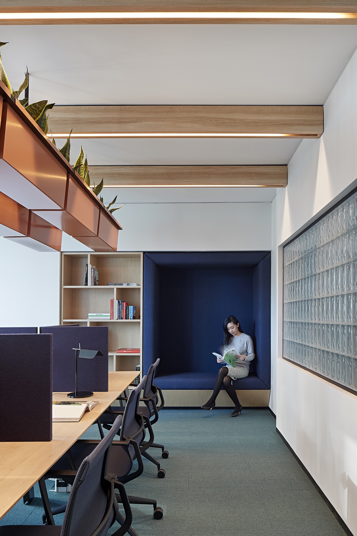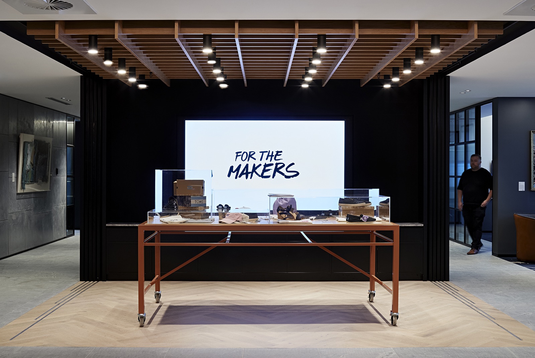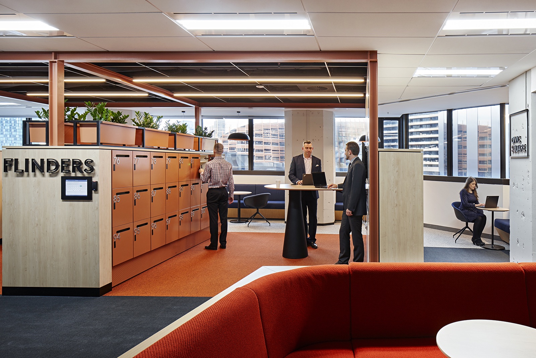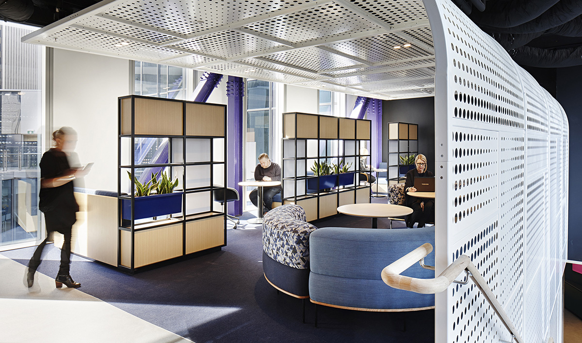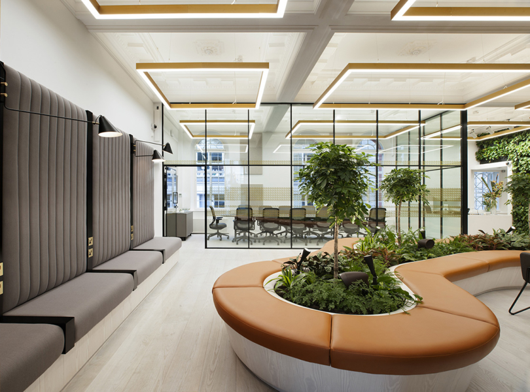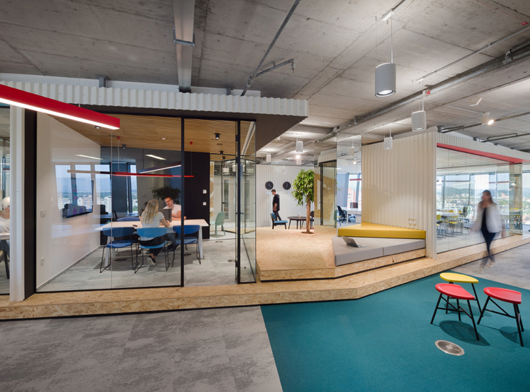A Tour of Bank of Melbourne’s Elegant Headquarters
Bank of Melbourne, a financial institution based in Melbourne, Australia reached out to architecture and interior design firms Schiavello Construction and Geyer to design their new head offices.
“Spread across two floors and five distinct floor plates in Melbourne’s iconic Rialto Tower, this 4,000sqm (43,055 square feet) office space supports Bank of Melbourne’s positioning as Victoria’s local bank. The built space facilitates deeper engagement with staff, clients, and the community by maximising light and encouraging movement. Bank of Melbourne’s focus on fostering a unique brand culture guided this project. The resulting space – designed by Geyer and built by Schiavello Construction – with its distinct choice of materials, has a particularly Melbourne feel; a reference to the bank’s unique relationship to the city. Aligning with the bank’s property guidelines, the spatial design solution provides for open, collaborative, and agile methods of working. Underpinned by a strong focus on movability and the transference of ideas across staff, the fitout features a mix of focus and collaborative spaces to cater to staff needs. The brand’s focus on the client experience is also clearly translated into this space with a dedicated space for high-end clients. The Shopfront – a permeable showroom flanked by perforated operable walls – greets clients and facilitates the bank’s physical and digital storytelling. The client foyer is punctuated with contemporary furnishings in neutral shades of taupe and terracotta; while functional and beautiful, they don’t distract from the feature ceiling above. Timber beams with integrated lighting accentuate the height of the space. Spaces flow horizontally across each floor and interconnect vertically through the inter-tenancy staircase. The stair is strategically positioned on the two-level bridge, connecting the old and new parts of the building. Vertically aligned with the stairs, a perforated metal veil rises from the ground on the lower floor and curves along the ceiling above, folding to house a cozy focus space. The six-meter bespoke curved screen admits an abundance of natural light and features integrated lighting for added ambience. The openness is further emphasized by the feature stepped ceiling with recessed lighting – giving the illusion of natural light from above. These construction elements address the limitations of natural light usually felt by lower floor tenancies.”
- Location: Melbourne, Australia
- Date completed: May 2017
- Size: 43,055 square feet
- Design and architecture: Geyer
- Construction Schiavello Construction
- Photos: Shannon McGrath
