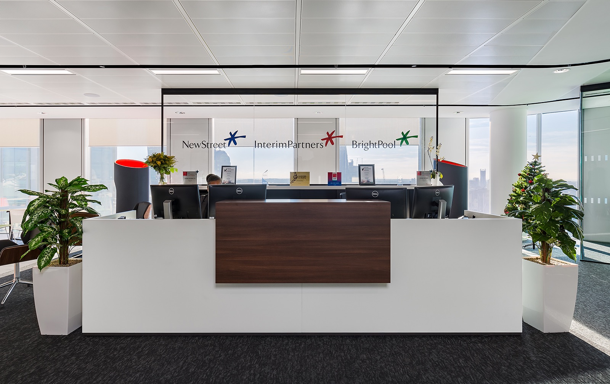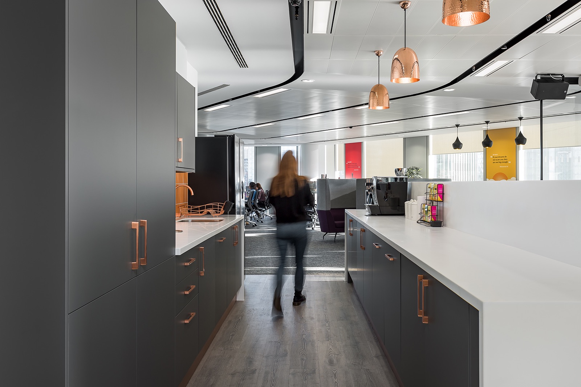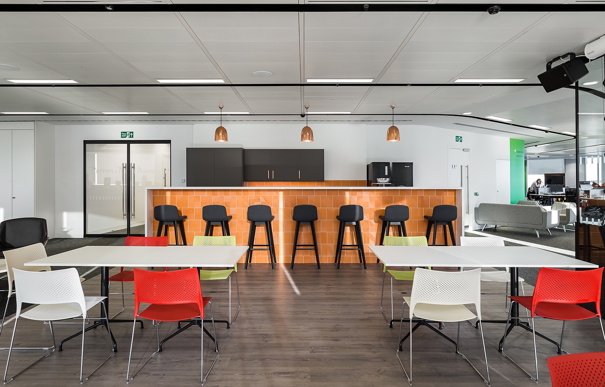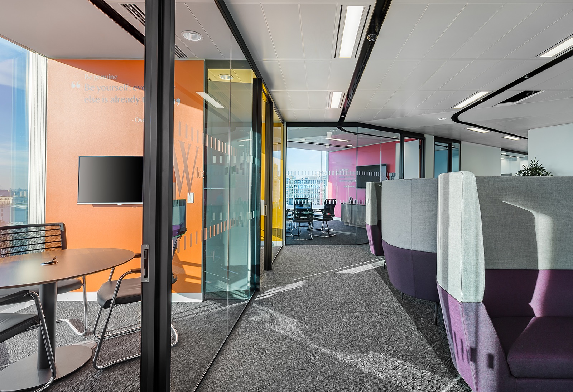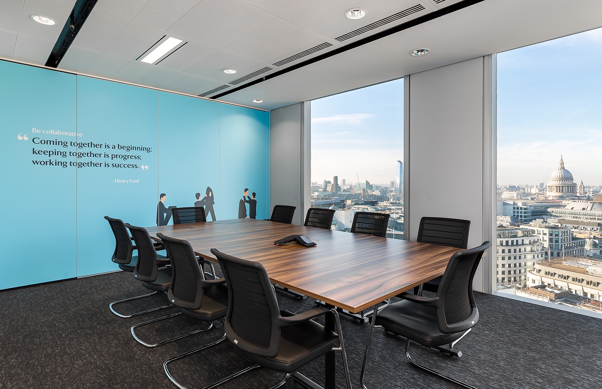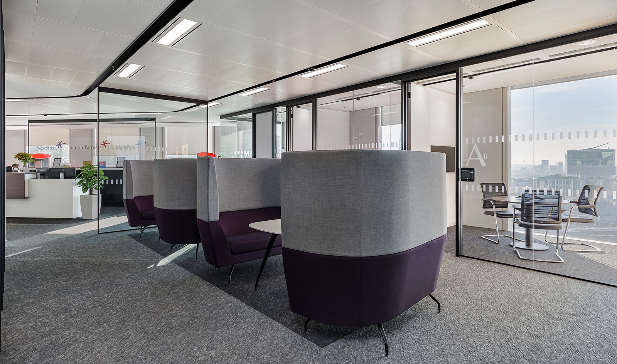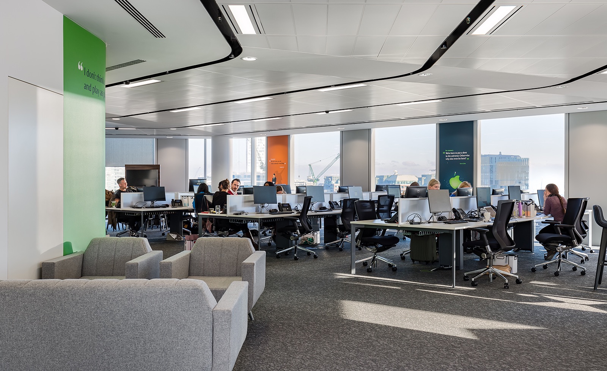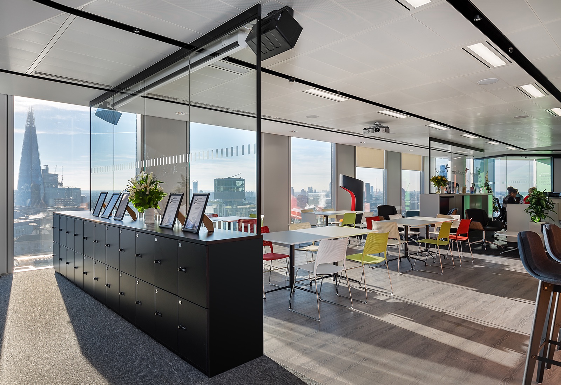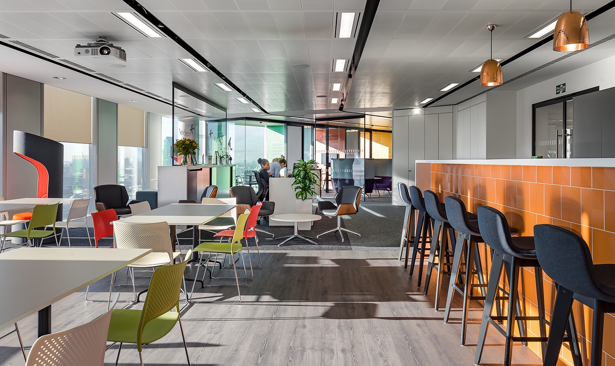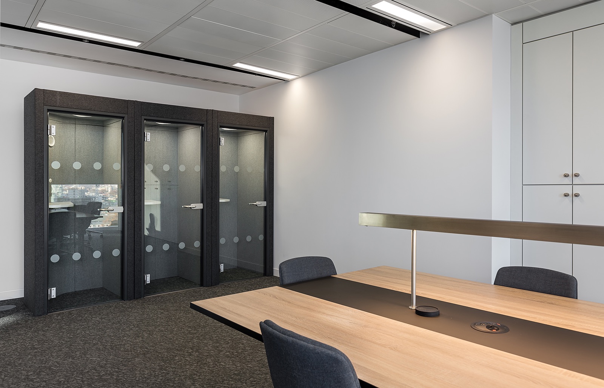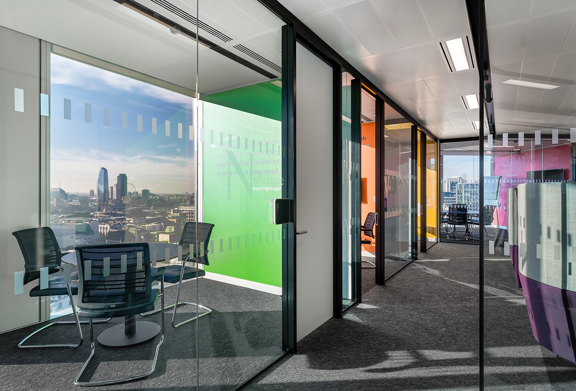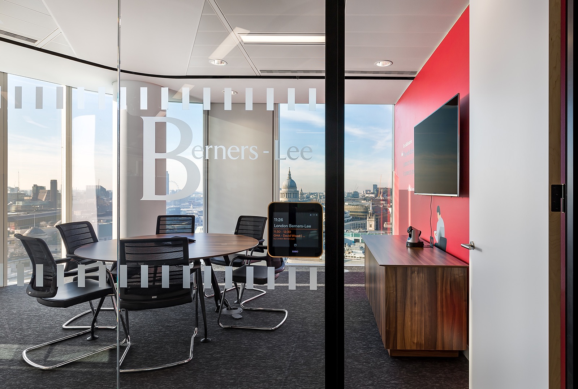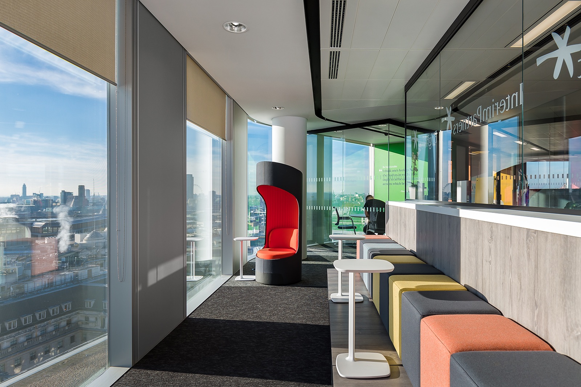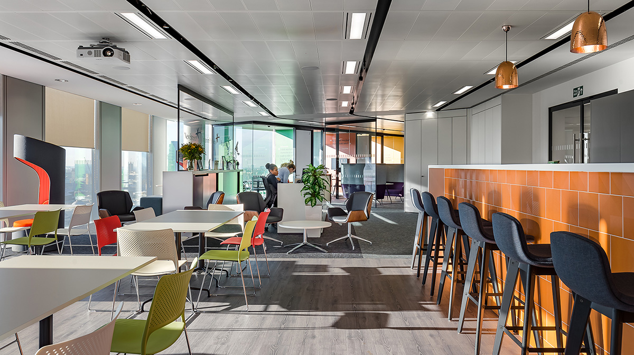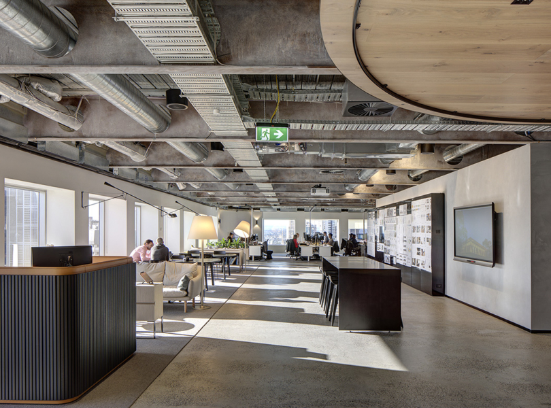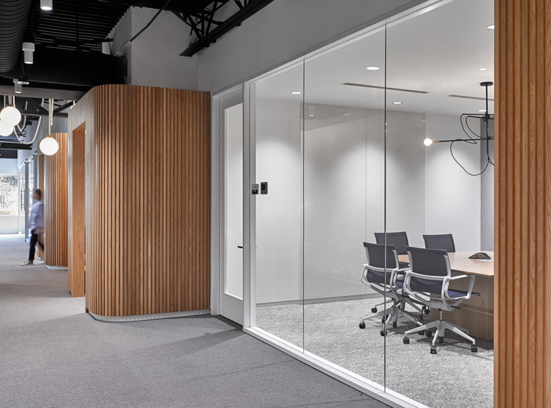A Tour of Interim Partners’ New London Office
A team of designers from workplace design firm Oktra has recently designed a new office space for business consultancy Interim Partners in London, England.
“Interim Partners were relocating their office and wanted to transition to an open plan layout that would promote agile working, embrace their cultural values and display their ethos around the space. After conducting several design workshops, our team developed a detailed schedule and timeline to ensure the programme ran smoothly and efficiently. The building at Angel Court is striking in appearance and offered a unique floor footprint for our team to work with. Along with the irregular building infrastructure, it was important to consider how we could maximise the stunning views of London’s architecture with our design. Interim’s new office is a spectacular blend of their brand’s messaging, natural light and London’s picturesque skyline. A centralised teapoint unites the office with a large breakout and agile workspace, completely transforming their methods of practice. Pockets of vibrant brand colours appear around the space with famous inspirational quotes, creating a personal yet professional feel to the office,” says Oktra
- Location: London, England
- Date completed: 2018
- Size: 6,000 square feet
- Design: Oktra
