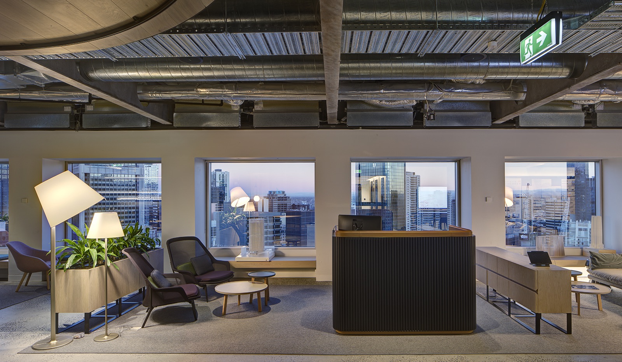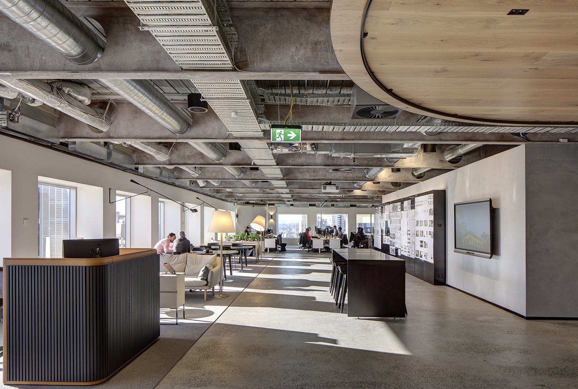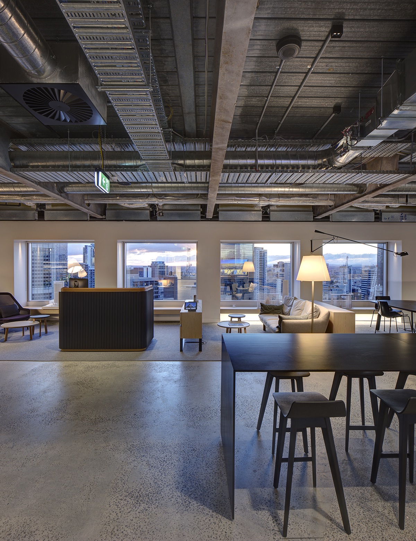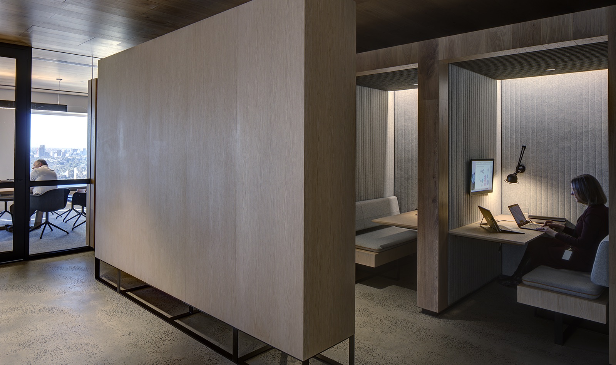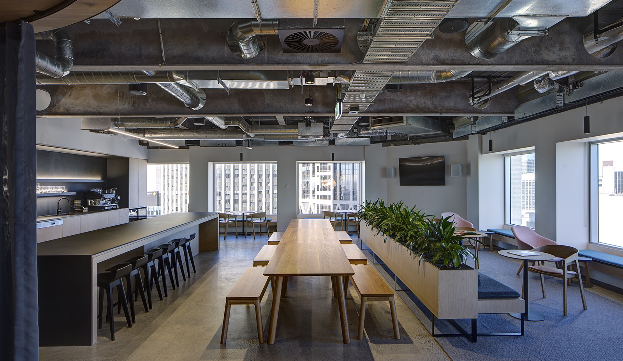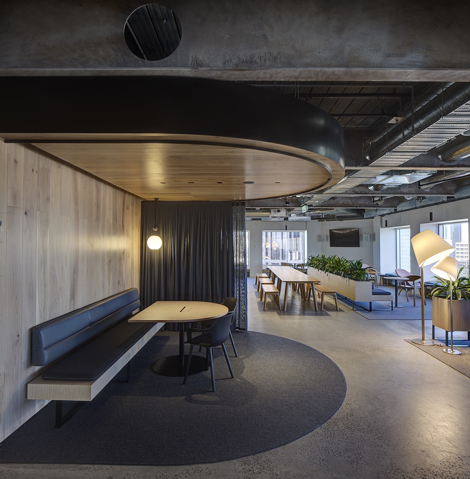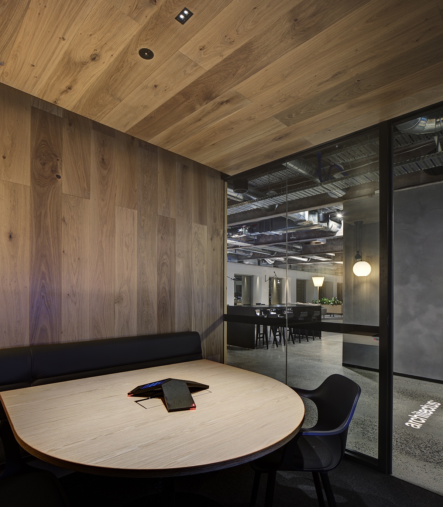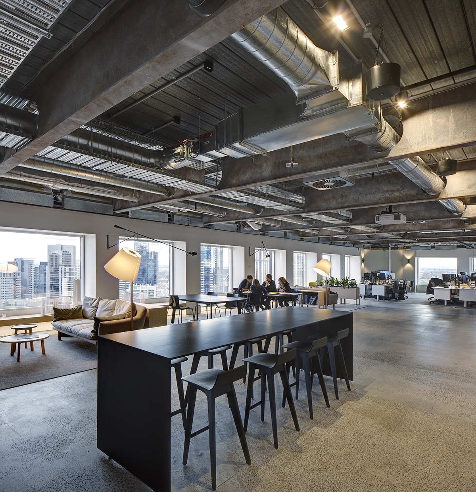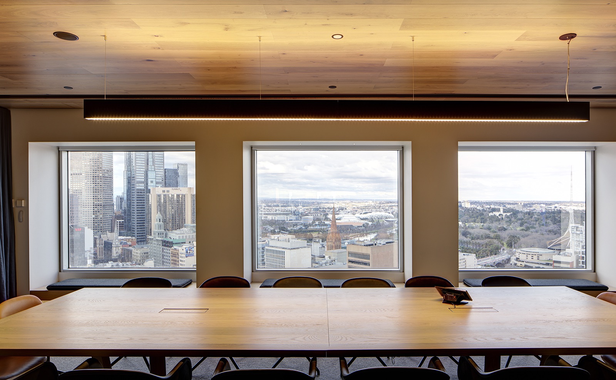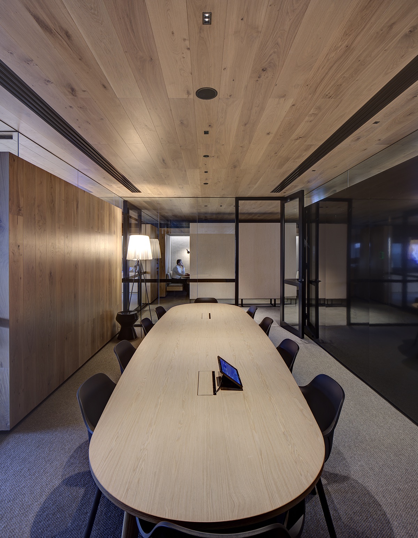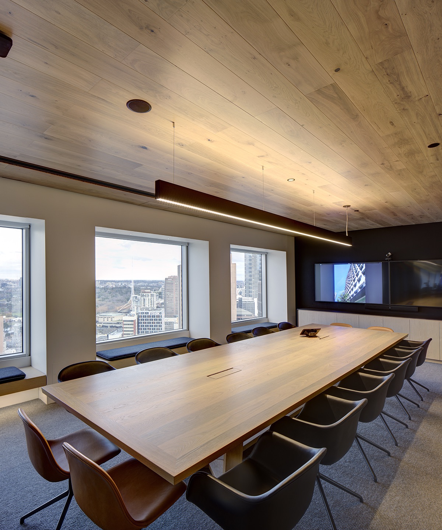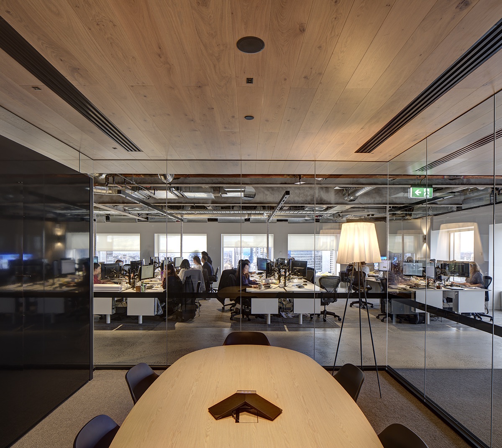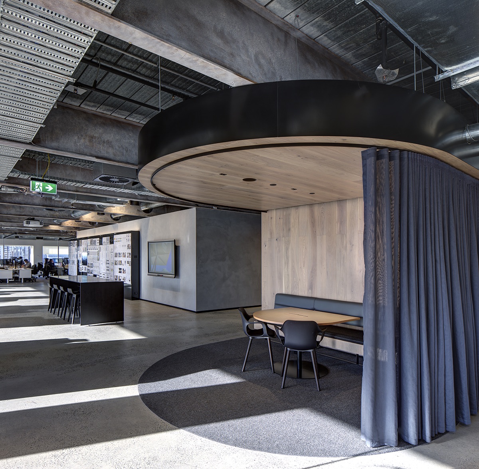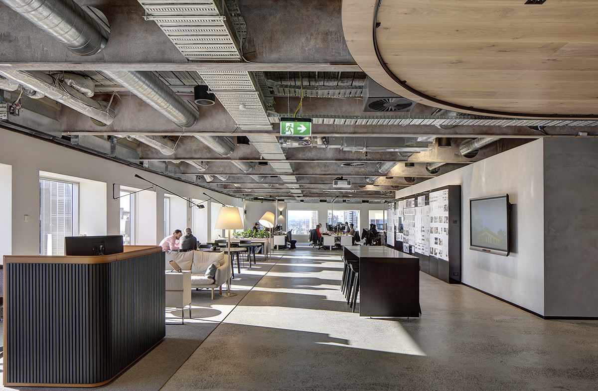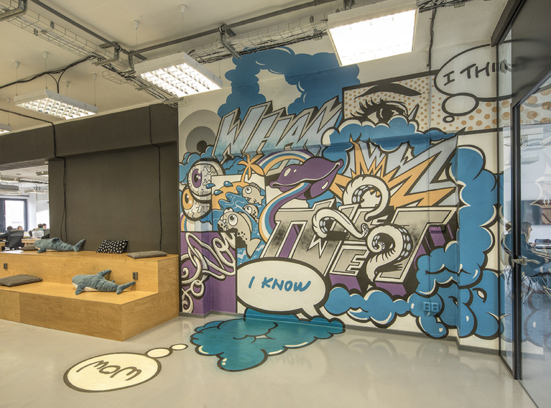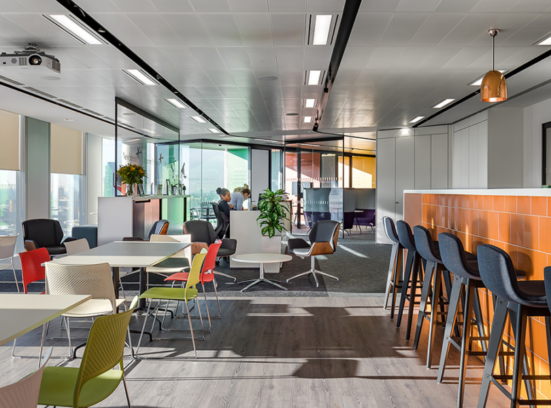A Tour of Architectus’ Modern New Melbourne Office
Architectus, an Australian architectural firm focused on architecture, interior and urban disciplines, recently moved into a new office in Melbourne, Australia, designed by themselves in a collaboration with construction company Schiavello Construction.
“The fitout reimagines the raw tenancy shell as a creative workplace reflective of the design firm’s uncompromised vision. Black writable surfaces, timber-clad wall and ceilings, and a warm colour palette create a space that is more a residential warehouse than a commercial office. The existing space was stripped back to basics and the floor plan was extended to include the adjacent tenancy. The entire tenancy was then divided into a series of smaller spaces, embracing domestic ambience through light, selection of furniture, and form. Warm textural carpets and soft translucent curtains feature throughout – demonstrating the contrast between plush materiality and pared-back industrial finishes. The resulting space marries simplicity with bespoke joinery to deliver an elegant fitout that is in sync with the brand’s reputation.”
- Location: Melbourne, Australia
- Date completed: March 2017
- Size: 11,840 square feet
- Design: Architectus
- Construction: Schiavello Construction
