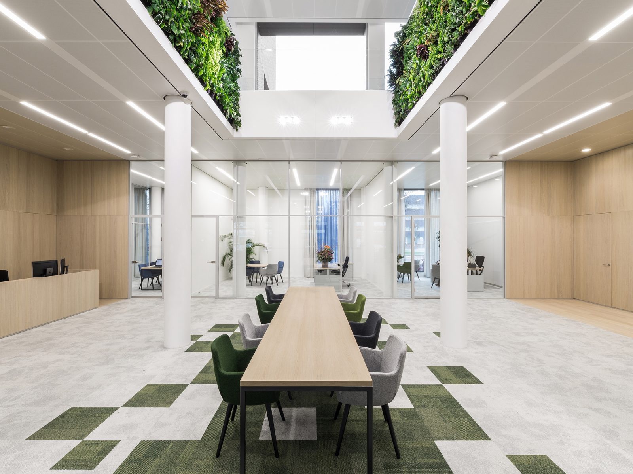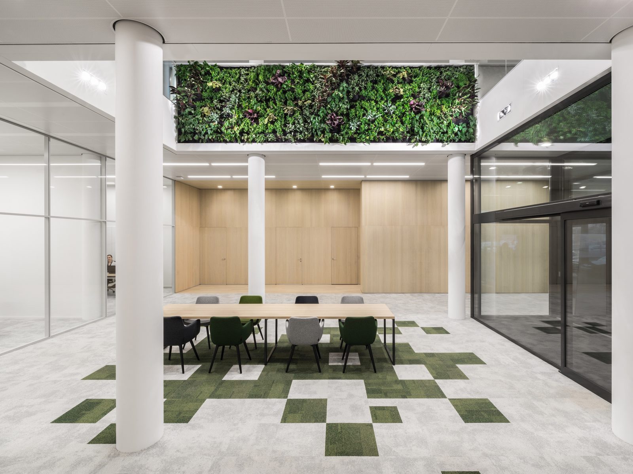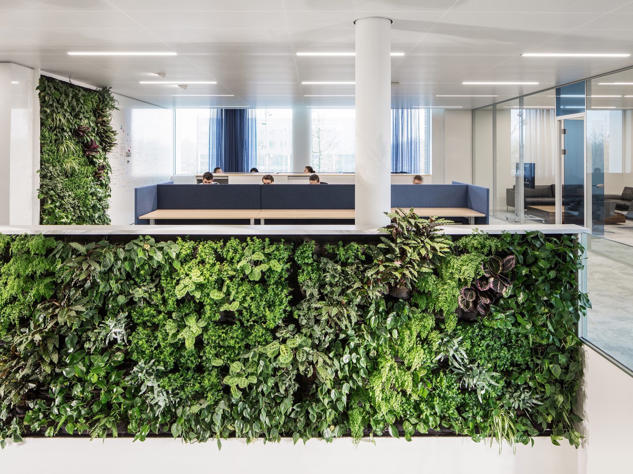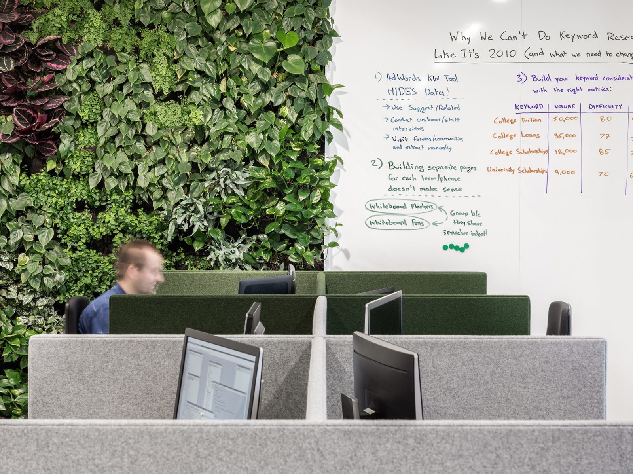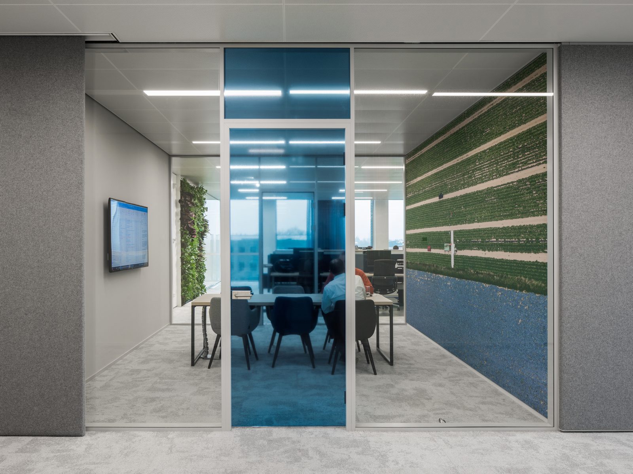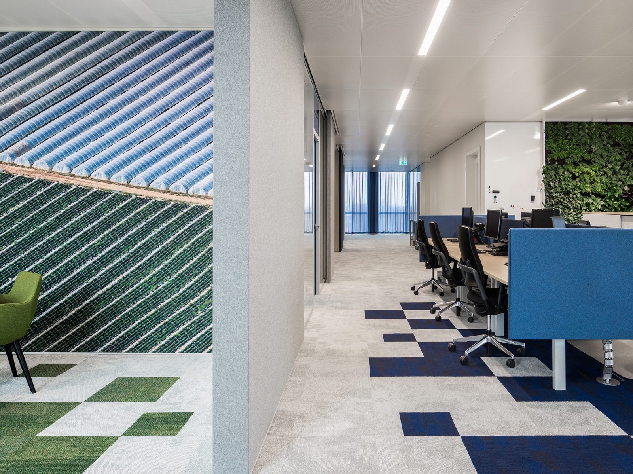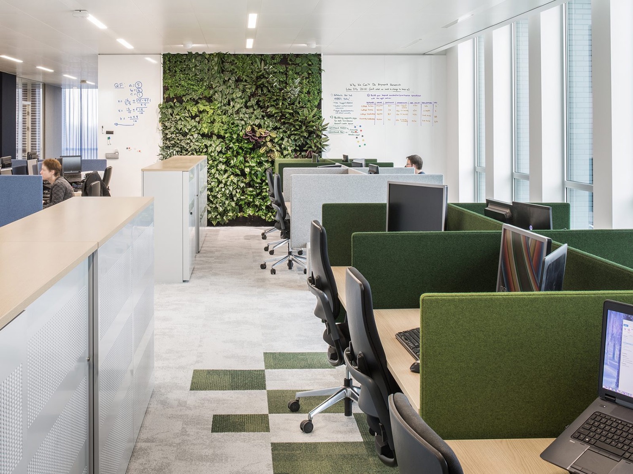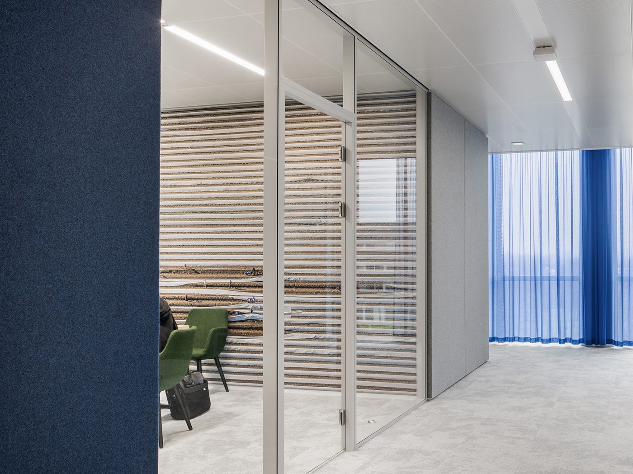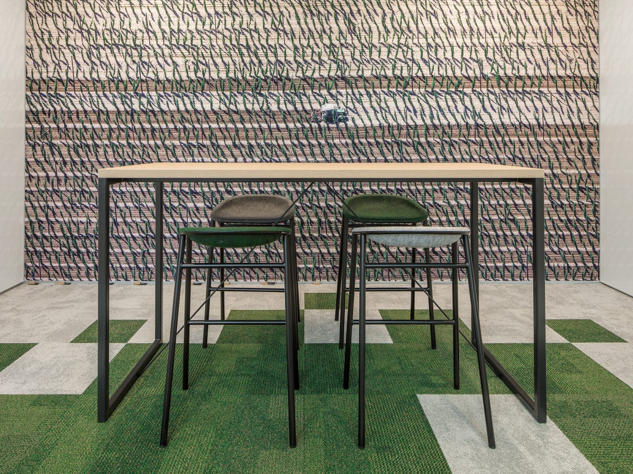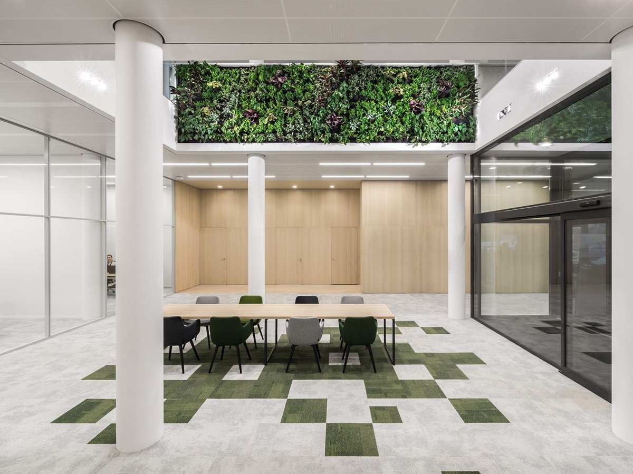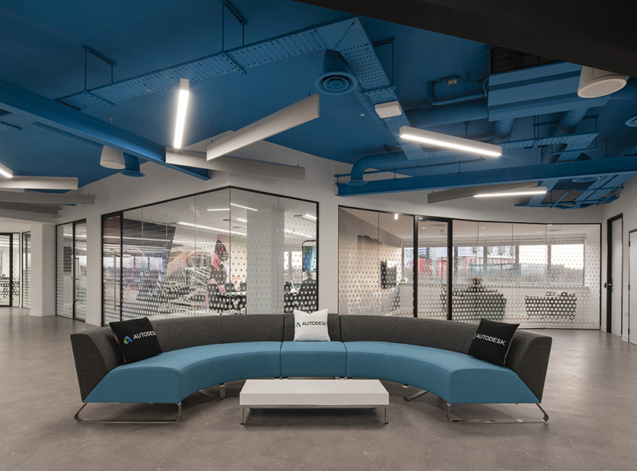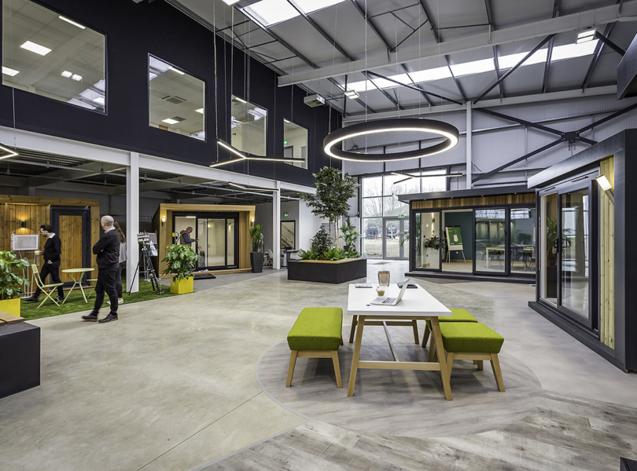A Tour of Schouw Informatisering’s Biophilic Office in Breda
Schouw Informatisering, a technology company that develops software for food companies, hired architectural firm i29 interior architects to design their new office in Breda, Netherlands.
“Hosting training courses for their customers and an in-house trainee programme, the floor plan asked for a layout with lot’s of meeting space and presentation rooms combined with working places in an open office environment. To create different areas within the 2500 m2 area, i29 implemented workplaces in different color tones. Bold colored patterns in flooring are combined in matching colors and materials in the office furniture sets and acoustic wall panels. To create optimal acoustic performance, large photograps are printed on soft acoustic walls which are also dividing the space. As an abstract reference to the food industry, the images show agriculture aerial photos. The colorfull images are in contrast to the stark white metal climate ceiling and walls covered with whiteboard panels. In total nine lively plantwalls are spread through the office space to express growth and nature, another link to the industry. Also, these large plantwalls provide oxygen and humidity to improve the air quality but mostly perform as beautiful sound absorbers. A large void above the entrance connects both floors with hanging plants. In the middle of each office floor, a central hub is created including a coffee bar, pantry, printing room and meeting area to improve social interaction of their employees. A small office restaurant in bright blue tones fluidly blends with the office environment and is also to be used for quick meetings. A combination of made to measure furniture, colored graphic floor patterns and office furniture in matching colors connects furniture to the building and vice versa,” said i29 interior architects
- Location: Breda, Netherlands
- Date completed: 2017
- Size: 26,900 square feet
- Design: i29 interior architects
- Photos: Ewout Huibers
