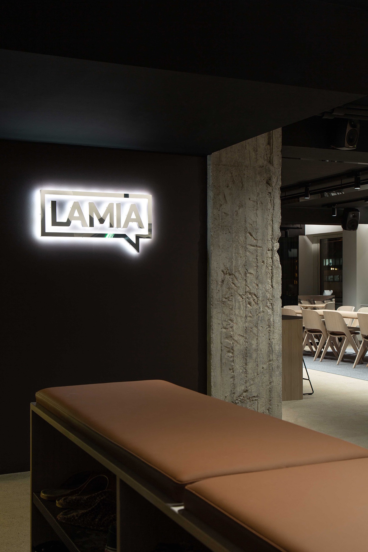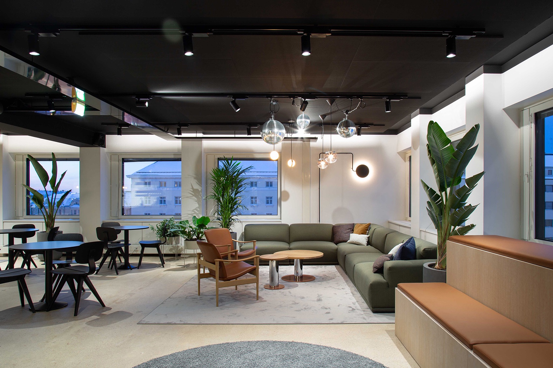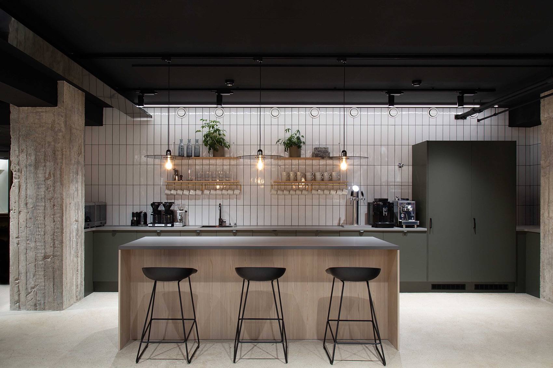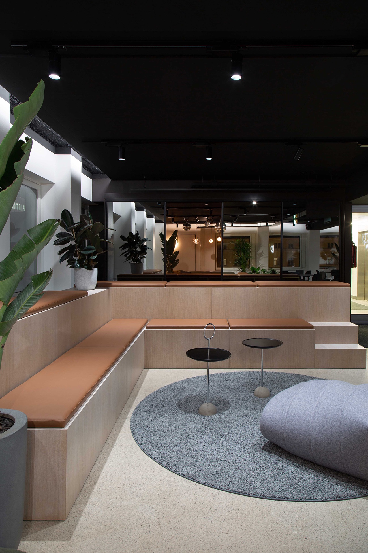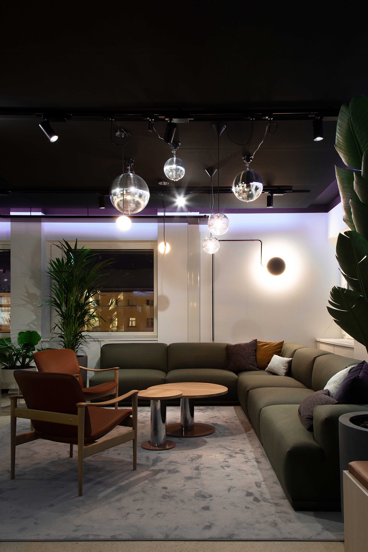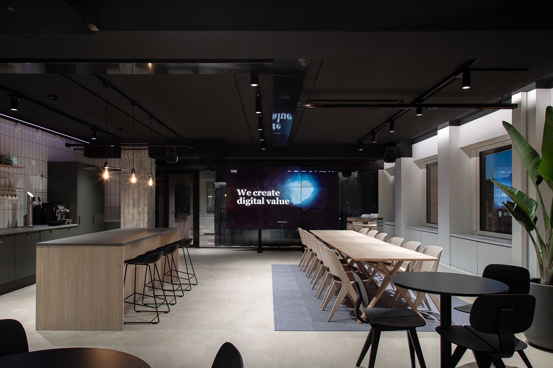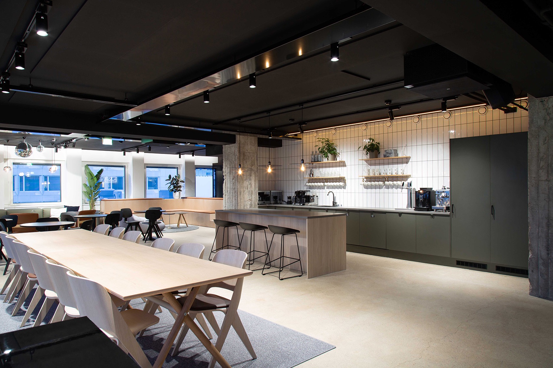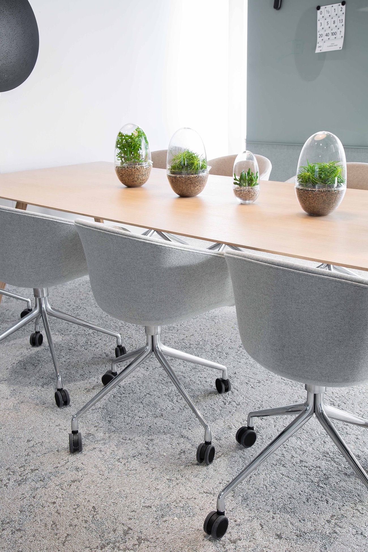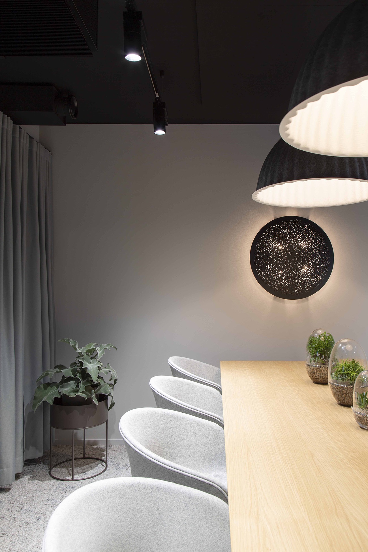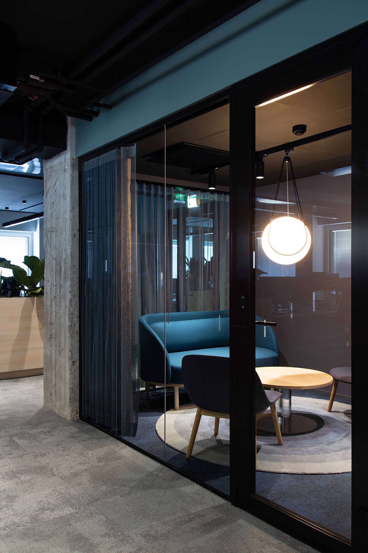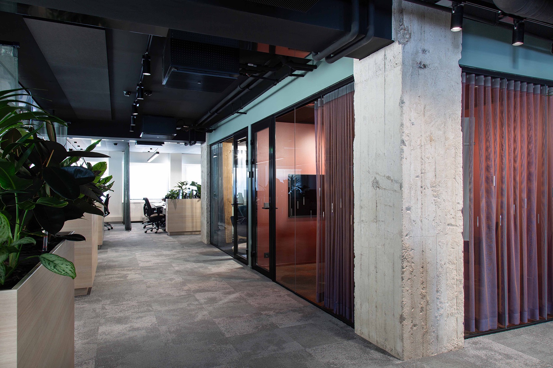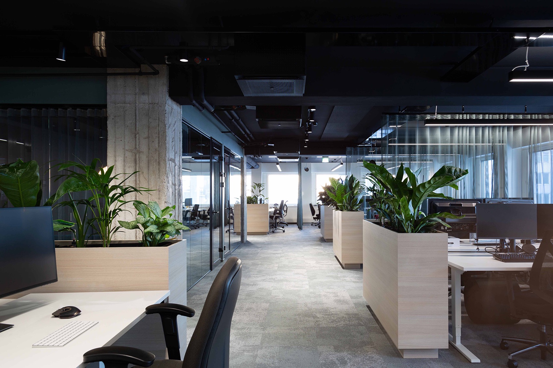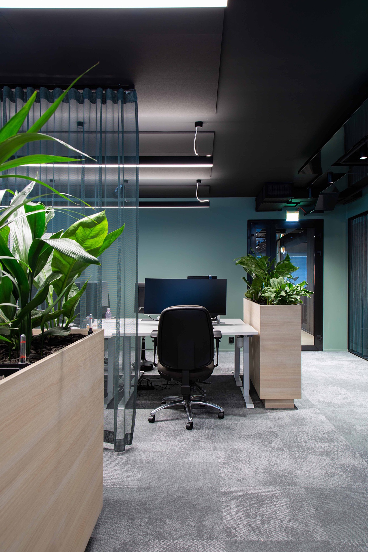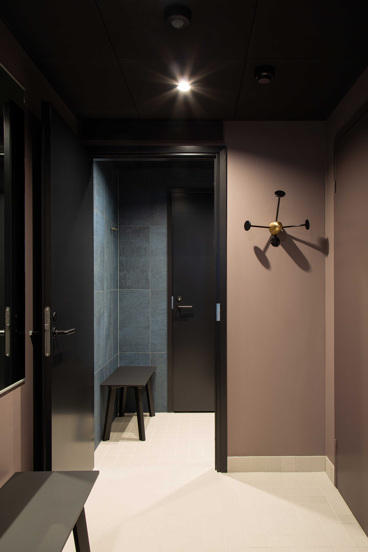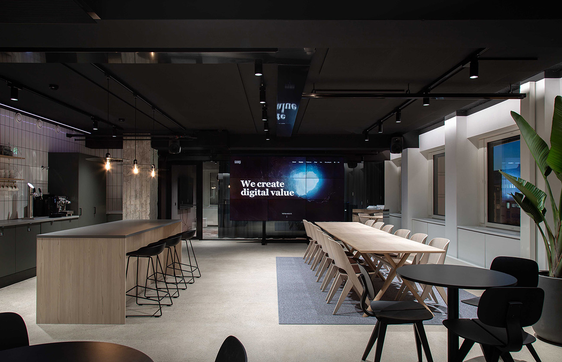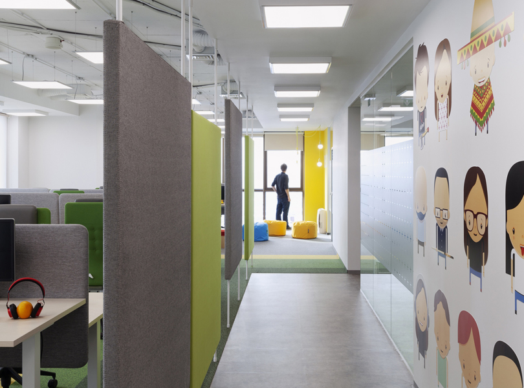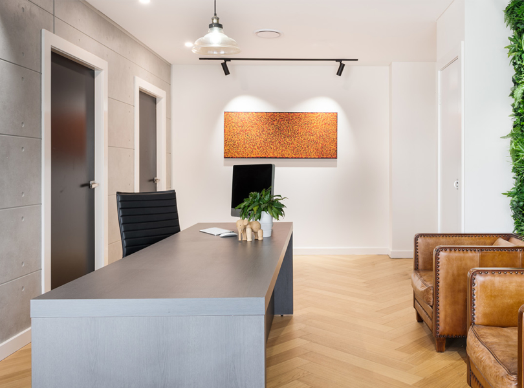A Tour of Lamia’s New Helsinki Office
Lamia, a digital technology company specialized in e-commerce, recently moved into a new office in Helsinki, Finland, designed by interior design firm Mint & More Creative.
“At the heart of Lamia’s office is the adaptable event space and kitchen. Interior solutions were designed to support their community feeling, while keeping work productive. Initially, we helped compare potential new locations in depth. When the right space was found, we created a planetary concept and molded an office fit for the next era. The office is split into two distinct sides, one for focus and the other for social working. The concept is inspired by earth & space. The planetary atmosphere can be seen for example in the furniture and luminaire choices. The aim is to encourage collaboration and productive work in different types of spaces, from more traditional meeting rooms to relaxed team rooms. In the event space, guests can informally step directly into the heart of the office and immediately absorb the work culture. For Lamia’s office, special emphasis was placed on acoustics and the feeling of privacy, for example with the custom dividers we designed. Lamia was Finland’s 2nd fastest-growing company, as listed by the Financial Times in 2019. The spaces are designed to strategically support their fast growth and recruitment needs, by offering functionality and creating a community feeling from day one. The event space serves as a relaxed communal work- and interaction space, but also adapts to special events like recruitment events, movie nights or as a party arena. Technology is a major component of the office, as shown by the huge screen in the event space. The tech is designed so that it offers users more control over their own experience. For example, all the lights in the office are controlled through an app that allows users to adjust any luminaire with one tap,” says Mint & More Creative
- Location: Helsinki, Finland
- Date completed: 2019
- Size: 5,112 square feet
- Design: Mint & More Creative
- Photos: Esa Kapila
