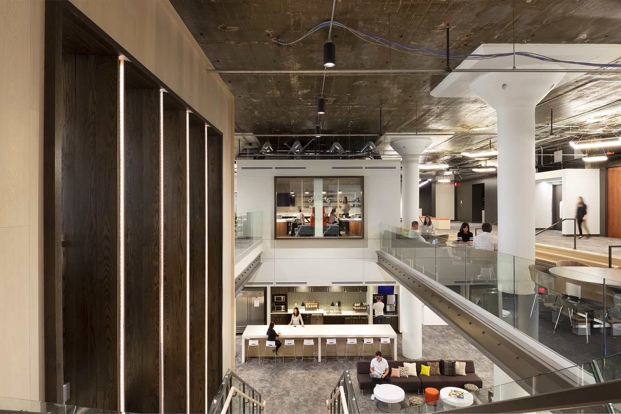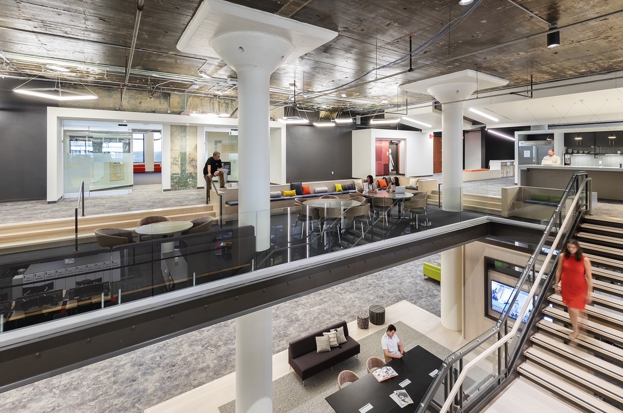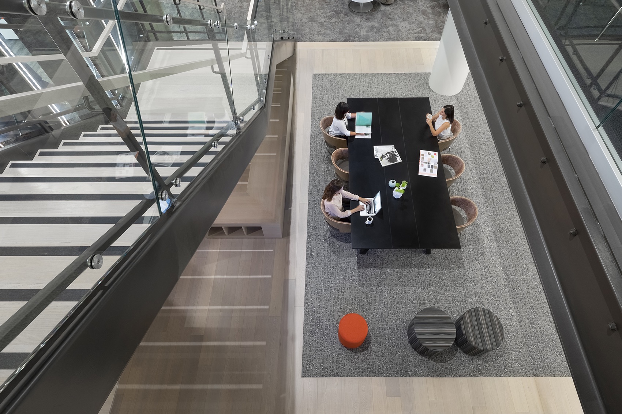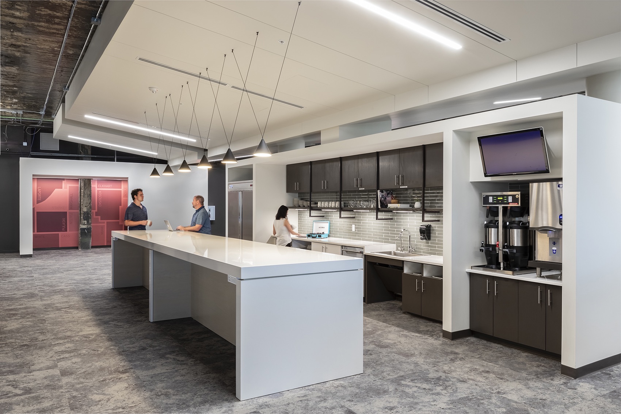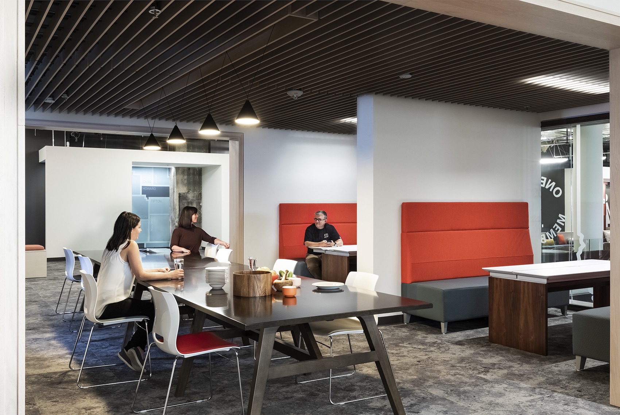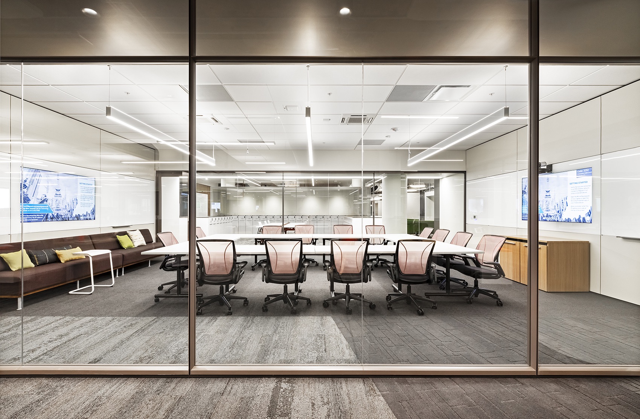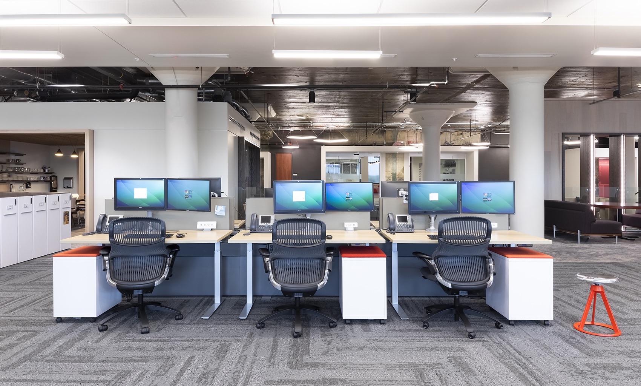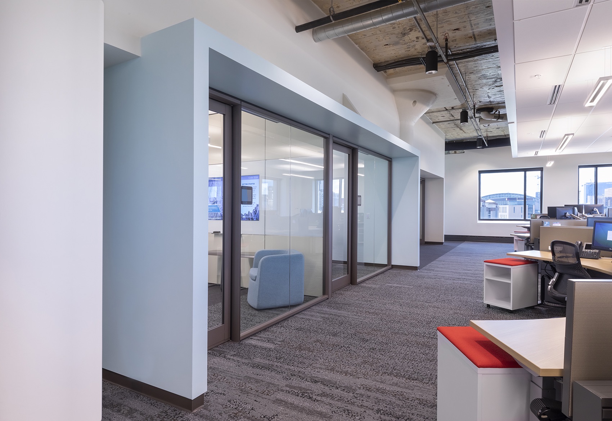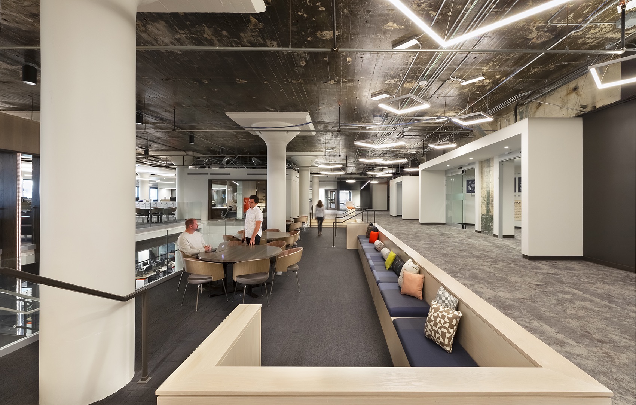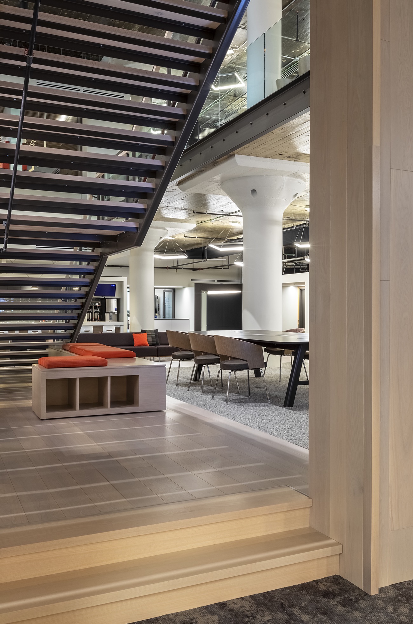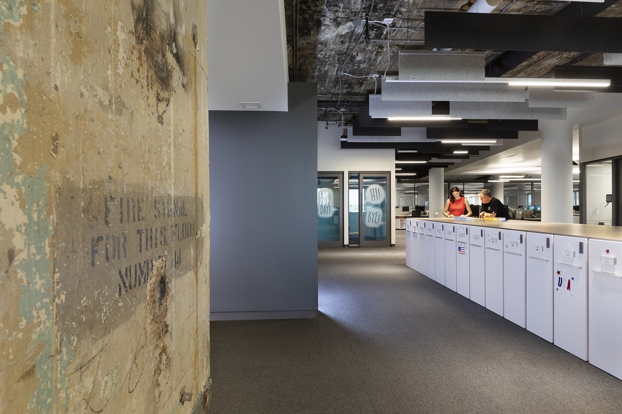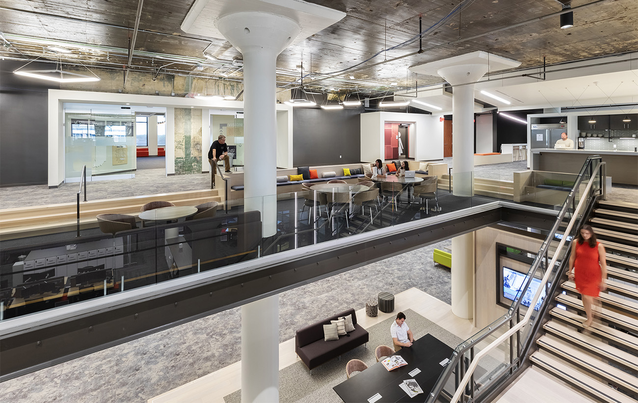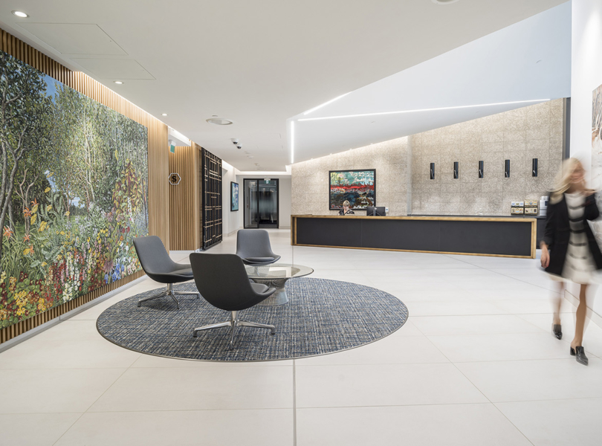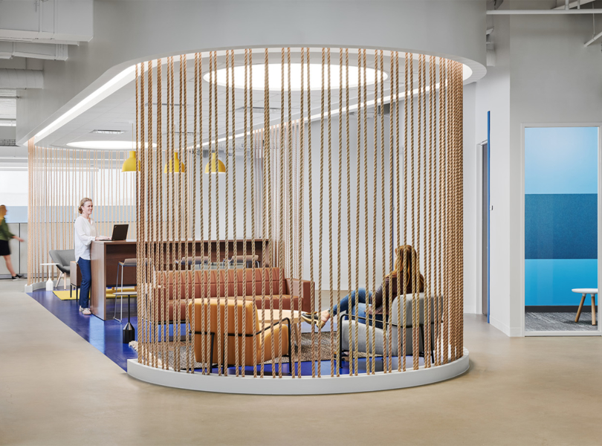A Tour of Private Insurance Company Offices in Indianapolis
A private local insurance company recently hired architecture interior firm Axis Architecture + Interiors to design their new office in Indianapolis, Indiana.
“After nearly 25 years of working in the same tired space, this Indianapolis company was ready for an upgrade. Their headquarters – whose main structure was constructed in the early 1900s – had not seen any major renovations or remodels since 1992. Axis Architecture + Interiors tackled the 100,000-square-foot project from a three-dimensional perspective, turning an aging office environment into an open one with an ecosystem of support spaces. Before the renovation, the fourth and fifth floors felt isolated from each other. Axis cut and removed a section of the floor, uniting the two-story office with a dramatic, central staircase. It accentuates the vertical floor plan and allows employees to travel between the two floors like never before. It’s an open, free-flowing floor plan. To further increase collaboration and connection, exterior wall offices were removed, and the C-suite was placed in a central location,” says Axis Architecture + Interiors
- Location: Indianapolis, Indiana
- Size: 100,000 square feet
- Design: Axis Architecture + Interiors
- Photos: Susan Fleck
