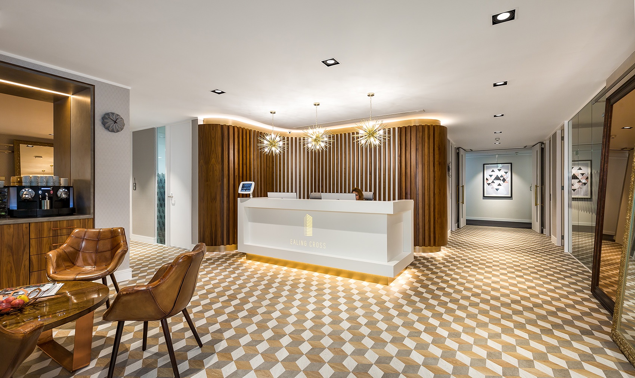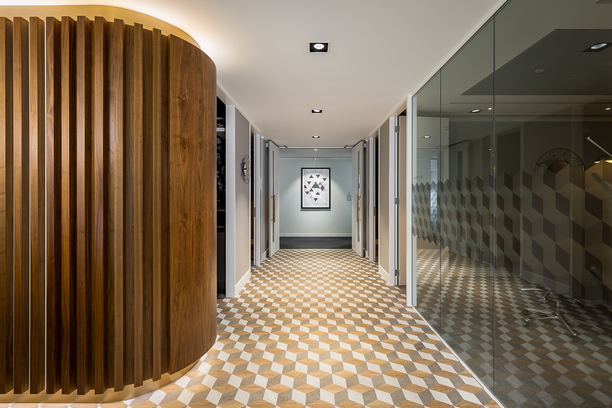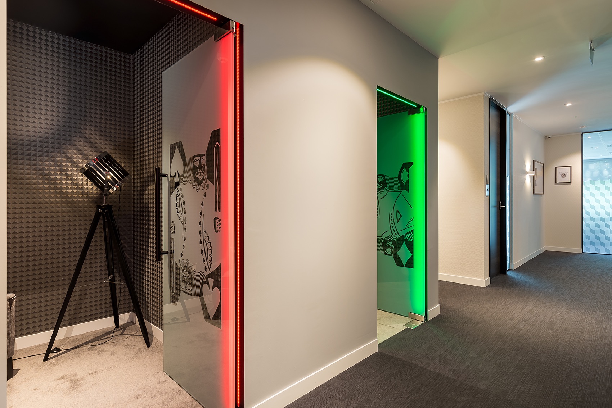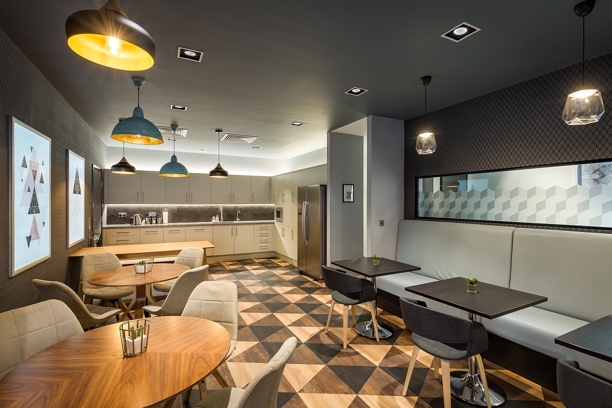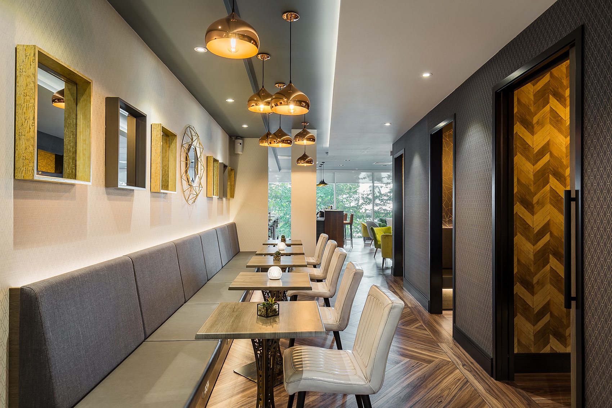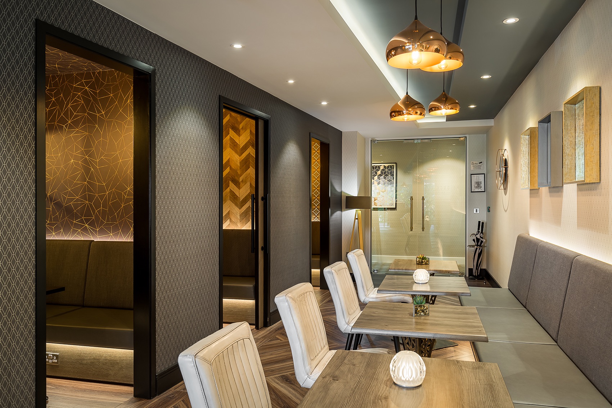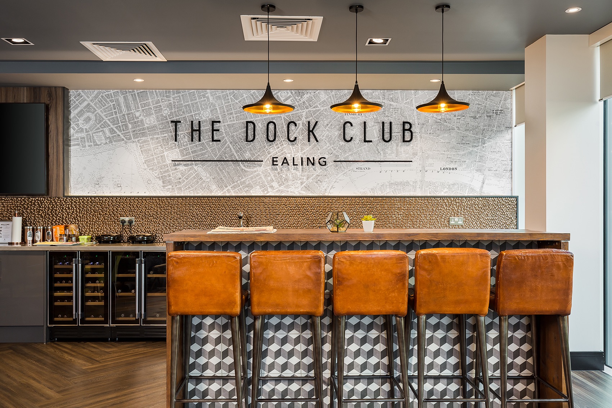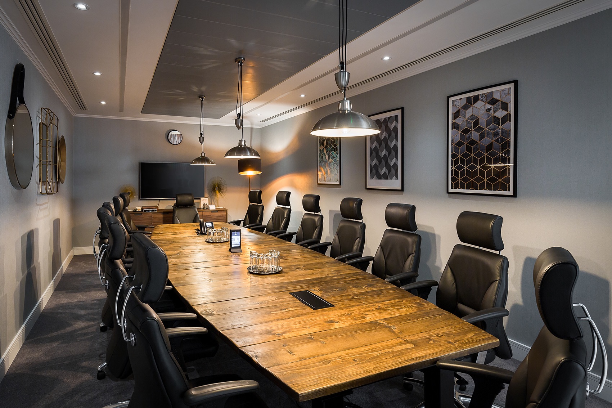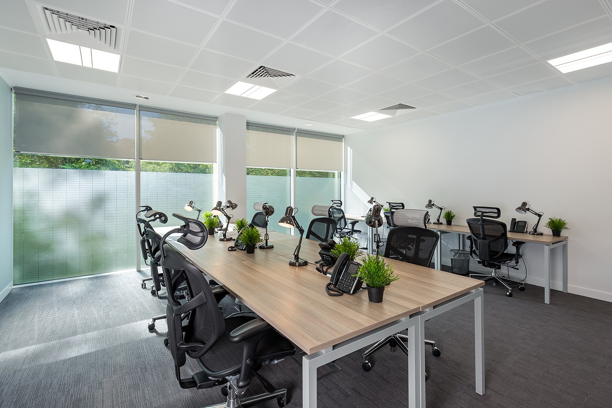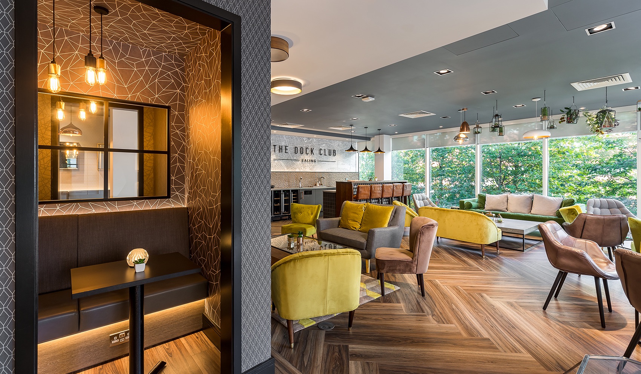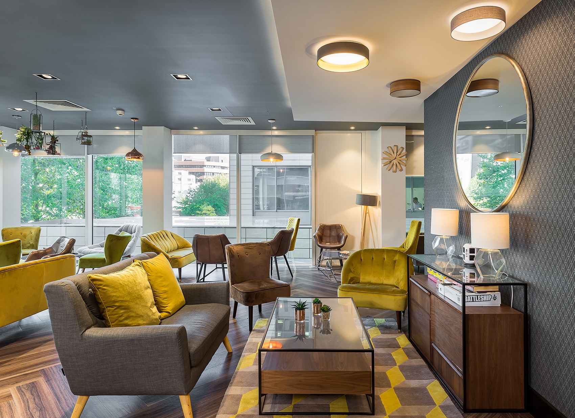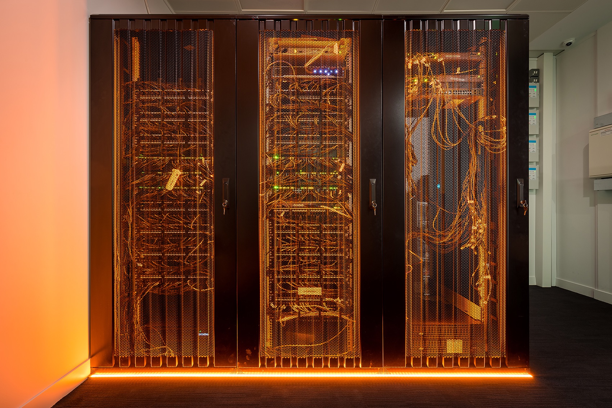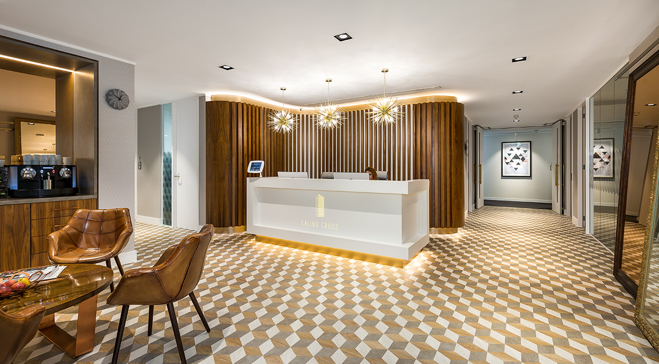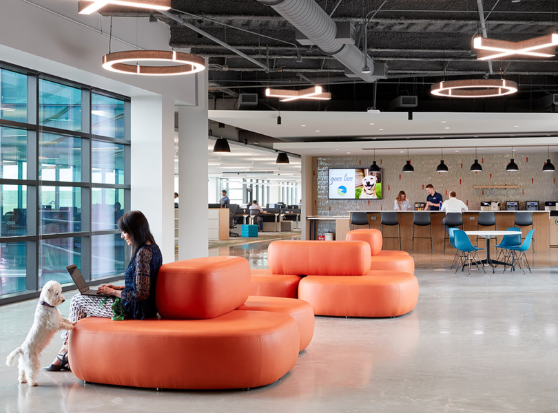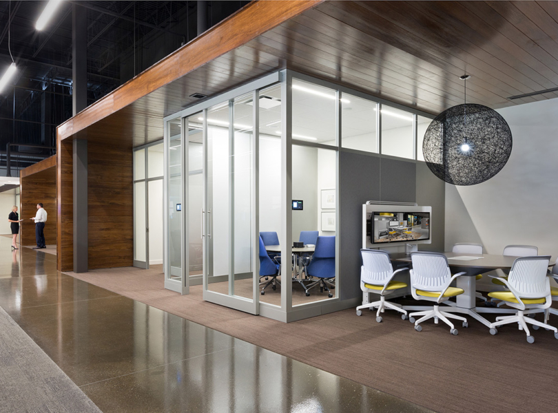A Tour of Clarendon Business Centre’s London Coworking Space
A team of designers from interior design firm Oktra has designed a new workspace for office space provider Clarendon Business Centre in London, England.
“They wanted to create a space that was exciting and different, with a design that was unique to its vibrant location. From detailed design workshops we created strong visual concepts, which allowed our team to construct a meticulous build programme. Despite the discovery of a fault with the existing basebuild mechanical services, we were committed to delivering the first-class design to schedule and worked on the client’s behalf to solve the issue. A diverse range of intimate, private and public spaces combine to form a multifunctional coworking hub. This is The Dock Club, where you can take some time out in the tranquil Zen Room or stick around after hours for a drink at the bar. The quiet rooms follow the theme of playing card suits, with red and green LED lights lining the doors to indicate when occupied. We also transformed the post room into a secret cinema space, projecting movies in the style of the old Hollywood glamour world,” says Oktra
- Location: London, England
- Date completed: 2018
- Size: 17,000 square feet
- Design: Oktra
- Photos: Oliver Pohlmann
