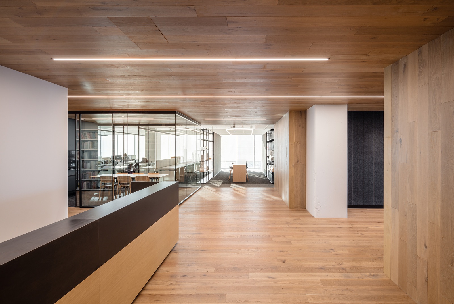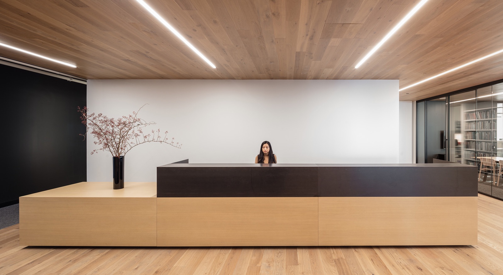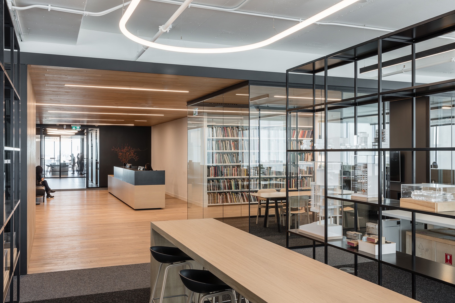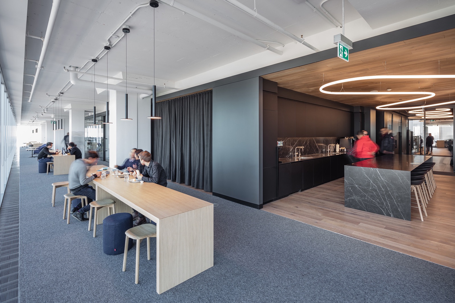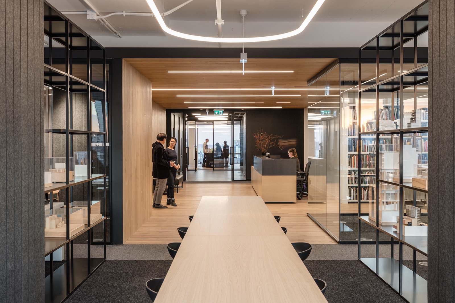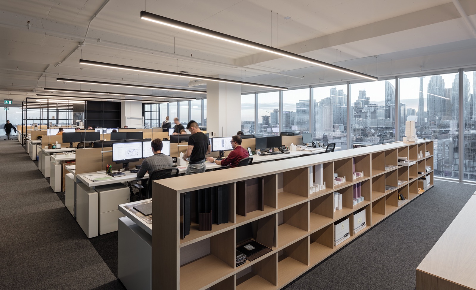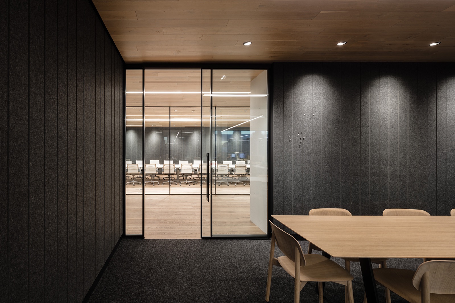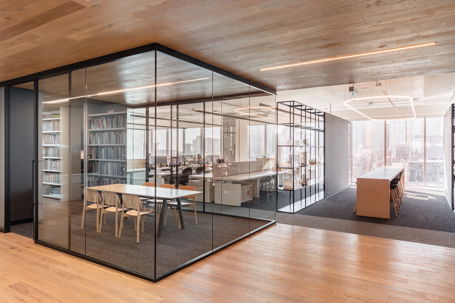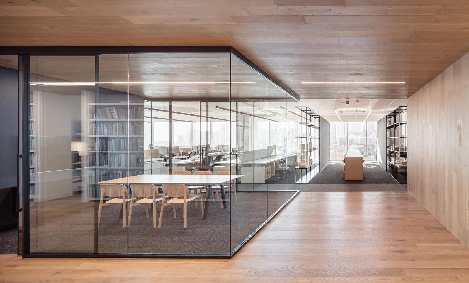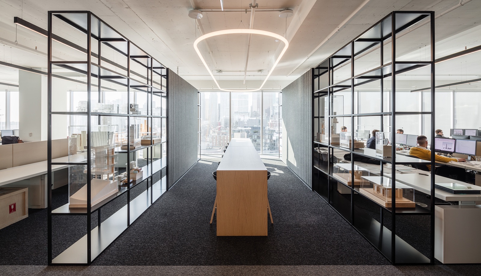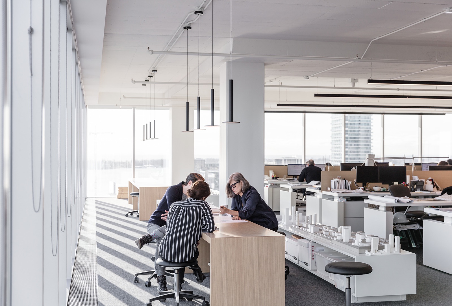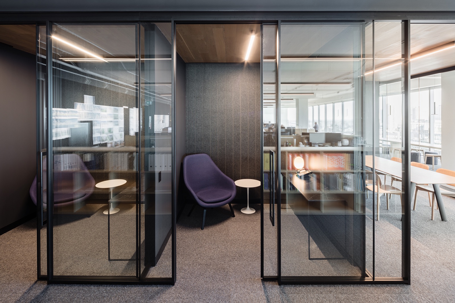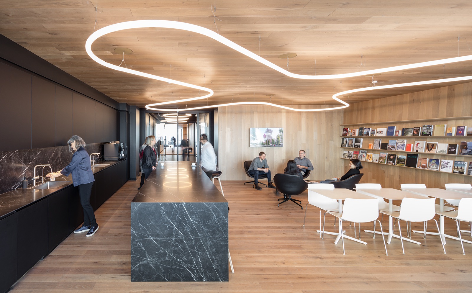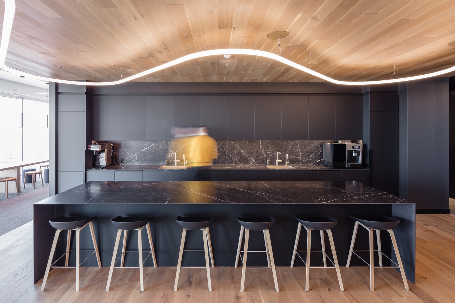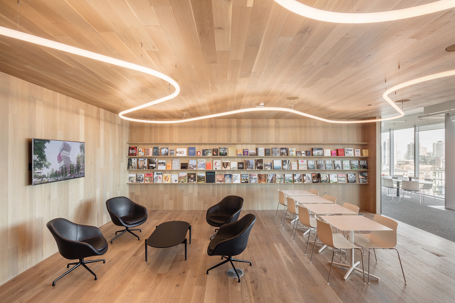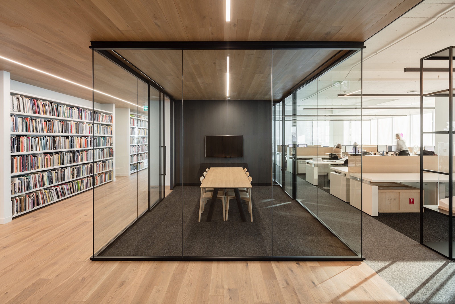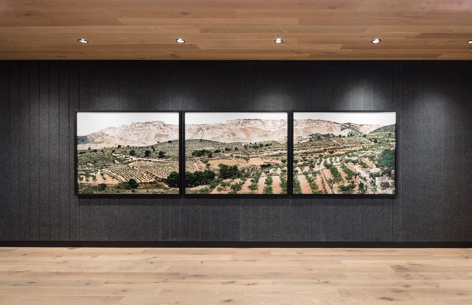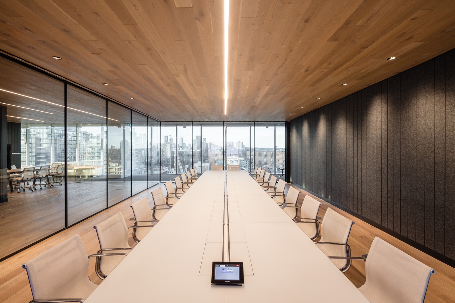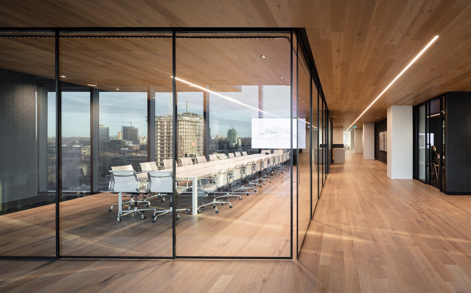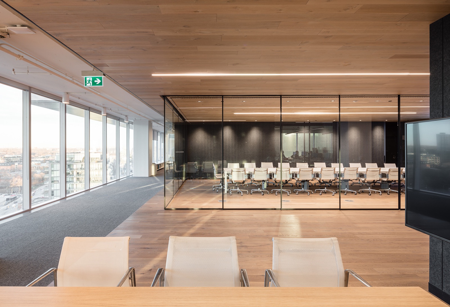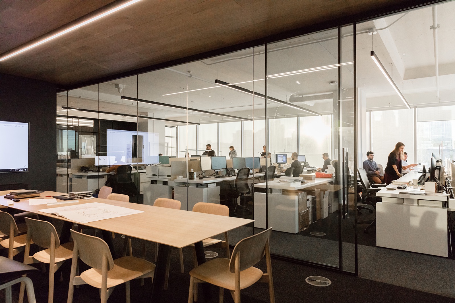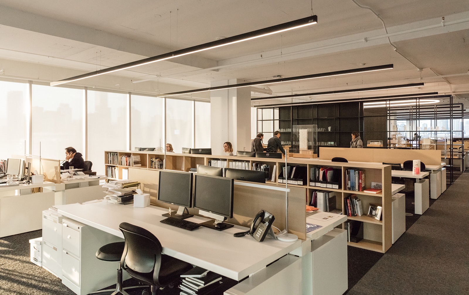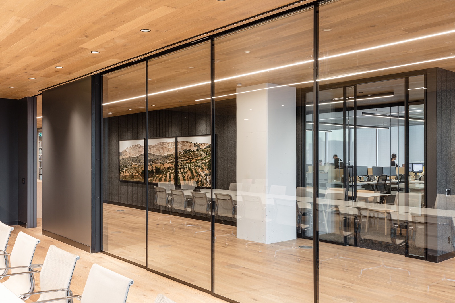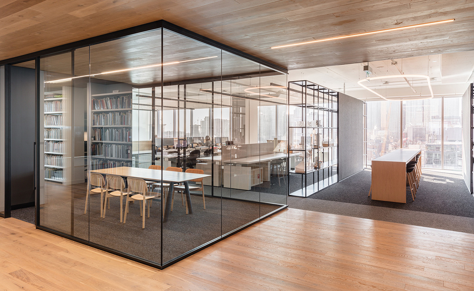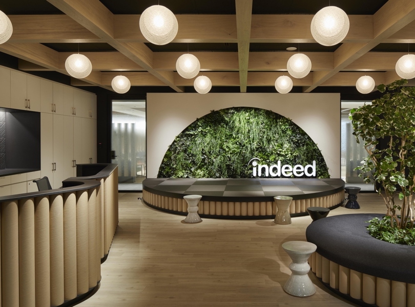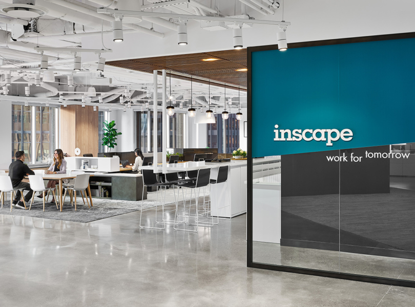A Tour of KPMB Architects’ Elegant Toronto Office
KPMB Architects, a Canadian architecture firm focused on hybrid form of architecture and design, recently moved into a new office in Toronto, which they designed themselves.
“KPMB Architects’ new offices transcribe the warmth of its former timber loft studios on King Street West in its new offices in the Globe and Mail Centre building. Located on the 12th floor, the panoramic views of the city and Lake Ontario inspired a democratic plan with a continuous, and fully accessible perimeter. Four large open work zones are organized around a central, wood-lined pavilion containing the communal spaces of meeting and gathering including a staff lounge and town hall. East-west avenues and north-south streets intersect the wood pavilion to connect people and projects. The minimal palette combines White Oak, exposed concrete, glass walls, with sustainable carpet tile and project pin-up surfaces made from recycled plastic to give the space a raw yet sophisticated edge.”
- Location: Toronto, Canada
- Date completed: 2019
- Size: 24,950 square feet
- Design: KPMB Architects
- Photos: Maris Mezulis
