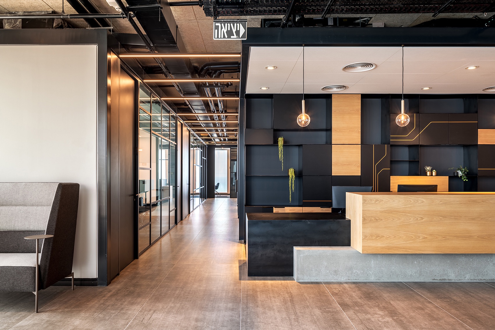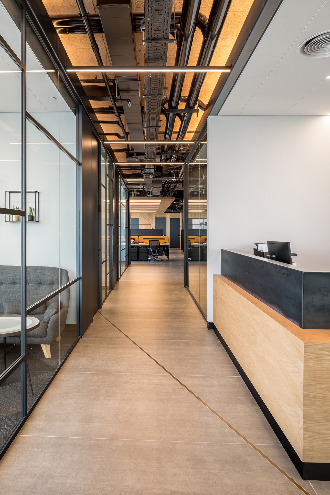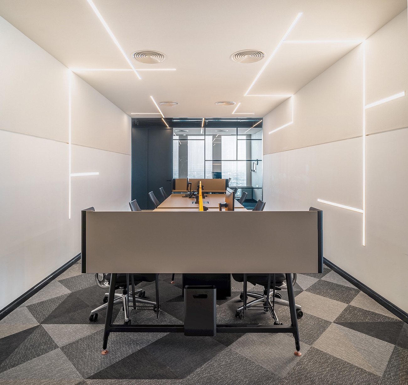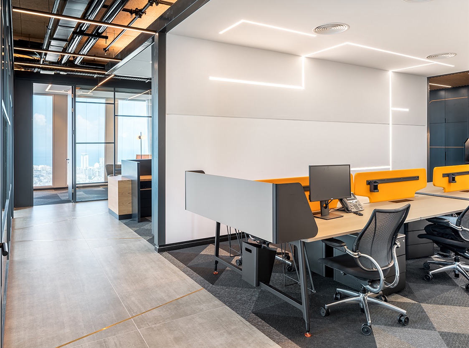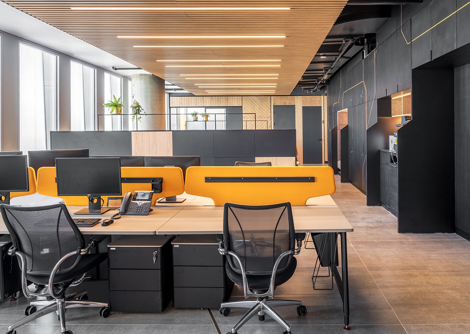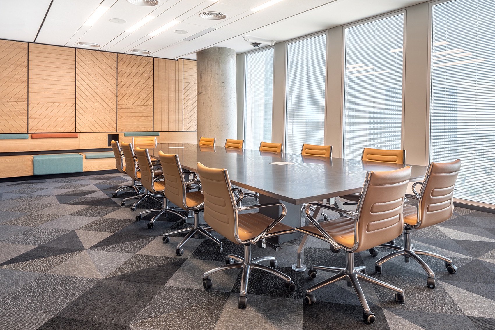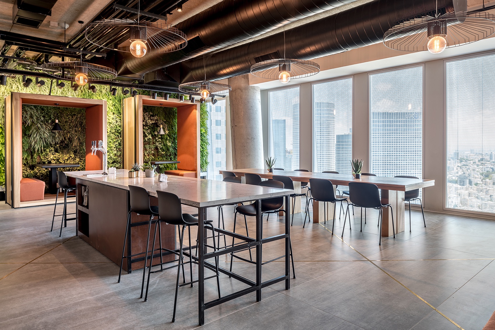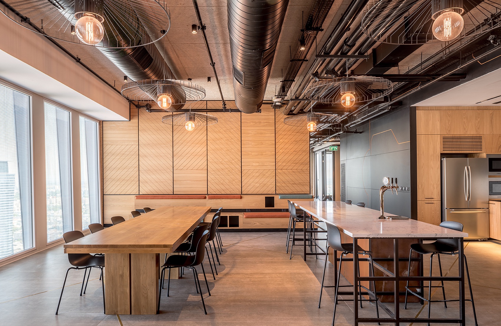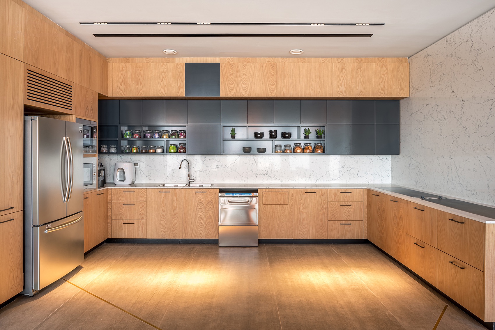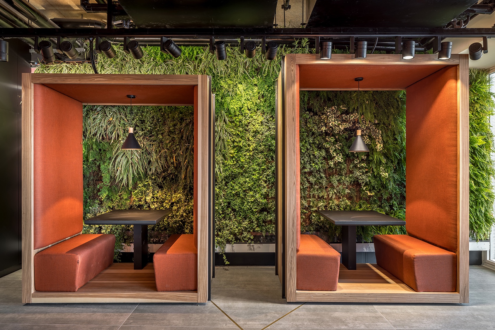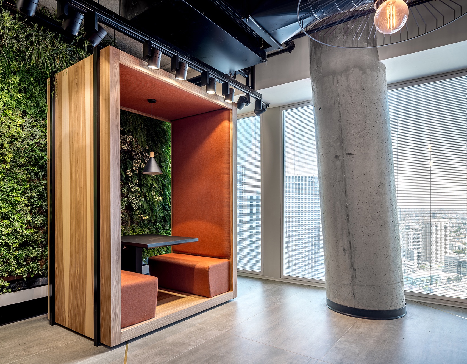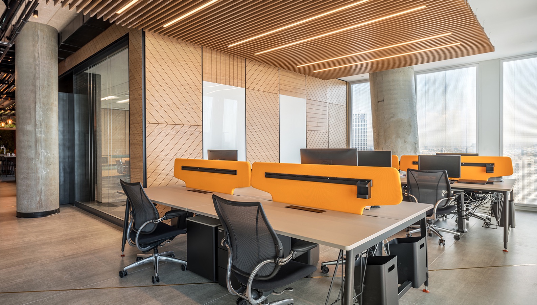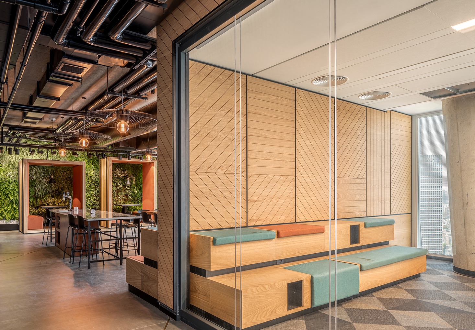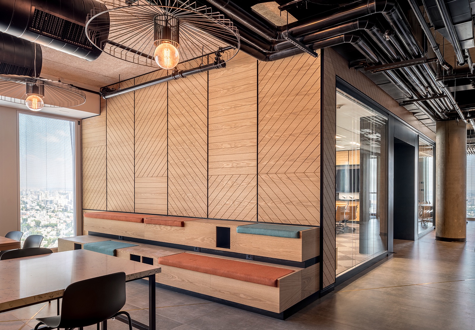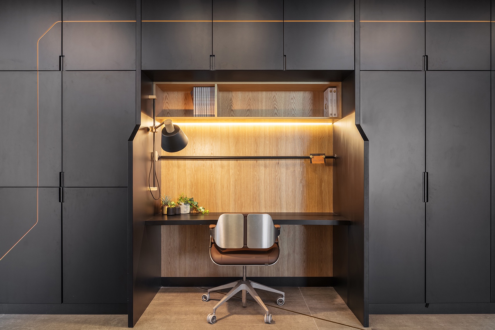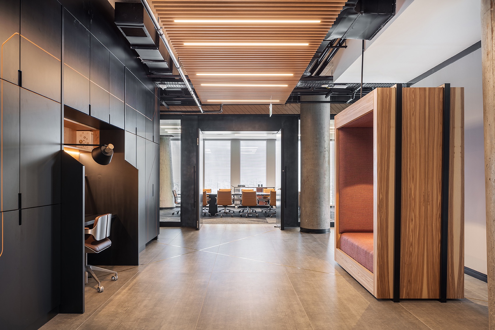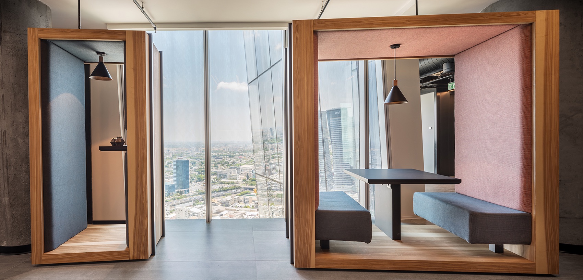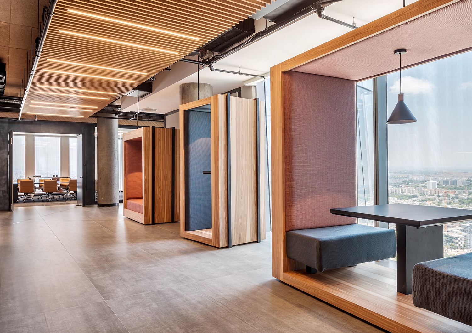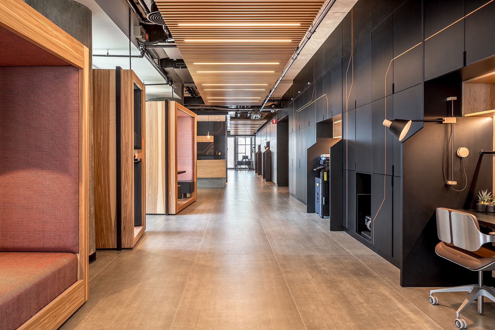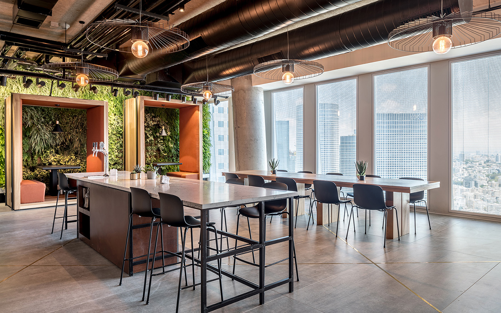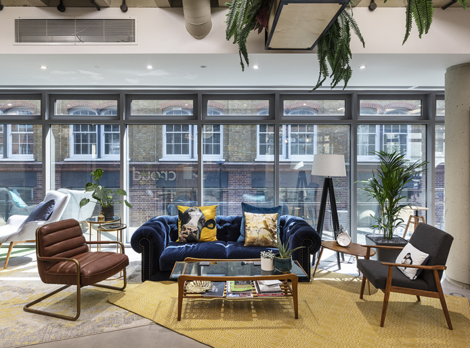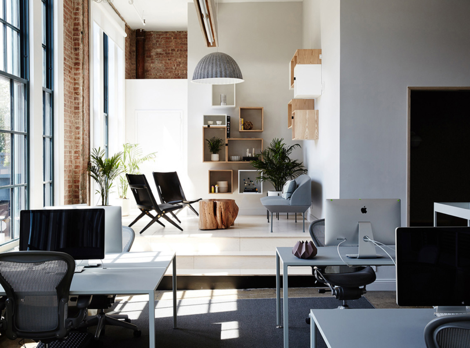A Tour of Private Energy Company Offices in Tel Aviv
A team of designers from interior design firm EN Design Studio has recently completed a new office design for private energy company in Tel Aviv, Israel.
“The client wanted a space that conveys a sense of transparency and flow, and defies classic corporate design concepts. Our design process began by brainstorming with the company to understand its philosophies and values, and its vision of the new office space. This process allowed us to design and implement a structural strategy that met client expectations and took innovative design a step further. As soon as you enter the reception area, you feel a welcoming and calming vibe that puts you at ease. Moving further into the office space you can sense the harmony, as one sectional design transitions smoothly into another. Although each one is slightly different, all are in tune with each other and the overall design concept. We used wood, concrete and steel to reflect the company’s identity and vision. The reception desk, which is the hub of the office’s daily activities, has a mix of all three materials, while other sections use either one material or a combination of materials to express an intended theme. To maintain the effect of openness and flow, glass walls close off private offices from the open spaces. Various types of cubicles – both workstations and informal meeting spaces – create subtle partitions throughout the space. This layout affords an expansive view across the entire office. Office infrastructure is concealed within a customized cabinet spanning the building core. We created niches within this cabinet to form seating areas, a printer station, and a coffee bar, thereby adding functionality and maximizing the available space in an aesthetic manner. The unconventional design satisfies diverse tastes in a welcoming office environment. It successfully blends coziness and creativity, and promotes productivity in an environment of relaxed formality,” says EN Design Studio
- Location: Tel Aviv, Israel
- Date completed: 2018
- Size: 12,916 square feet
- Design: EN Design Studio
- Photos: Yoav Peled // Peled Studios
