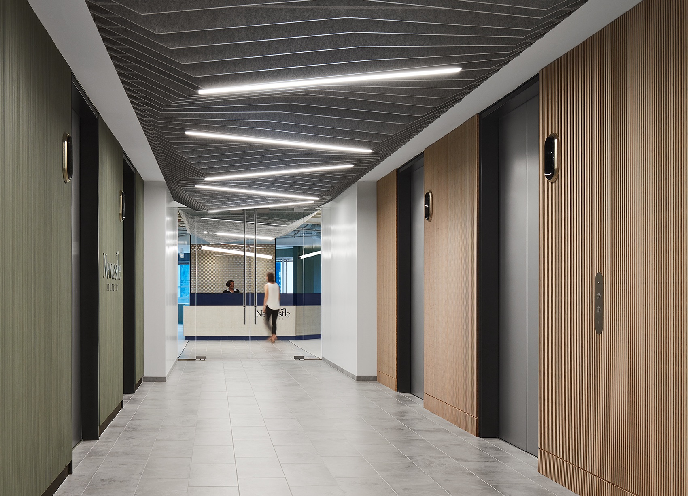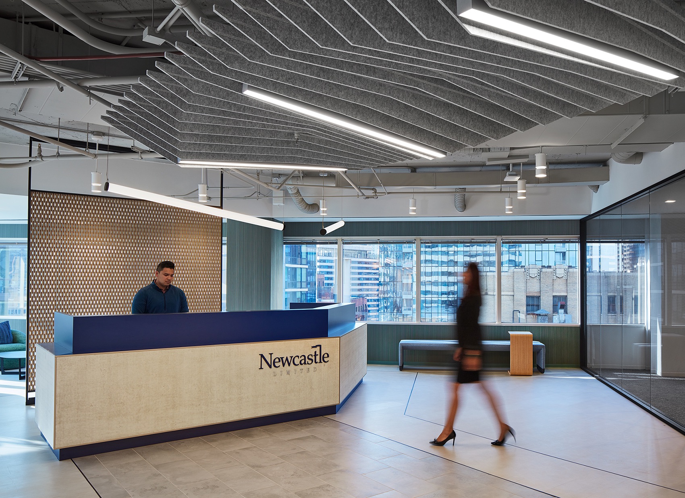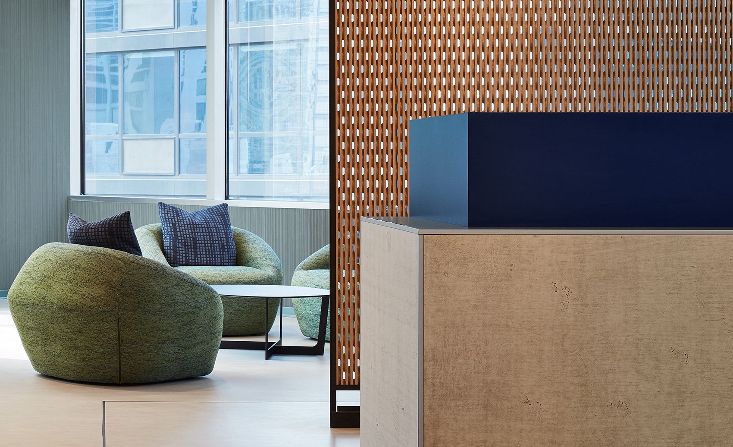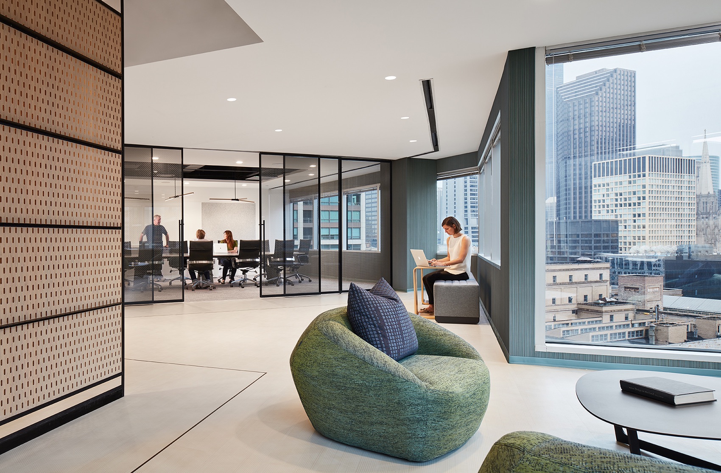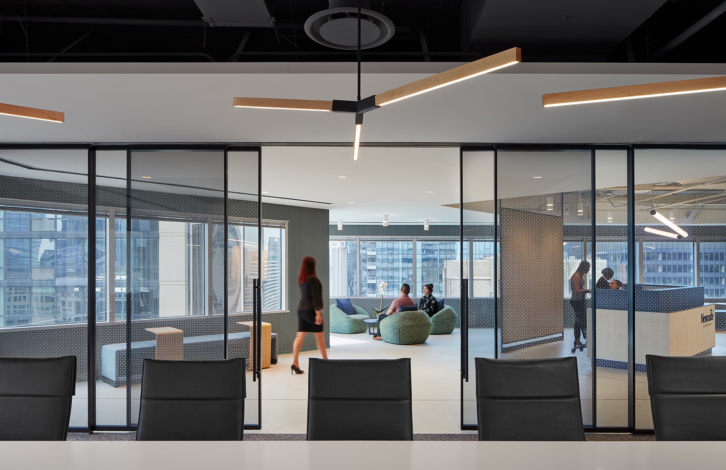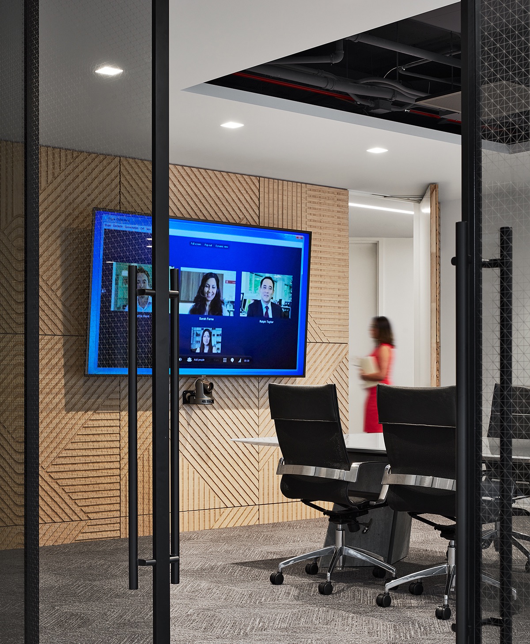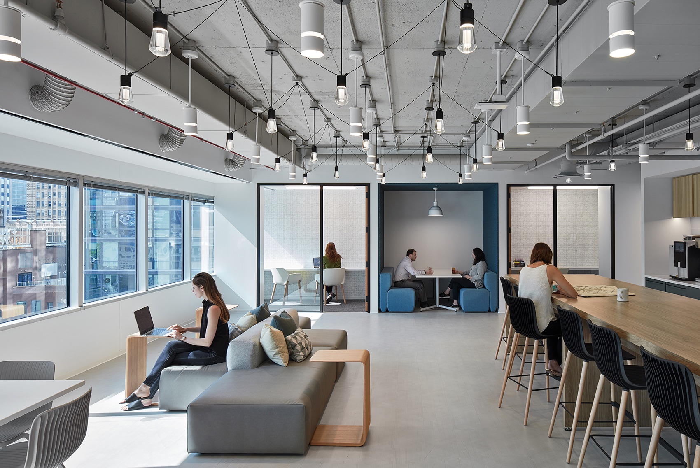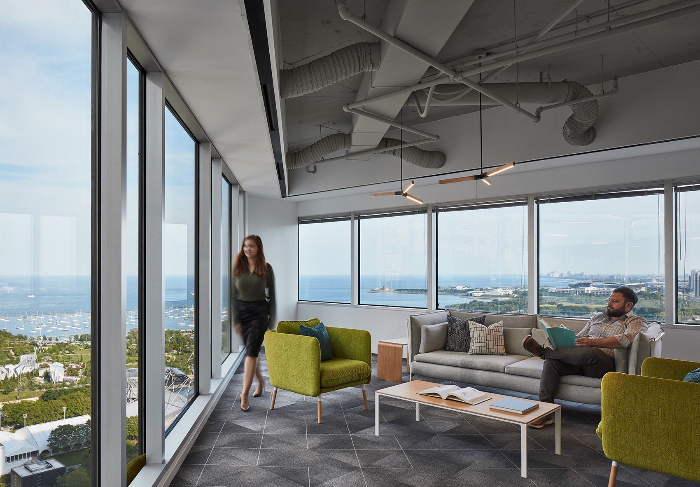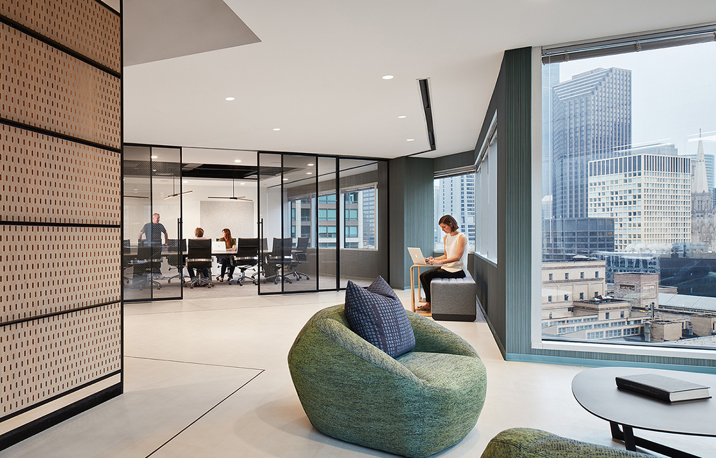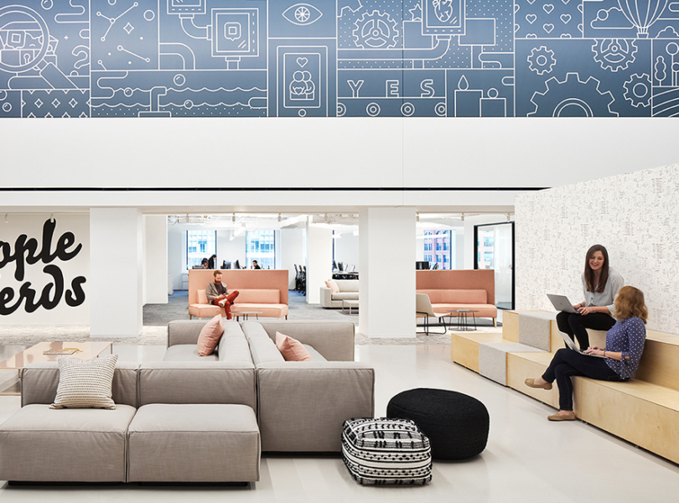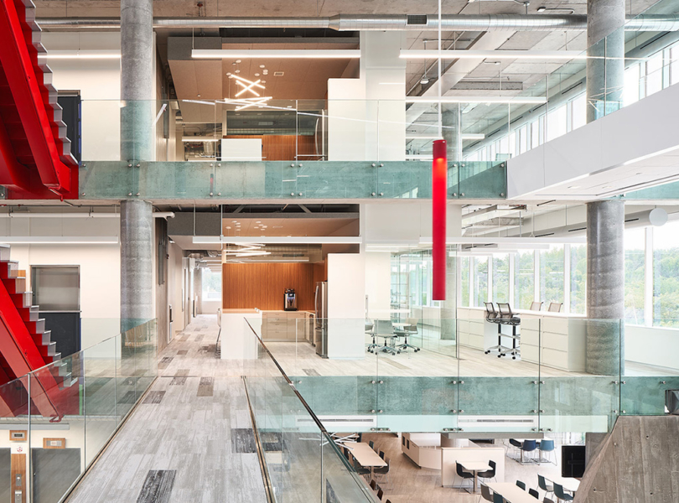A Tour of Newcastle Limited’s Elegant Chicago Office
Real estate developer Newcastle Limited has recently hired architecture interior design firm Eastlake Studio to design their new office in Chicago, Illinois.
“Expansion to a full floor suite at 150 North Michigan provided Newcastle with an ideal moment to bring a fresh perspective to the design of their workplace. We teamed up with them to generate a plan that prioritized transparency and recruitment as well as the integration of more contemporary materials and furniture. Our client-collaborator, an architect who makes guitars in his spare time, provided a strong perspective to help push the project in a forward-looking direction.
The elevator lobby, with its dramatic acoustic ceiling element and heavily textured walls, generates a powerful first impression as visitors approach the suite. Entering the active reception area, Newcastle and its guests have options to use the open lounge seating and formal meeting rooms surrounding the desk.
The irregular building plan was a challenge, but we glazed interior office fronts, preserving sightlines to natural light above low staff workstations on the windows. Several lounges take advantage of views of Millennium Park and the Loop, and combined with a large café area, they vastly increase the casual meeting areas in the workplace. The design is responsive to Newcastle’s functional needs while giving the growing company flexibility for change and future growth.”
- Location: Chicago, Illinois
- Date completed: 2019
- Size: 19,000 square feet
- Design: Eastlake Studio
- Photos: Hall + Merrick
