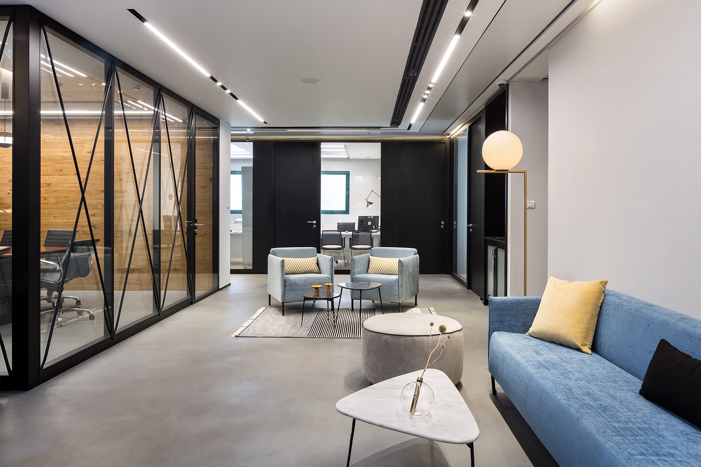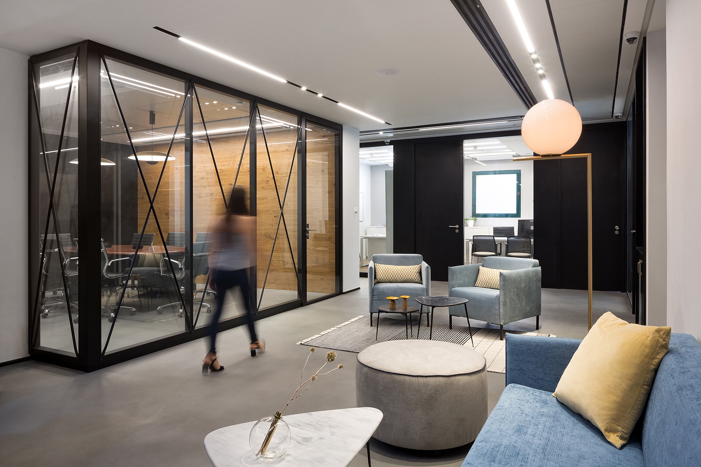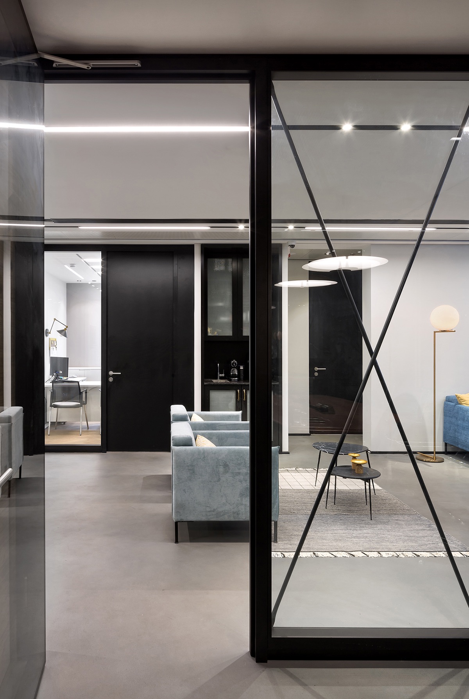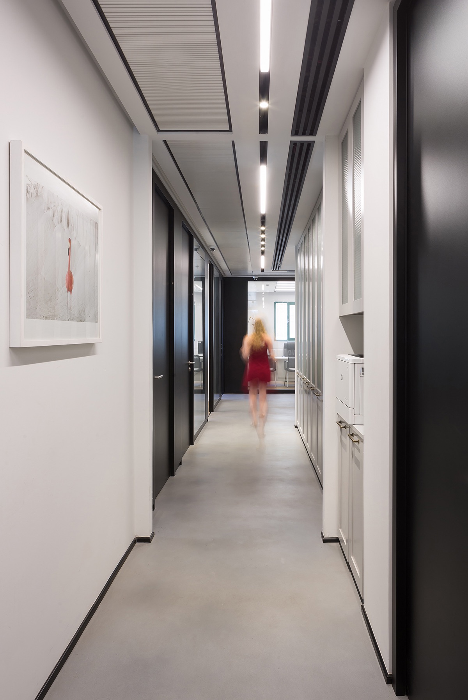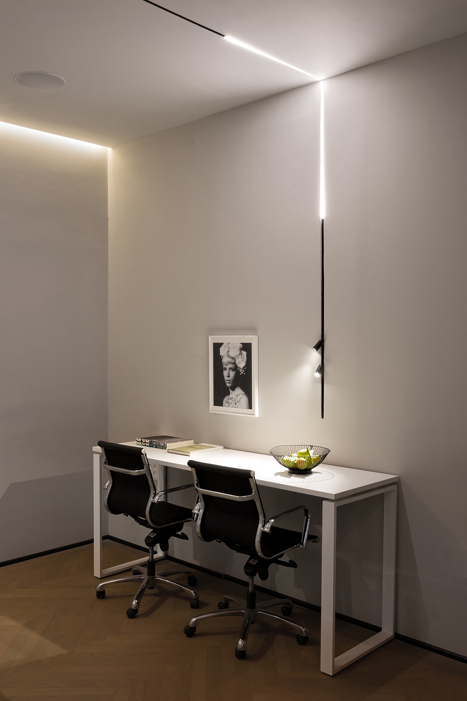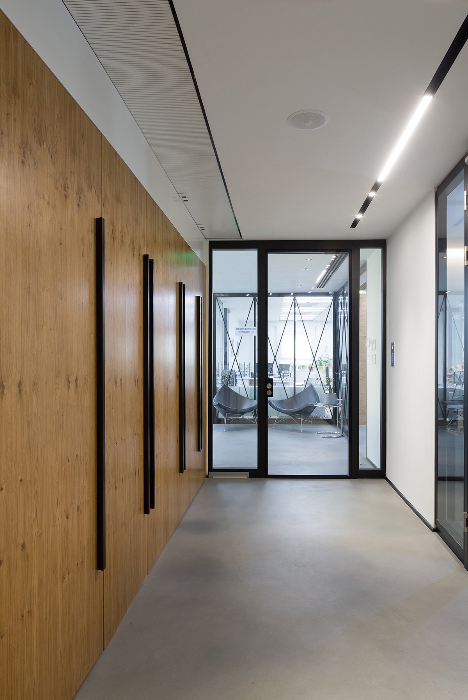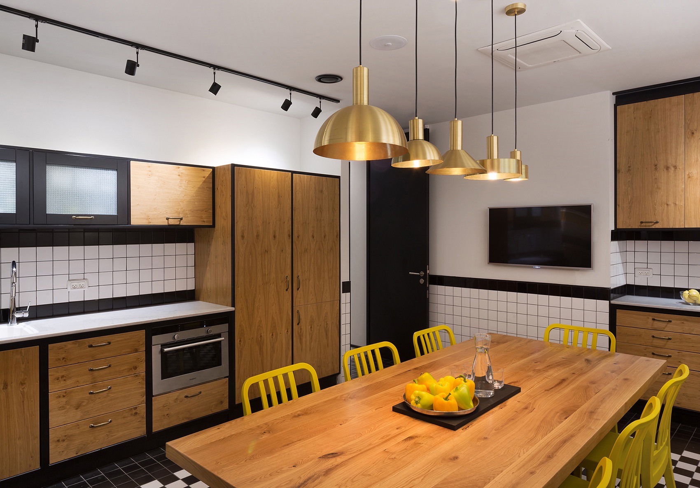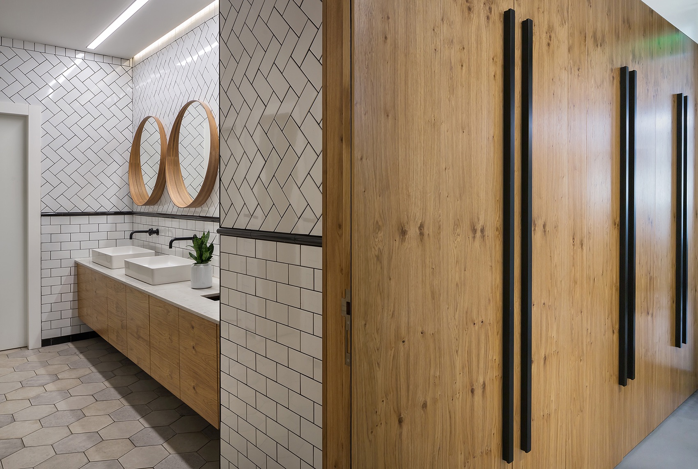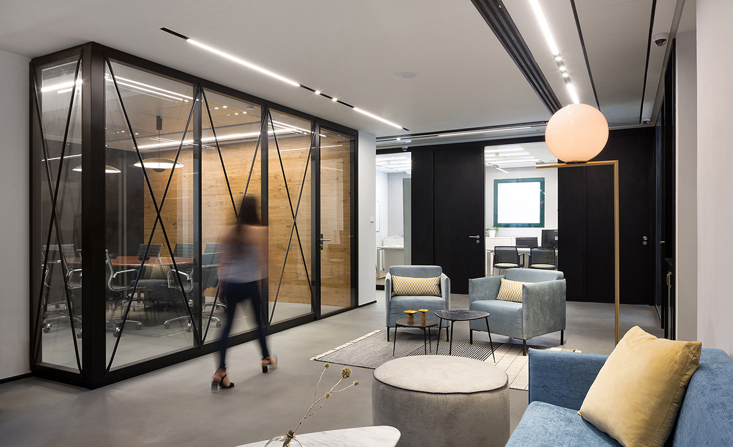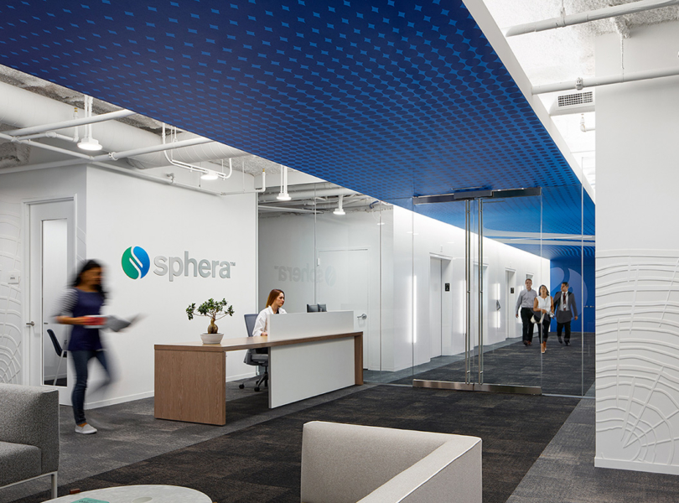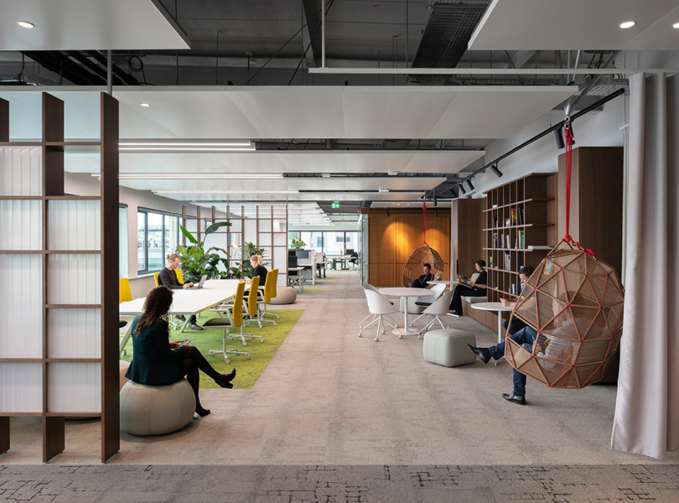A Look Inside EMGC’s New Haifa Office
Real estate investment firm EMGC recently hired interior design firm InsideOut to design their new office in Haifa, Israel.
“Aiming to create a peaceful and calm work environment for the employees, we designed a modern, minimal space for EMGC, a real estate firm. In order to design a flowing space, and due to the low ceilings in the original space, we decided to use glass partitions, with black metal frames. The company’s archive is hidden in a sophisticated, customized closet system within the corridor walls, thus allowing a clean, spacious passage.
The minimal design is featured by concrete floors combined with black outlines, oak custom-made furniture with gold details. In the waiting area, which is occasionally used for informal meetings, we placed a velvet sofa and stools, as well as a small marble top coffee table. We like designing fun eating spaces, so this time we used black and white ceramic tiles which are contrasted by oak cabinets and table, yellow chairs and brass light fixtures.
We chose a bright monochromatic color pallet with gold, yellow and oak wood for accents, which accentuate the feeling of an open and lit space.We hope you find this project interesting for your magazine and would love to cooperate with you and publish it,” says InsideOut.
- Location: Haifa, Israel
- Date completed: 2018
- Size: 4,305 square feet
- Design: InsideOut
