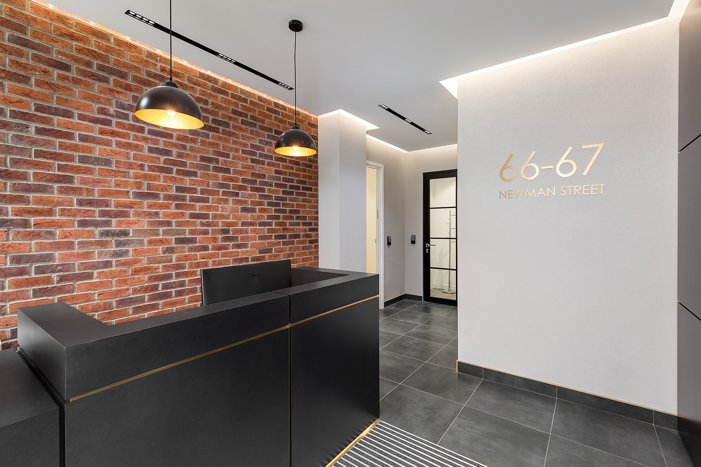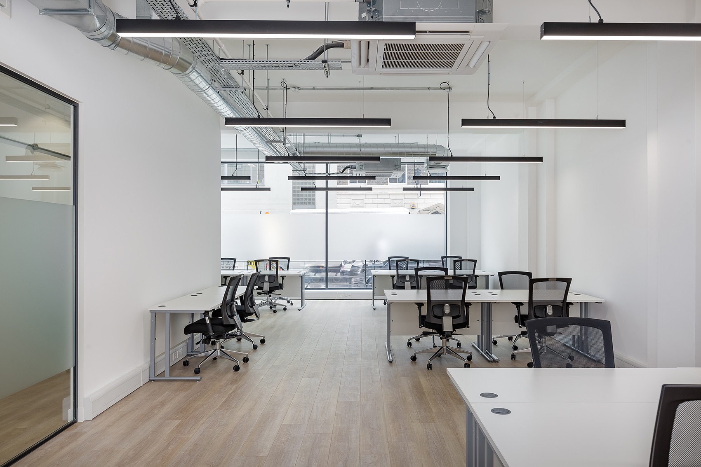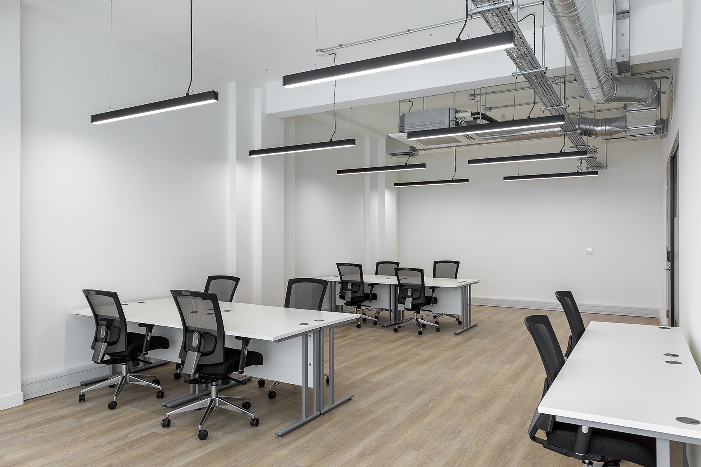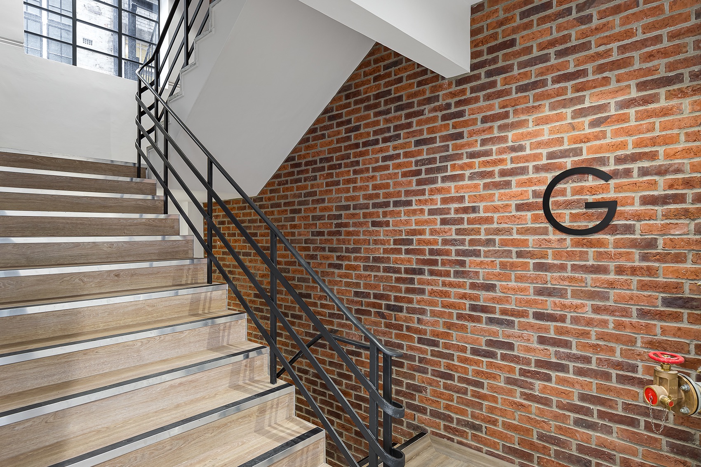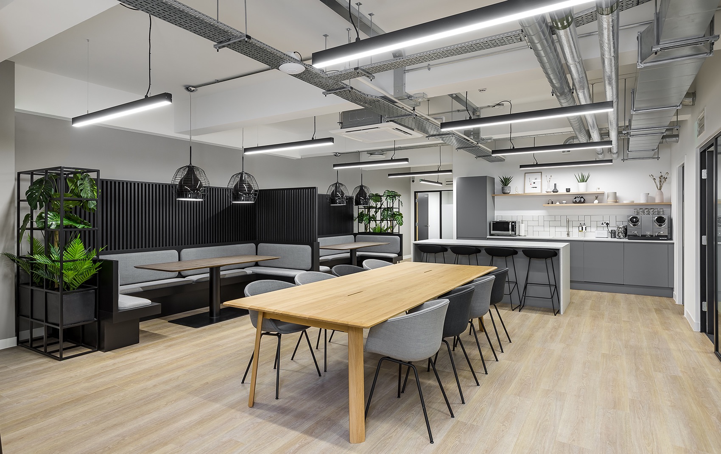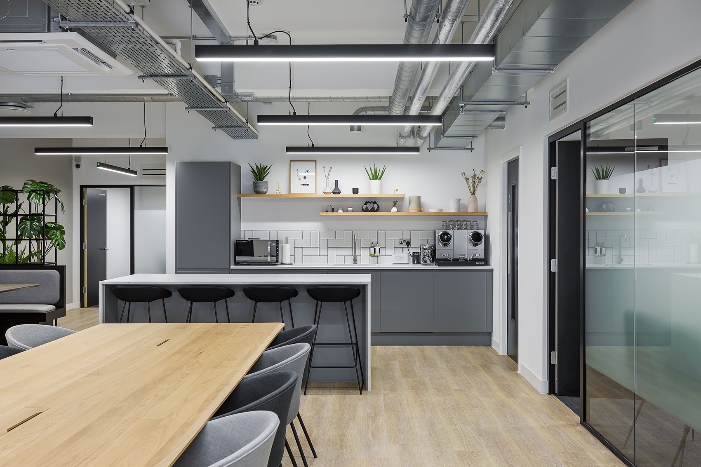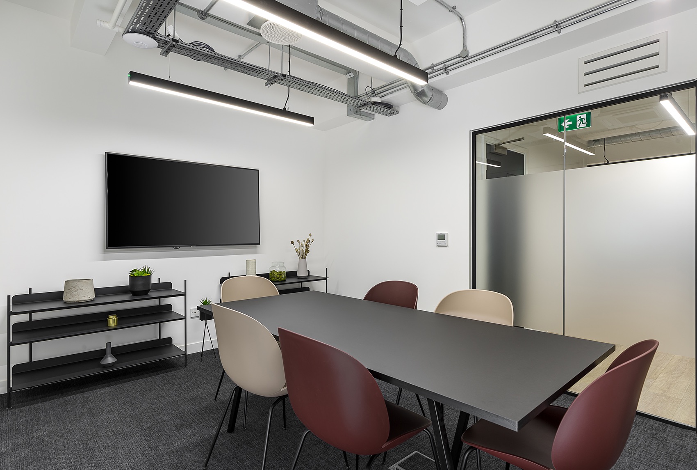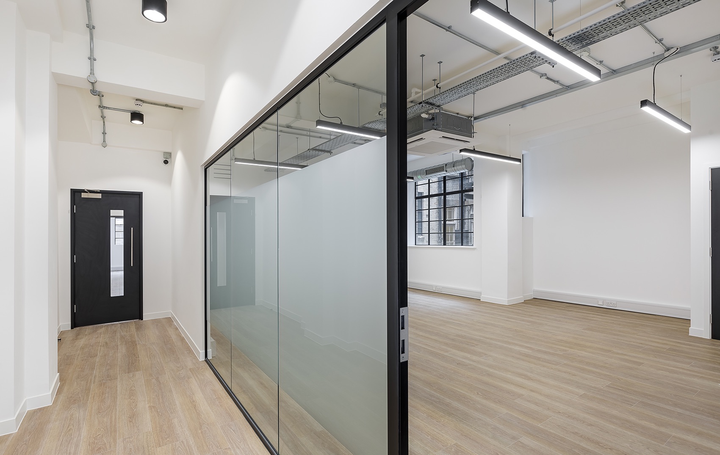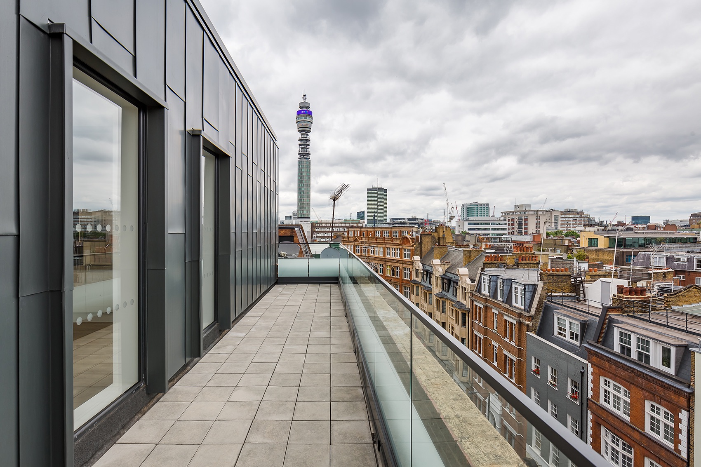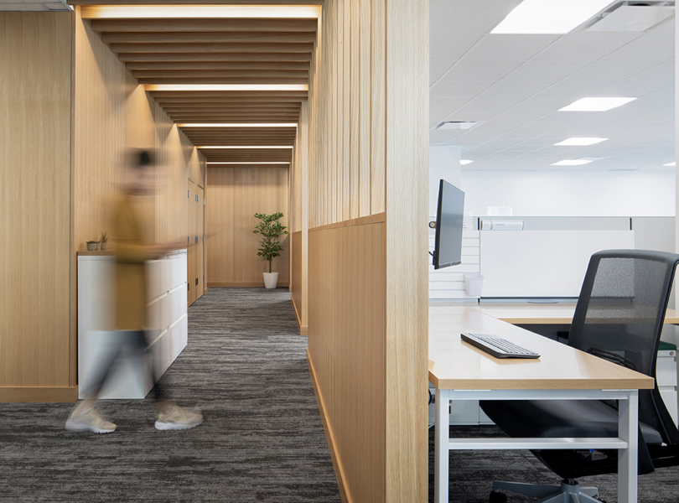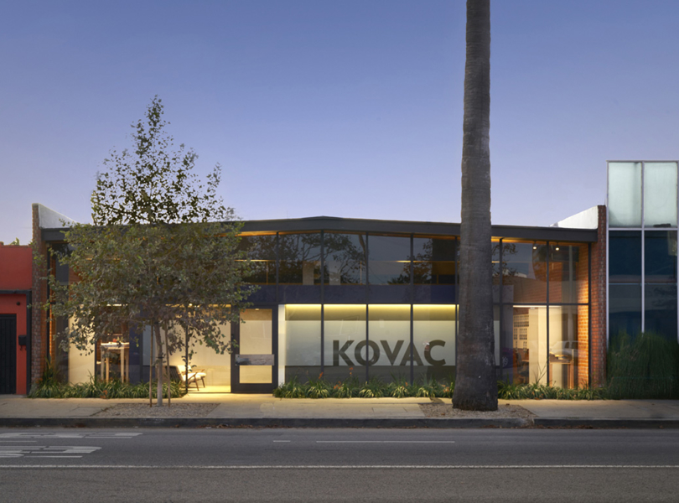A Look Inside Newman Street’s Office Building in London
A team of designers from workplace design firm Oktra recently completed a new interior for Newman Street office building in London, England.
“This classic multi-storey building was left in a dilapidated state, waiting to be transformed into an amazing workplace facility. The structure of the building provided us with an opportunity to create an additional floor and we developed the space to match the standard of the surrounding area.
Our team designed the space from the inside out. They began with the key structural elements that allowed us to sequence the associated works. We worked closely with the coworking operator throughout the process to fully utilise the space and maximise the rentability of the floorplates.
We enhanced the building’s external identity by highlighting the classic crittall windows. Inside, we fused internal exposed services and used modern lighting to maximise ceiling heights. The external terraces, on the upper floors, add a ‘private’ feel to the convivial space. Subtle monochromatic tones and biophilic elements provide a neutral base for “businesses to occupy,” says Oktra.
- Location: London, England
- Date completed: 2019
- Size: 16,000 square feet
- Design: Oktra
- Photos: Oliver Pohlmann
