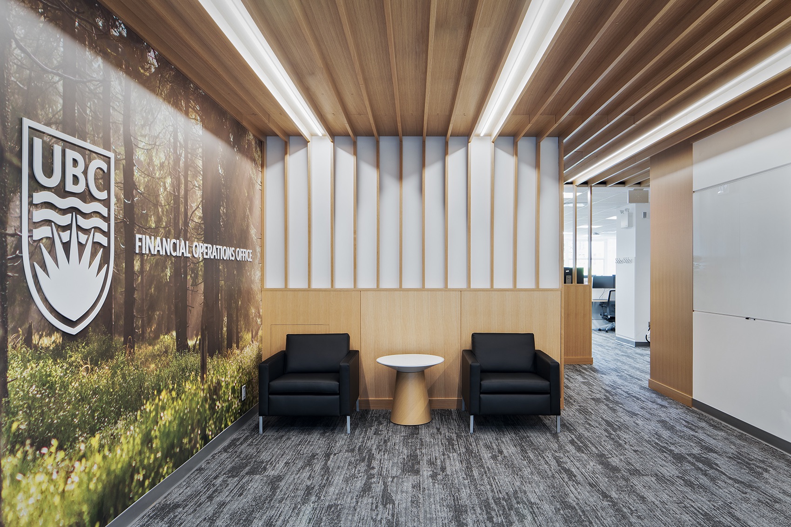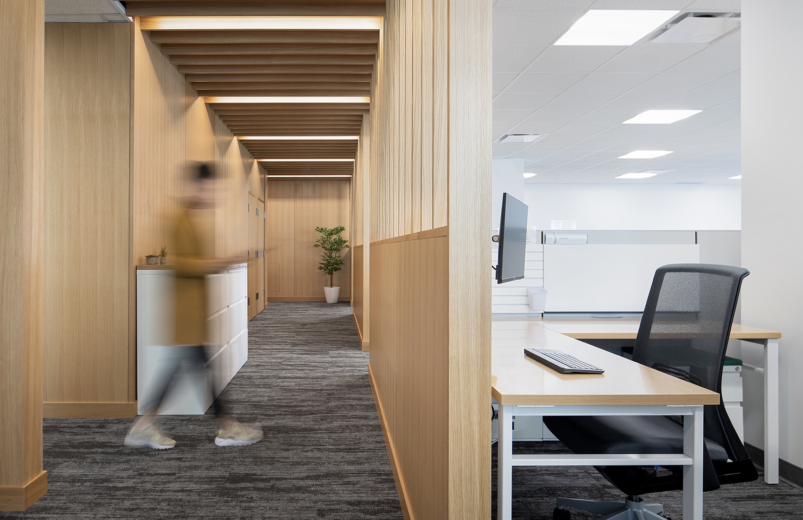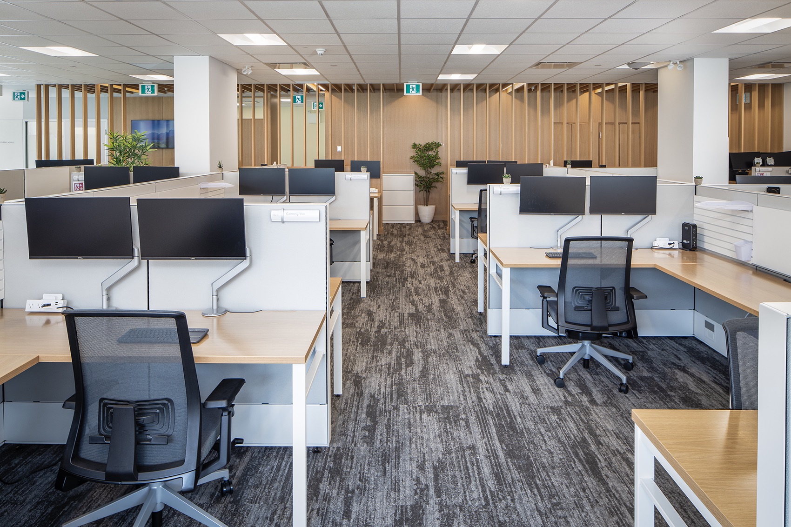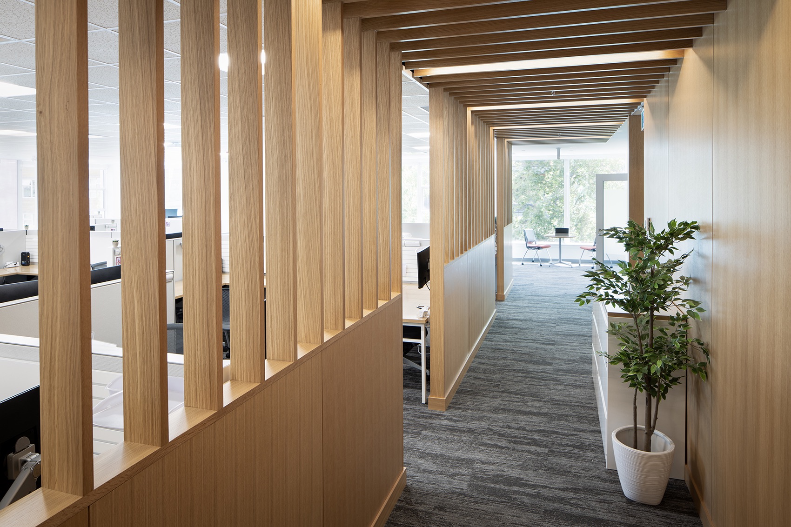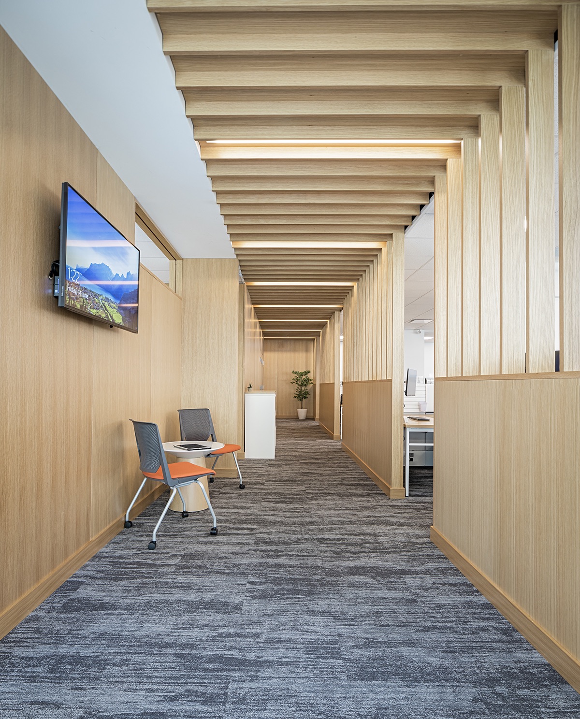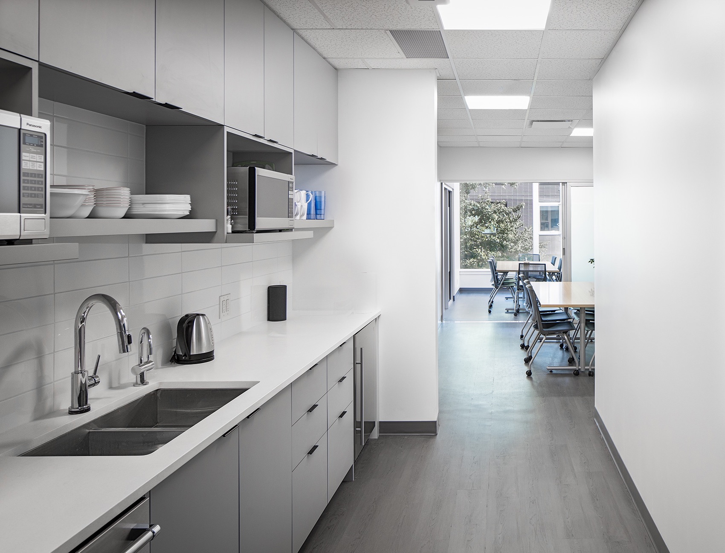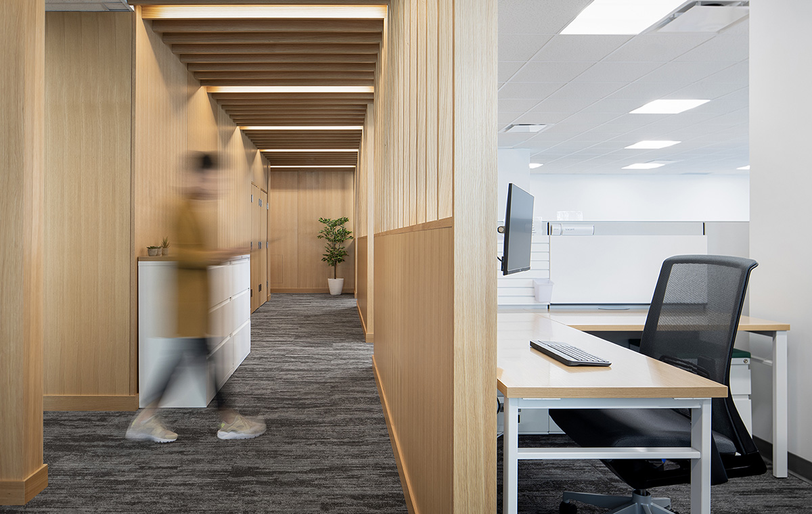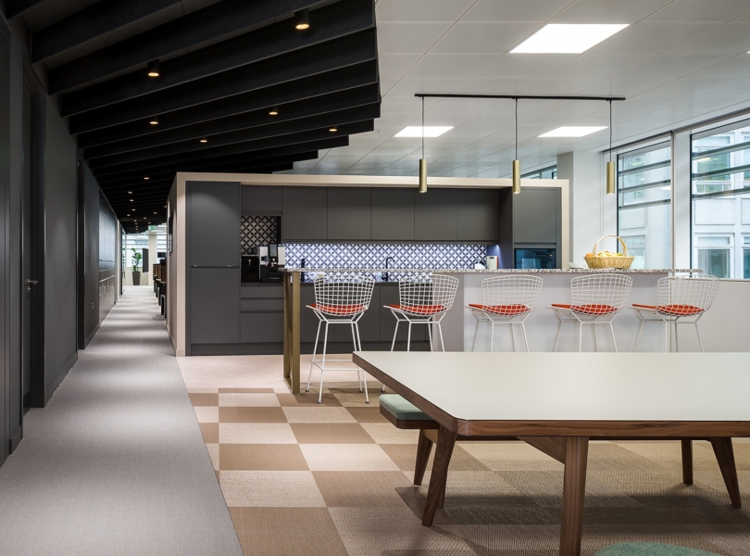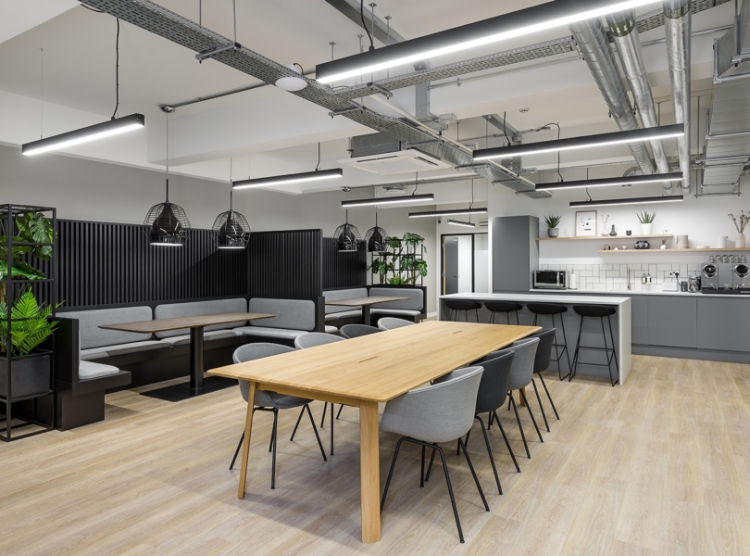A Tour of University of British Columbia’s Financial Operations Office
A team of architects from architecture firm studioHuB architects recently designed a new financial operations offices for University of British Columbia in Vancouver, Canada.
“studioHuB architects is has worked the Financial Operations Office project for University of British Columbia Project Services. This 3500 SF space has room for 50 people in a typical open office work environment. To enhance the user experience, and provide some much-needed relief, several lounge and meeting areas were carved out of the space. All elements are connected by a wood wall and ceiling spine that runs through the office, providing warmth and a focal point.
studioHuB architects has put an emphasis on creating shared spaces for working, socializing and collaborating. The environments are designed to be calming by introducing natural tactile materials in the reception are and circulation spaces.”
- Location: Vancouver, Canada
- Date completed: 2019
- Size: 3,500 square feet
- Design: studioHuB architects
- Photos: Kevin Jamieson
