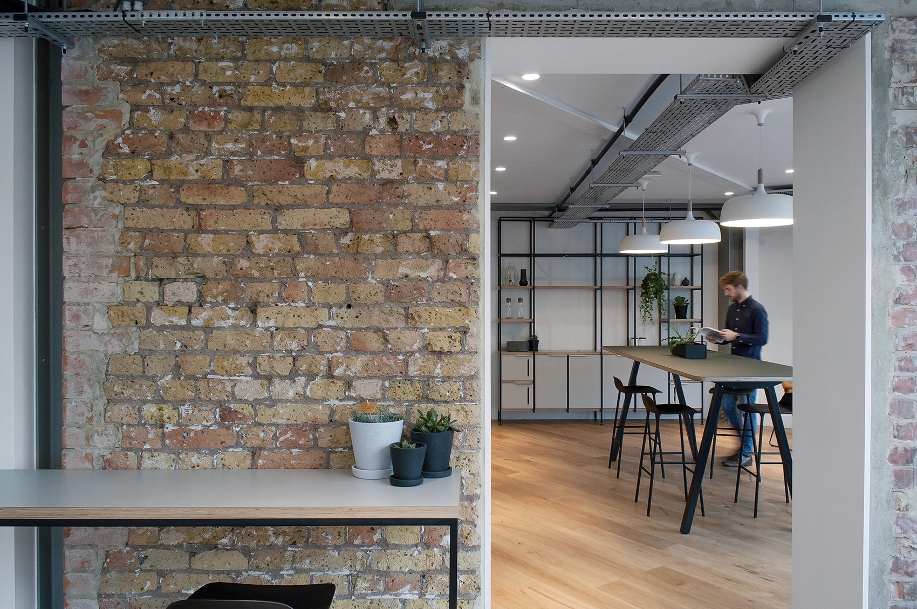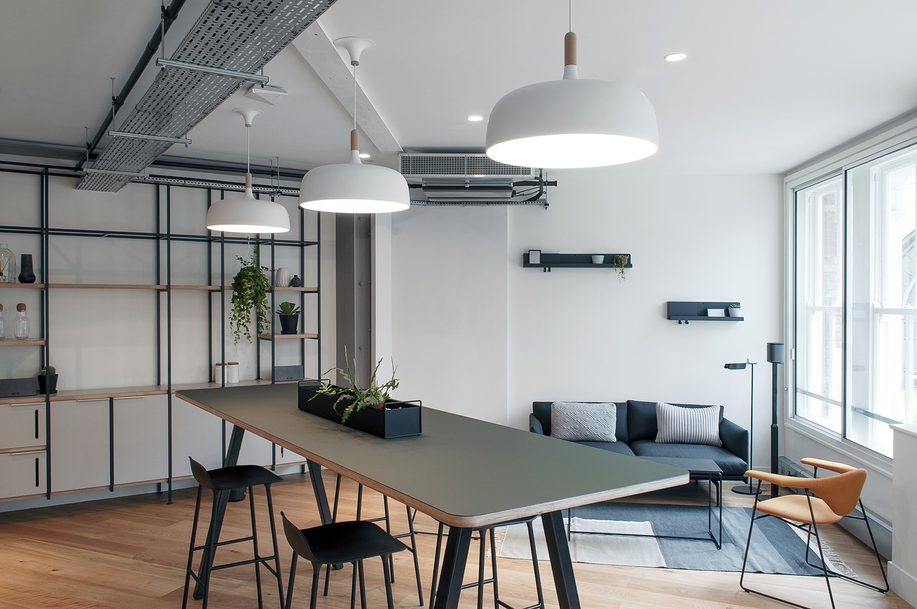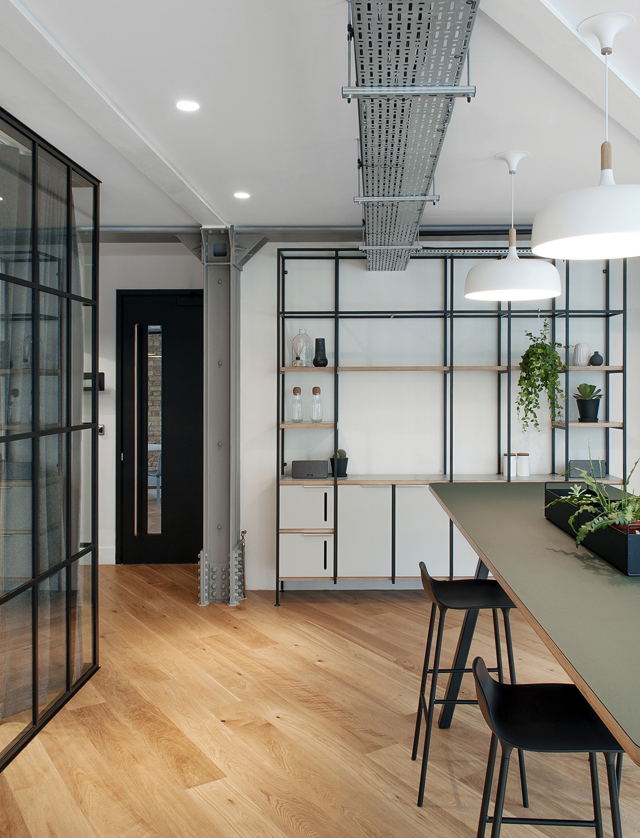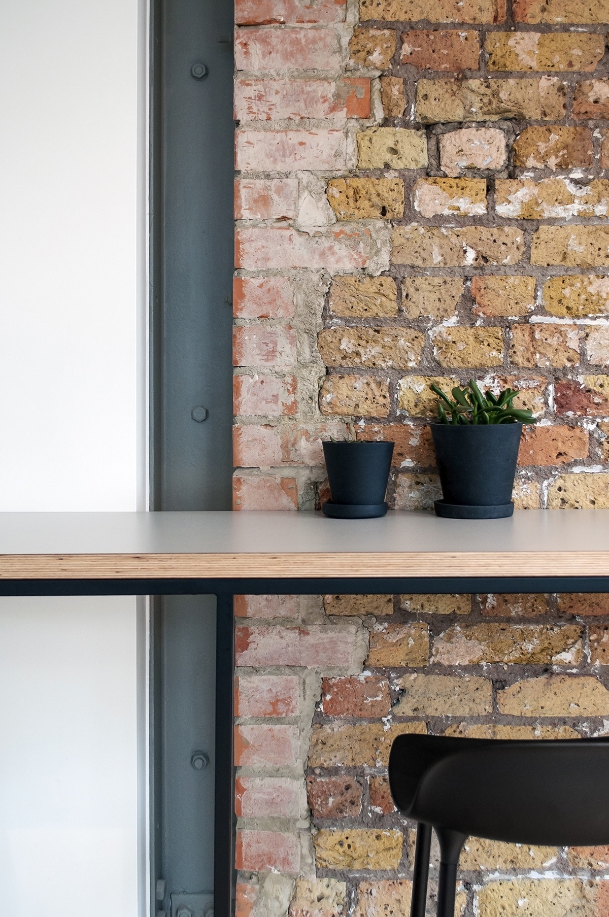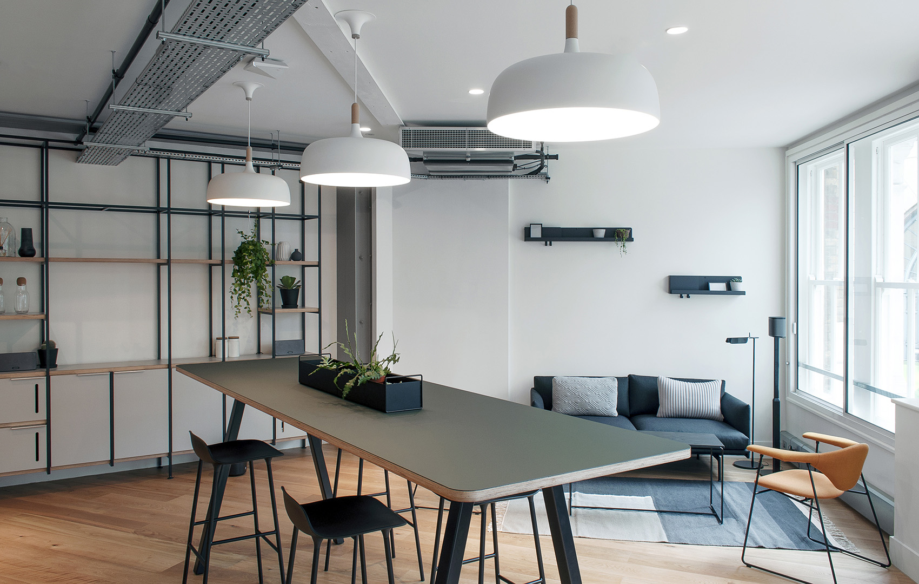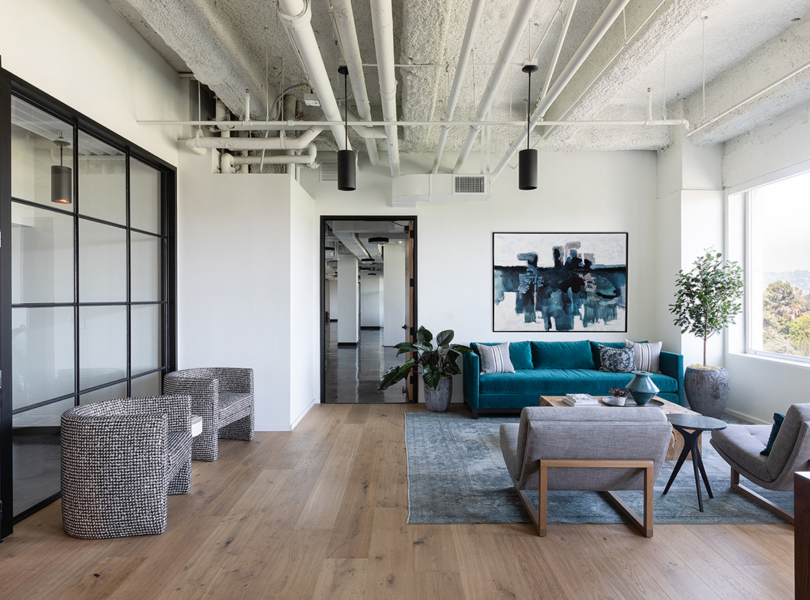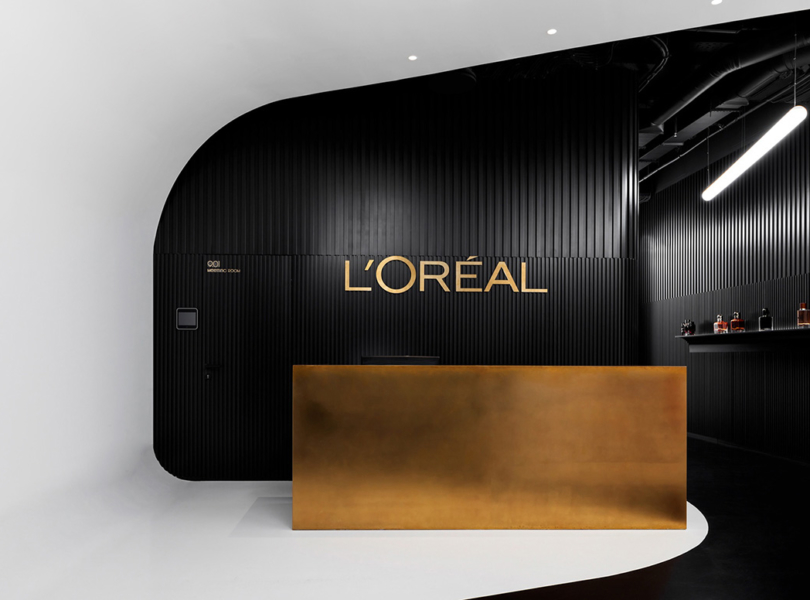A Peek Inside Appold Studios’ New London Office
A team of designers from architectural firm HUT Architecture recently completed a new office design for an old furniture warehouse building Appold Studios, located in London’s Shoreditch neighborhood.
“The design of the building and the purpose of the scheme is to create a friendly, open atmosphere to maximise individuals to focus solely on their business and well being. The flexible set up of the space offers different spots for people to work in depending on mood or formality. These include stand-up ledges, kitchen tables and comfortable sofas – all of which have been proven to increase well-being and productivity. Lush planting is distributed throughout the building improving air quality and continuing the calm environment.
The first floor was pre-let prior to completion with the Flexible work space and meeting rooms being utilised from day one. The building is being occupied in line with the business model and is achieving a premium rental due to flexibility and service offered.
Additional shared facilities help to increase the attraction of the space for the occupier. New bike storage and shared shower facilities were integrated alongside extra WC’s bringing the building up to modern standards. There’s additional break out spaces, a kitchen and a terrace space which is a rarity in shared office spaces in London.
The scheme is costed as one single, all-inclusive rate that includes bills, business rates, services, facilities. Occupiers can commit to a minimum of one year.
The addition of the roof terrace and roof top meeting room adds valuable NIA but also provides another interesting and unusual space for occupiers to host meetings or work.Appold Studios’ geographical location is representative of its brand and ethos and is surrounded by an eclectic mix of retailers, restaurants and architecture; including Crossrail on the way December 2018. As such, the product has been seamlessly positioned within the market. The work space unfolds onto a patchwork of vibrant squares, terraces and piazzas where you can eat, drink, shop which is key to its modern and inclusive design.
The area is currently a hive of construction activity. Appold studios is very much a contribution and a catalyst to further activity of buildings undergoing refurbishment works to suit the evolution of office style in this area of London.
HUT has used a mixture of economical and bespoke materials to create a unique and desirable offering to the commercial work space market in this area. Wall finishes have been stripped back to reveal features of the original building. Burnt larch cladding wraps the main stair core with hanging concrete lights which animate the building at street level. Furniture selection and bespoke joinery design ensure that the common parts ‘work hard’ to fulfill as many work place spaces as possible and provides a high level of flexibility for users.”
- Location: Shoreditch – London, England
- Date completed: 2017
- Size: 9,700 square feet
- Design: HUT
