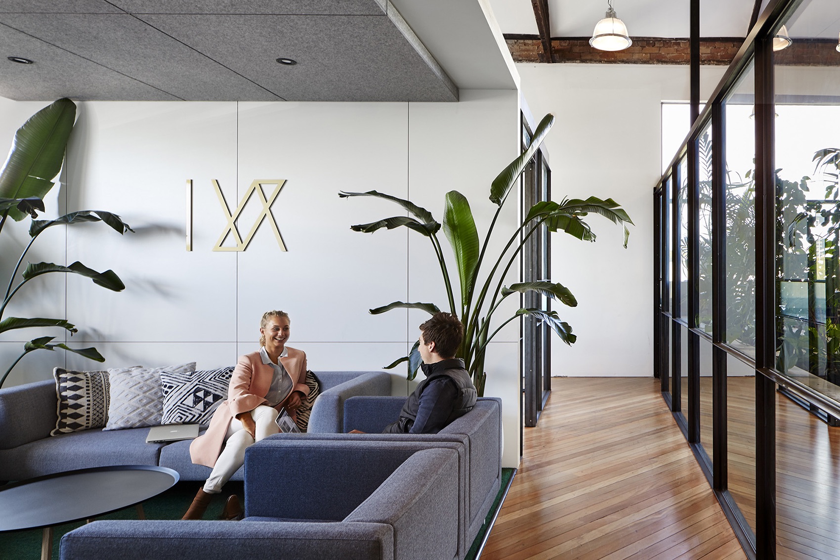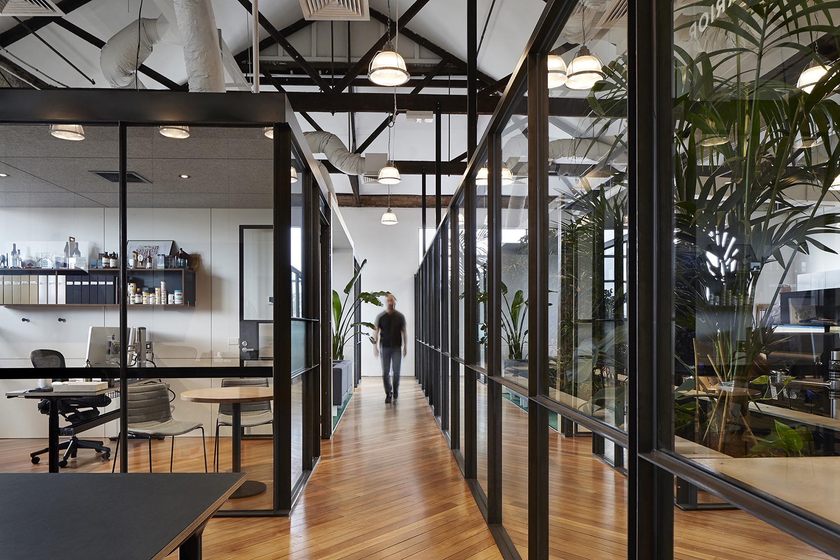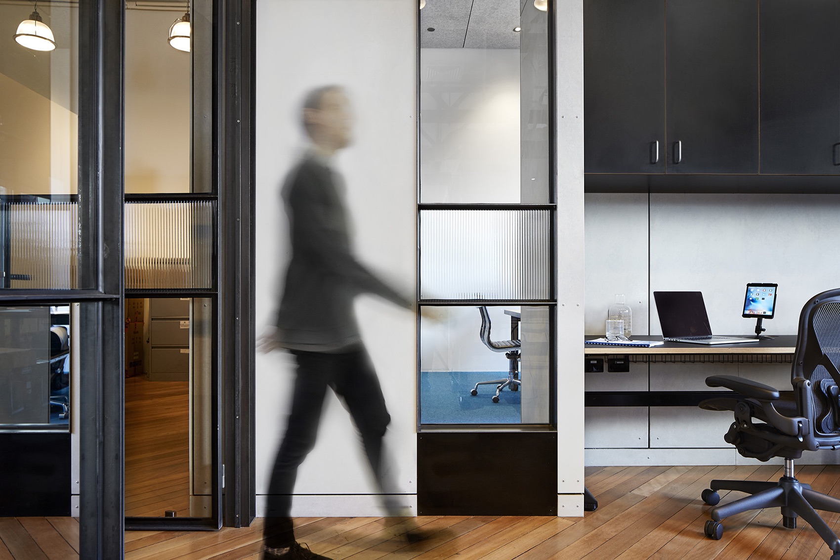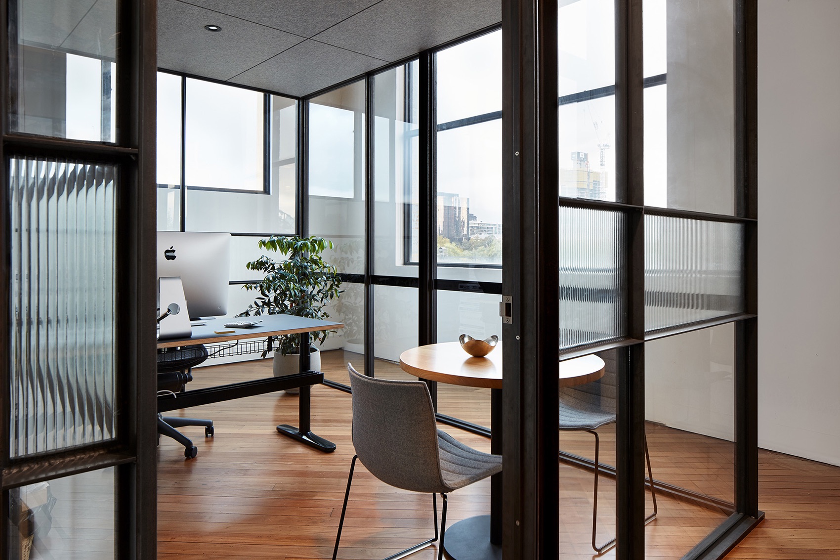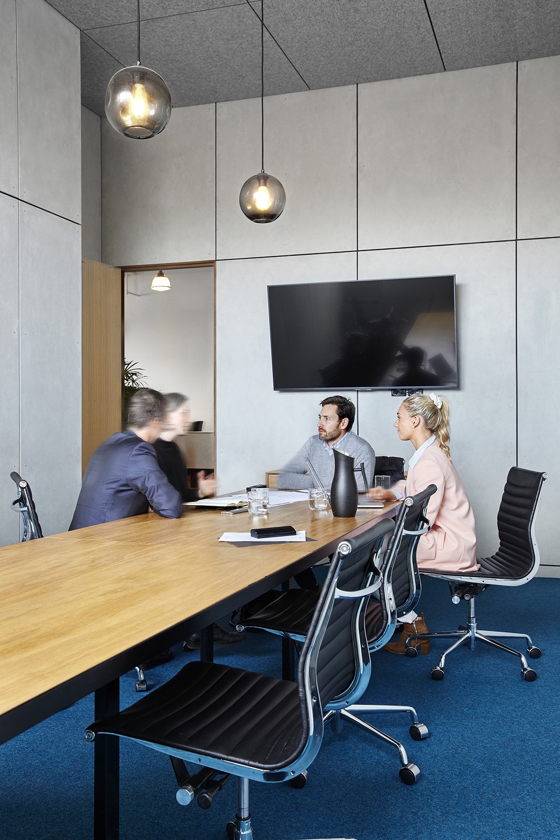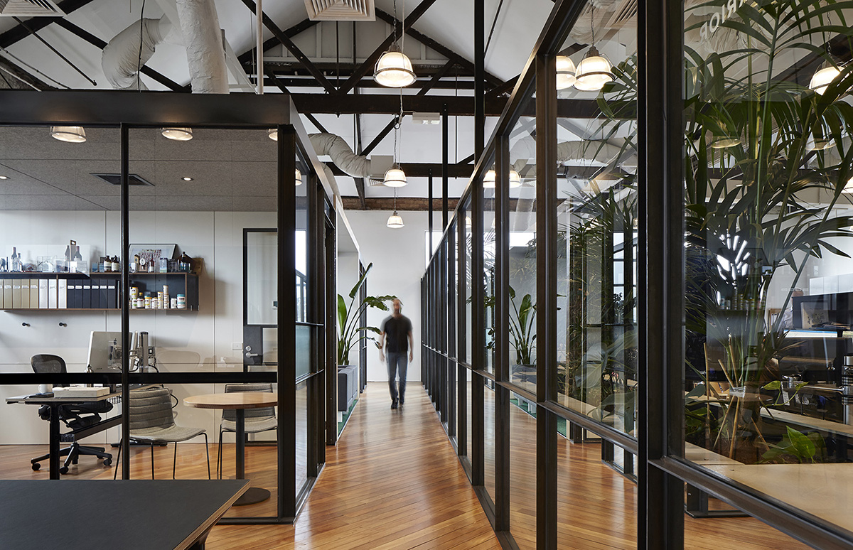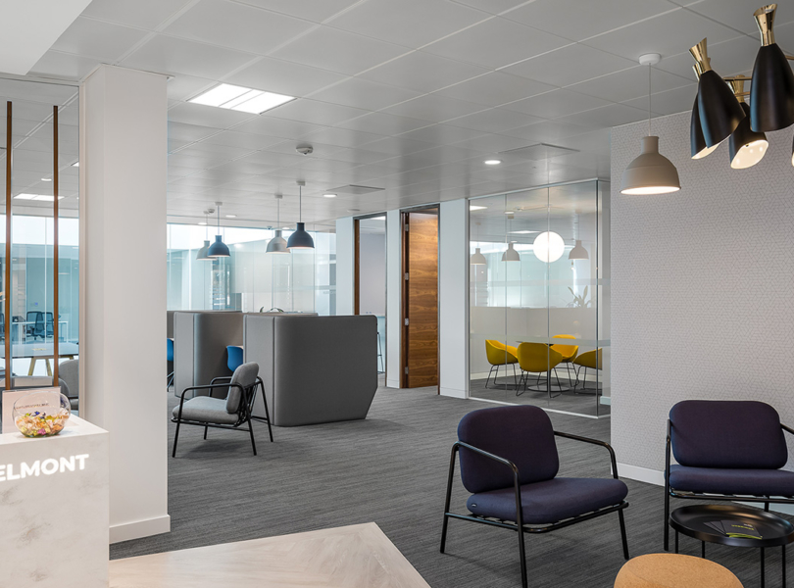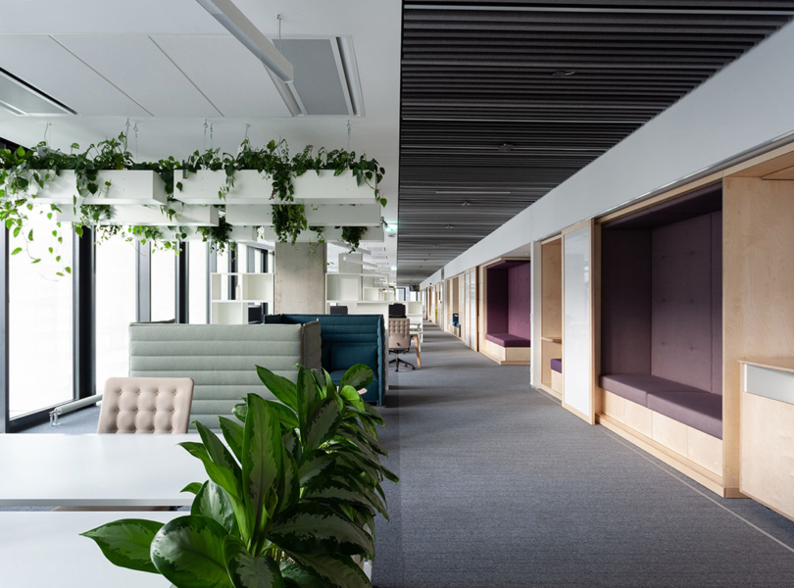A Tour of Light Warrior’s New Cremorne Office
Light Warrior, an investment group that invests in socially and environmentally responsible projects, hired architecture firm Six Degrees to design their new office in Cremorne, Australia.
“Lightwarrior wanted a private and refined formal office space that could double as an event space. Included in the brief was a shared kitchen that could be used for functions and a formal private meeting room. The key design challenge was to provide both of these environments within a heritage building with limited access to natural night.
This was achieved by utilising a large internal planter and glazed partition wall to separate the two halves of the existing space. The private offices within Lightwarriors area were also designed to be fully glazed offices to maximize access to natural light. The existing heritage fabric was retained and exposed to retain the industrial warehouse aesthetic.
White birch formply and light grey acoustic ceilings were set against rich warm timber flooring and islands of vivid coloured carpet. The outcome is a bright and open office space with filtered views and natural light through a lush central gardenl,” says Six Degrees.
- Location: Cremorne, Australia
- Size: 3,358 square feet
- Design: Six Degrees
- Photos: Alice Hutchison
