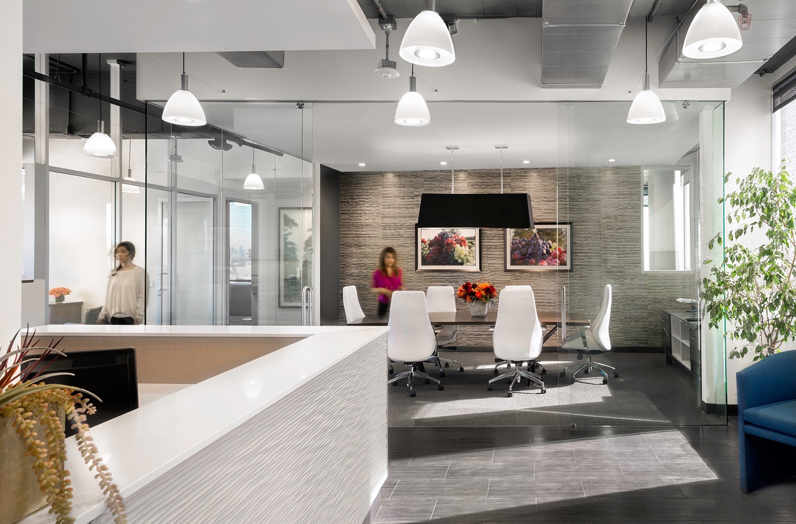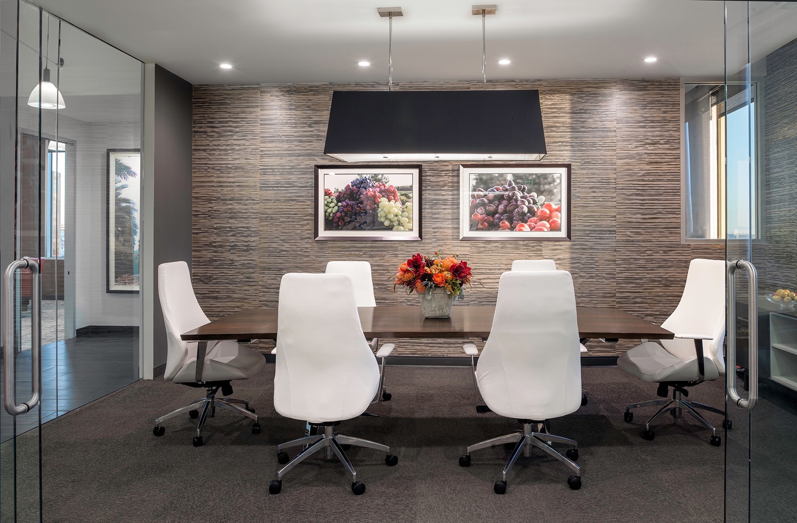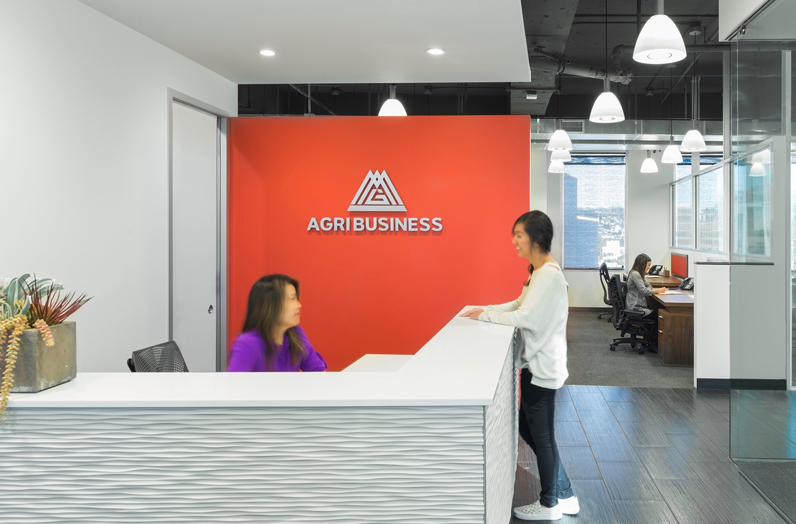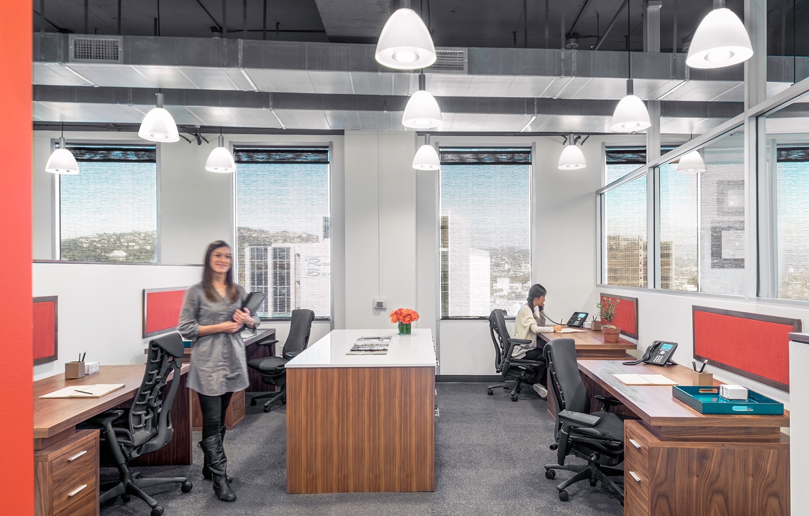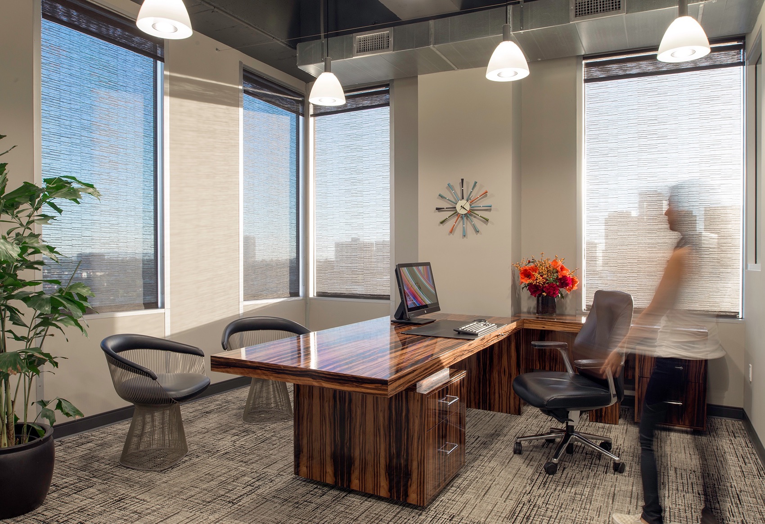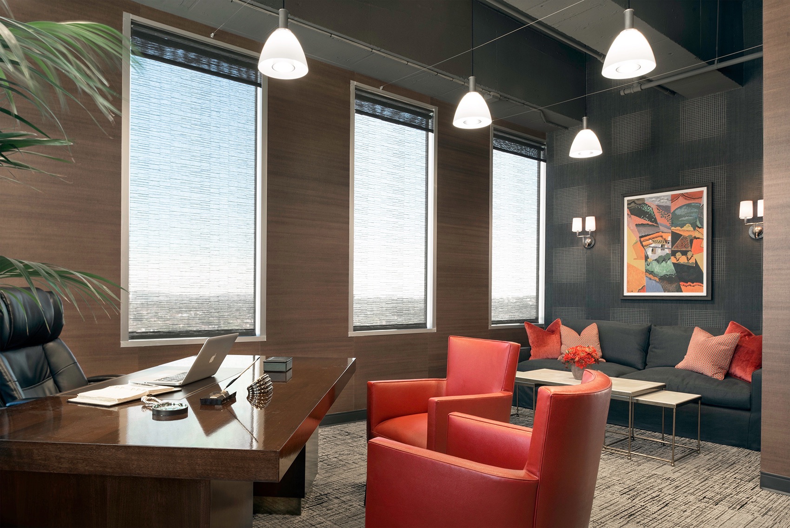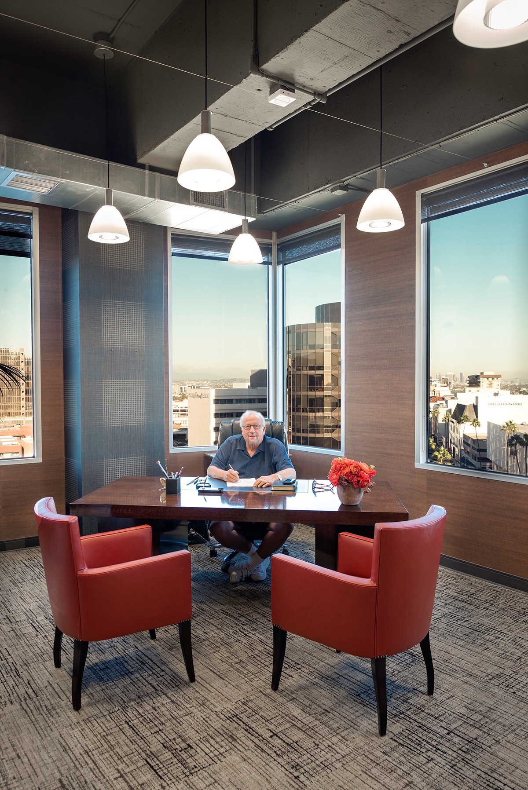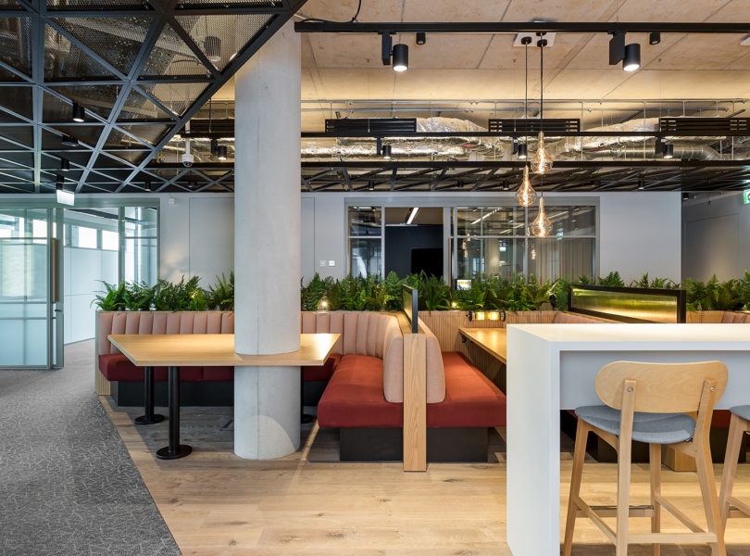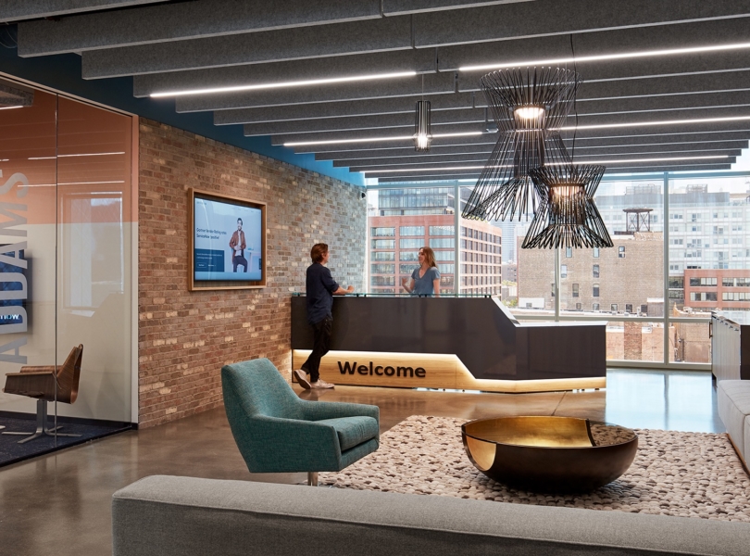A Tour of Private Agriculture Company Office in Los Angeles
Private agriculture company recently hired architecture firm Scrafano Architects and interior design firm Philippa Radon Design Studio to design their new office in Beverly Hills, Los Angeles.
“Scrafano Architects collaborated with the award-winning interior designer Philippa Radon to create a contemporary design, branding image, and layout for MMG Agribusiness’s new corporate headquarters. This prime Golden Triangle Beverly Hills location was formerly a dark and sedate law office with heavy wood paneling, a dropped acoustical panel ceiling, narrow hallways, cramped offices, and very little light.
Our goal was to create an open floor plan filled with natural light and near panoramic views to the surrounding hills, city and Pacific Ocean. The space now has a welcoming entrance for guests, a central glassed walled conference room, high exposed industrial loft ceilings, an open work area, and a communal kitchen.
The visual and physical connections between the spaces and collective working areas encourage communication and collaboration. Material palate is drawn from warm earth colors informed by the client’s date, grape, citrus and olive groves, with occasional lively bright influences,” said Scrafano Architects.
- Location: Beverly Hills – Los Angeles, California
- Date completed: 2019
- Size: 3,000 square feet
- Architecture: Scrafano Architects
- Design: Philippa Radon Design Studio
- Photos: Elissa Scrafano
