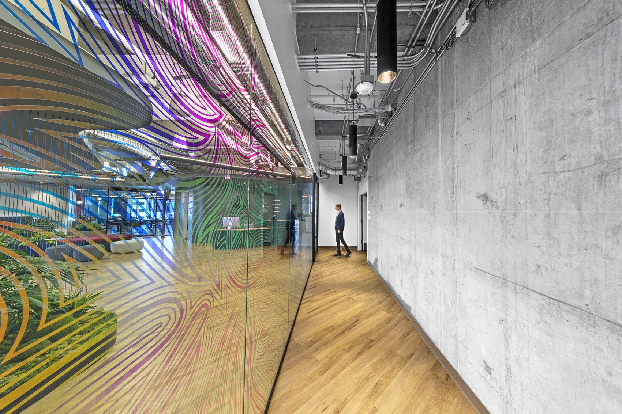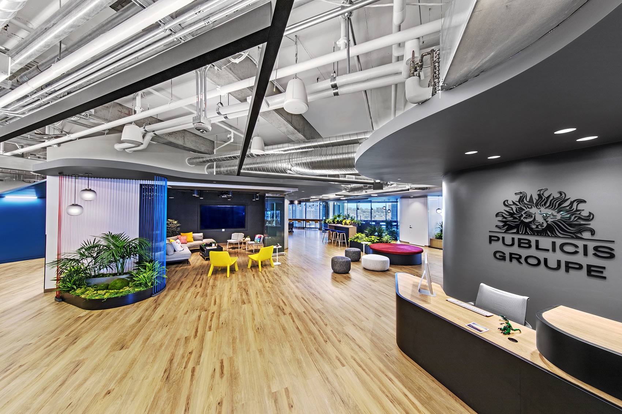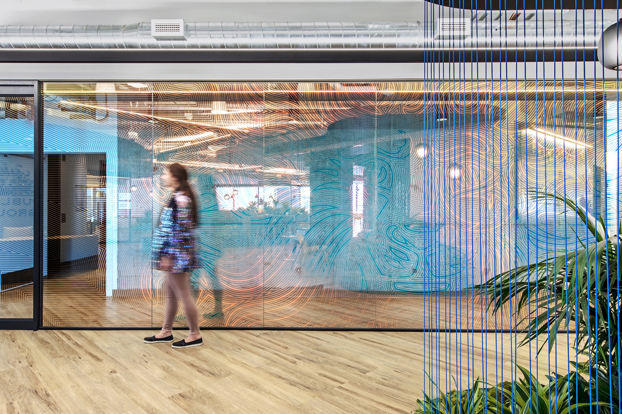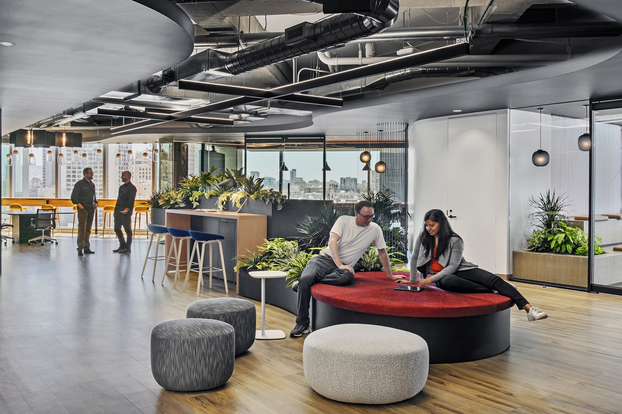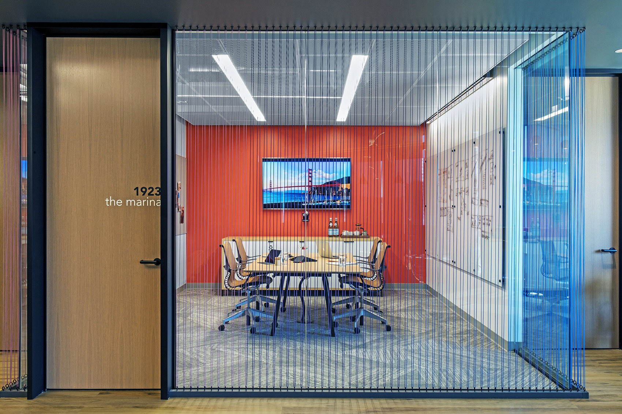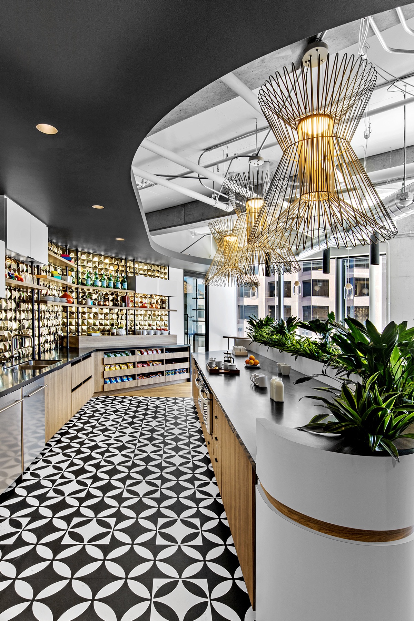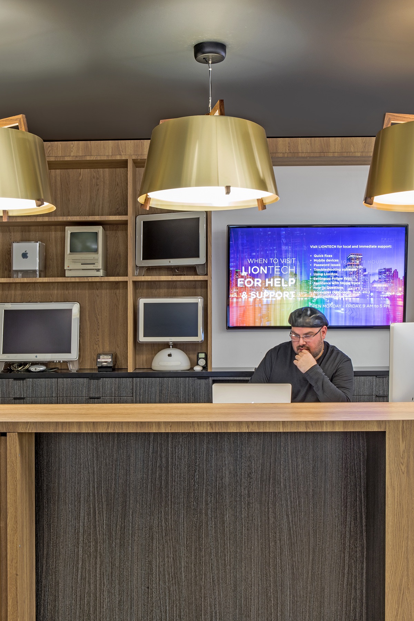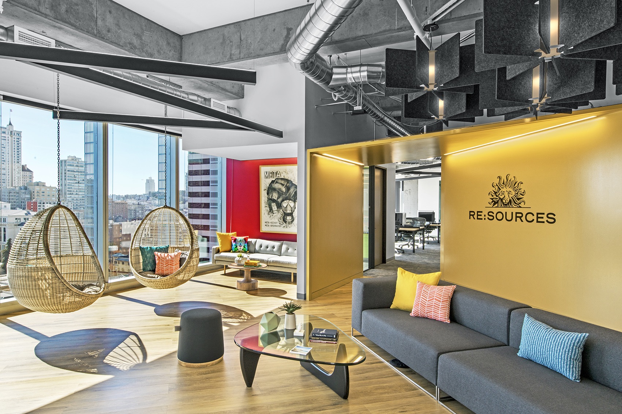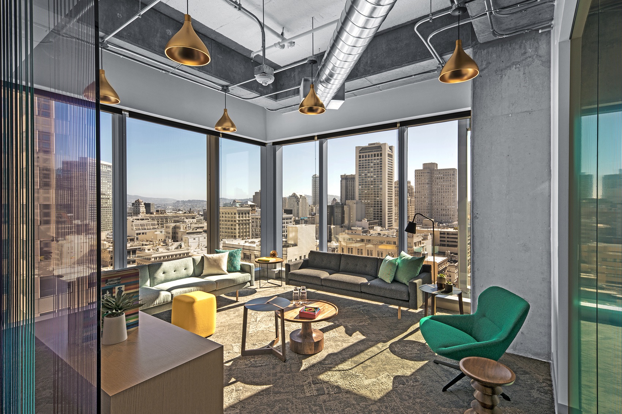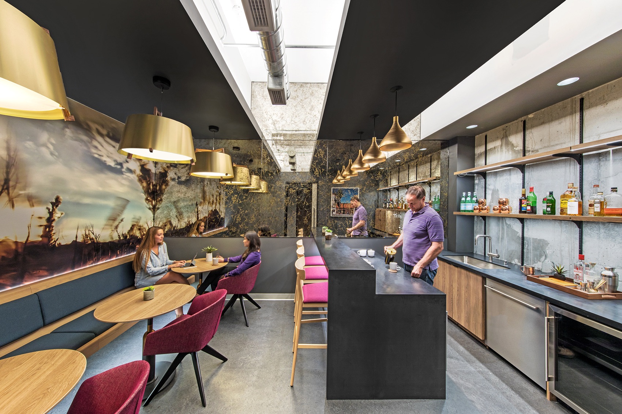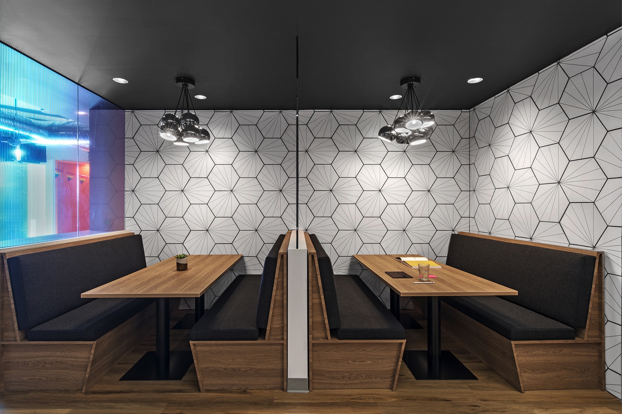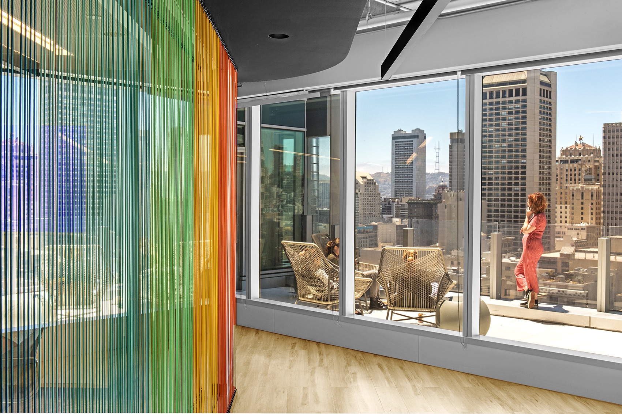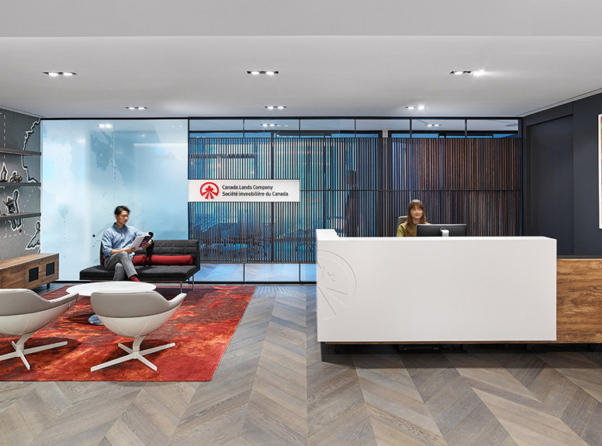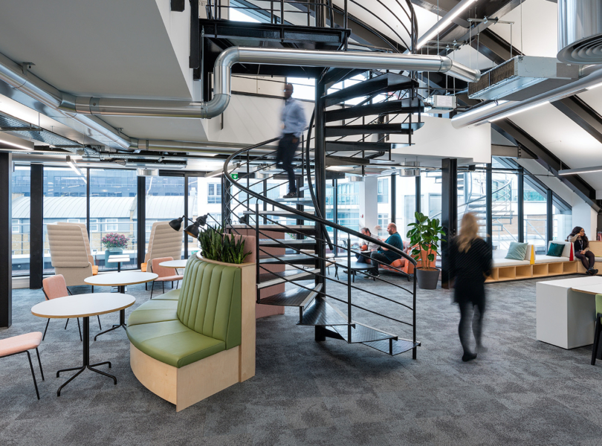A Tour of Publicis Groupe’s Modern San Francisco Office
Global advertising and public relations company Publicis Groupe hired architecture and interior design studio Blitz to design their new office in San Francisco, California.
“Expanding upon the principles of activity‐based workplace design, Blitz provided agile spaces for teams and individuals, while acknowledging the needs of a new mobile workforce. Diverse workstations empower team members to be more effective and engaged than at a traditional assigned desk. Flexible spaces, both open and enclosed, seamlessly integrate access to data, AV, and video conferencing to support a variety of activities throughout the day and encourage cross‐ pollination among brands.
To express the distinct identities of each Publicis Groupe brand, Blitz met with members of a steering committee, which included representatives of each of the brands, to define programs and project goals centered upon three fundamental strategies: continuity, connection, and community. Visioning workshops were held to determine relationships and adjacencies between brands, as well as which resources, such as print labs and interview rooms, should be shared.
Each floor was conceived to create visual connections to the cityscape, as well as establish intimate links among work stations. Main reception on the 19th floor (top floor of the building) is at the end of a short journey from the elevators through a corridor with a raw concrete wall on one side, and a dichroic glass wall with colorful abstractions of the company’s logo on the other. The open space introduces several recurring concepts: retail‐like storefronts, brand signage, rustic wood flooring, exposed building systems painted white for light reflection, and expressive geometric lighting. “Boulevards” lined with plants and custom curved seating extend from the lobbies to work areas. Corresponding undulating soffits are painted a dark gray and lead to colorful branded “portals” that frame work zones dedicated to the different brands under the Publicis umbrella. While the three floors are unified by a palette of neutral, industrial, and authentic materials—such as wood, glass, and concrete—each brand is distinguished by environmental graphics, signage, colors, and materials that Blitz tailored to reflect the distinct identities.
Workspaces are organized as a series of neighborhoods and feature a variety of configurations. Options include desks for individual work in enclosed offices, phone rooms and privacy pods, and collaborative settings, such as conference rooms and break‐out spaces. In addition to these options, each brand is afforded dedicated project rooms designed to support client deliverables. Outfitted for optimal idea generation, some of these spaces contain lounge‐like seating arrangements while others refer to traditional conference room or a studio set ups with pin‐up surfaces, marker boards (sometimes as a desktop), and video screens.
Open collaboration zones and corner window lounges feature informal, comfortable soft seating to engender easy communication in a casual atmosphere. Concentrated workstation areas include communal tables at a variety of heights to create differing arrangements across the space, establishing visual interest and activity. Blitz designed several custom pieces, including triangular tables and standing desks. Personal lockers and secure, brand‐designated storage provide employees with protected space for their belongings and confidential materials.”
- Location: Financial District – San Francisco, California
- Date completed: 2018
- Size: 52,879 square feet
- Design: Blitz
- Photos: Eric Laignel
