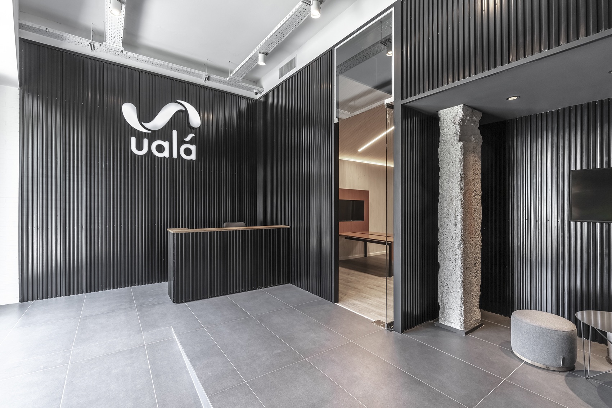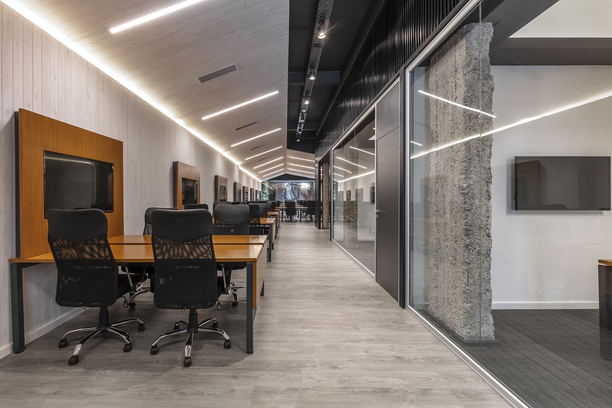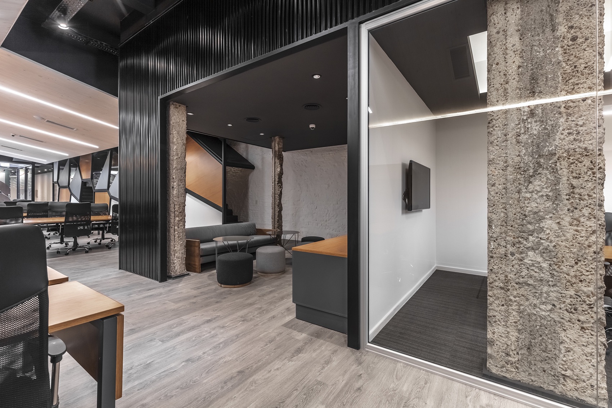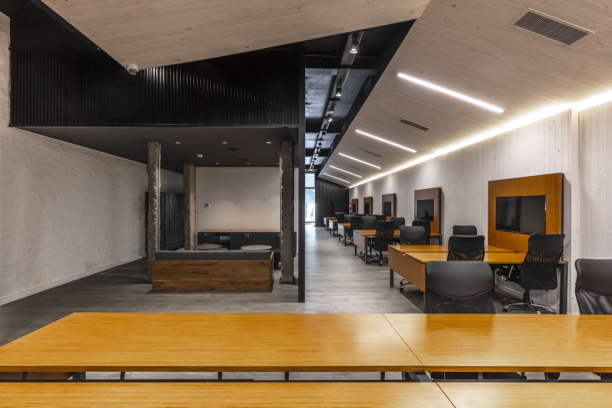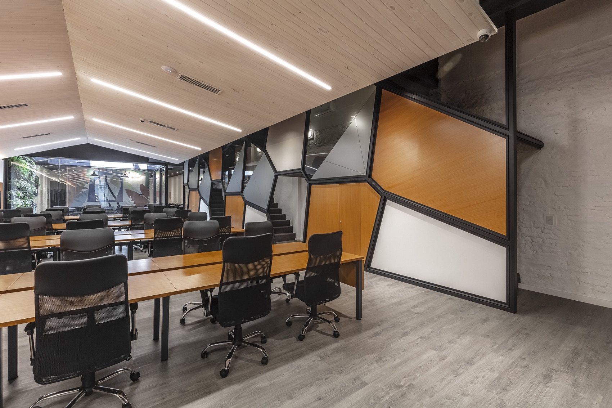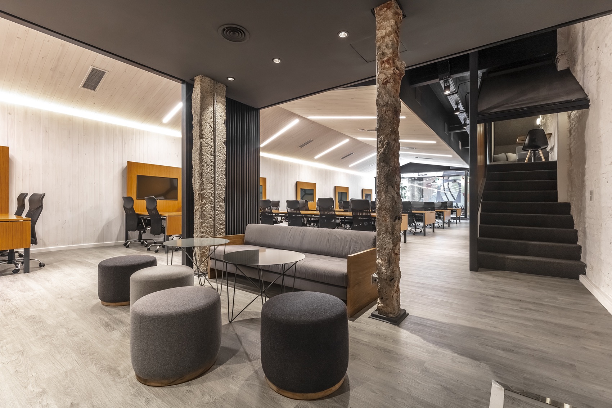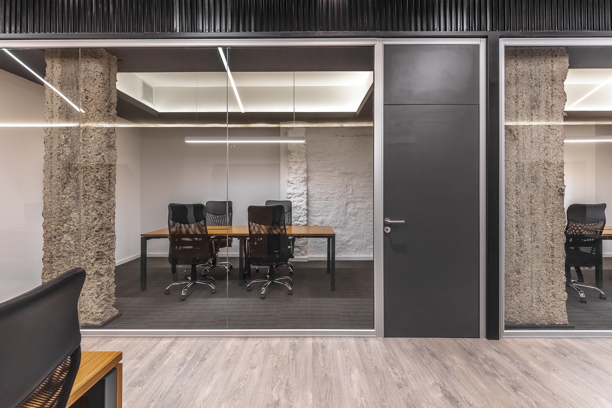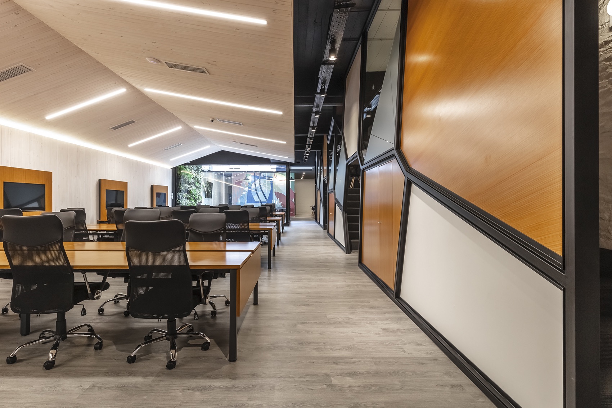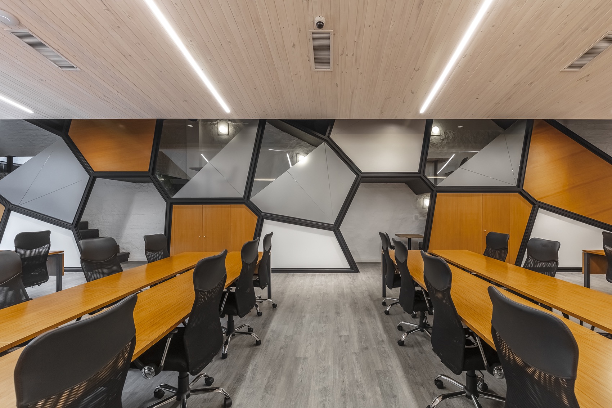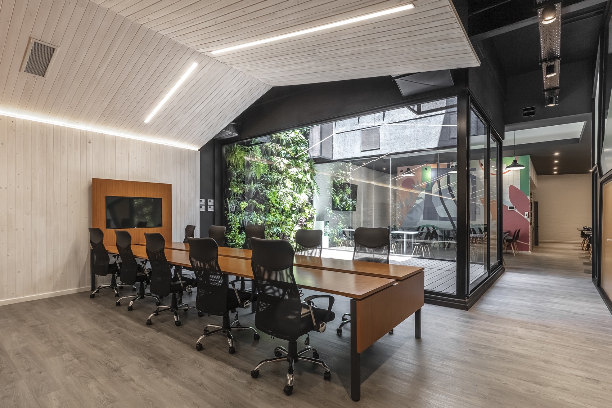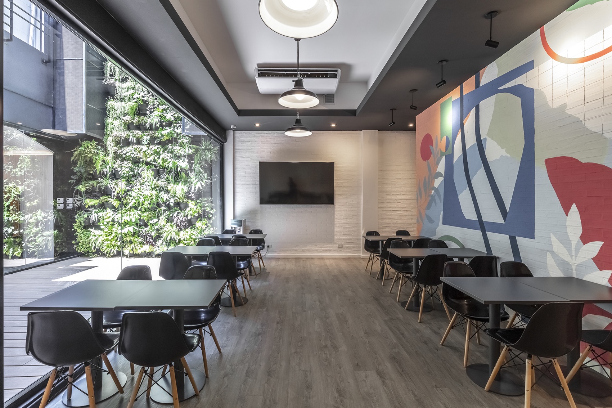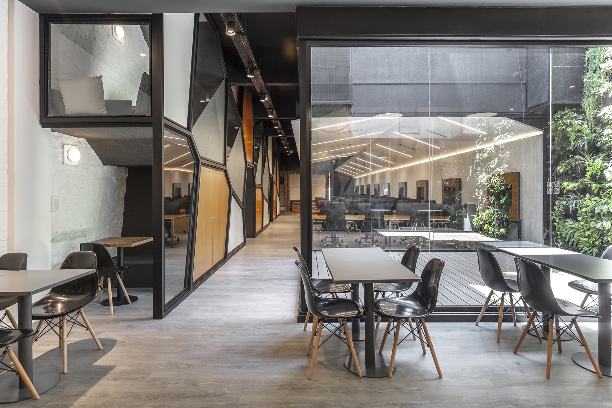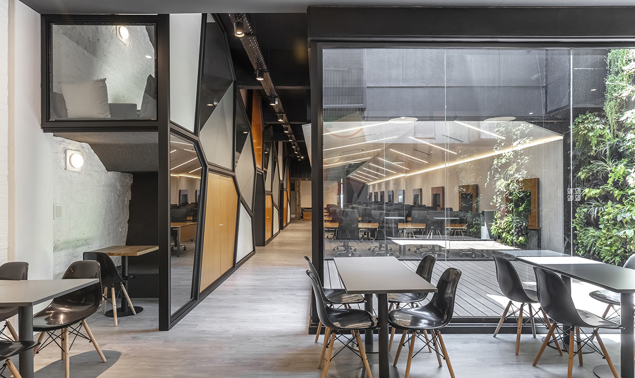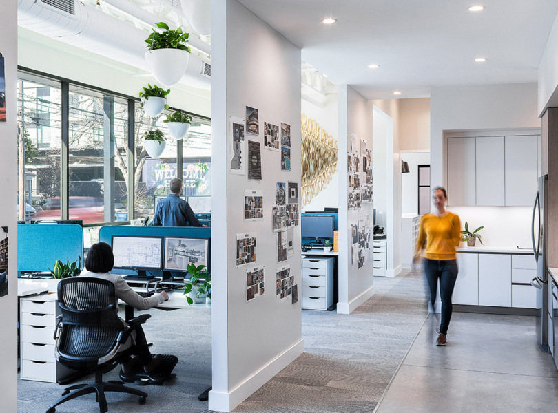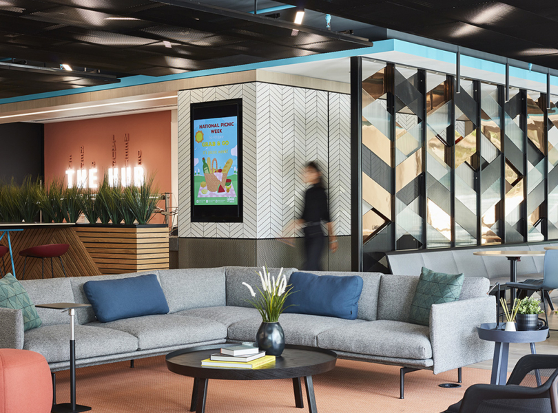A Tour of Ualá’s Sleek New Buenos Aires Office
Fintech company Ualá recently hired architecture & interior design firm Hitzig Militello Architects to design their new office in Buenos Aires, Argentina.
“The challenge of designing work spaces always entails a special reflection on the way in which we conceive activity and the development of work. There is no doubt that architecture, in this sense, has much to contribute to the quality of life of the user. With this premise we assumed the project for the Ualá offices. The project is organized in two large spaces joined together by a connecting corridor and a courtyard as a lung.
Based on the programmatic requirements of the client and the inherent conditions of the space to intervene – a shed in the middle of Palermo – the decision was to segment the total surface according to needs of use. This generated a reception area that serves as an antechamber to a large double-height space -flanked by a lateral mezzanine – that proposes a single place organized by work islands. This room plays the leading role in the project, giving the possibility of 70 workplaces, all with visuals to an outdoor courtyard vegetated and full of natural light.
A large skin of planked dyed wood covers the walls and roof, generating a large clean space for accessories and installations. There are hidden beams, notched, electrical installations, thermomechanics, etc. This “wooden skin” undergoes three specific interventions in which it is folded towards the inside of the space in a curved and delicate way, generating three acoustically isolated booths that give use to small individual rooms.
An intermediate space, by way of circulation, links the large work space with the service area: dining room, office, toilets. The design of this circulation also proposes the possibility of a casual and relaxed use of work by means of a bar that opens its visuals to the central courtyard and a vertical garden. The proposal of the dining room equipment allows flexibility of uses for this space, considering it space for lunches, trainings, projections, etc. Its honest and direct connection to the courtyard by means of a deck also adds a particular landscape charm.
The decision to use materials, both cladding and furnishings, aims to give the space simplicity and visual calm through the use of noble materials. Both the use of building materials and furnishings, together with the study of lighting (direct / indirect / natural light) and thermomechanical conditions generate a whole that achieves ideal comfort when it comes to conceiving a work space,” said Hitzig Militello Arquitectos.
- Location: Buenos Aires, Argentina
- Date completed: 2019
- Size: 8,148 square feet
- Design: Hitzig Militello Arquitectos
- Photos: Federico Kulekdjian
