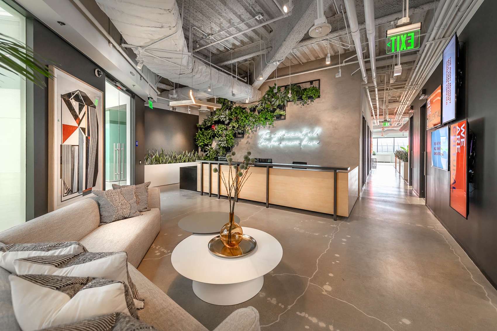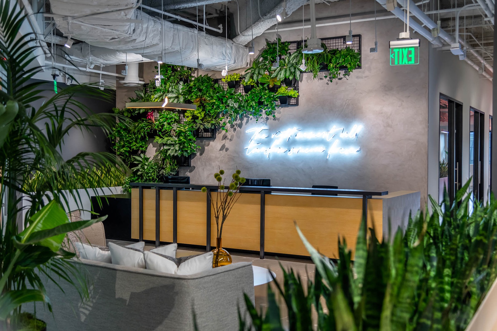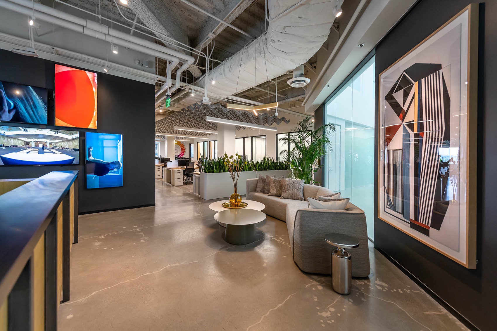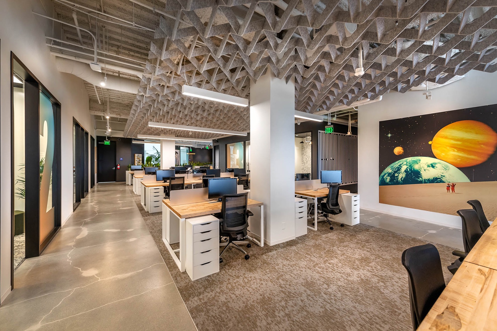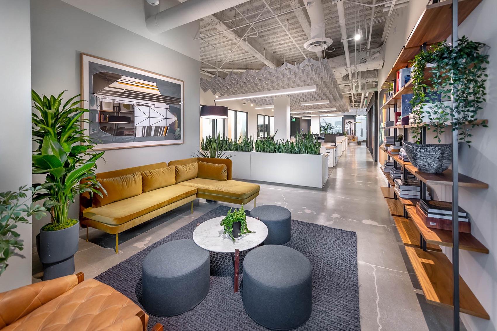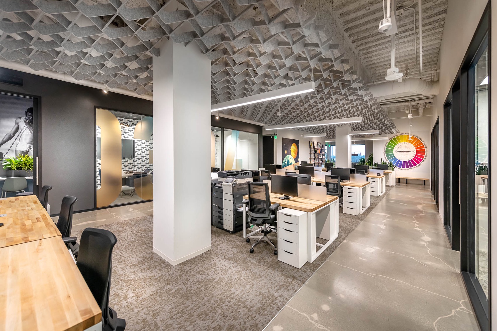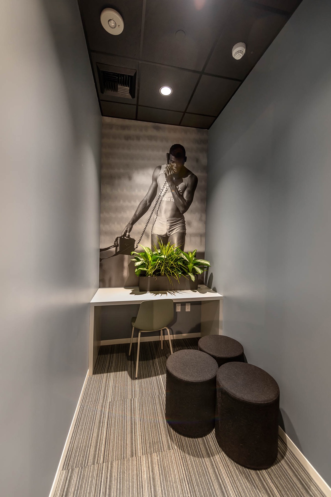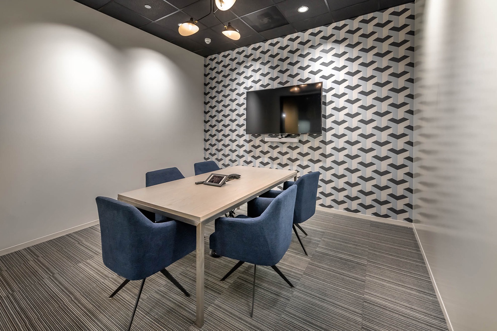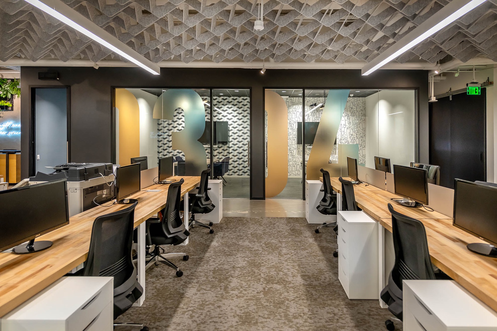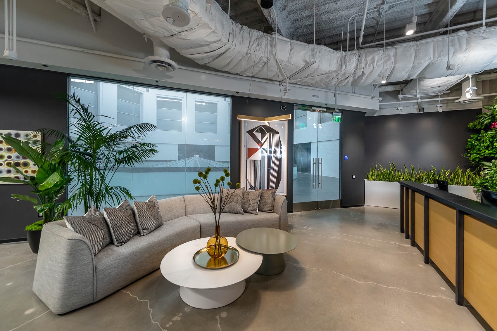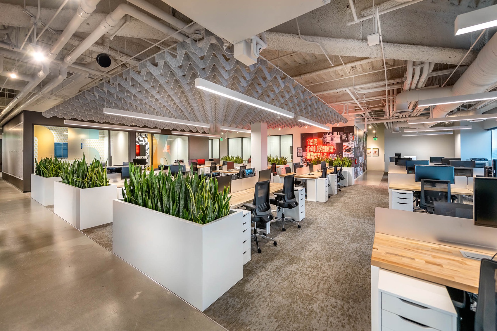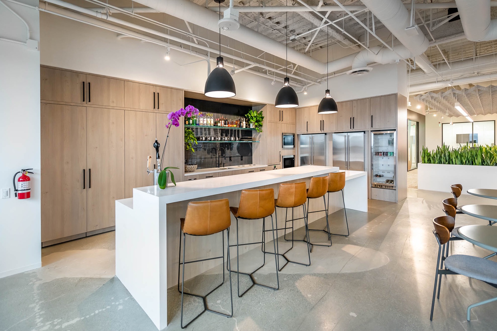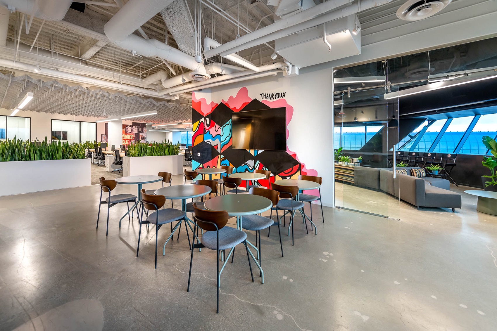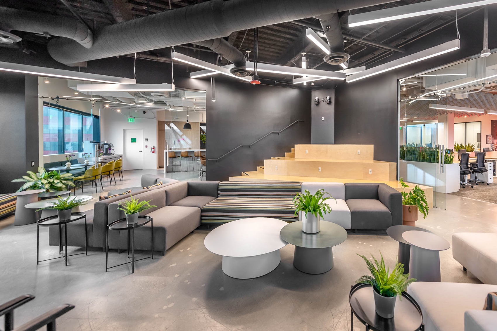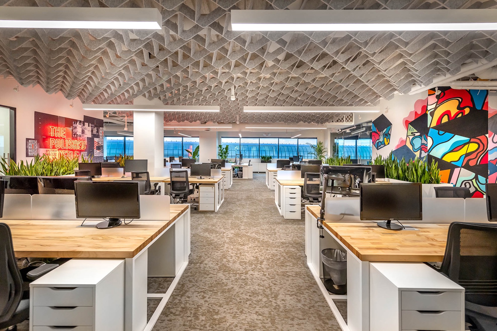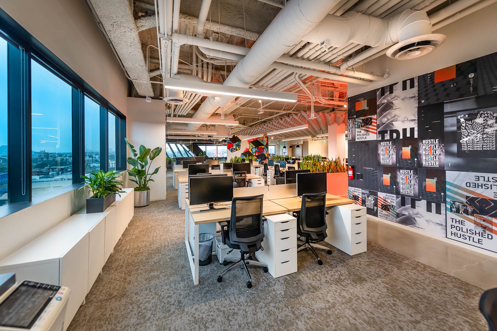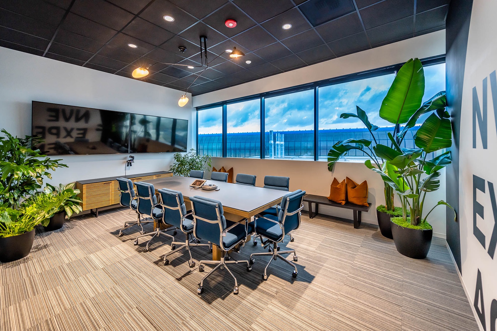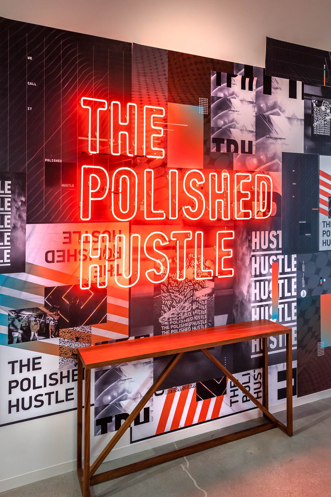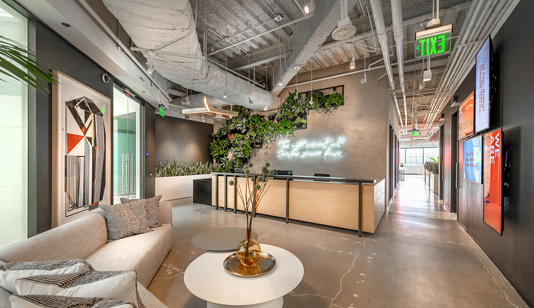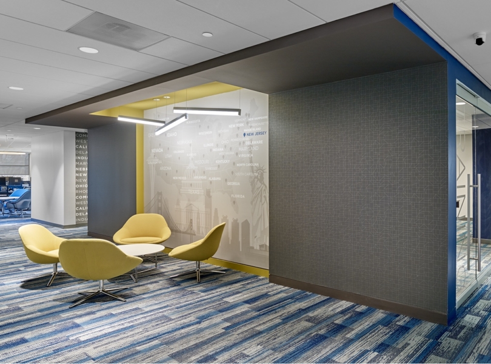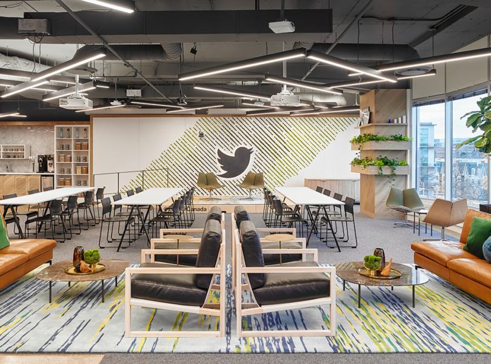A Tour of NVE Experience Agency’s Cool New Los Angeles HQ
Global marketing and event production company NVE Experience Agency recently moved into a new headquarters in Los Angeles, California, which the company designed itself.
“The central foundation to NVE’s work is creativity which made it important to design a space that cultivates inspiration and innovation. As you enter NVE’s office, employees, clients and guests will feel inspired through an infusion of colorful elements that evoke the agency’s mantra of ‘The Polished Hustle.’ The entryway provides an immediate peek into the diverse life at NVE including views of lush greenery complimented by slate-colored walls and pockets of modern furniture, while neon signs showcasing the agency’s mantras juxtapose carefully selected art pieces from the likes of Ed Ruscha, Mr. Brainwash and Roy Lichtenstein, along with a custom mural by nThankYouX. Throughout the entire 12,000 square foot space NVE installed massive planters with Sansevieria (Snake Plants) that absorb toxins and constantly purify the air, ensuring fresh oxygen is plentiful.
Concentration
NVE implemented specific architectural details to facilitate deep work and concentration to avoid distractions that diminish productivity. Employees working under an Aktura Softgrid Wave soundproofed ceiling are able to focus at their custom-fabricated wood desks built by NVE’s Treehouse Fabrication studio. In addition, teams have access to seven distinctly configured, high-tech conference rooms that anchor the office with vibrant interior design touches for brainstorms, client meetings and video conferences. Three dedicated phone booths are open for private calls while ‘The Library’ provides an area of respite with a curated shelf of books about leadership, marketing, design and cultural expertise.
Collaboration
Face-to-face communication and open conversations were key principles in building the new environment. Leading into the open workspace concept, stunning views of the Hollywood Hills and Beverly Hills all play backdrop to the larger cross-functional space known as ‘The Arena’ that acts as the central hub for all-staff meetings, training sessions, and company events, complete with stadium style seating and the latest A/V technology. The adjacent ‘Café’ is bustling with employees taking advantage of the modern amenities including kombucha and cold brew taps, often becomes the common meeting place to catch the epic sunsets at the end of the day. Collaboration was key in developing the floorplan and seating arrangements to mirror how NVE teams work together across the country to create best-in-class experiences for clients.”
-
- Location: West Hollywood, Los Angeles
- Date completed: 2019
- Size: 12,252 square feet
- Design: in-house
