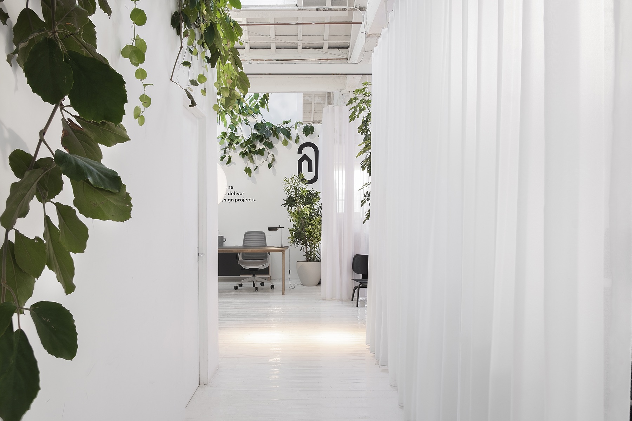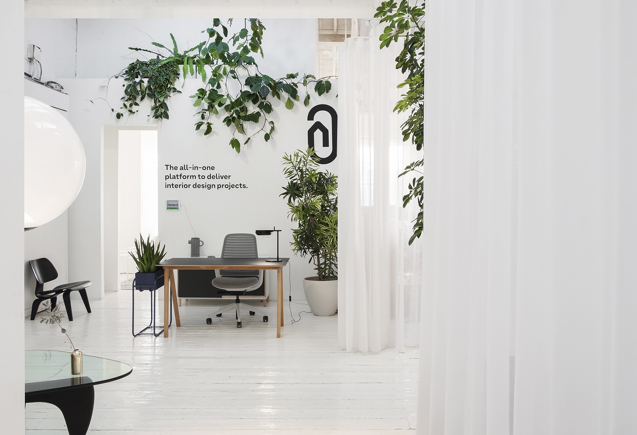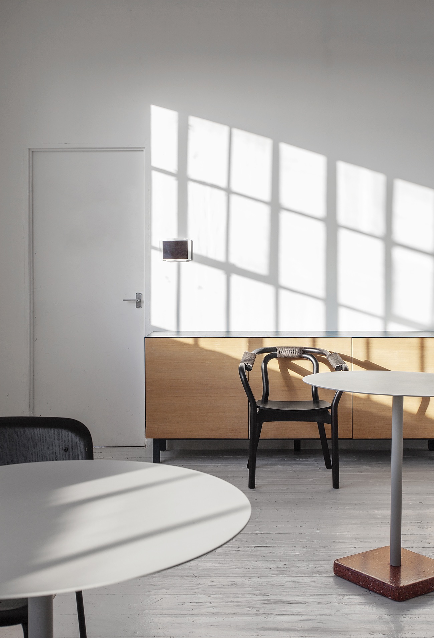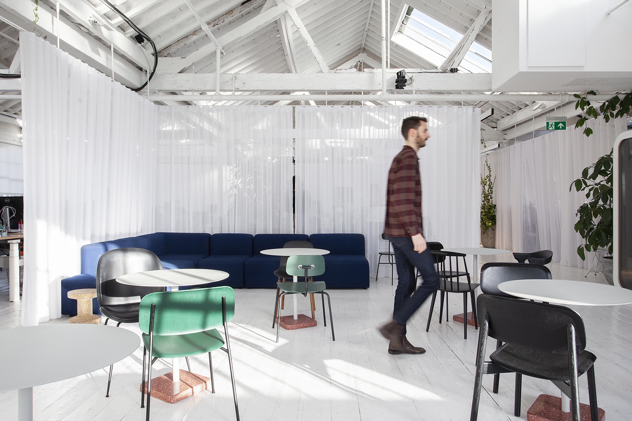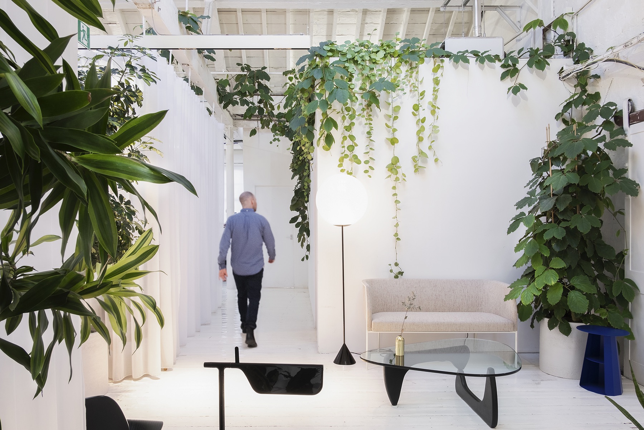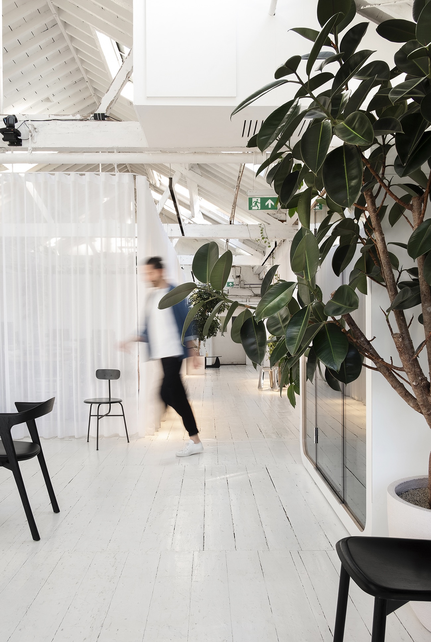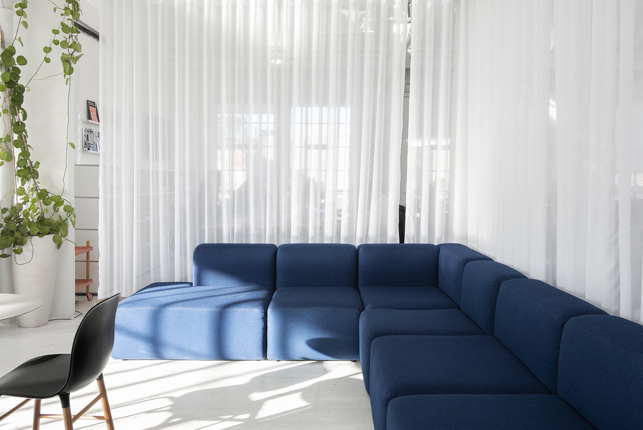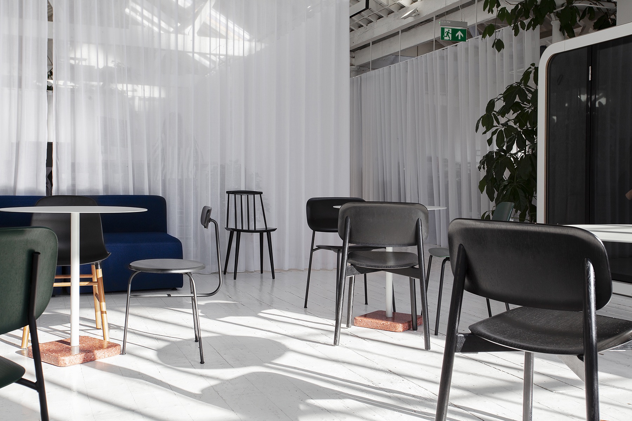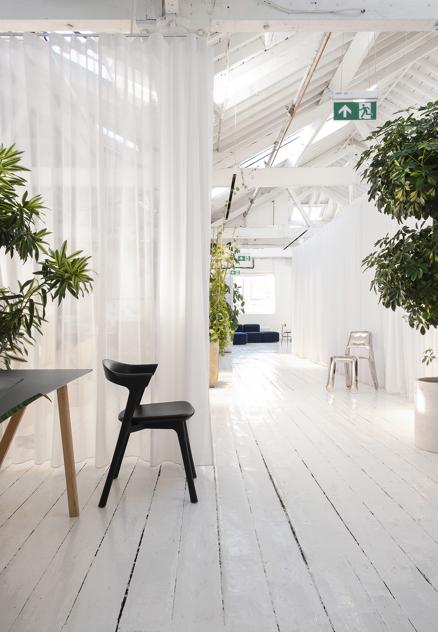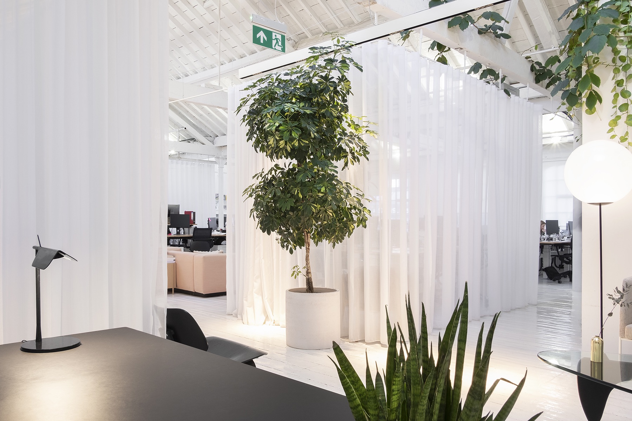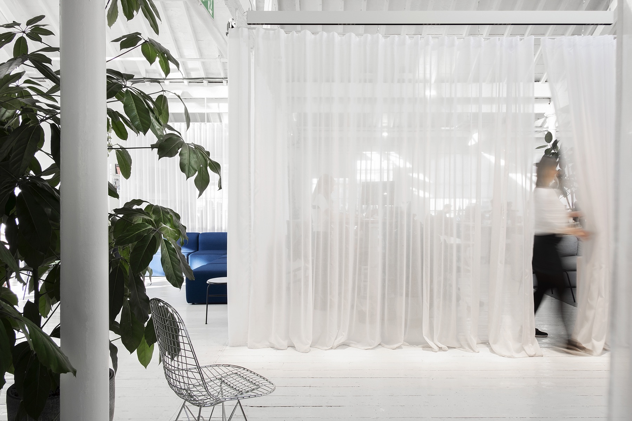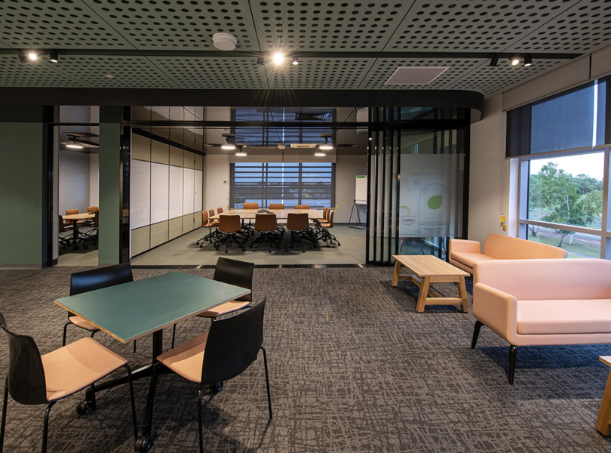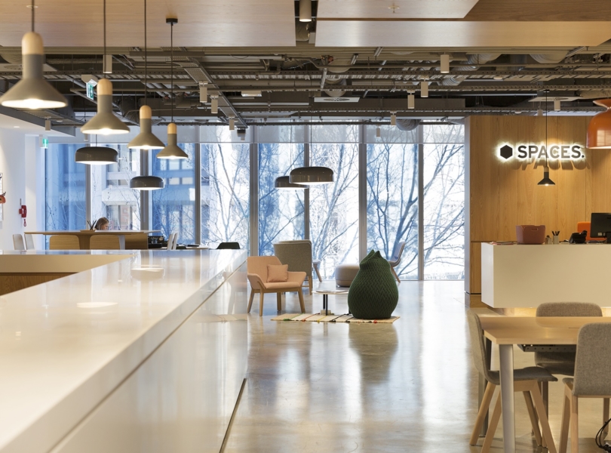A Look Inside Clippings’ Biophilic London Office
Interior marketplace startup Clippings recently hired architecture and interior design firm HUT Architecture to design their new office in London, England.
“Within the large open-plan workspace of a growing tech company, a network of curtains provide Clippings with a flexible and expandable office. The online furniture procurement and specification company, who occupy the roof level studio of a former furniture warehouse use the non-traditional partitions to transform the space in which they work.
The bespoke track allows for spaces to be reconfigured to suit individual working, collaborative meetings and full office events and exhibitions. A soft muted palette of light colours accentuates the bright open space, whilst extensive use of greenery brings a sense of calmness and wellbeing into the workspace,” says HUT.
- Location: London, England
- Date completed: 2020
- Size: 5,080 square feet
- Design: HUT Architecture
- Photos: Emanuelis Stasaitis
