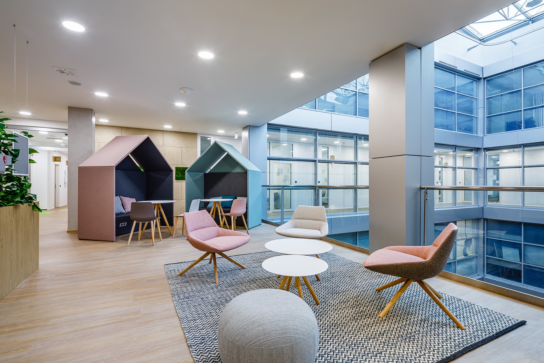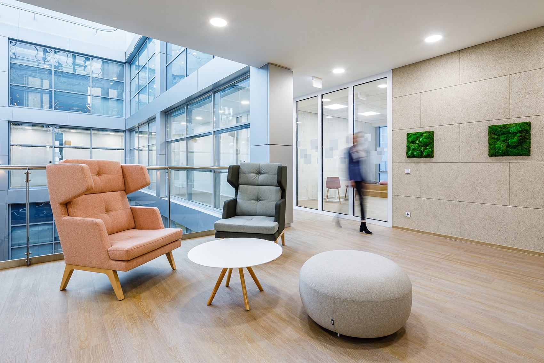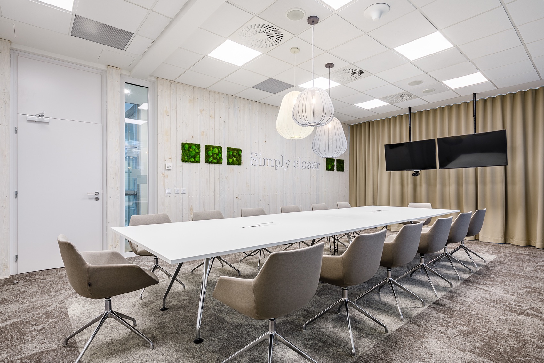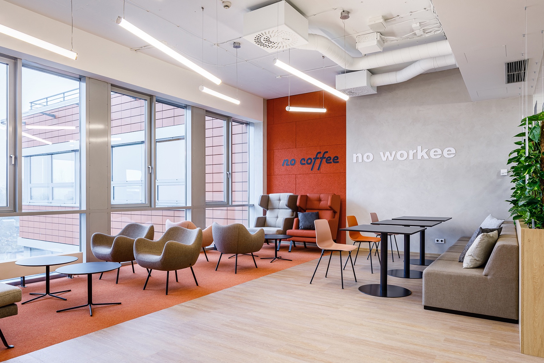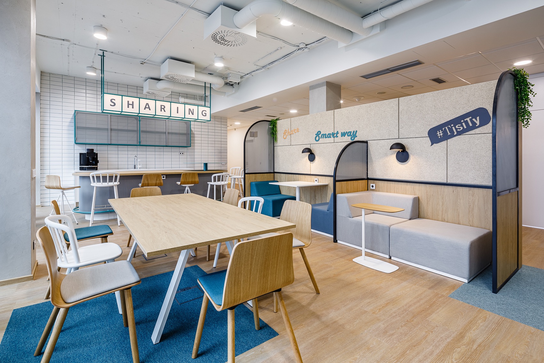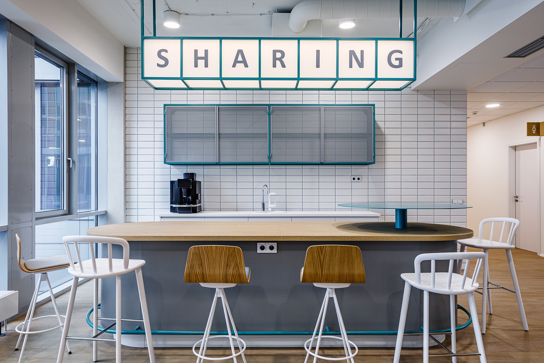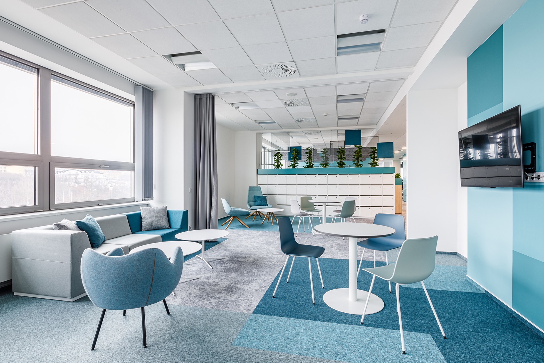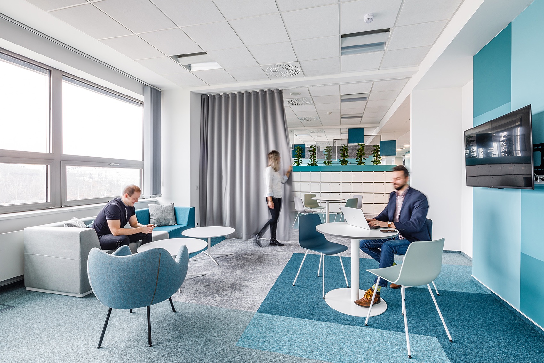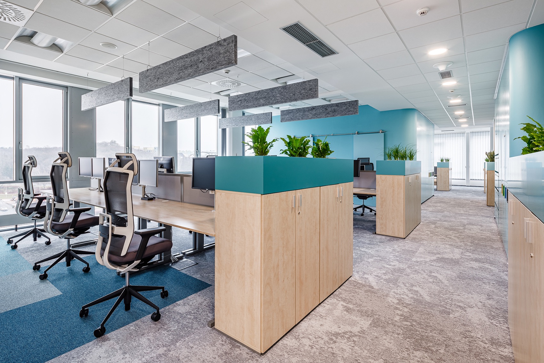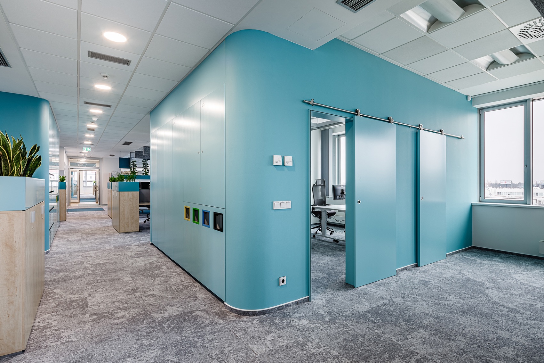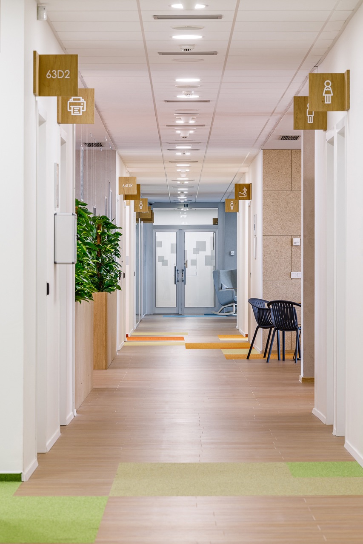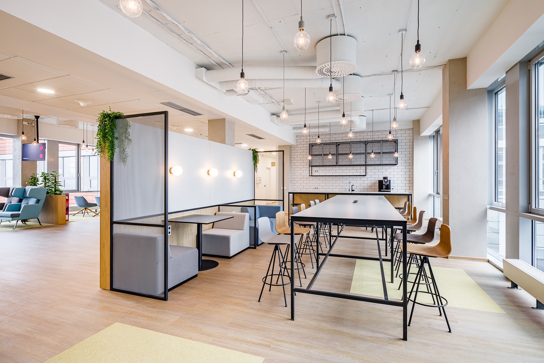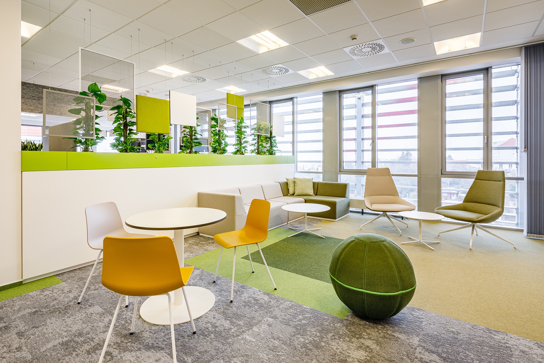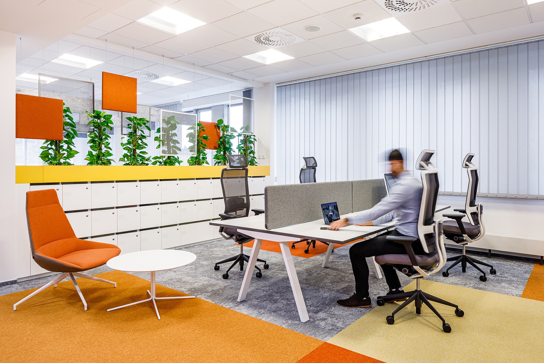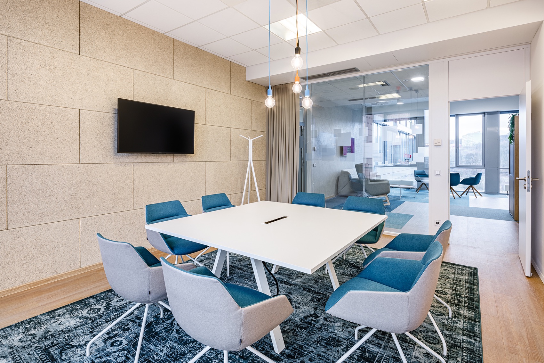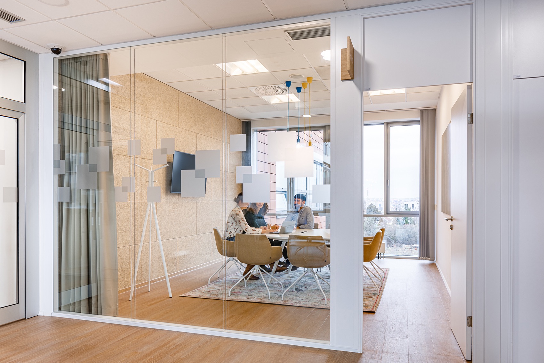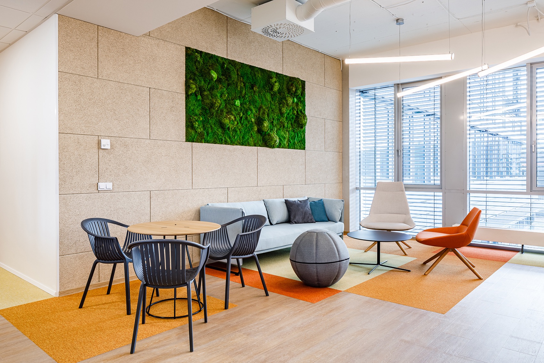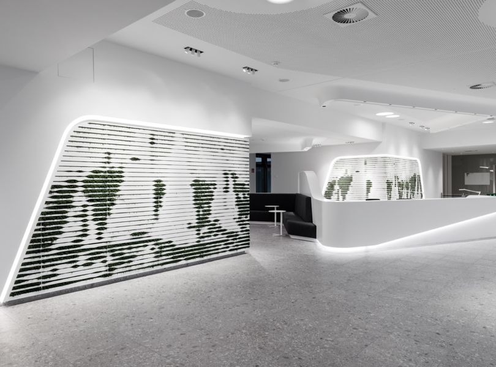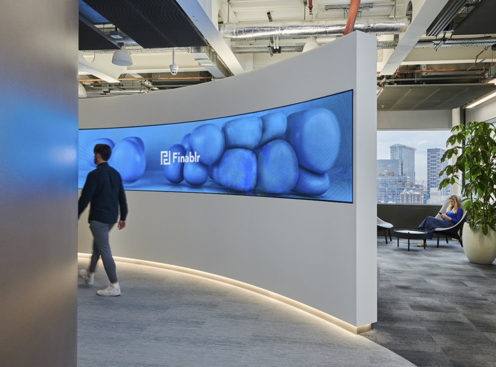A Tour of T-Mobile’s Cool New Prague Office
Global mobile telephone operator T-Mobile hired interior design firm Capexus to design their new office in Prague, Czech Republic.
“The collaboration between T-Mobile Czech Republic and CAPEXUS changed the character of the workplace – the employees moved from small, enclosed rooms to an open space that adapts to the activities being performed. In the new offices, employees have places for teamwork, independent activity requiring focus, and an opportunity to relax.
In its office transformation project T-Mobile fully benefited from the design & build service model, where the design, implementation and delivery of a custom interior is all done by a single partner. “Thanks to this, negotiations with subcontractors are eliminated and T-Mobile could fully concentrate on its business throughout the entire implementation period,” says Karel Konečný, managing director of CAPEXUS. “We handed over the first 4,000 square meters of new offices for use in a record-breaking time of five months, which included architectural design, technical design, project documentation, obtaining the necessary permits, implementation and moving in.” At present, other floors are being redesigned and the entire building will be reconstructed in 2021 in a unified concept.
“The fit-out of T-Mobile’s headquarters aims to build a modern environment that fosters collaboration, flexibility and agility, and is thus an important component of the ongoing change in company culture,” said Lenka Brody, T-Mobile’s Program Director.
In addition to the interior of one of the largest single-tenant buildings in the Czech Republic, the style of work has also changed. “Employees now have a choice of where to work, whether a formal place at a desk, an enclosed room with height-adjustable desks suitable for quiet work, or a comfortable seat in the cafeteria,” says CAPEXUS architect Erika Bohatá. “Flexibility and adaptability are among the most important aspects of a functional modern workplace.”
Each team of approximately 20 members is assigned a specific base – the so-called neighbourhood. It includes a special section called a focus hub, which is intended for up to four employees. It features mobile walls, thanks to which it can be divided into three separate rooms. “This solution facilitated the transition from a closed to an open office,” said CAPEXUS architect Martin Židek. “We designed it for quiet independent work and frequent conference calls.”
- Location: Prague, Czech Republic
- Date completed: 2020
- Size: 14,423 square feet
- Design: Capexus
- Photos: Petr Andrlik
