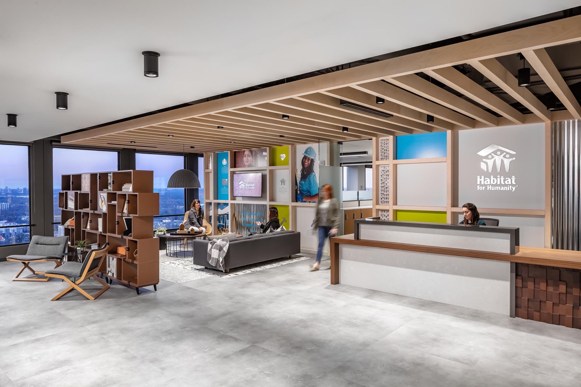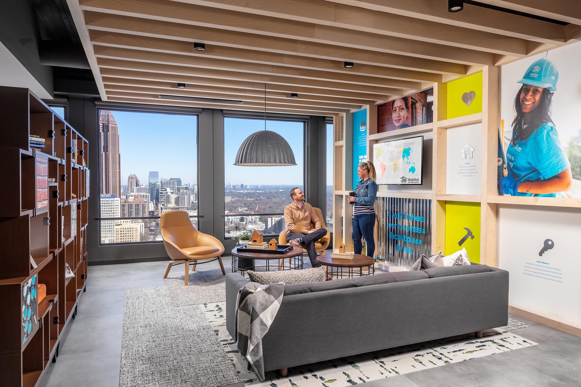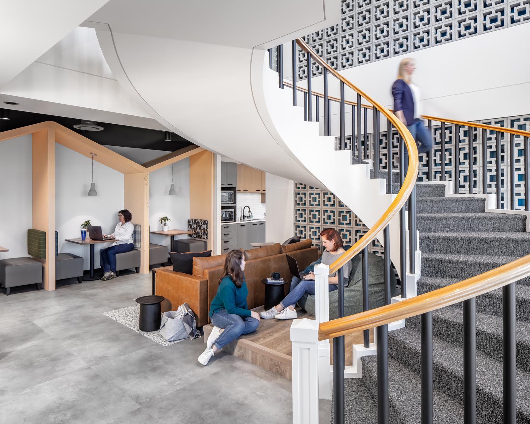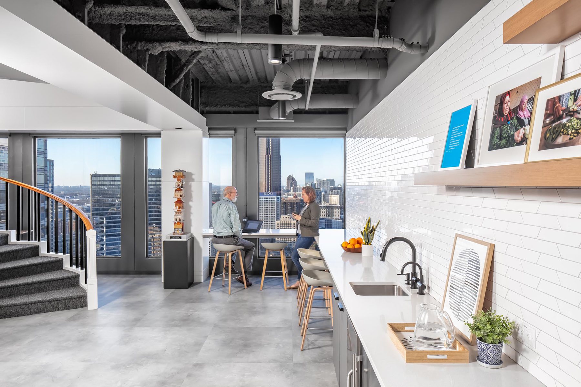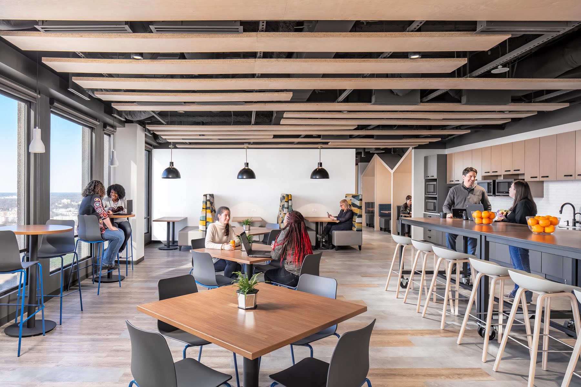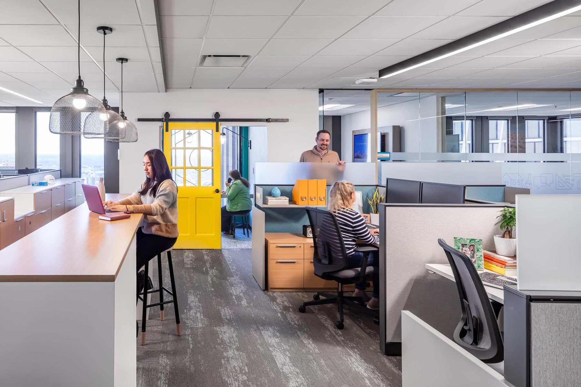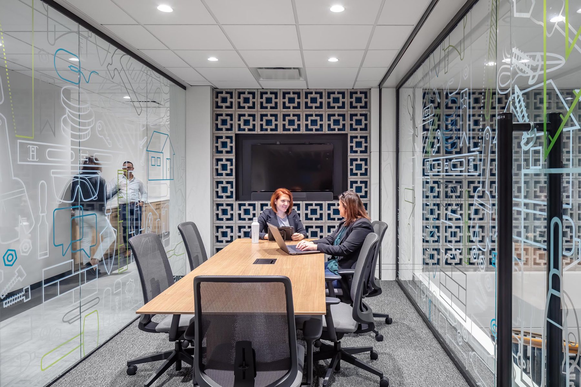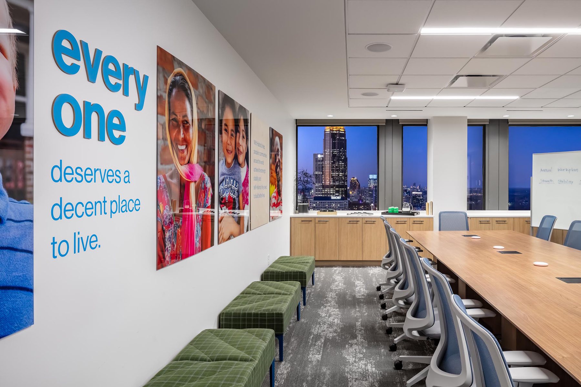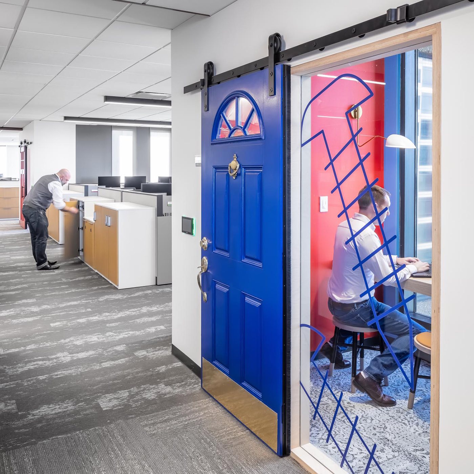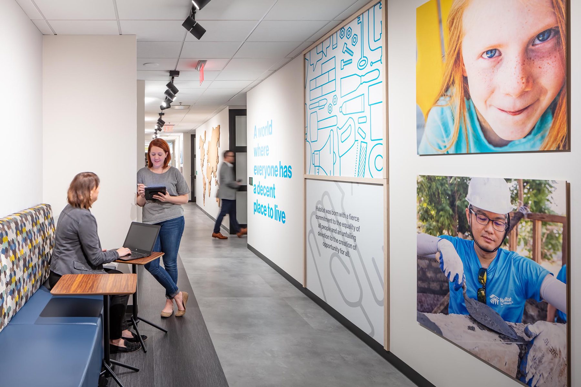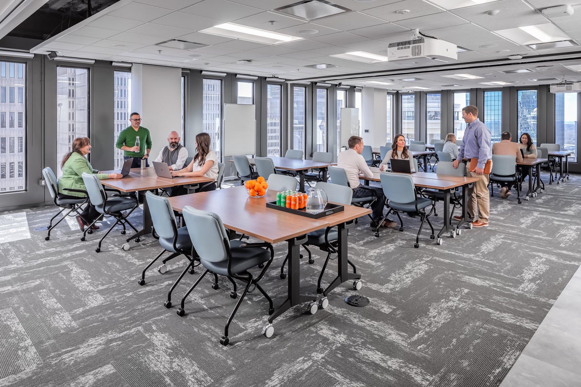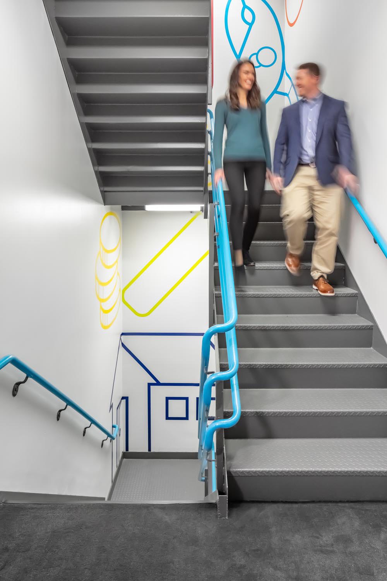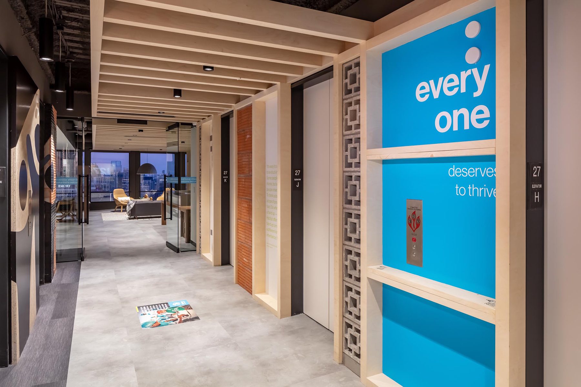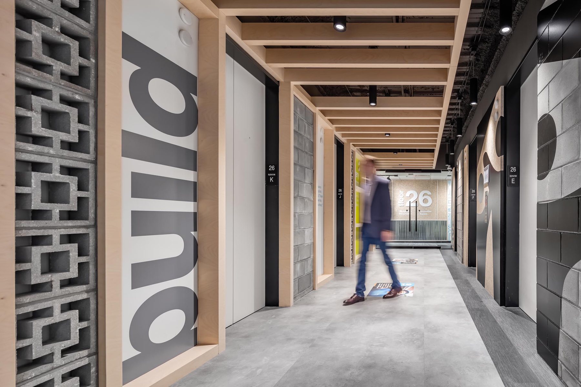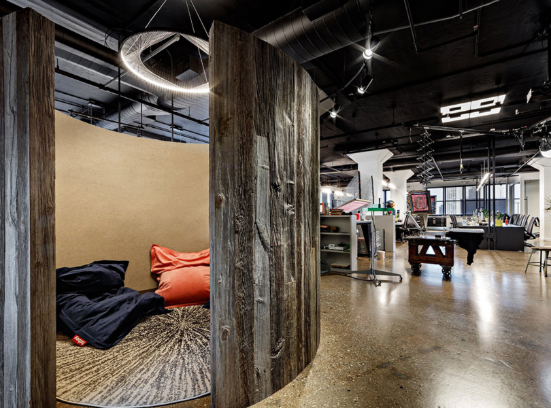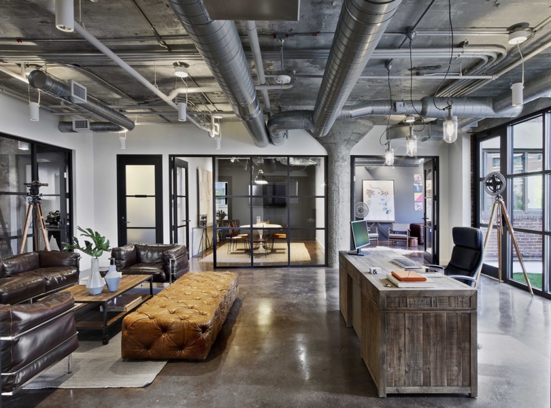A Tour of Habitat for Humanity’s Atlanta Headquarters
International non-profit organization Habitat for Humanity recently hired architecture firm NELSON Worldwide to design their new headquarters in Atlanta, Georgia.
“NELSON Worldwide was tasked with creating a space that focused on culture—translating the brand’s global story through key design elements, while offering employees a more open and collaborative work environment. Working alongside Habitat’s employees to gain a better understanding of essential elements, NELSON created a space that serves its daily inhabitants and replicates the nonprofit’s forward-thinking mentality. The firm led programming, design, and furniture selections, as well as created a comprehensive environmental graphics package for the project. These graphics not only tell an inspirational story, but also serve as wayfinding tools to help guests and employees navigate the three floors of office space.
NELSON was able to translate Habitat for Humanity’s brand, culture, mission, stewardship, and values through strategic messaging within the space such as homeowner narratives, and call outs highlighting materiality and construction methods from around the world. Key building materials found throughout the interiors also embody the brand’s ethos, such as lumber from New York City’s famous Rockefeller Christmas tree—which is milled into usable pieces of lumber each year and donated to Habitat for Humanity.
By incorporating residential design and global construction elements into the open-office environment, the workspace pays homage to Habitat’s overall mission. Though smaller in footprint, the physical space efficiently serves Habitat’s Atlanta-based team and is in accordance with Habitat for Humanity’s focus on effective stewardship of its resource.
NELSON also refurbished an interconnecting stair leading into a cafe as a central gathering area. New workspaces and communal areas bring employees together for collaboration and socialization. The team incorporated lockers to support desk sharing and a mobile work environment, encouraging employees to work wherever they choose.”
- Location: Atlanta, Georgia
- Date completed: 2019
- Size: 54,603 square feet
- Design: NELSON Worldwide
- Photos: FARM KID STUDIOS
