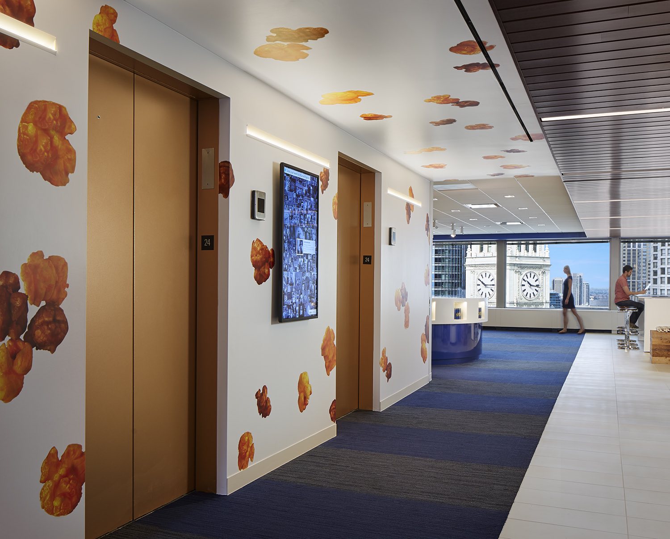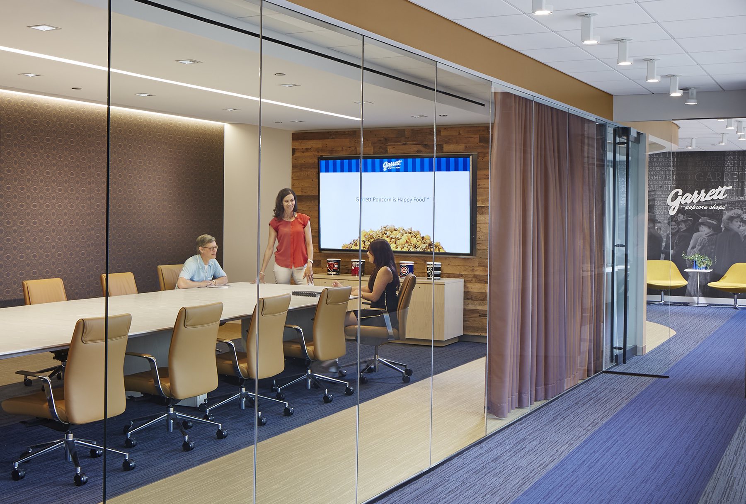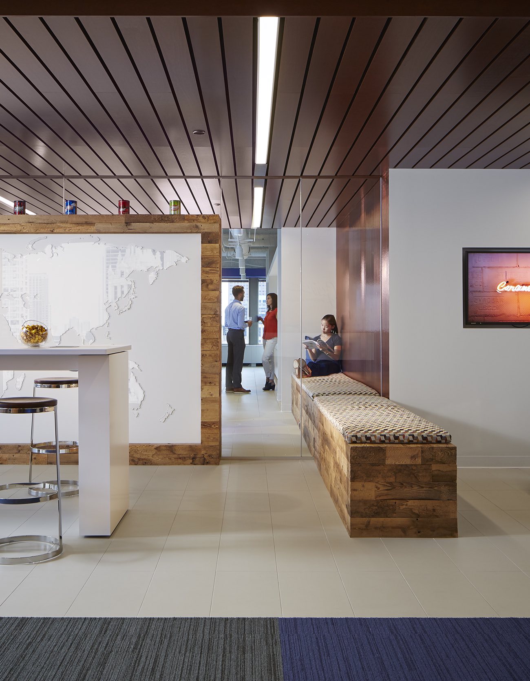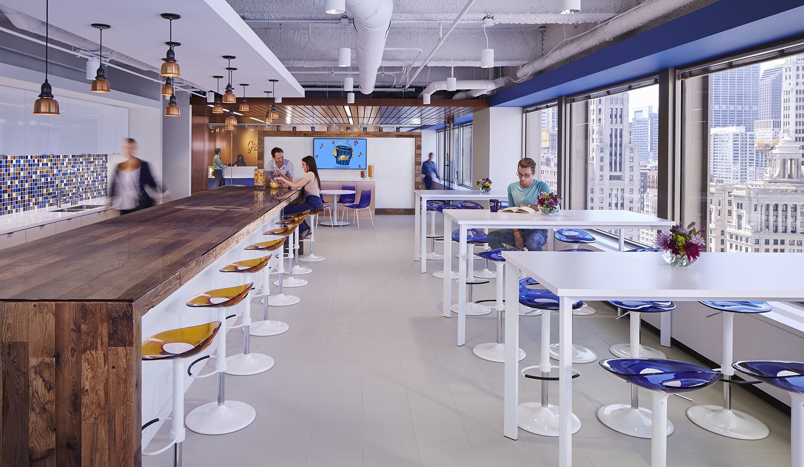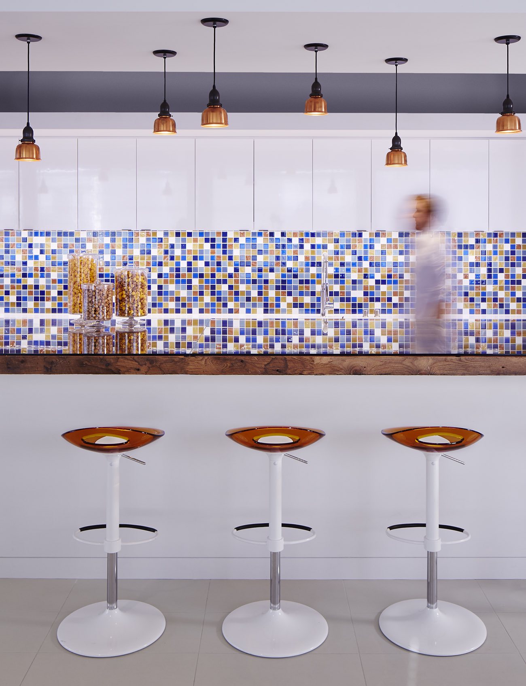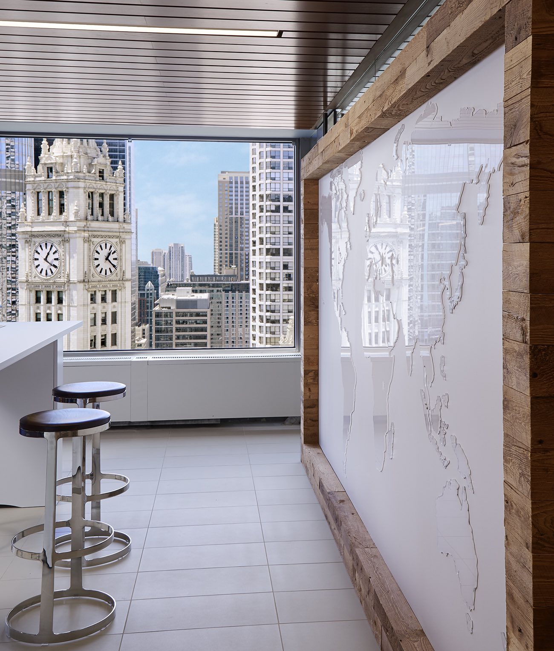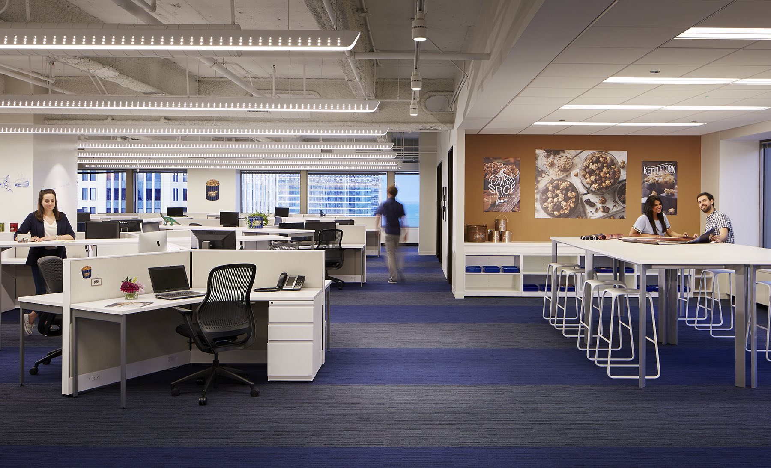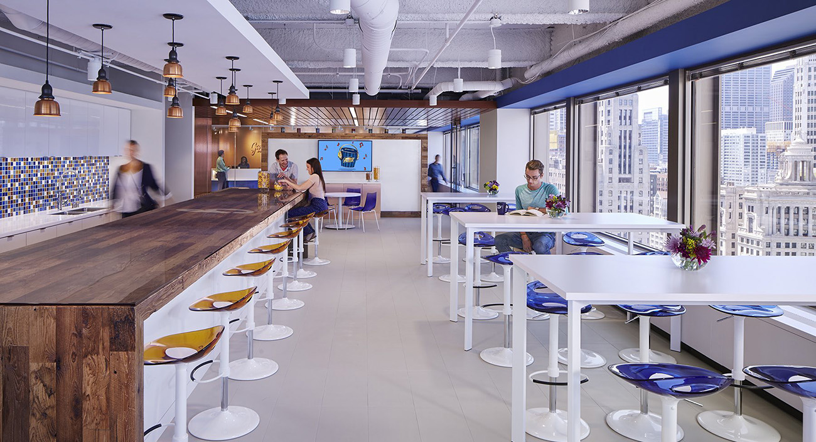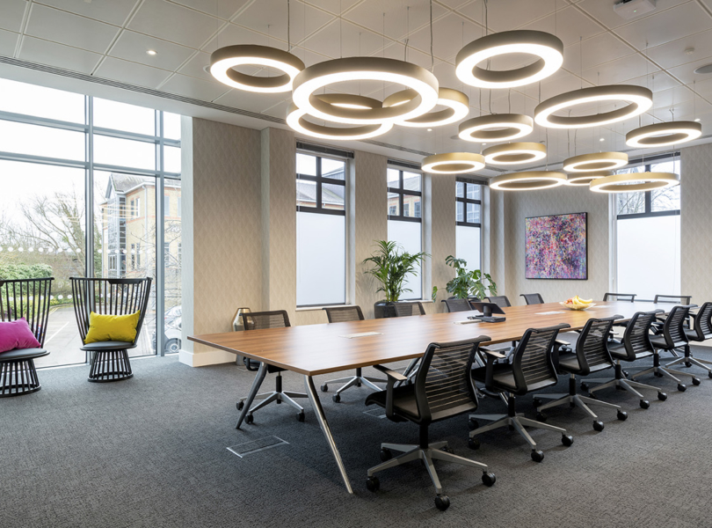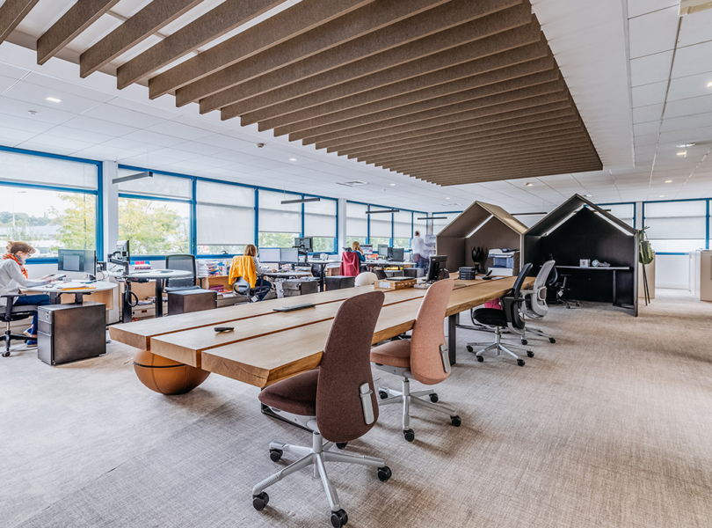A Peek Inside Garrett Brands’ Modern Chicago Office
Retail company Garret Brands hired architecture firm HED to design their new offices in Chicago, Illinois.
“Garrett sought a flexible, interactive workspace that would encourage collaboration among its growing staff. In expanding and re-imagining its corporate headquarters, Harley Ellis Devereaux worked closely with Garrett’s internal design team throughout the planning and design process to ensure that all corporate and branding needs were met. The new headquarters, located in the heart of Chicago’s Magnificent Mile, features perimeter views of Chicago’s skyline, private spaces for executives and open office benching for staff.
A key component of the new headquarters is its strong visual identity. Throughout the space, the brand’s palette is interwoven into each element of the design — from the navy blue-striped carpet, an homage to the brand’s iconic blue-striped tins, to the copper coloring, symbolizing the old-fashioned copper kettles used to pop the popcorn. Custom reclaimed wood in the reception and cafe areas represents the wooden spoons used to churn the popcorn.
To attract and retain new talent, Garrett sought an office that reflected its traditional features in a contemporary environment. In this vein, a ping pong table and splatter wall area were added to encourage camaraderie amongst colleagues,” says HED.
