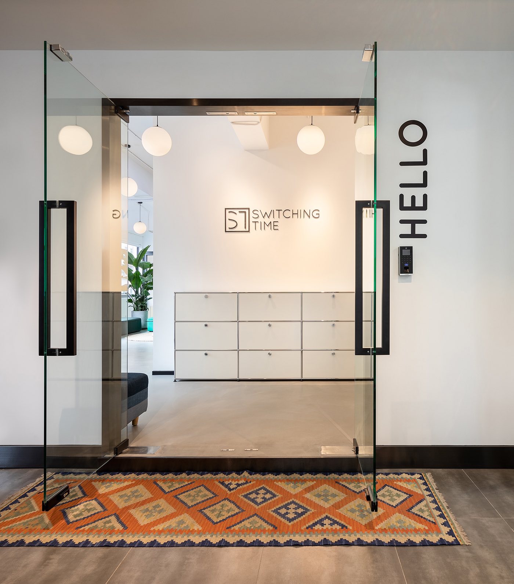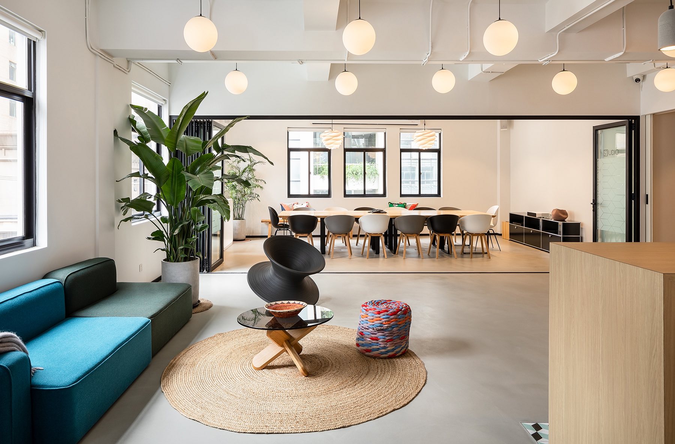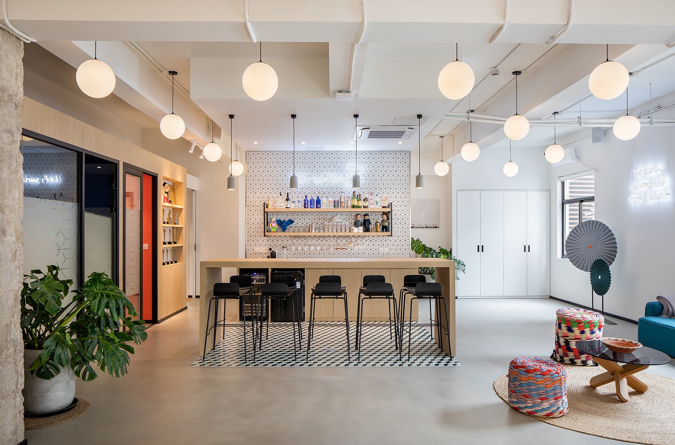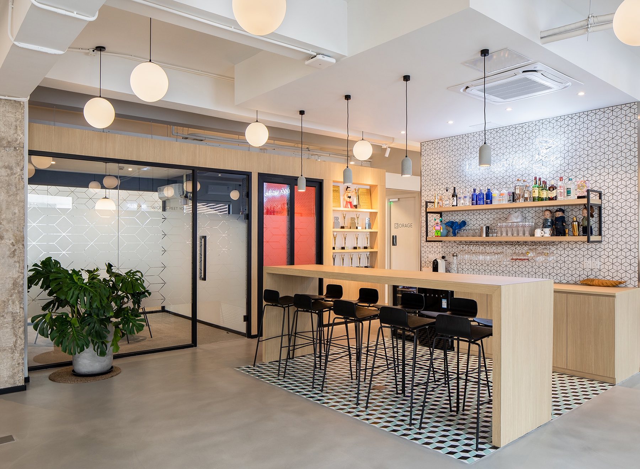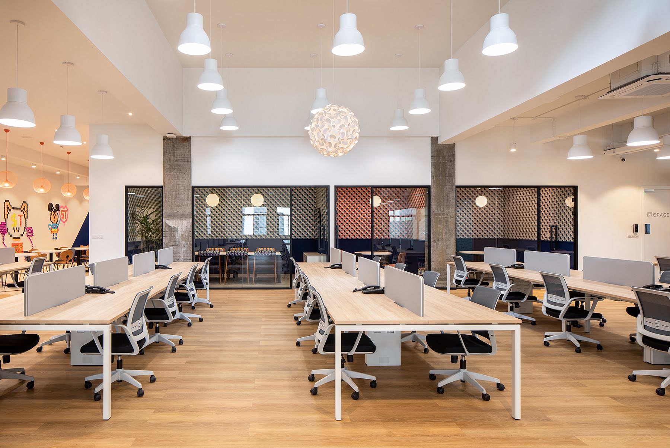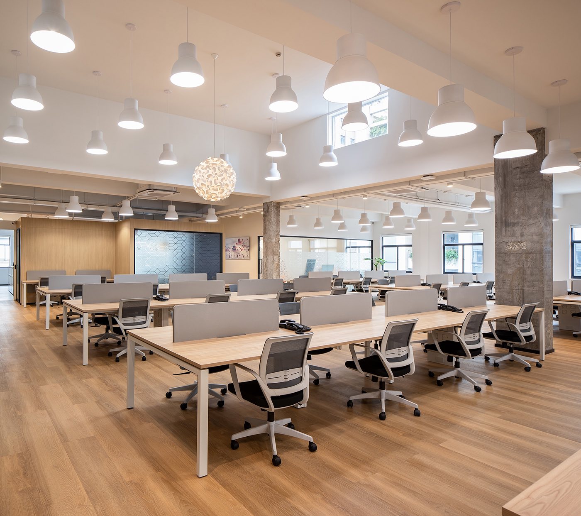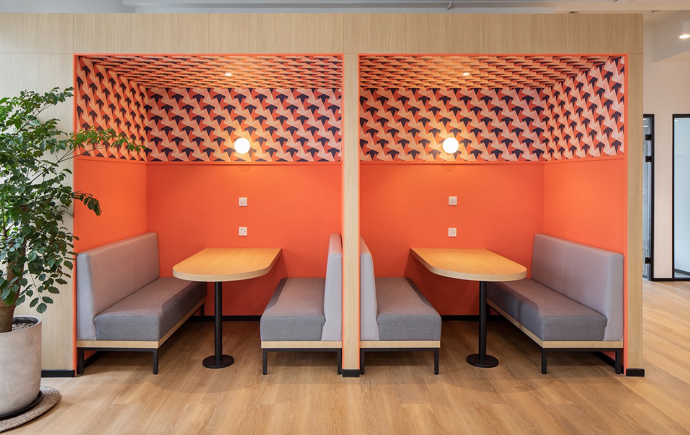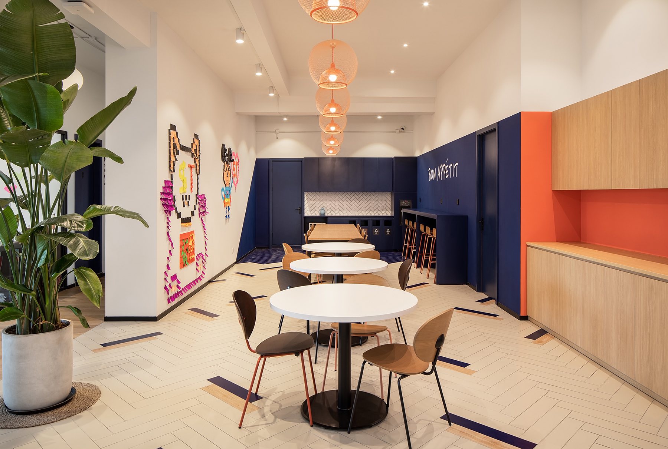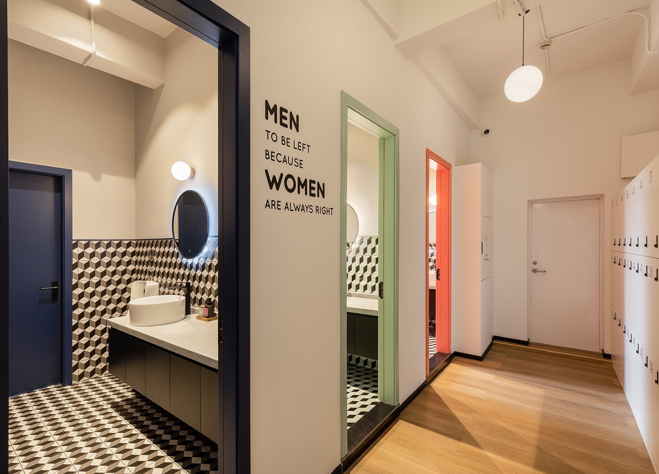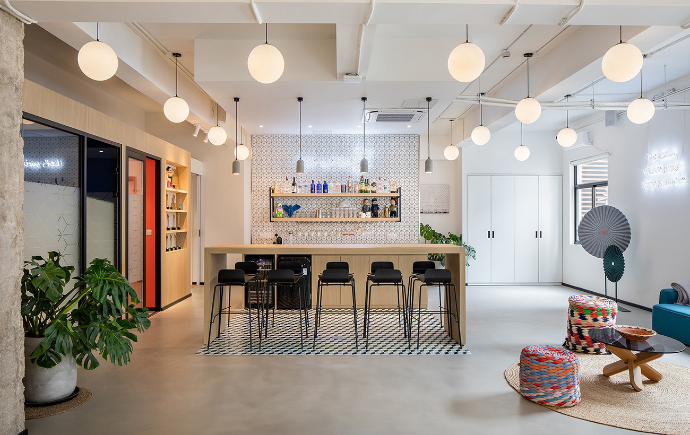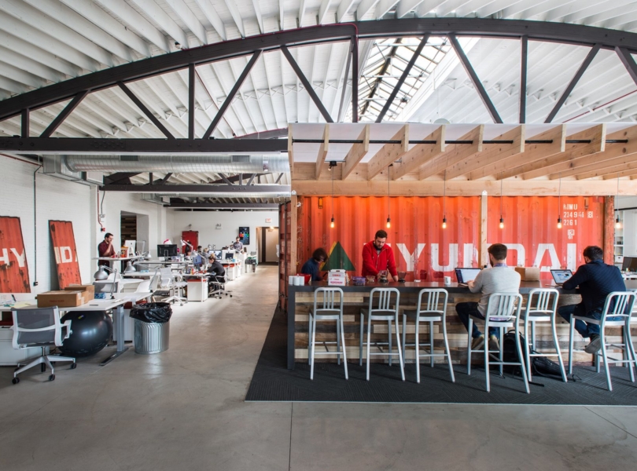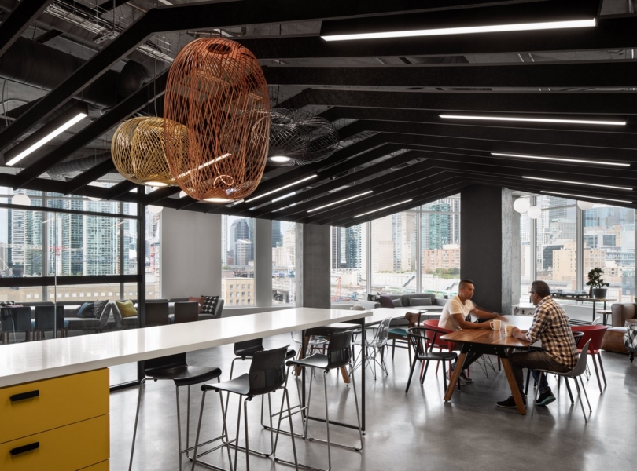A Look Inside Switching Time’s New Shanghai Office
Integrated communication agency Switching Time recently hired interior design firm hcreates to design their new office in Shanghai, China.
“Having well outgrown their previous office, the team was looking for more collaborative working space, a large well organised storeroom and a multifunctional team training and event area.
hcreates divided the space into three zones – play, work, and store. The play zone incorporated the welcome area and multifunction spaces. Containing the entertainment area, a large boardroom opens onto a lounge and bar, used for combined team and training events. A meeting pod and call booths separate this space from the work zone. The ability to visually close off the play and work zones, allowed for people to work undistracted and retain working privacy during client events.
Co-Founder Taiwing’s fun sense of style made for an on trend bright and cheery colour palette. An open plan office, for the few enclosed spaces it did require, it was important that these had a good visual link to the rest of the team with large floor to ceiling glass walls looking over the main space. hcreates collaborated with Switching Time’s internal design team to incorporate bright wallpaper patterns matching their colour scheme for the meeting rooms and seating booths, pulling them visually into the open space.
As always with old buildings we didn’t quite know what we would find until demolition had been completed. Previously a large commercial canteen for the whole office block, the entire floor needed to be completely stripped back. A corner site, it has a long curving wall along one side creating soft lines, but a challenge to integrate with typically square office fixtures.
After demolition, several columns within the centre of the space were uncovered. hcreates left these exposed incorporating them into the wall of the meeting rooms, which contrasted nicely against the crisp white new walls, giving texture and history to the space. One of the pleasant surprises and most distinctive element in the space was a large double height space within the middle of the office. With the ability to add a window within this roof void it brought in needed natural light and gave the centre of the office an impressive sense of height and relief.”
- Location: Shanghai, China
- Date completed: 2020
- Size: 8,611 square feet
- Design: hcreates
- Photos: Brian Chua
