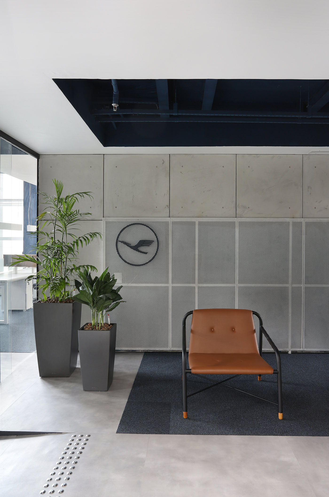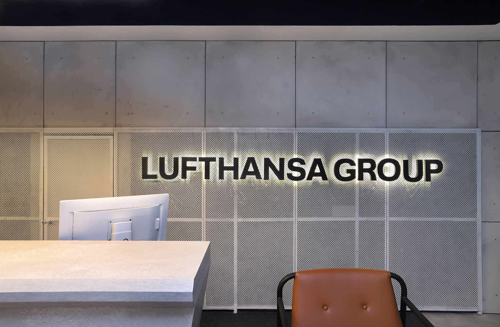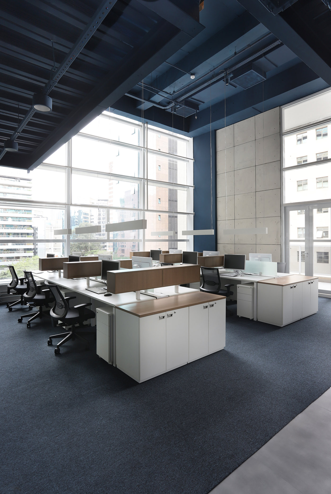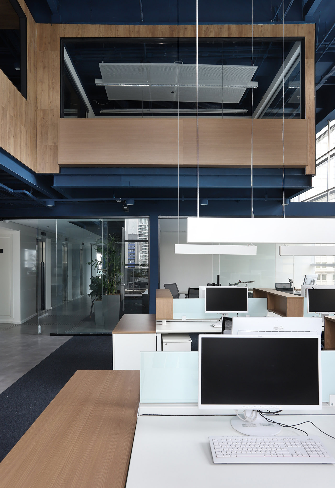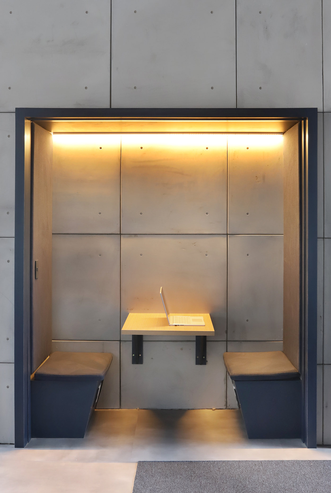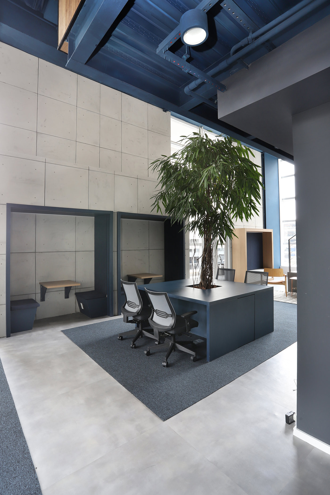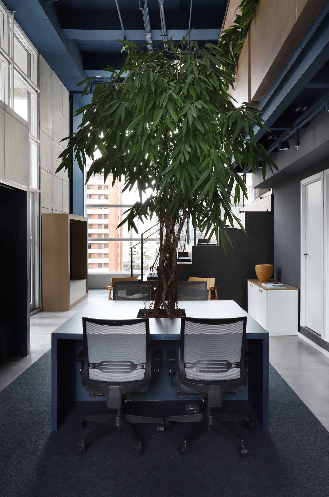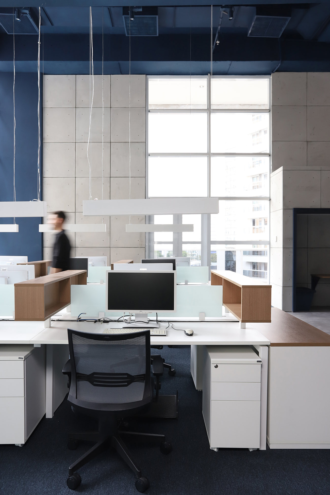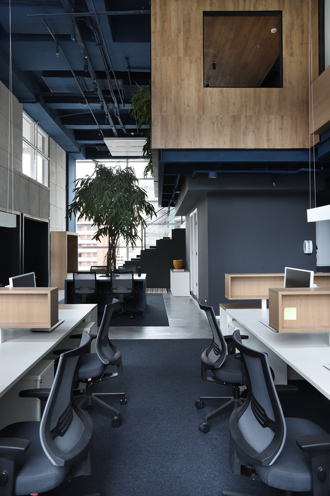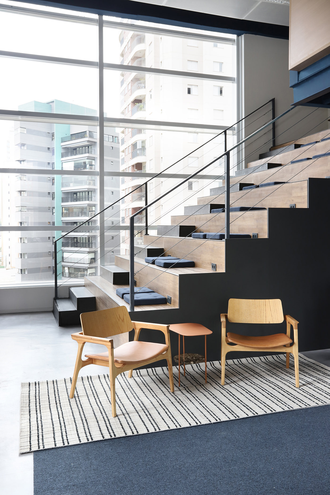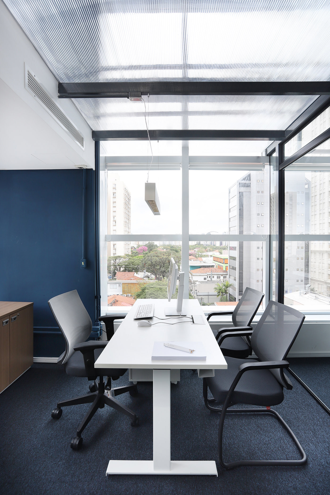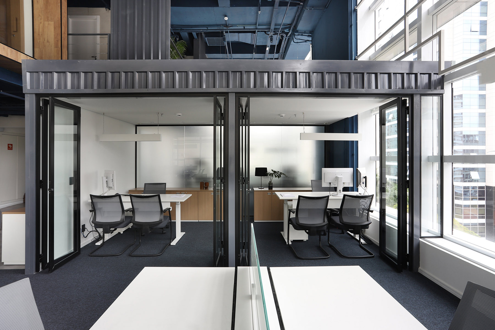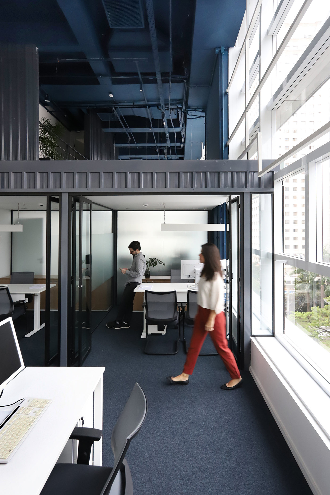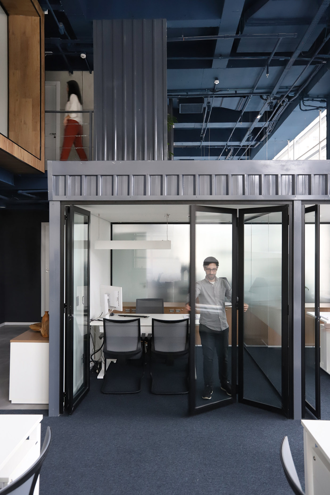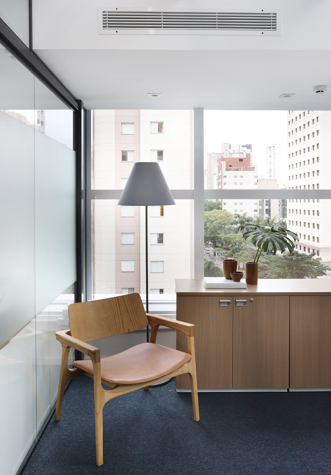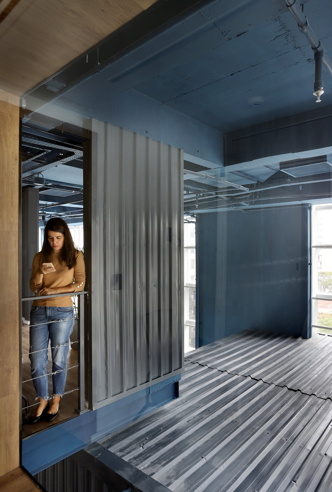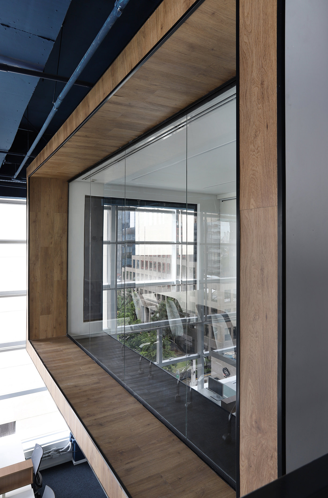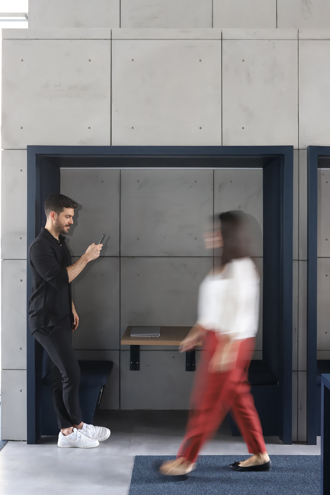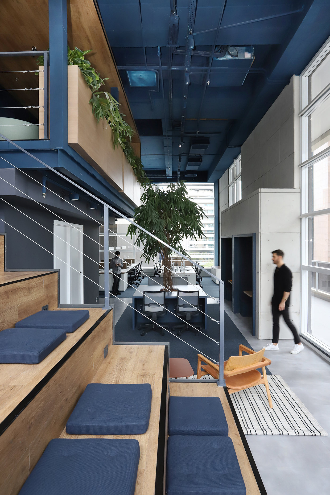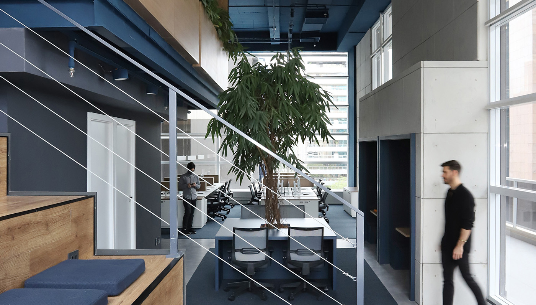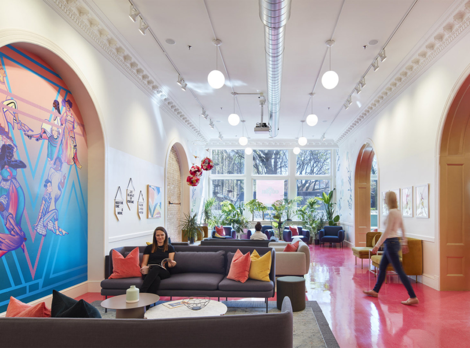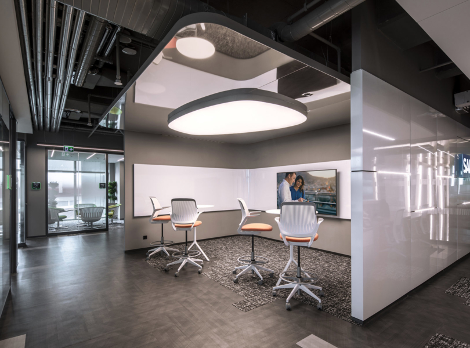A Tour of Lufthansa’s New São Paulo Office
Global airline Lufthansa recently hired architecture and interior design firm AFGR Arquitetos to design their new office in São Paulo, Brazil.
“The main challenge was to include all sectors of the company, so the environments were integrated and preserved their characteristic and identity.
Lufthansa presented us with a 6,996 square-foot corporate office space, with double height and a mezzanine. Inside, we created numerous social areas, hot desks and traditional work stations, as well as private office rooms for management and directors,” says AFGR Arquitetos.
- Location: São Paulo, Brazil
- Date completed: 2019
- Size: 6,996 square feet
- Design: AFGR Arquitetos
- Photos: Mariana Orsi
