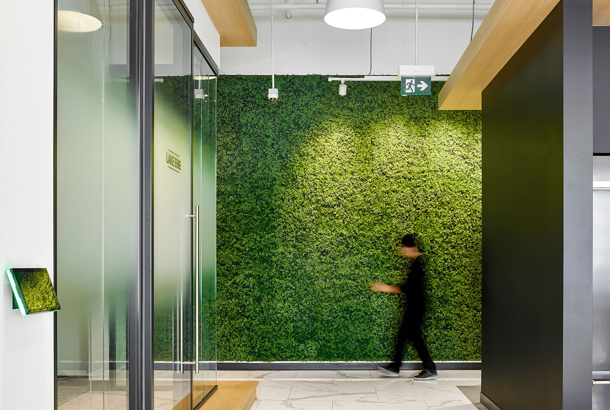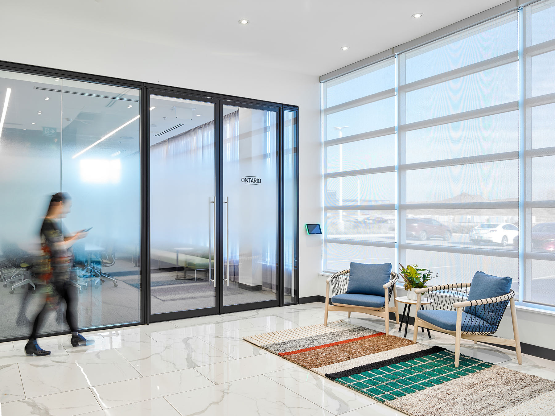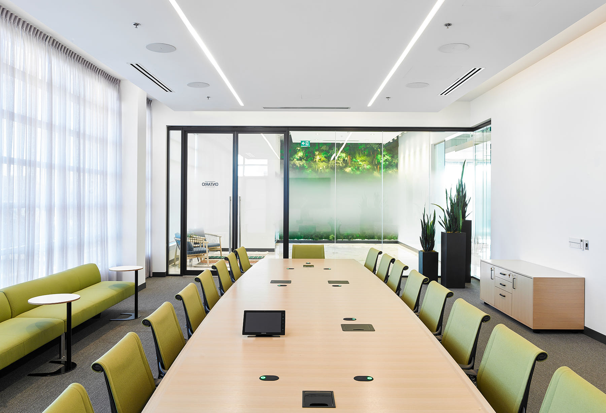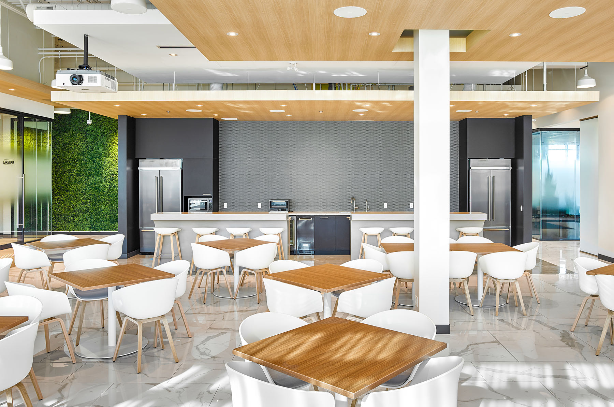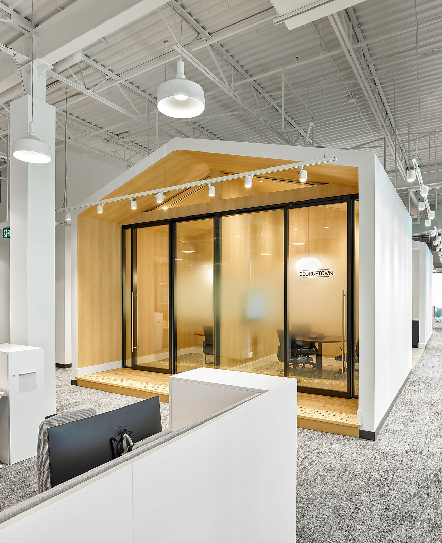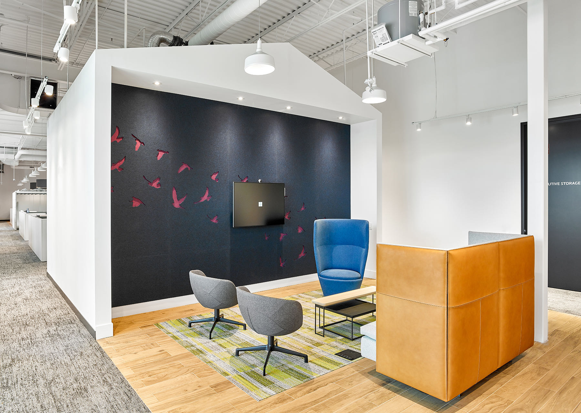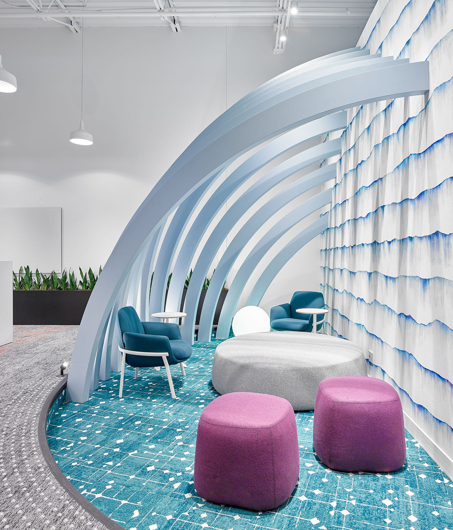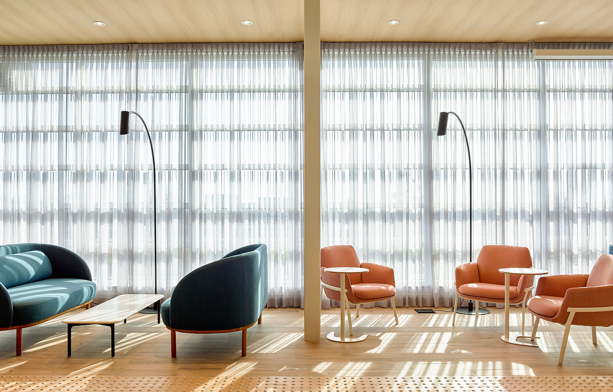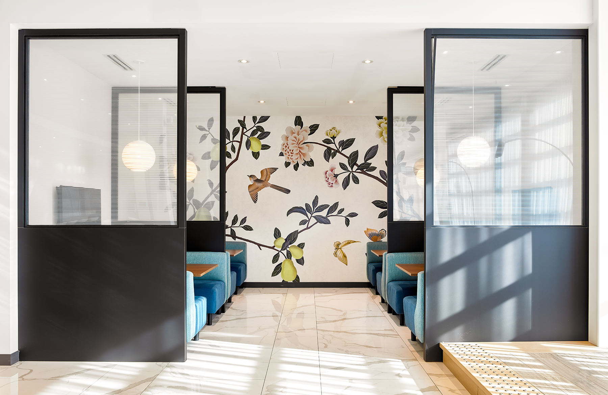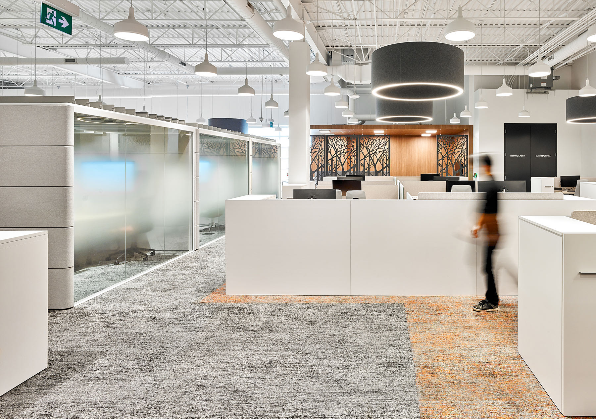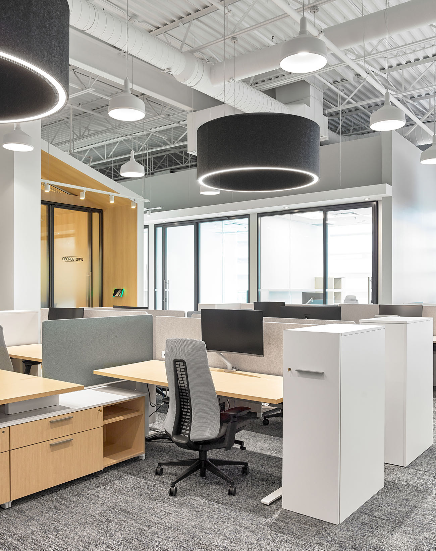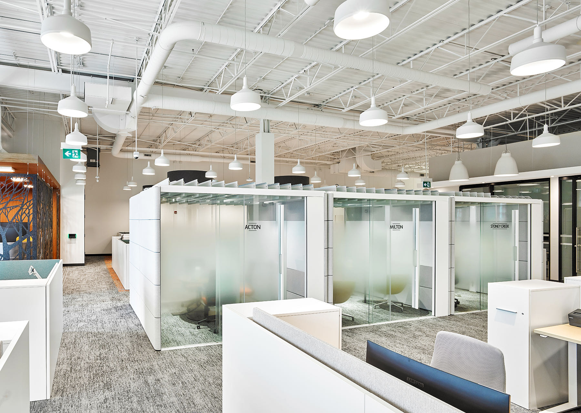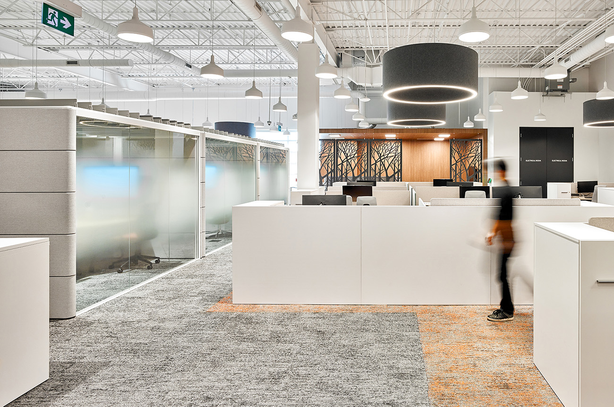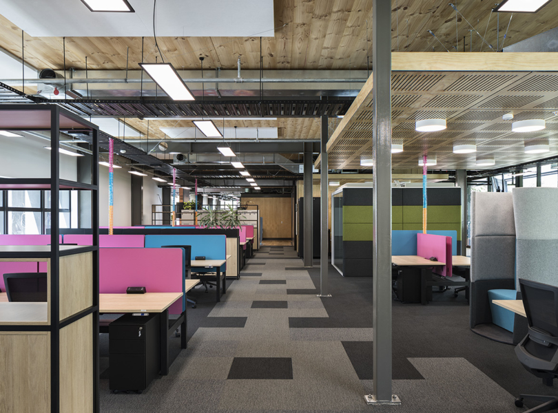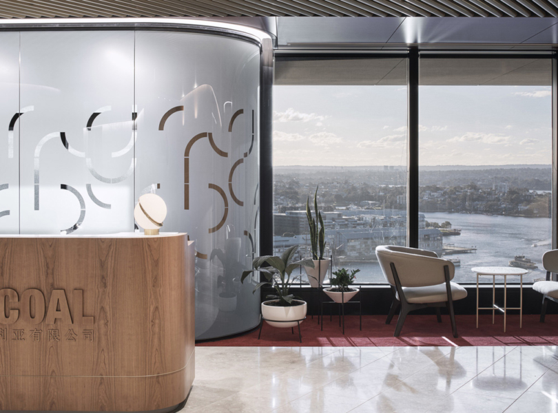Inside Tandia Financial’s New Burlington Office
Financial company Tandia Financial recently hired architecture design firm SDI Design to design their new office in Burlington, Ontario.
“Tandia Financial moved from three cramped floors to a single daylight-flooded level featuring 18 foot high ceilings. With the entire organization now on one floor we had to come up with a way of structuring the space to provide simple wayfinding and an intuitive sense of order.
By clustering hard-walled spaces at the center we divided the space into four neighbourhood quadrants. Each neighbourhood has a central common space break-out area with a unique visual identity. And each of these “squares” is further differentiated by having an individual ambiance based on one of the four seasons.
The public facing facilities are organized around the town’s “Piazza”, and flanked by community spaces such a training rooms, café, reception, boardroom and visitor meeting rooms, etc.”
- Location: Burlington, Ontario
- Date completed: 2020
- Size: 22,000 square feet
- Design: SDI Design
