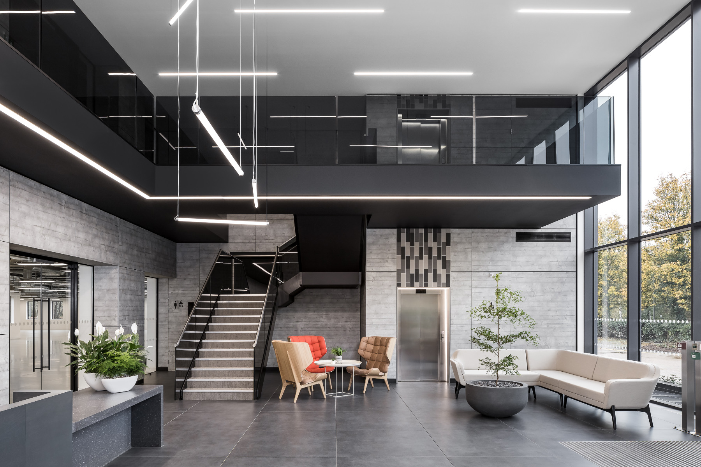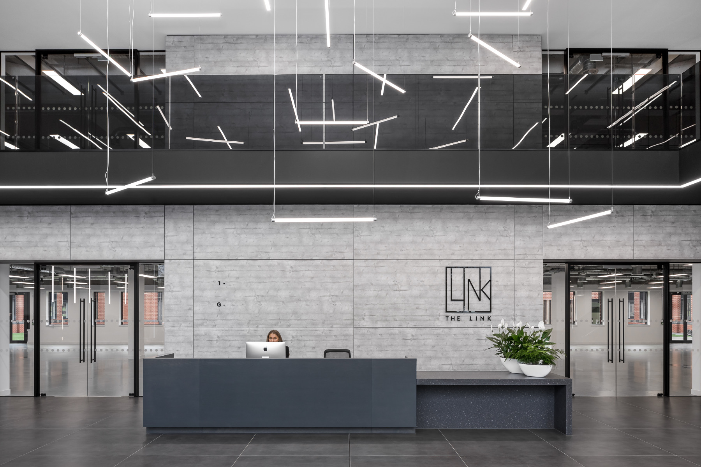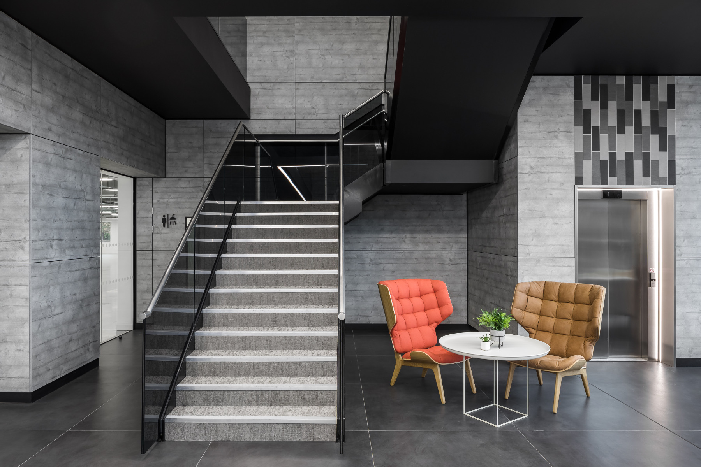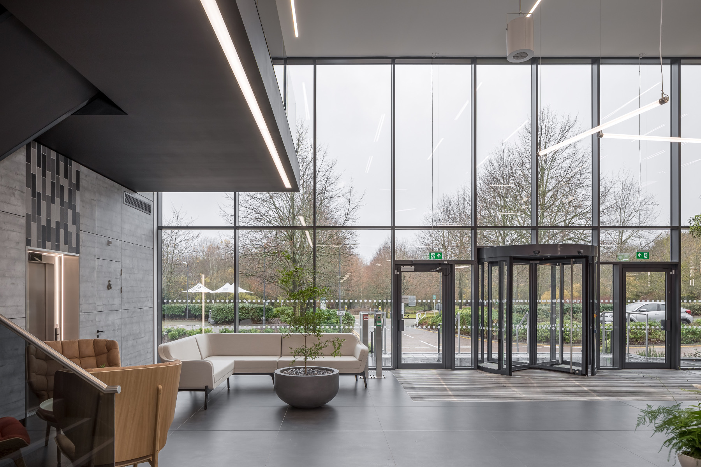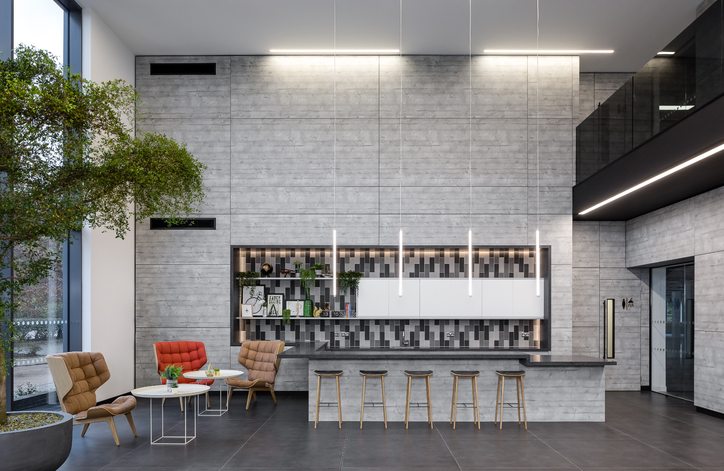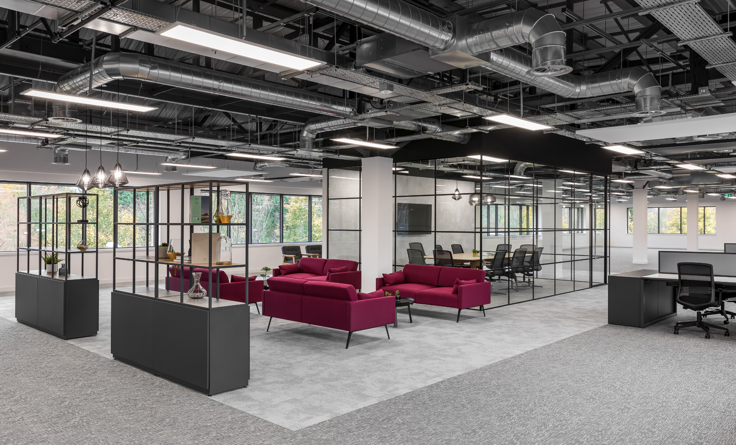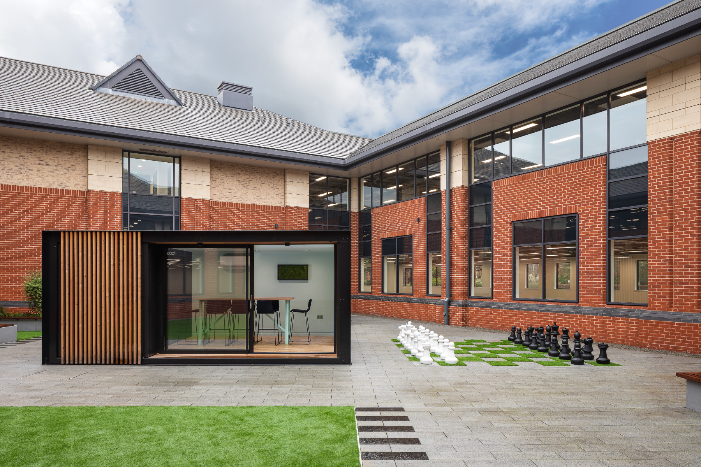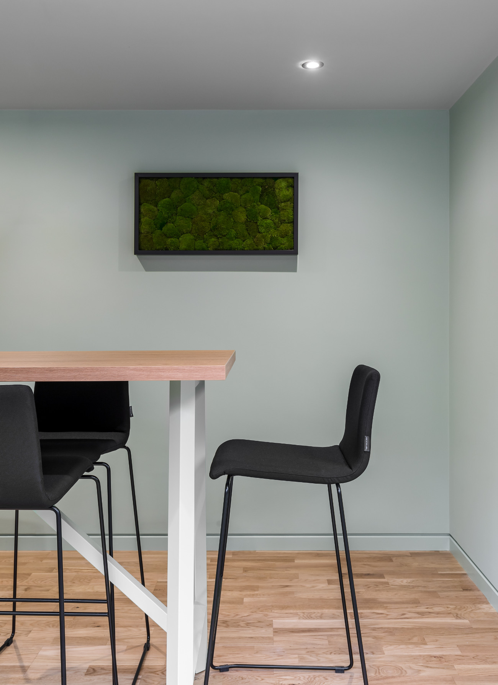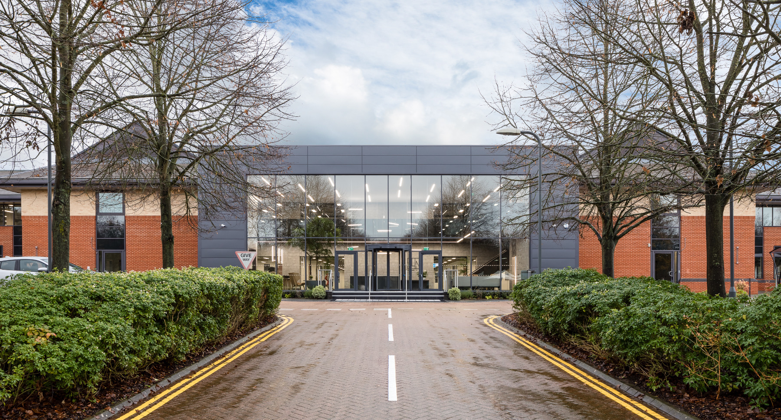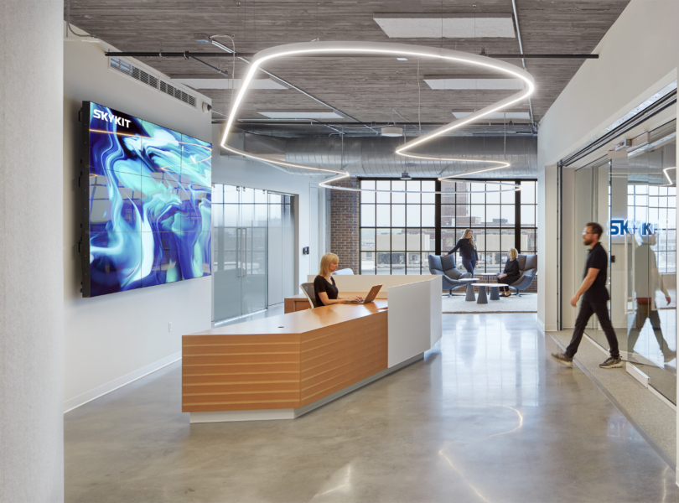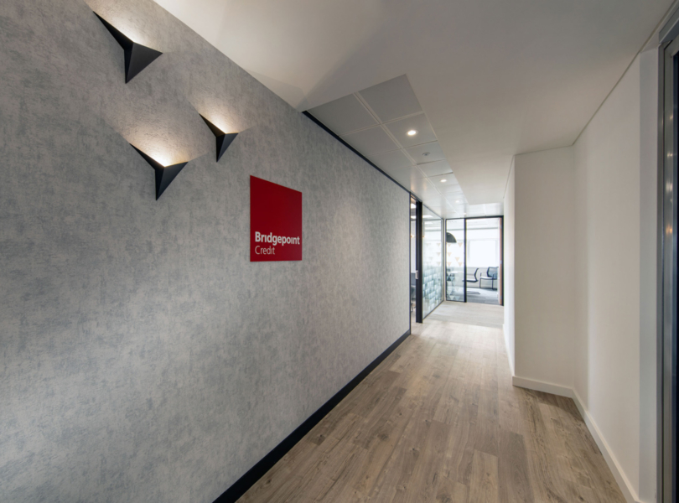A Look Inside The Link’s Maidenhead Office
A team of designers from workplace design firm Oktra recently designed a new office interior for commercial building The Link by Kennedy Wilson.
“The entrance to The Link is designed to make a striking first impression, with a vast glass wall opening the reception up to the outside, and a sleek, floating stair design that spans the double height space. We stripped the existing floors back to shell and core before completing a Cat A fit out of the entire building. This process involved re-engineering the space by installing new floors, ceilings and mechanical and electrical systems. The ceilings have been left exposed on the second floor to maximise floor height and natural light.
A focus on employee wellbeing has become key for many landlords looking to attract tenants in a competitive market, and these offices deliver a wellbeing-focused experience inside and out. New shower and bike storage facilities were installed to accommodate cyclists and workers have exclusive access to two courtyards in the middle of the building. Kennedy Wilson were keen to make the most out of these outdoor spaces, so after landscaping these areas, we crane lifted a pod into one courtyard to serve as a juice bar, and the second courtyard was left for the client to customise. Additionally, there is an outdoor auditorium with a projector which can be used for events and a giant chess set.
The final result is a space that will stand out to the many companies considering a move out of London and into the boroughs. We have delivered a contemporary and innovative design that will help Kennedy Wilson to attract new business, and an exciting addition to the commercial property market in Maidenhead,” says Oktra.
- Location: Maidenhead, England
- Date completed: 2021
- Size: 6,000 square feet
- Design: Oktra
